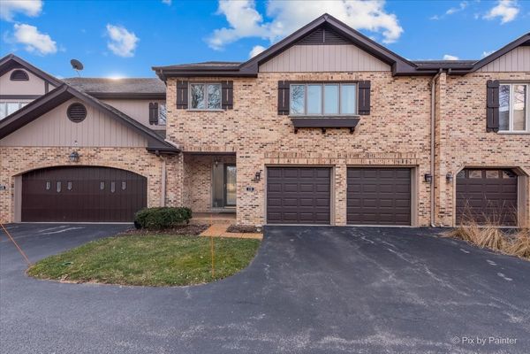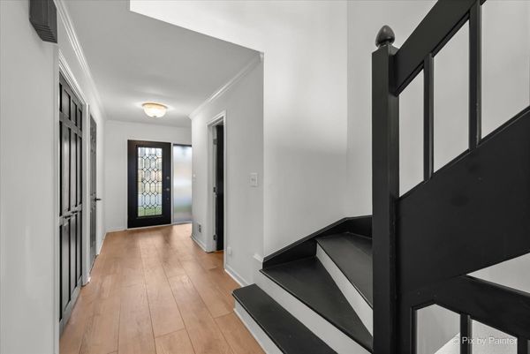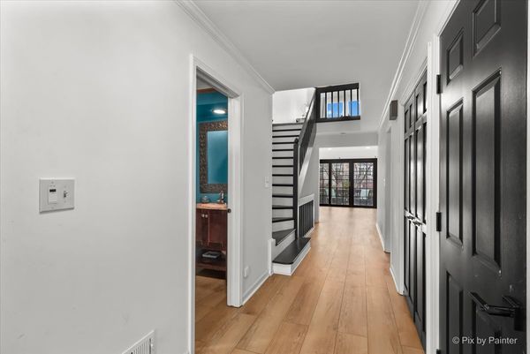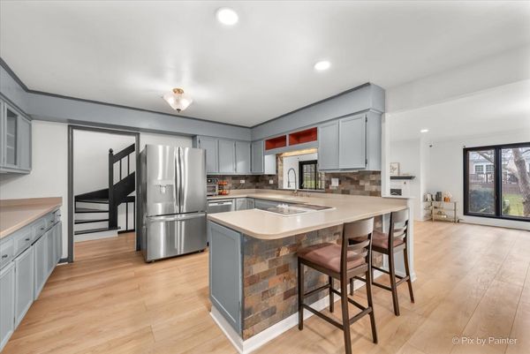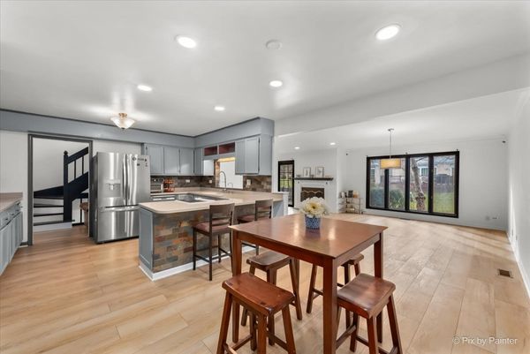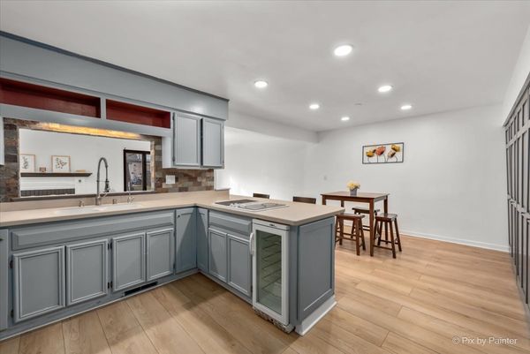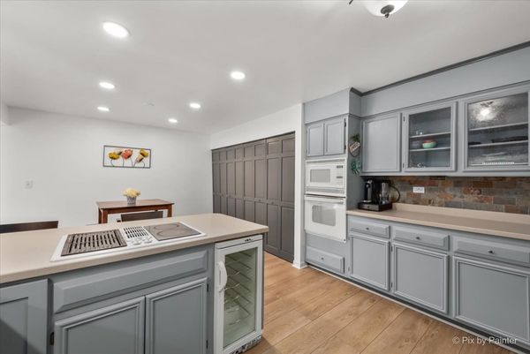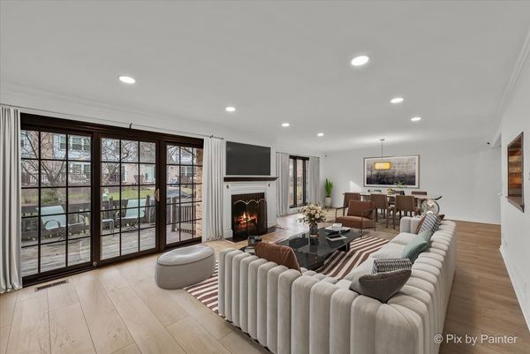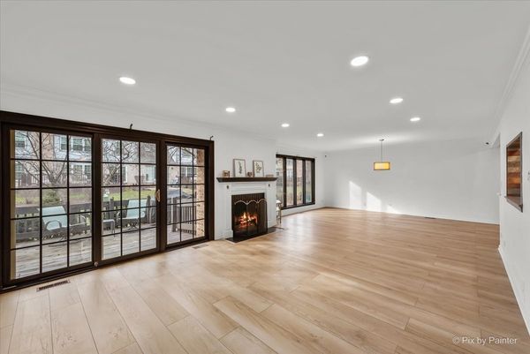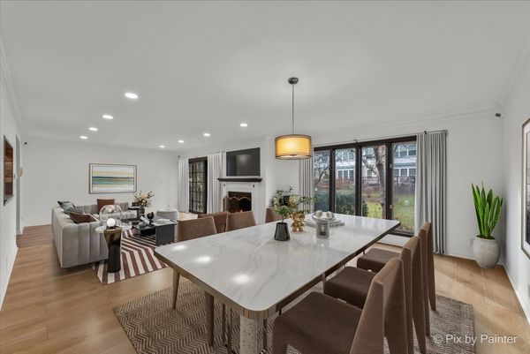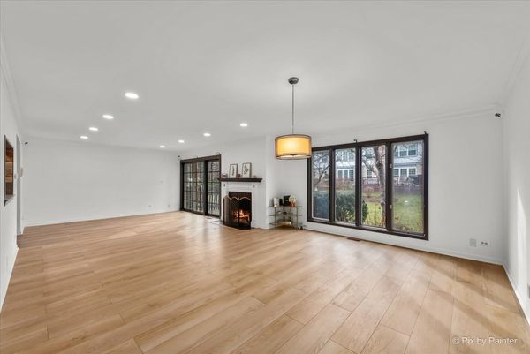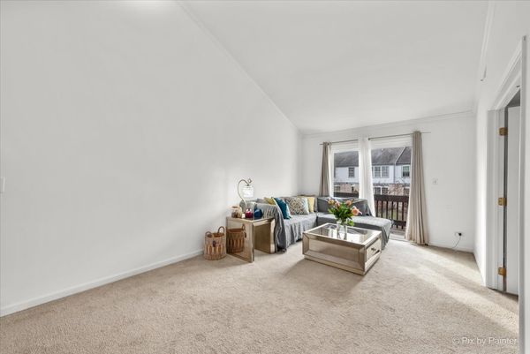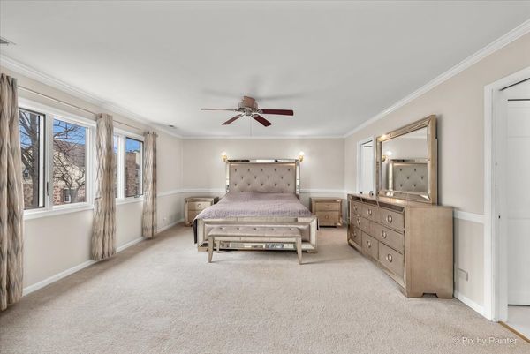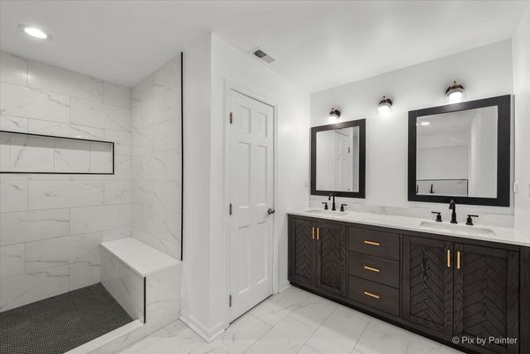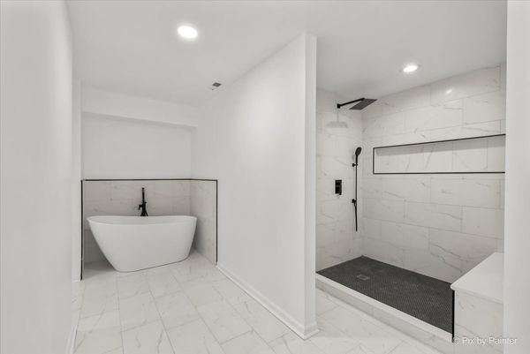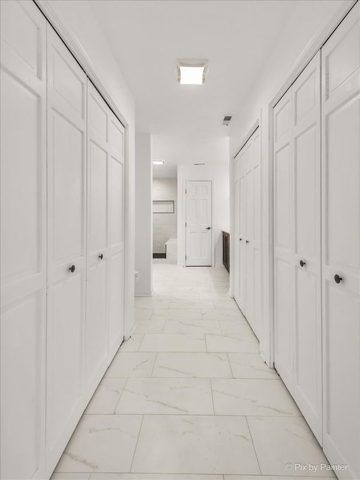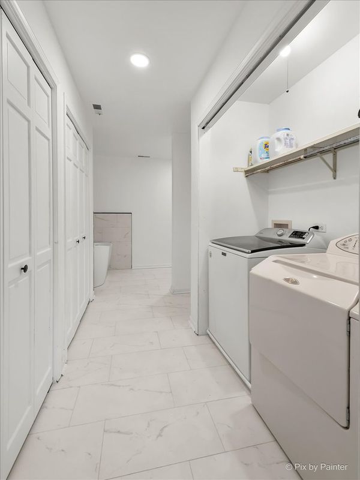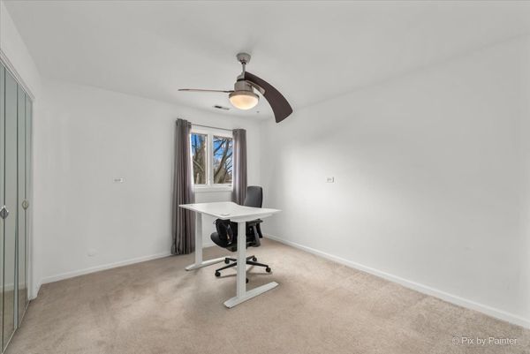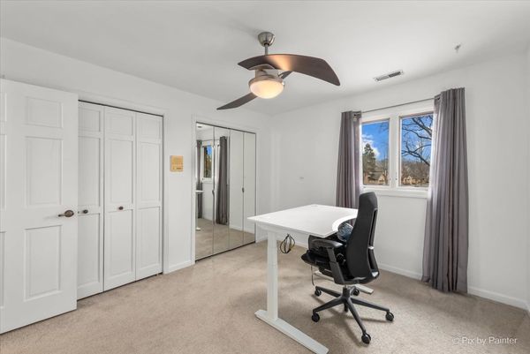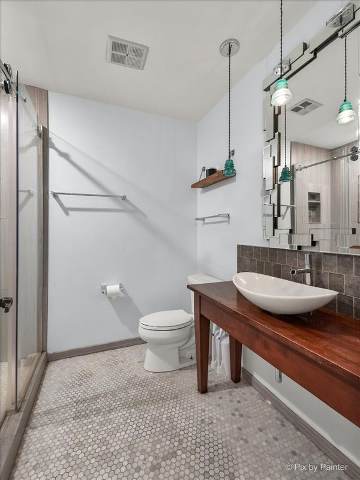119 Country Club Drive
Bloomingdale, IL
60108
About this home
Welcome to your dream townhome in the heart of Bloomingdale! Nearly maintenance free, this stunning brick home features over 3, 300 sq. ft. of finished space and has a plethora of recent upgrades that redefine deluxe urban living. As you step through the front door, you'll be greeted by new and modern luxury vinyl floors that flow seamlessly throughout the entire main floor. The fresh white paint enhances the bright and airy atmosphere, providing a canvas for your personal style. The thoughtfully placed black accents throughout will intrigue your innovative taste and love for elegant style. New recessed lighting bathes each room on the main floor as you float through this open concept living space, creating an inviting ambiance for both relaxation near the ornate fireplace and entertainment in the large living room overlooking sliding doors to your private deck. The large kitchen features stainless steel appliances and ample counter space, making meal preparation simple and fun. Upstairs you will find an expansive loft living area, huge primary bedroom, 2 full bathrooms and 2 more large bedrooms with endless closet space! The masterpiece of the 2nd floor is the newly renovated primary bathroom. Step into a spa-like oasis where contemporary design meets functionality. Every detail has been carefully considered, from the sleek new fixtures to the stylish tile work, offering a space to unwind and rejuvenate after a long day. The basement boasts another wide-open living area, full bathroom, 2 more bedrooms, and a large storage room. The spotless 2 car garage has endless possibilities for storage, gym or hangout area. This wonderful home lives as if you have a detached single-family home except lawn care and snow removal are included in the $335 low monthly HOA. The location and proximity to necessities are incomparable.
