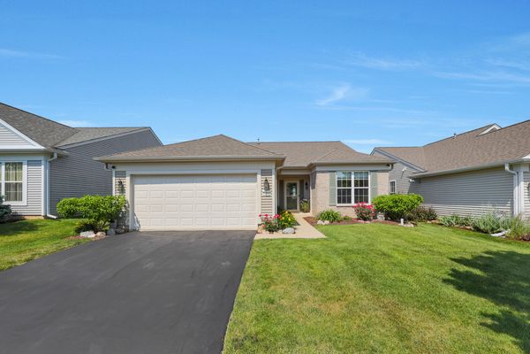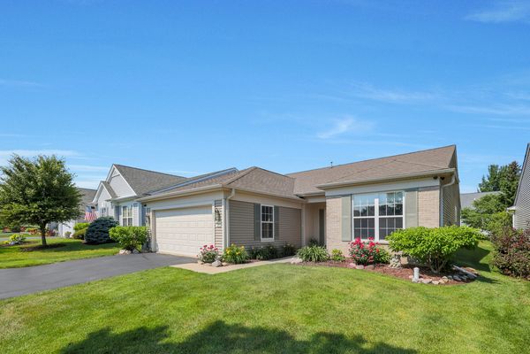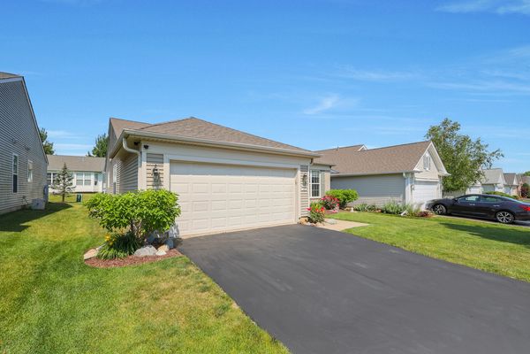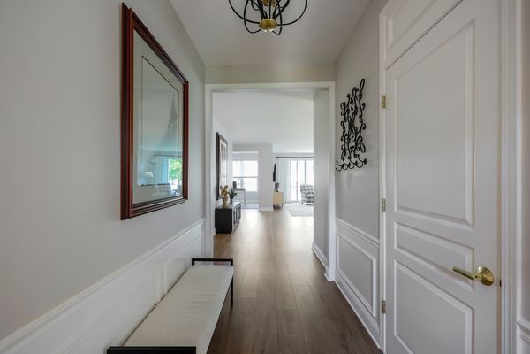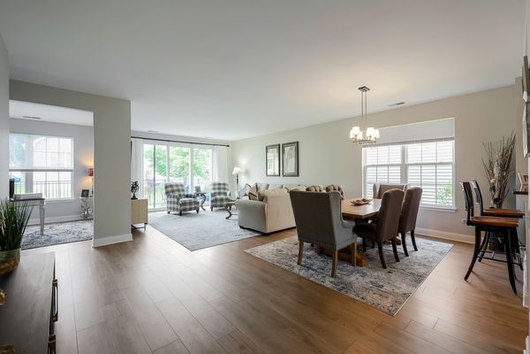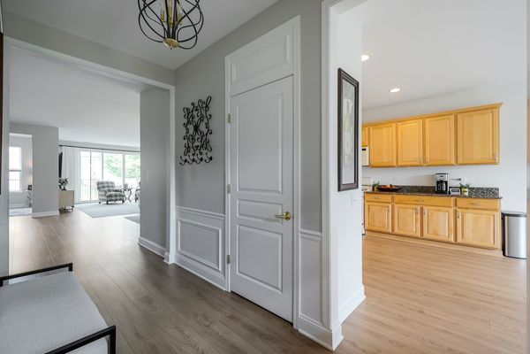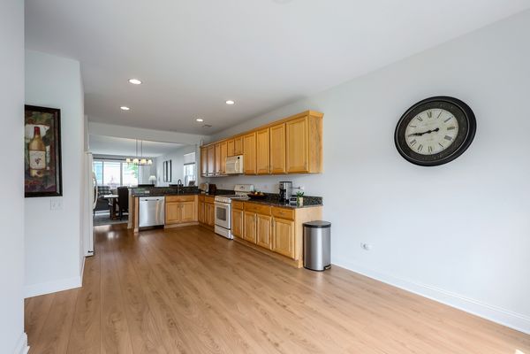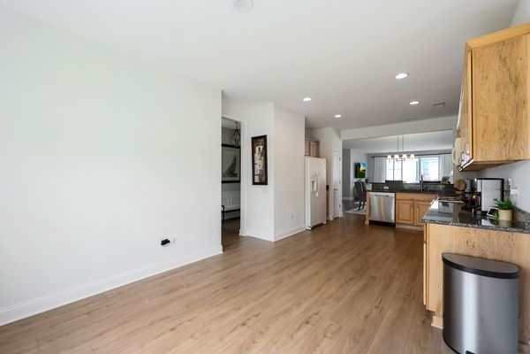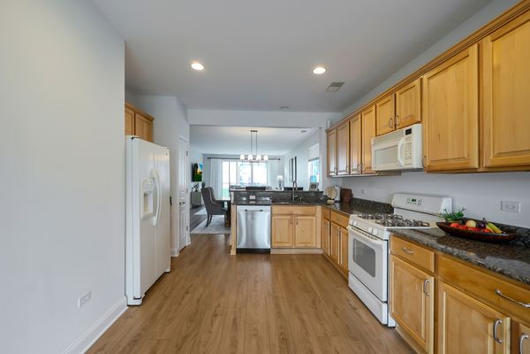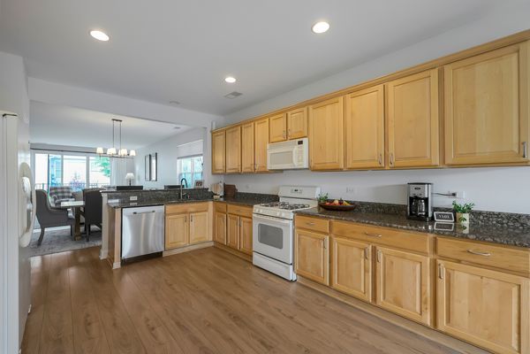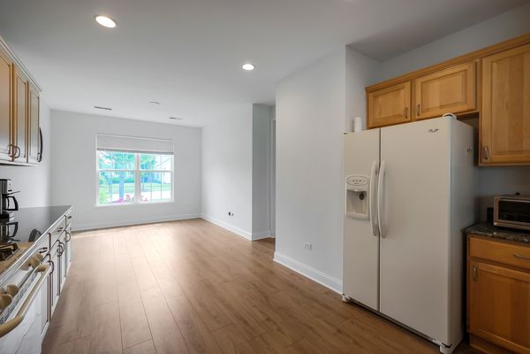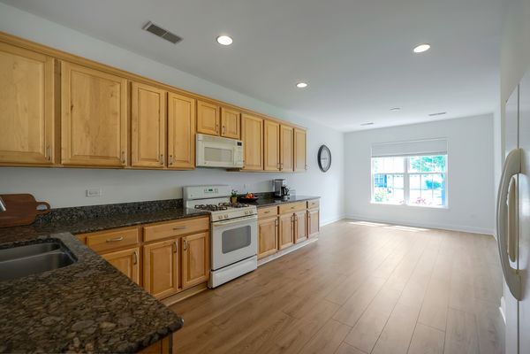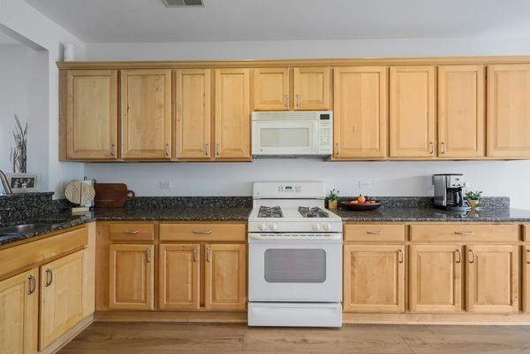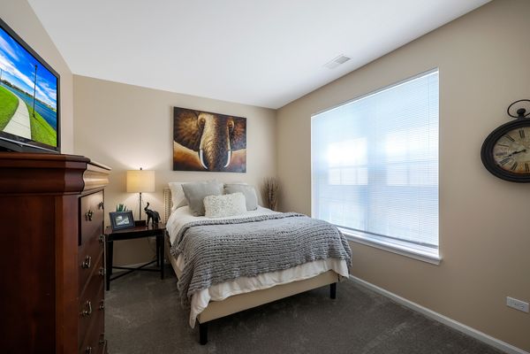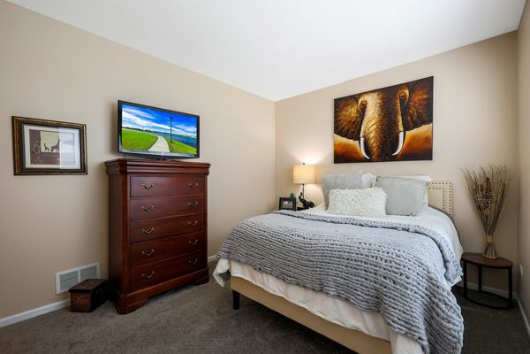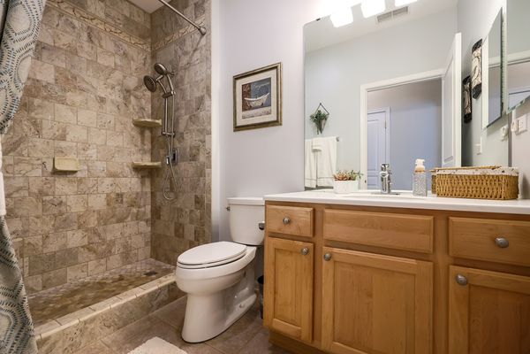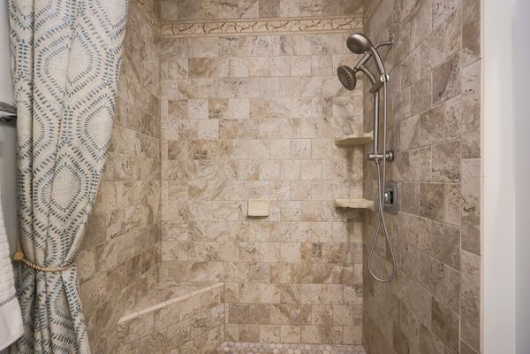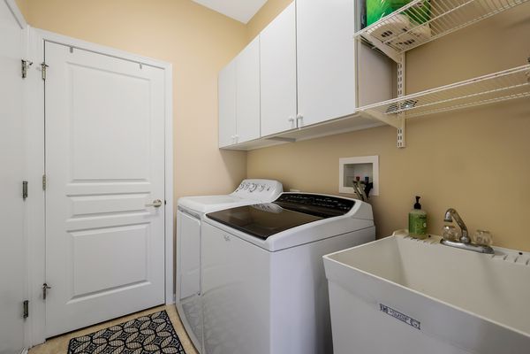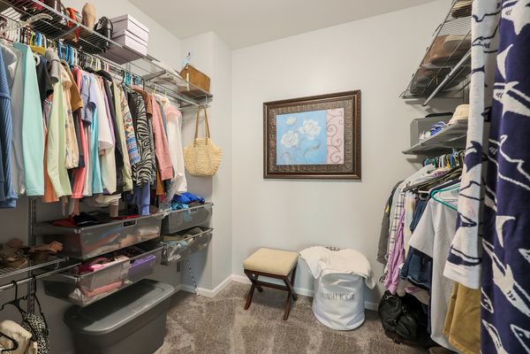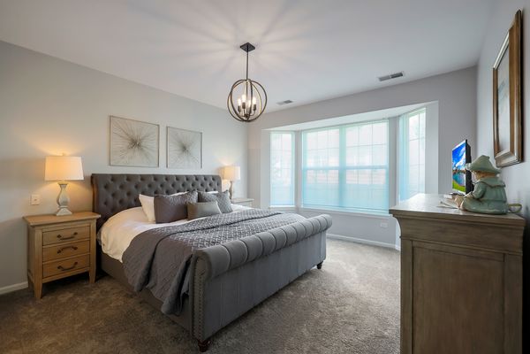Additional Rooms
Breakfast Room, Den
Appliances
Range, Microwave, Dishwasher, Refrigerator, Washer, Dryer, Disposal, Cooktop, Built-In Oven, Gas Cooktop
Aprox. Total Finished Sq Ft
1906
Square Feet
1,906
Square Feet Source
Assessor
Basement Description
None
Bath Amenities
Separate Shower, Double Sink, Garden Tub
Basement
None
Bedrooms Count
2
Bedrooms Possible
2
Dining
Combined w/ LivRm
Disability Access and/or Equipped
No
Baths FULL Count
2
Baths Count
2
Interior Property Features
First Floor Bedroom, First Floor Laundry, First Floor Full Bath, Ceilings - 9 Foot, Open Floorplan, Some Carpeting, Some Window Treatment, Dining Combo, Drapes/Blinds, Granite Counters, Some Storm Doors, Pantry
LaundryFeatures
Gas Dryer Hookup, In Unit, Sink
Total Rooms
7
room 1
Type
Breakfast Room
Level
Main
Dimensions
12X11
Flooring
Vinyl
room 2
Type
Den
Level
Main
Dimensions
11X10
Flooring
Vinyl
room 3
Level
N/A
room 4
Level
N/A
room 5
Level
N/A
room 6
Level
N/A
room 7
Level
N/A
room 8
Level
N/A
room 9
Level
N/A
room 10
Level
N/A
room 11
Type
Bedroom 2
Level
Main
Dimensions
13X11
Flooring
Carpet
room 12
Type
Bedroom 3
Level
N/A
room 13
Type
Bedroom 4
Level
N/A
room 14
Type
Dining Room
Level
Main
Dimensions
20X13
Flooring
Vinyl
room 15
Type
Family Room
Level
N/A
room 16
Type
Kitchen
Level
Main
Dimensions
13X12
Flooring
Vinyl
Type
Pantry-Closet, Breakfast Room, Granite Counters
room 17
Type
Laundry
Level
Main
Dimensions
8X10
Flooring
Vinyl
room 18
Type
Living Room
Level
Main
Dimensions
15X11
Flooring
Vinyl
room 19
Type
Master Bedroom
Level
Main
Dimensions
15X13
Flooring
Carpet
Bath
Full, Double Sink, Tub & Separate Shwr
