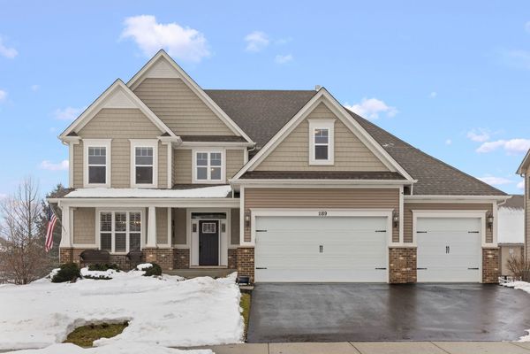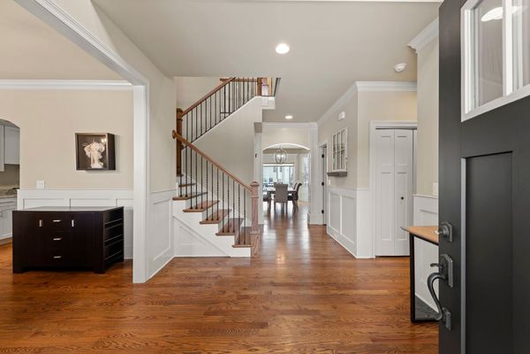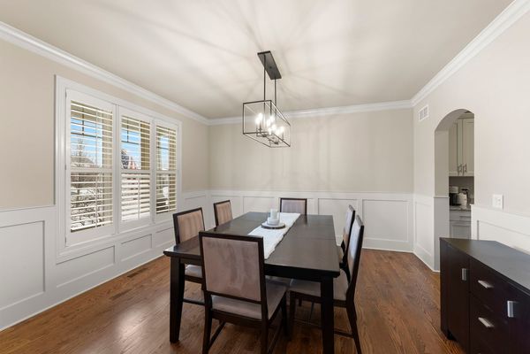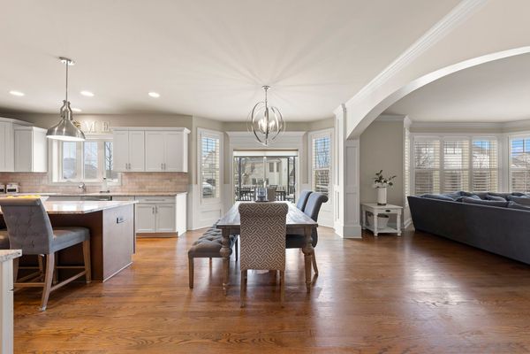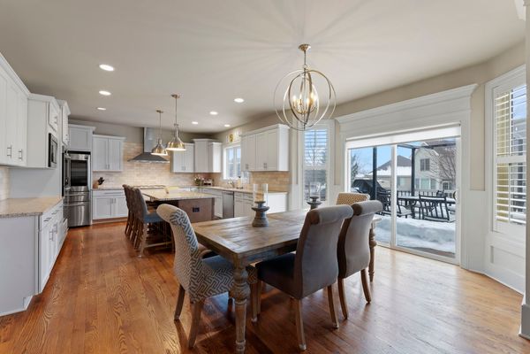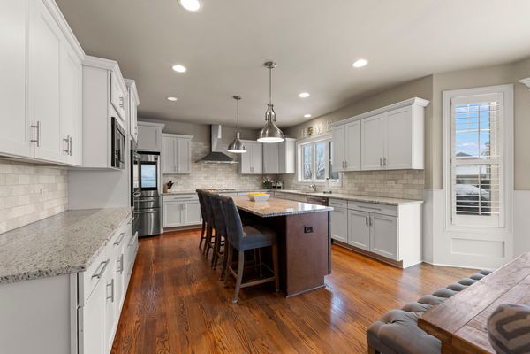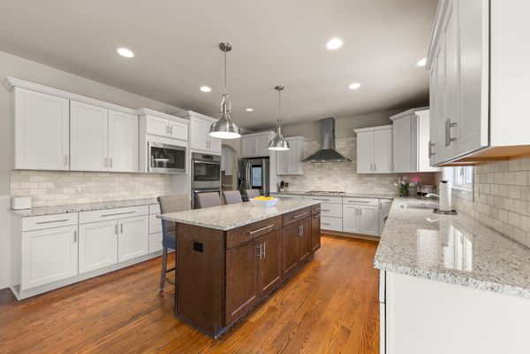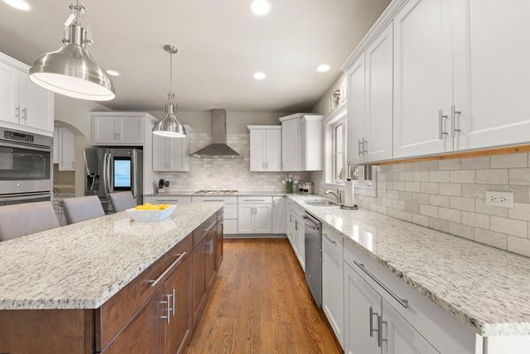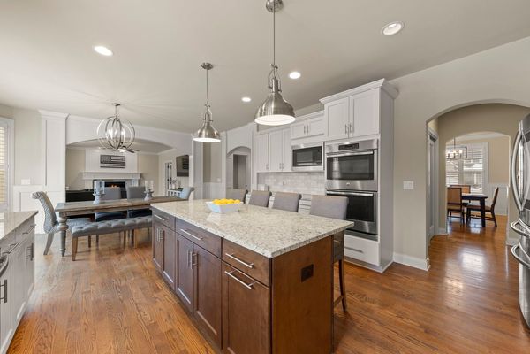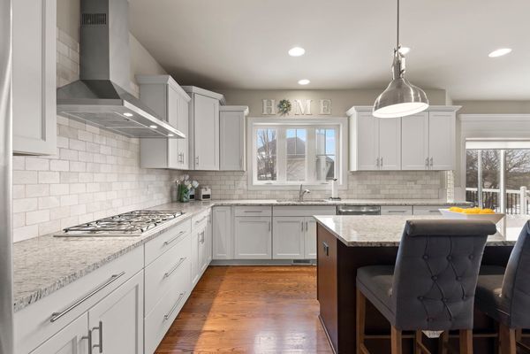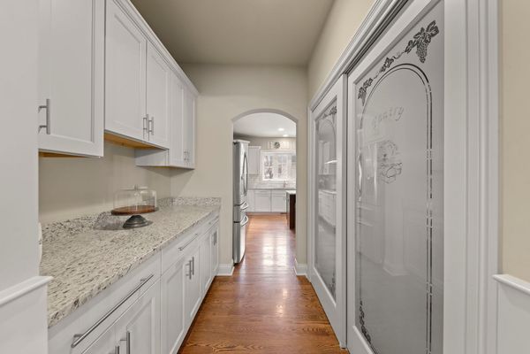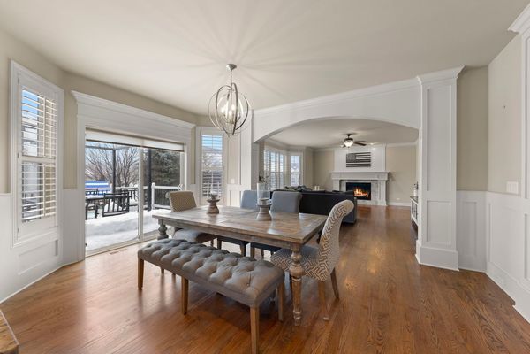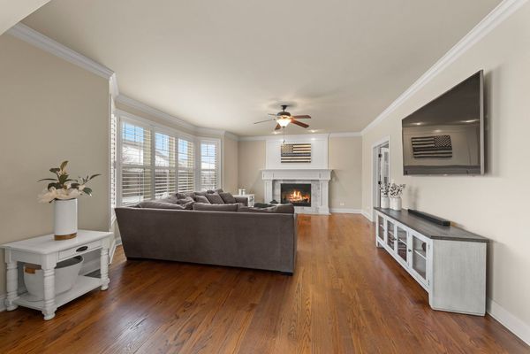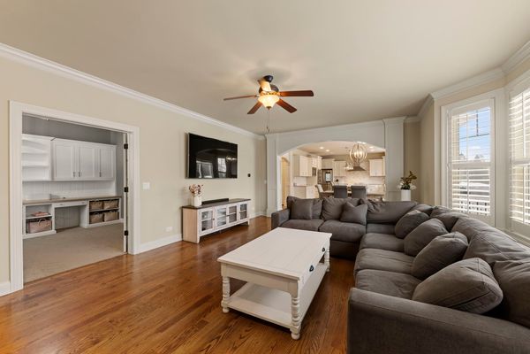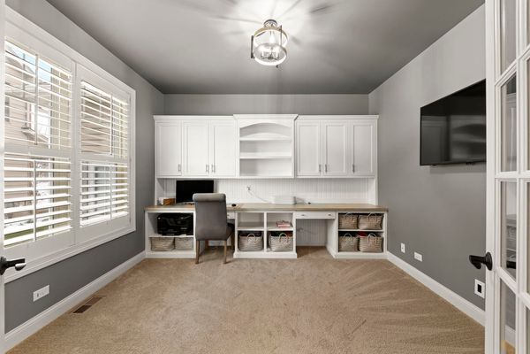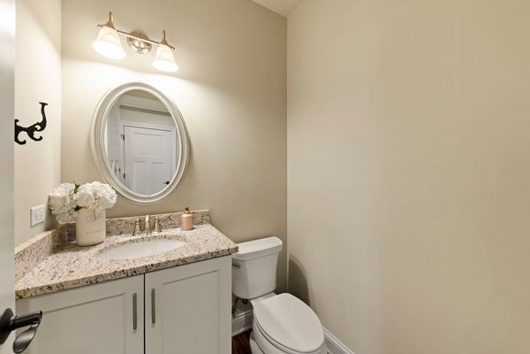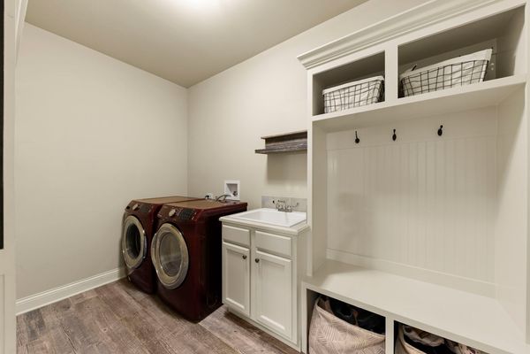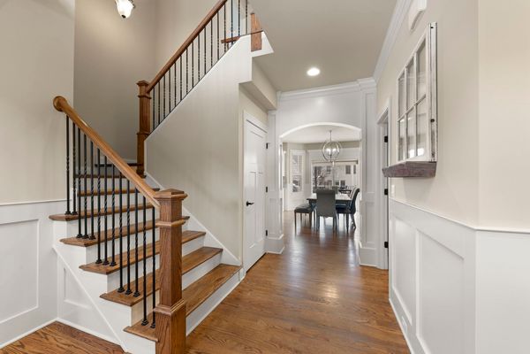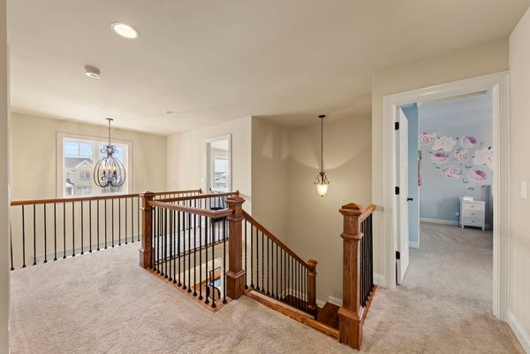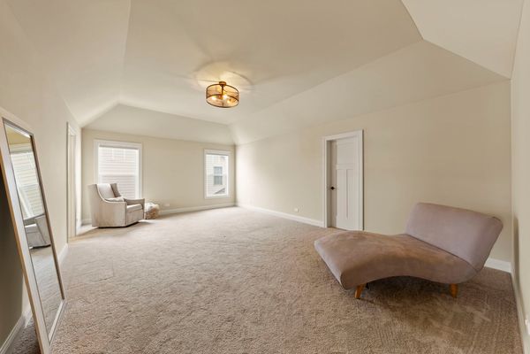1189 Beed Avenue
Elburn, IL
60119
About this home
Built in 2017, this custom home is perched on one of the largest lots in Blackberry Creek. Throughout the nearly 3200 Sf of living space are numerous details that make it a step above...extensive millwork, architectural arches, plantation shutters, smart appliances, built-ins, and a fully fenced yard to name a few. Step into the expansive foyer and the dining room is to your left with an attached butler's pantry that includes a second pantry with sliding glass door, perfect for seamless entertaining. The kitchen is a stand out, furnished with state-of-the-art appliances, a huge island and stunning cabinetry and lighting... all with an open concept to the family room where a bay window and a fireplace take center stage. French doors lead to a private office complete with built-ins and a dedicated desk area. Rounding out the first floor are a powder room and a laundry/mud room with custom built-ins. Upstairs the primary bedroom features a remarkably spacious walk-in closet and an ensuite bathroom with a soaking tub, dual sinks and a separate shower. The second and third bedrooms share a jack-and-jill bathroom, while the fourth bedroom enjoys the luxury of its own ensuite full bathroom. The deep-pour English basement is streaming with natural light, a bathroom rough-in, and limitless potential for customization. The outdoor space is equally impressive with a sizable deck, a brick paver patio with a fire pit, and a fully fenced in yard with plenty of room for a large pool. The neighborhood is exceptional, with acres of walking trails, ponds, parks, and the convenience of an on-site elementary school. Just minutes away from the commuter train, interstate access, a charming downtown, and the vibrant Fox Valley corridor. This one is special!
