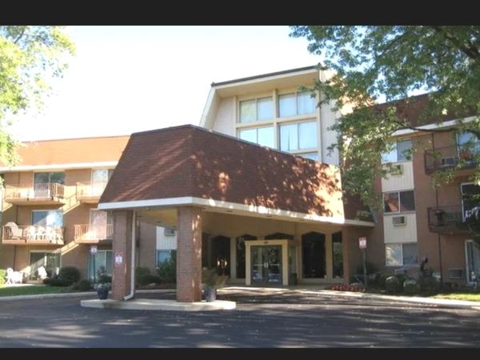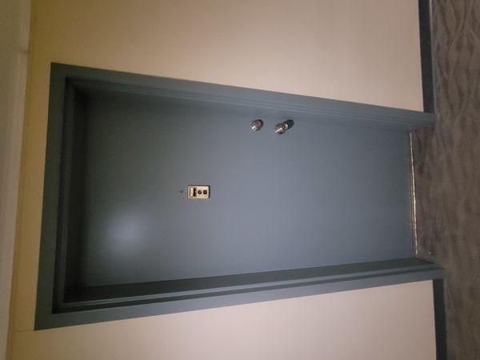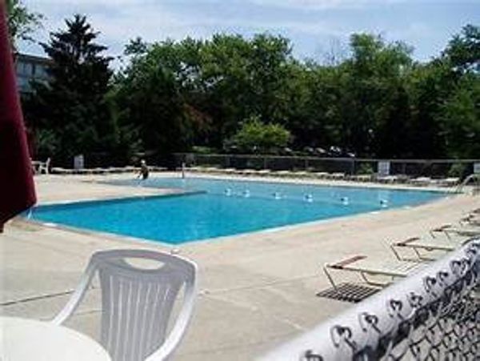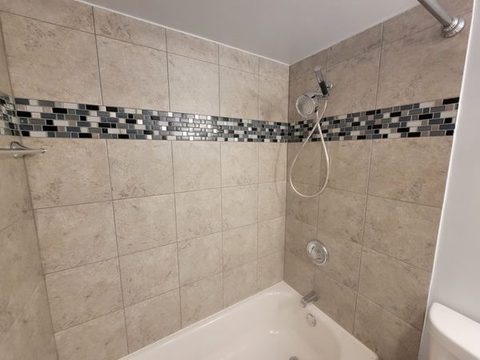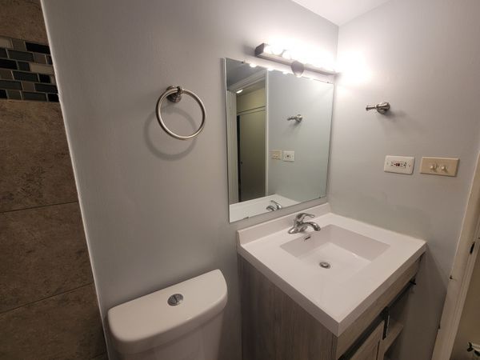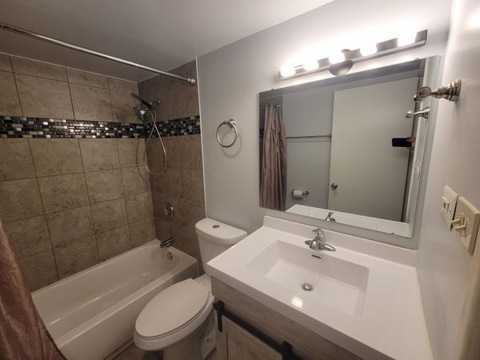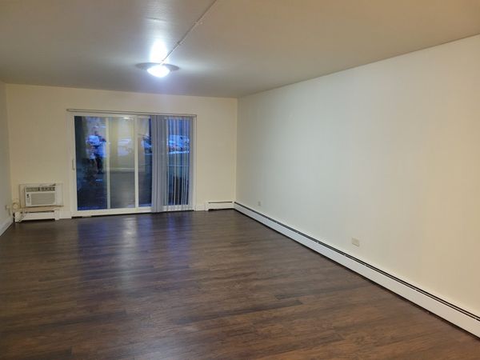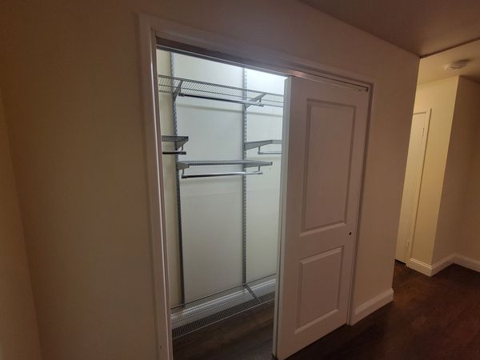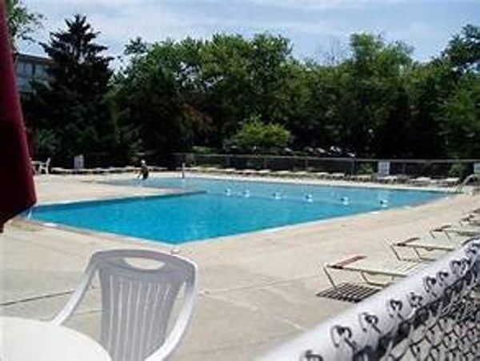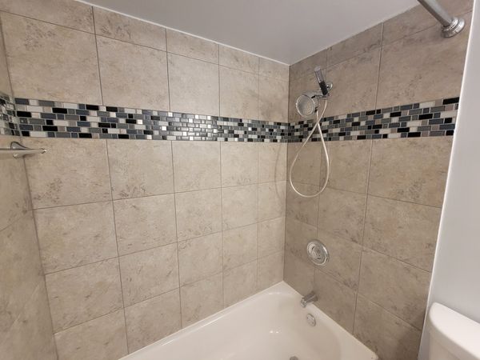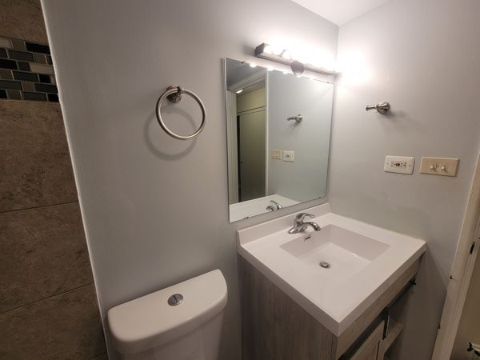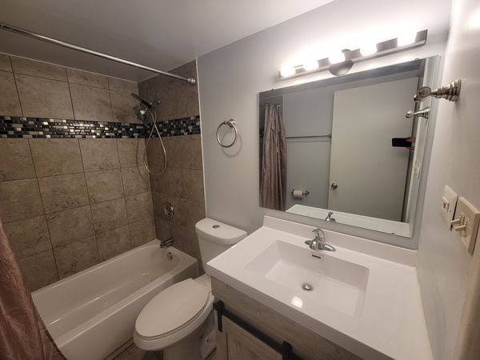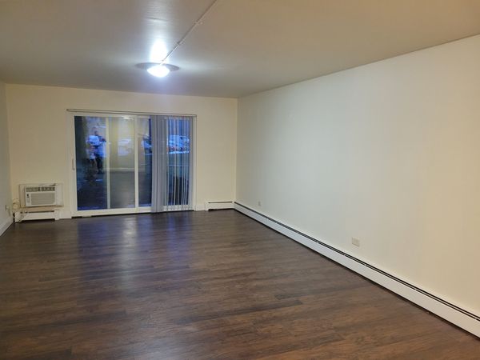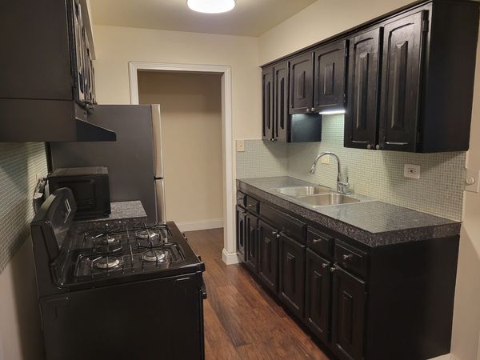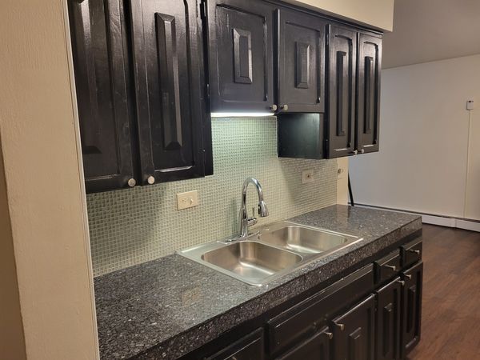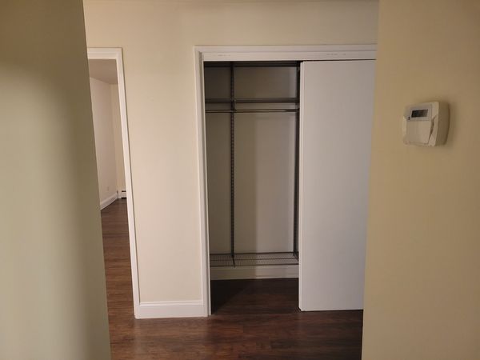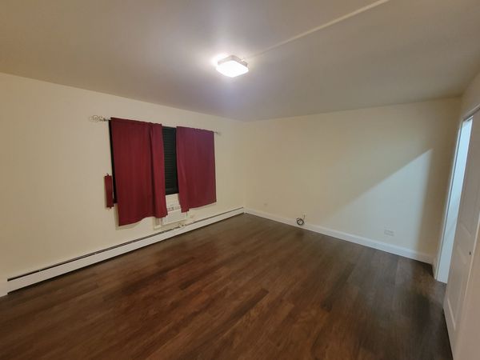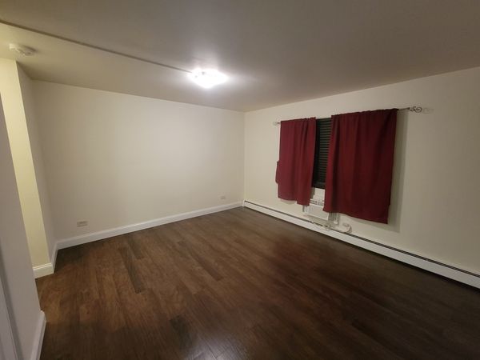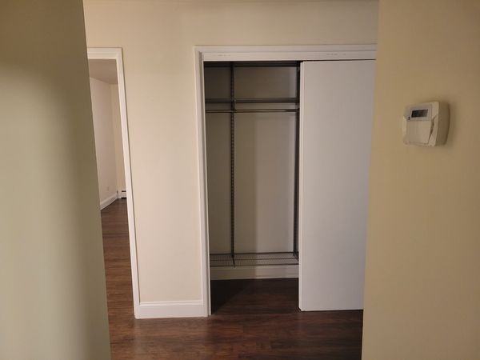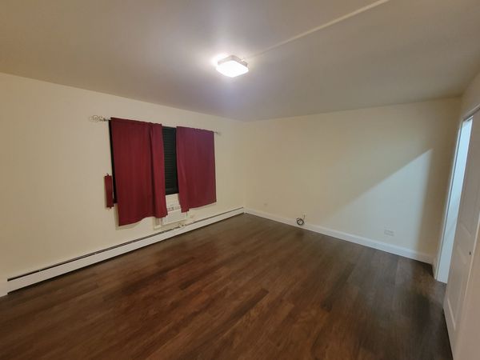1188 Royal Glen Drive Unit 126
Glen Ellyn, IL
60137
About this home
Property 1188 Royal Glen Dr, Glen Ellyn, IL is a charming condo built in 1970. This cozy home offers a comfortable living space and is located in a highly desirable neighborhood. With one bathroom and no half-bathrooms, it is perfect for individuals or small families looking for simplicity and convenience. The condo boasts a finished area of 819 square feet, allowing for ample room to relax and entertain guests. The open floor plan creates a welcoming environment, with plenty of space to arrange furniture and personalize the living areas. Large windows allow for an abundance of natural light to flood the interior, creating a bright and inviting ambiance throughout the home. The bathroom is well-maintained and offers all the necessary amenities for everyday living. Its clean design and functional layout ensure convenience and ease of use. The absence of a half-bathroom may be a minor drawback for those accustomed to having an additional powder room, but with proper planning, this small inconvenience can be easily overcome. Situated on an expansive lot size of 463, 478 square feet, this property provides ample outdoor space for various activities and possibilities. Whether you enjoy gardening, outdoor recreation, or simply relaxing in the fresh air, the generous lot size offers endless opportunities to create your own outdoor oasis. The well-manicured landscaping enhances the overall appeal of the property, adding to its desirability. The location of this condo is an additional attraction. Glen Ellyn, IL is a sought-after neighborhood known for its tranquility, friendly community, and convenient amenities. The area features top-rated schools, making it an ideal place for families with children. Access to major highways and public transportation is within close proximity, ensuring easy commuting to nearby cities and attractions. Overall, property 1188 Royal Glen Dr, Glen Ellyn, IL is a cozy and well-maintained condo built in 1970. Its compact yet functional design, combined with a generous lot size, offers a comfortable and enjoyable living experience. With its convenient location and desirable neighborhood, this property presents an excellent opportunity for individuals or small families seeking a peaceful and convenient place to call home.
