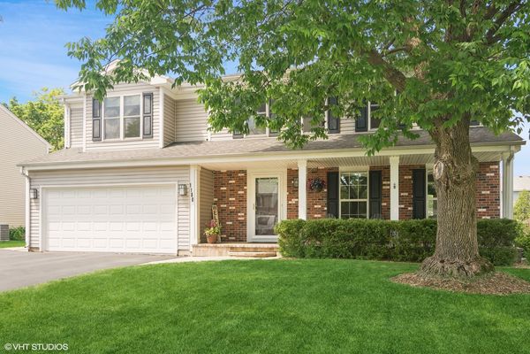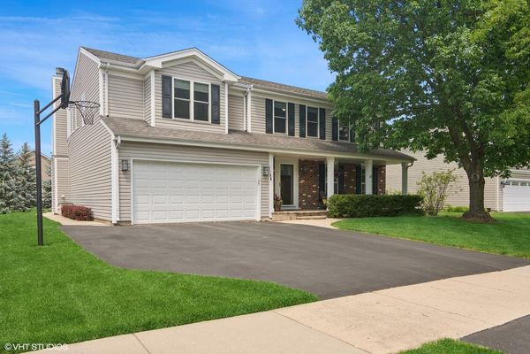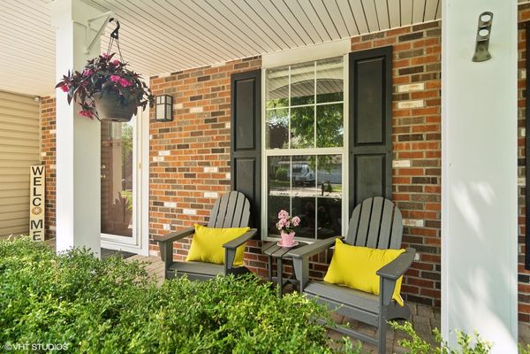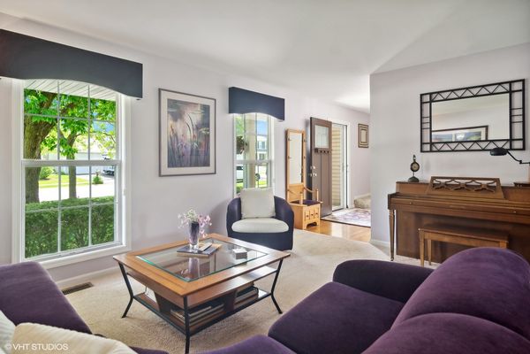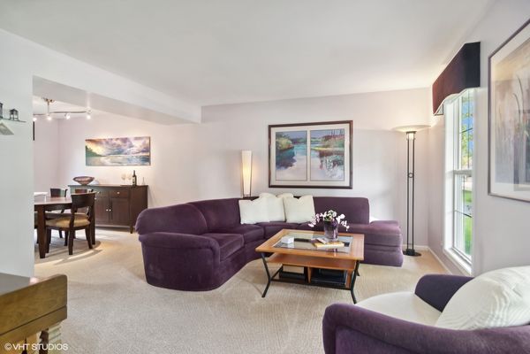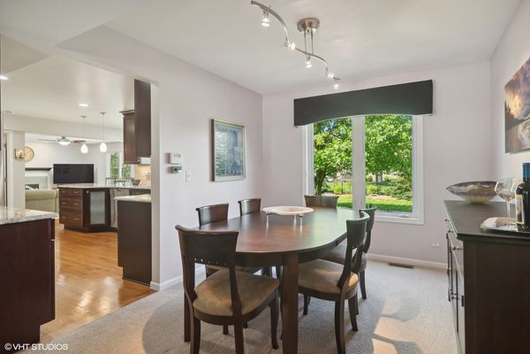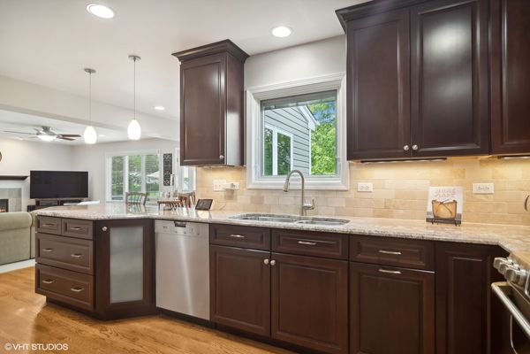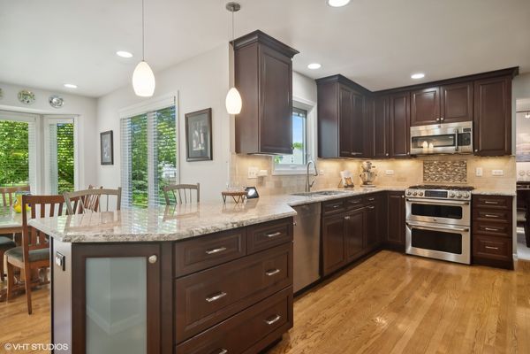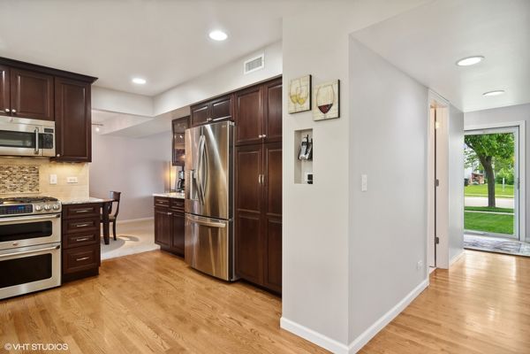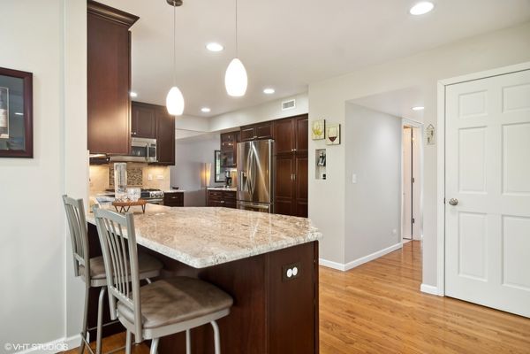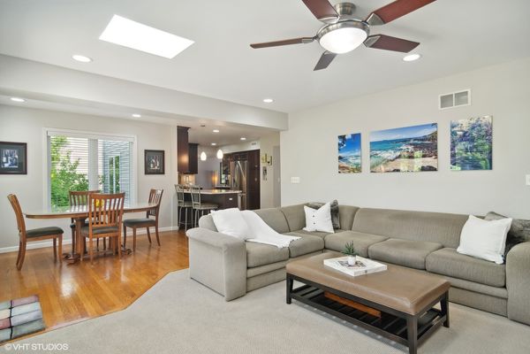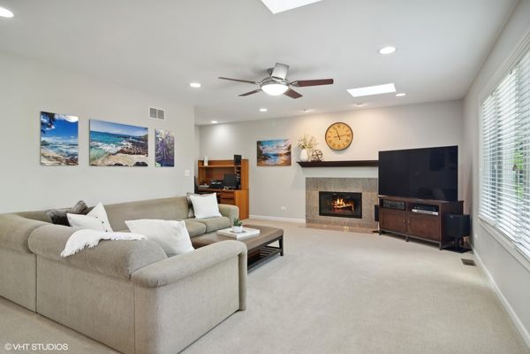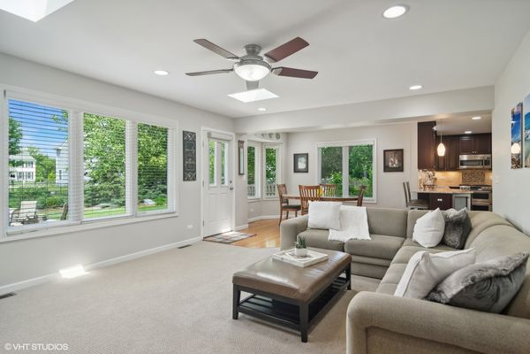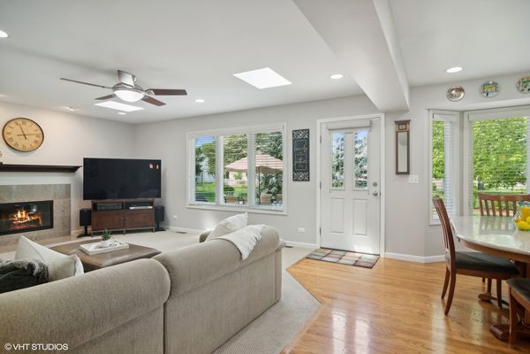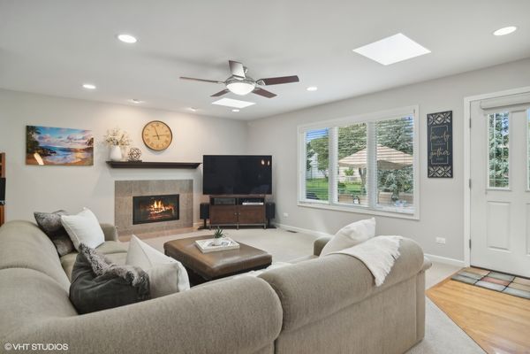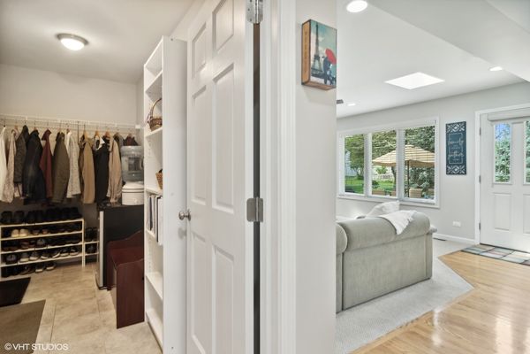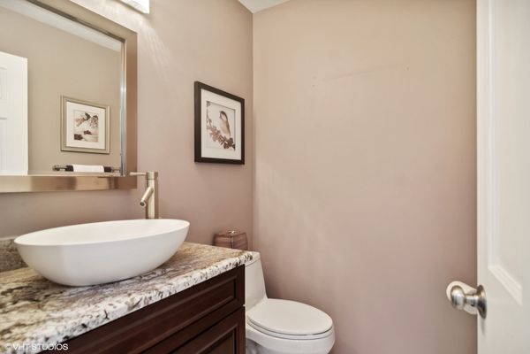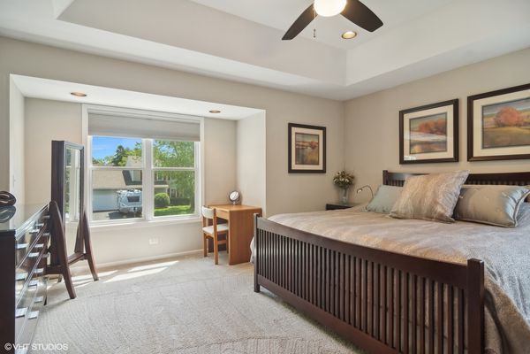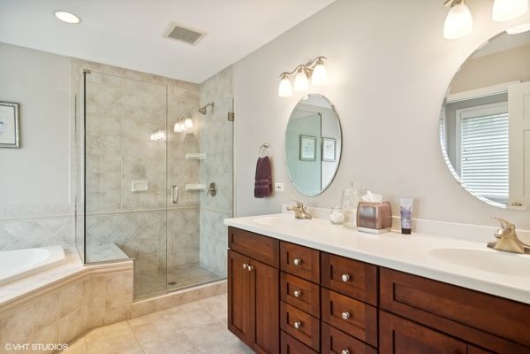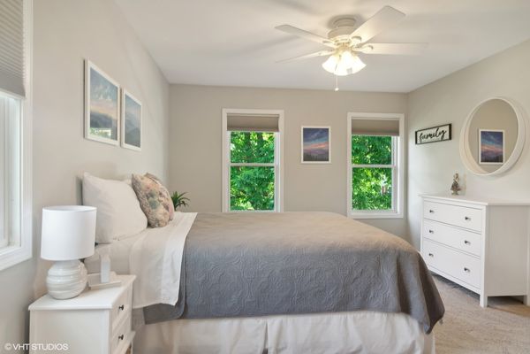1188 Lismore Court
Lake Zurich, IL
60047
About this home
Welcome to your dream home in the heart of Lake Zurich! This stunning expanded residence boasts 4 spacious bedrooms and 3 1/2 baths, offering the perfect blend of comfort and style. The stunning remodeled kitchen is the heart of the home featuring granite countertops, soft-close cabinets, a stone backsplash, a double oven, breakfast bar, separate eating area and ample storage space. The kitchen flows seamlessly into the inviting family room, complete with a granite surround gas start wood burning fireplace and a cozy nook perfect for an office.The first floor also boasts a spacious dining room and living room. Additionally, off the garage, the mudroom is custom designed to keep your home organized and clutter-free. Upstairs, the luxurious primary bedroom features an oversized walk-in closet and a luxury bath, providing a perfect retreat. Three more generously sized bedrooms (one an ensuite) and two additional bathrooms ensure the perfect space for family or guests. The versatile basement offers a recreational area, a laundry space, a workshop space, and tons of storage, catering to all your needs. Step outside to your private oasis with a brick paver patio, a gas fire pit, and a beautifully landscaped yard adorned with lovely bushes, perennials, and landscape lighting. The beautiful home is located on a quiet cul-de-sac, and it is walking distance to both Isaac Fox Elementary School and LZ Middle School South, as well as several neighborhood parks.
