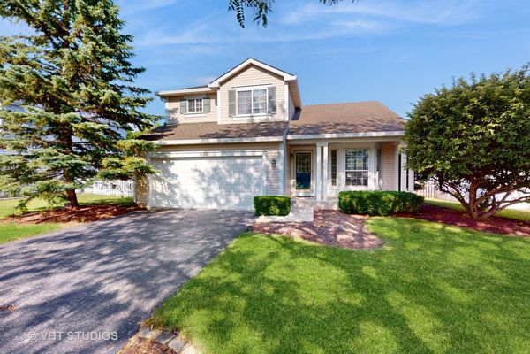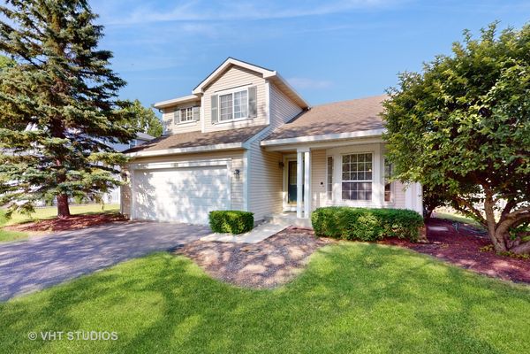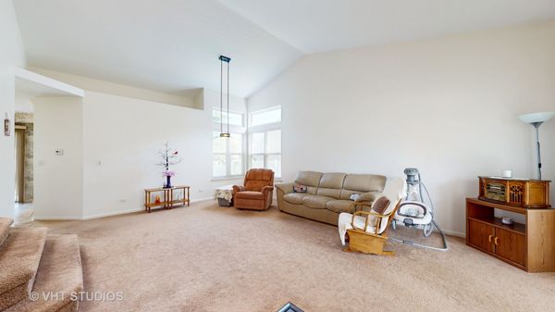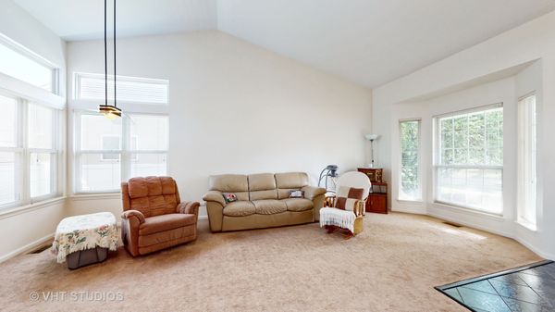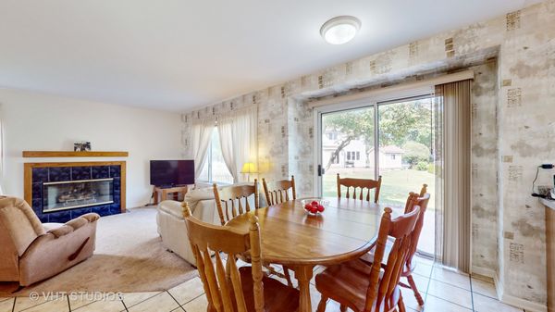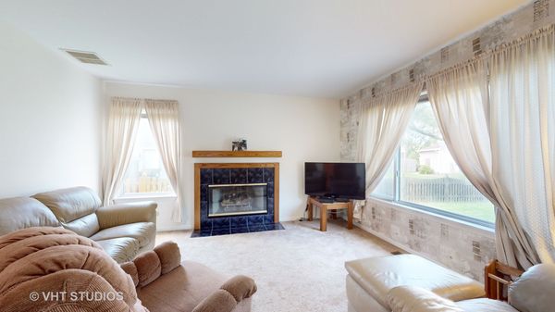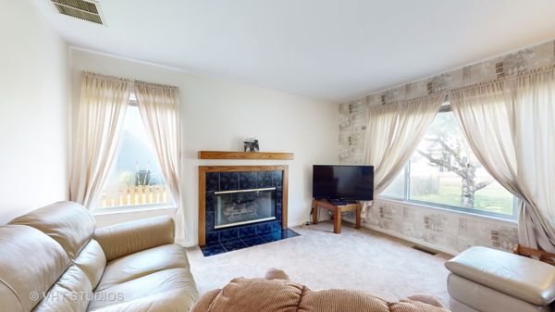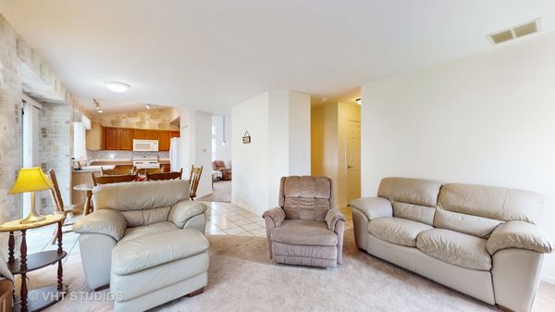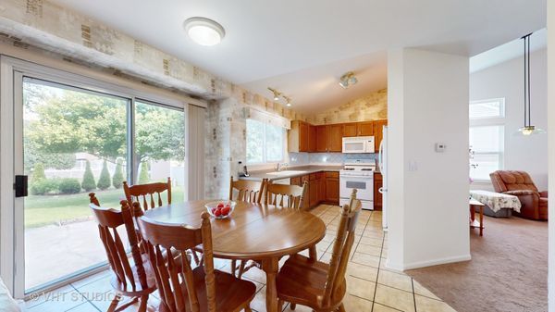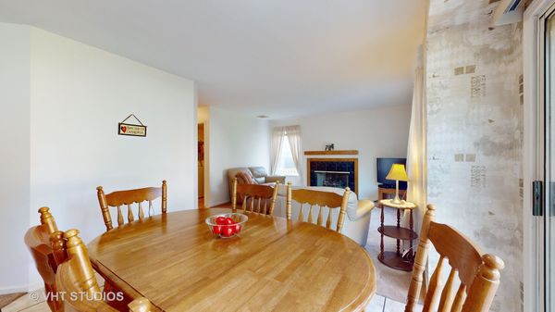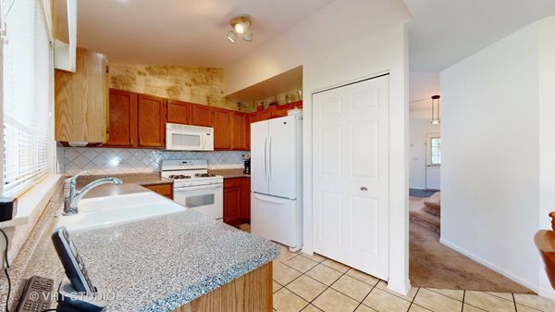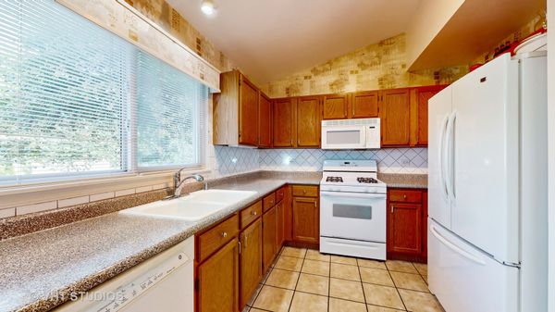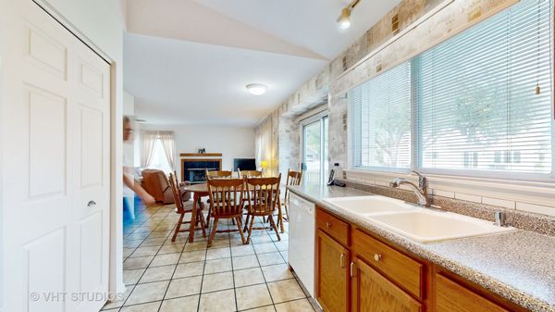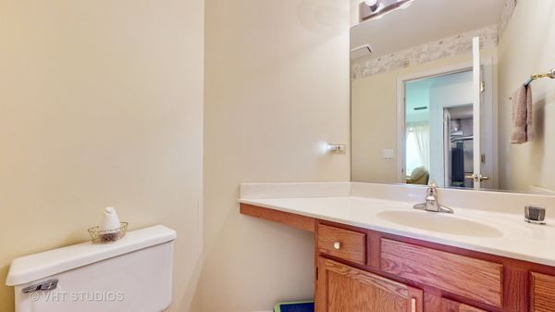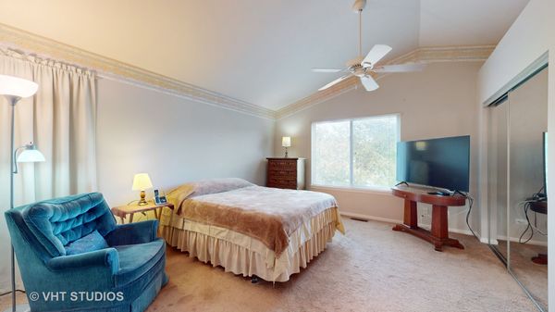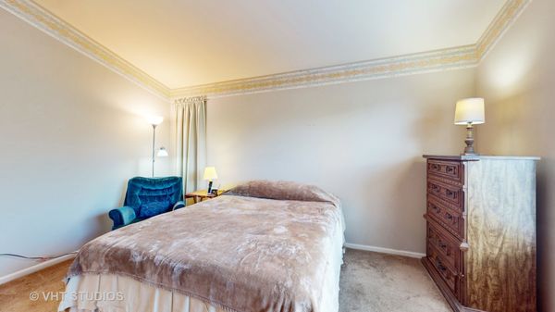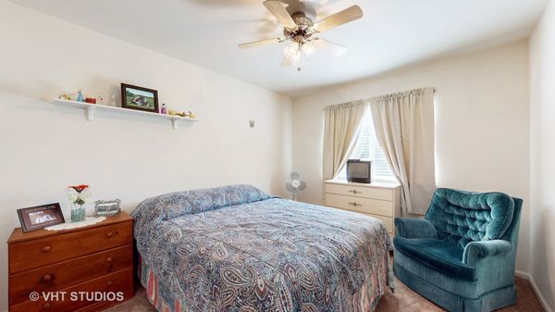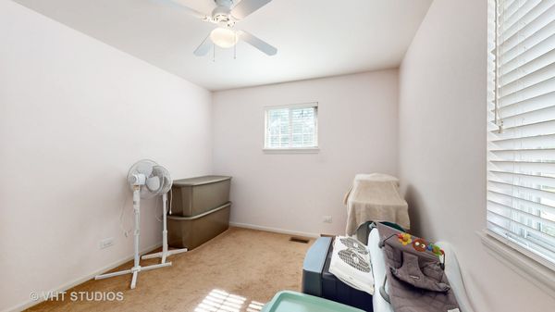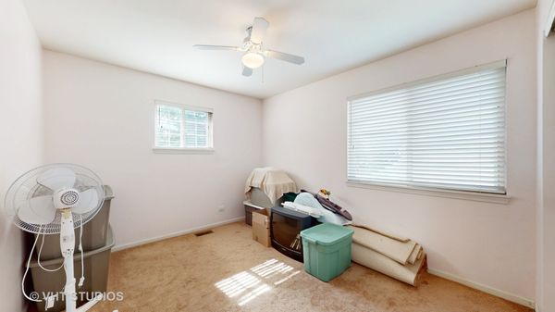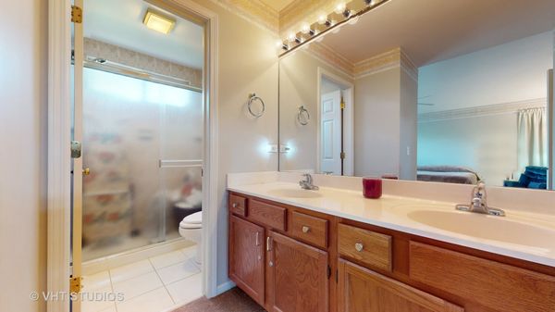1188 Halfmoon Gate
Lake In The Hills, IL
60156
About this home
1188 Halfmoon Gate is nestled in the serene neighborhood of the Big Sky Subdivision, an idyllic setting and tree-lined street for this lovingly maintained Colonial Star model home. This two-story residence boasts three well-appointed bedrooms, providing ample space for family living or guest accommodations. A standout feature is the gas-start fireplace in the family room, creating a cozy and inviting atmosphere perfect for gatherings on chilly evenings, plus a Bay window in the formal living room and skylight providing extra natural light. With two full bathrooms and an additional half bathroom, convenience and comfort are at the forefront of this home's design. Each room in the house is thoughtfully laid out to maximize both space and functionality, ensuring that every corner of the home serves a purpose. The backyard features a durable concrete patio perfect for outdoor gatherings, barbecues, or simply enjoying a quiet evening under the stars. The expansive two-car garage offers plenty of room for vehicles, storage, with additional storage space available in the crawlspace. Without the added constraints of a Homeowners Association (HOA), homeowners have the freedom to personalize their property to better reflect their individual tastes and lifestyle needs. With quick access to Randall Road, this home is in close proximity to local amenities such as parks, Crystal Lake schools, restaurants, entertainment, and shopping centers along the Randall Road Corridor.
