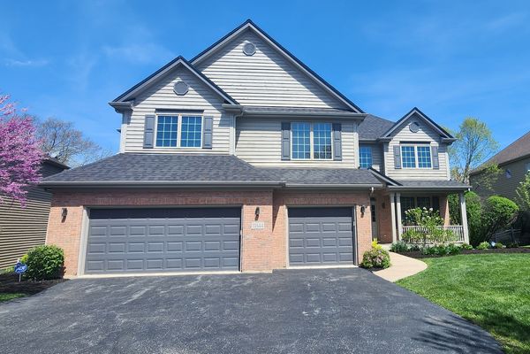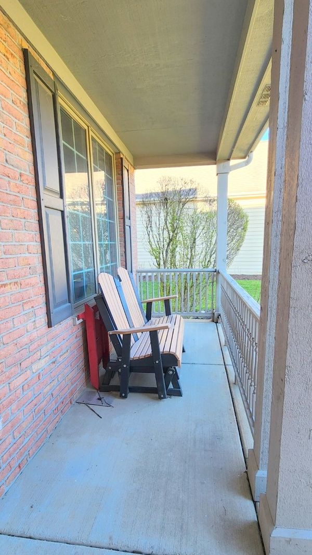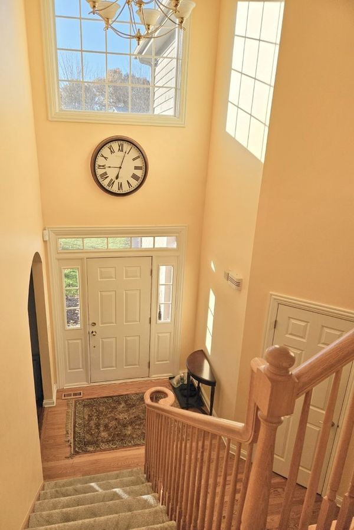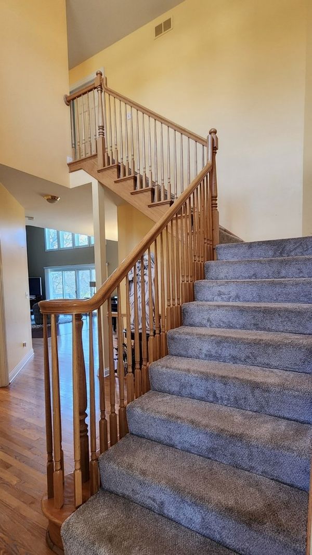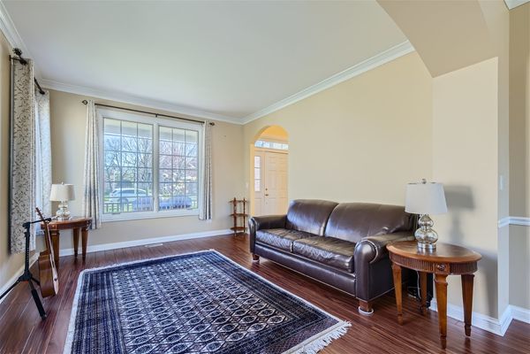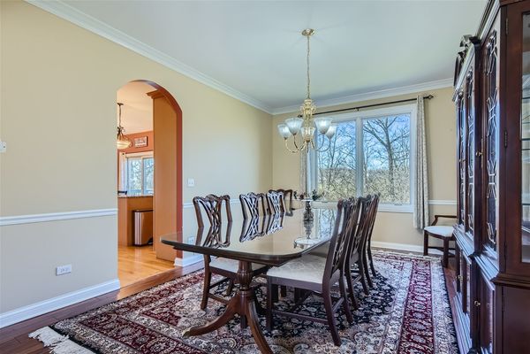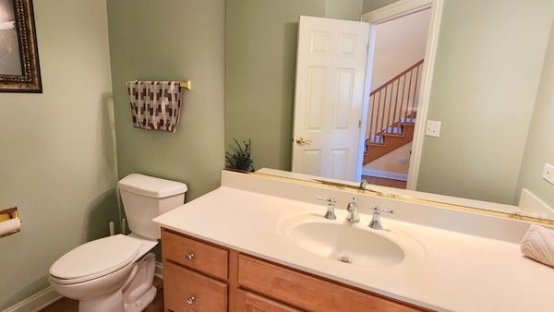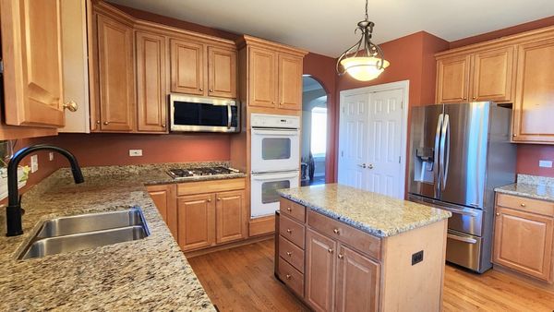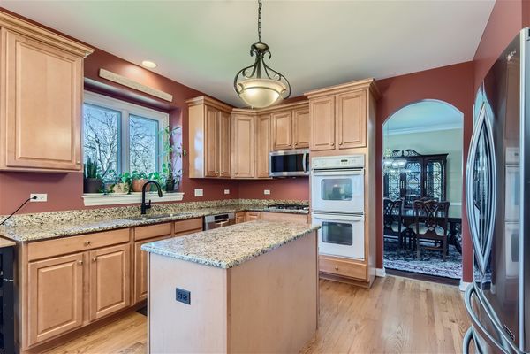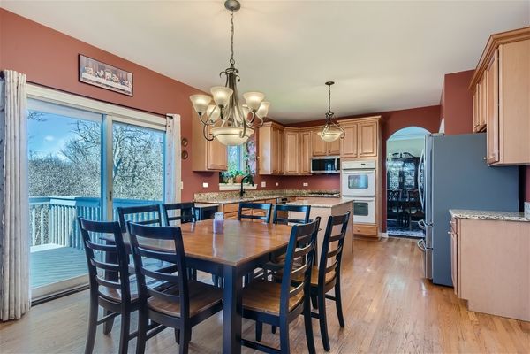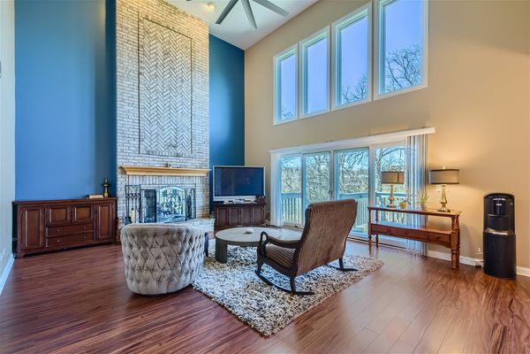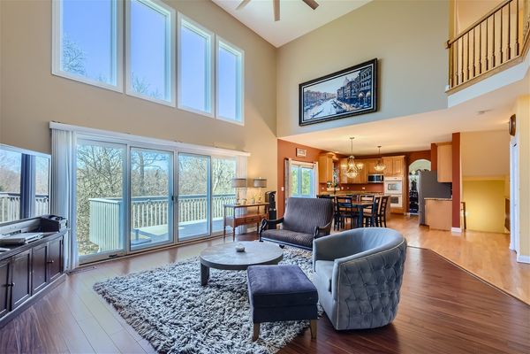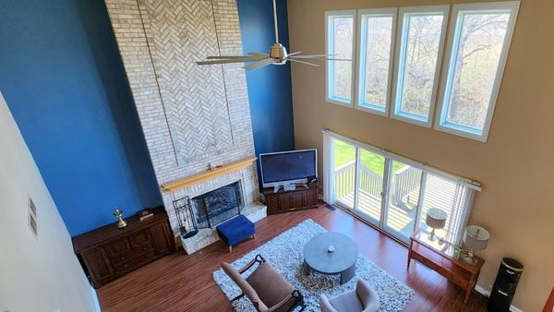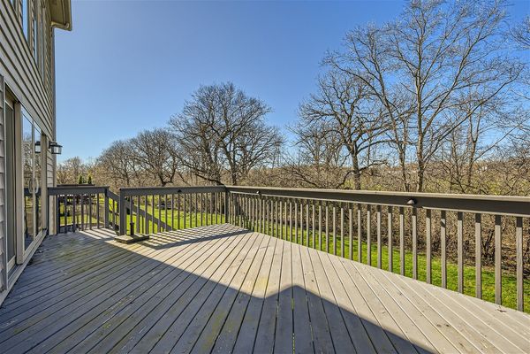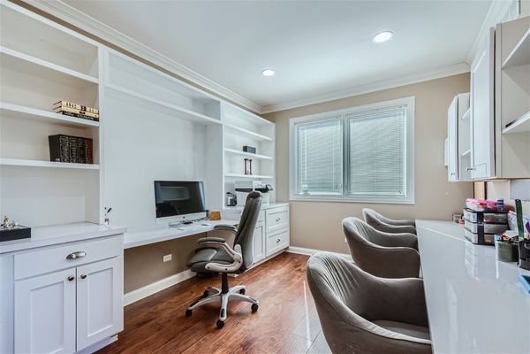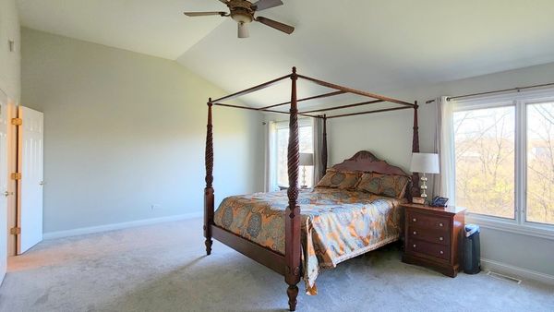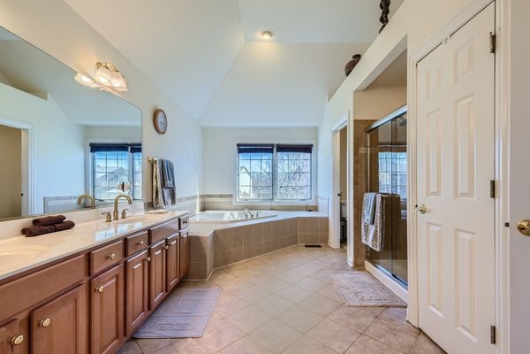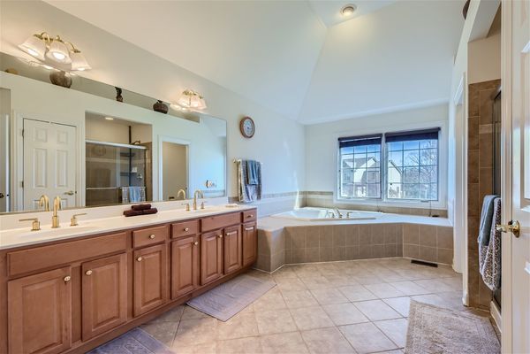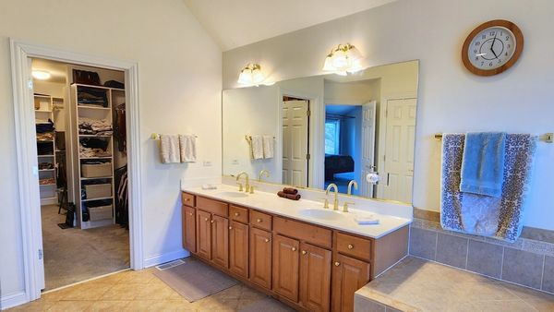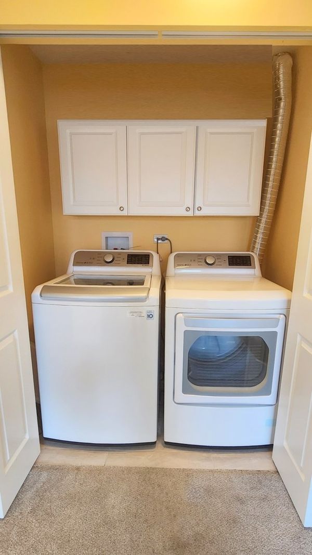11844 Winding Trails Drive
Willow Springs, IL
60480
About this home
Rarely available 2 story home on a 1/4 acre in the Windings of Willow Ridge cul-de-sac. The impressive property has 5 bedrooms, 4.5 baths, oversized 3 car garage, finished walkout basement and 3 outdoor living spaces on the front porch, large deck and oversized patio. This bright and sunny home has an amazing floorplan and is ideal for entertaining. Main level features dramatic 2 story entrance foyer, living room that opens to the dining room, both with crown molding and architectural details. Enjoy cooking in the spacious kitchen with an island, plenty of cabinets, pantry closet and newer stainless steal fridge, microwave and dishwasher. Adjacent breakfast area with access to the large deck overlooking the wooded backyard views. Off the kitchen is the 2-story great room with a dramatic floor to ceiling brick fireplace and wall of windows with access to the deck. The office on the main level has custom-built cabinets and can easily be transformed into a bedroom. Enjoy dinner and BBQs on the rear deck with scenic views of the woods. There are 2 staircases that offer access to the 2nd level. Primary bedroom with spacious en-suite walk in closet and large size bathroom with linen closet, dual vanity, separate shower and whirlpool. 2 bedrooms with a shared bathroom. 4th bedroom with en-suite bathroom with shower. Laundry closet conviniently located off primary bedroom. 5th bedroom and full-size bathroom is located in the finished lower level and is ideal as a guest suite. The basement's open floorplan can accomidate large parties and gatherings and has direct access to the oversized patio and backyard area. Plenty of storage throughout the home plus a 200 sq ft storage room in the basement and additional storage space in the garage. Property located in the in the Pleasantdale and Lyons Township school districts. Minutes to Metra, Burr Ridge Village Center, 30 minutes to downtown, Midway or O'Hare. Improvements include HVAC in 2020, new roof in 2023 and hot water tank 2021.
