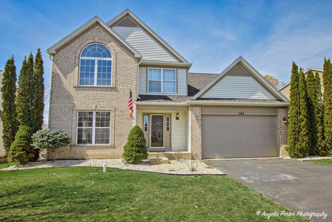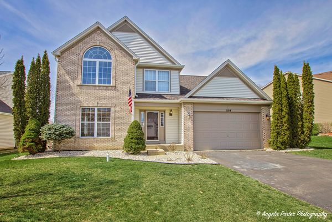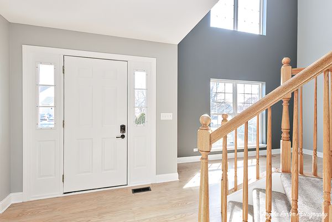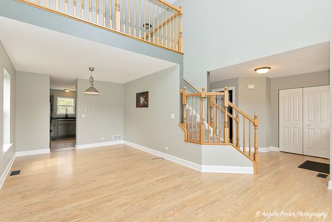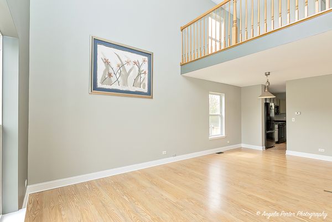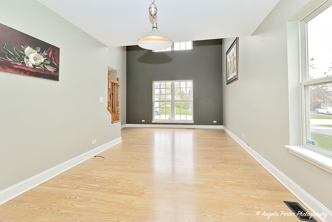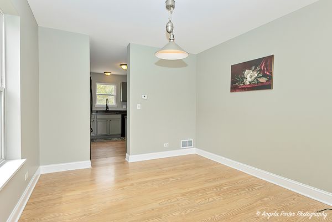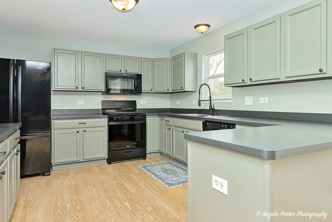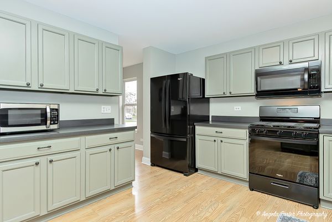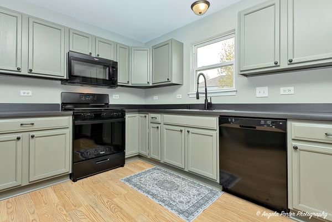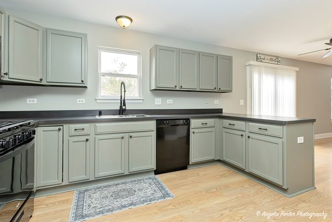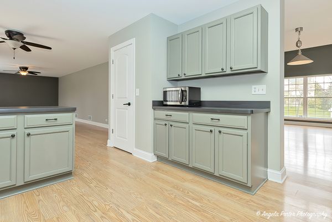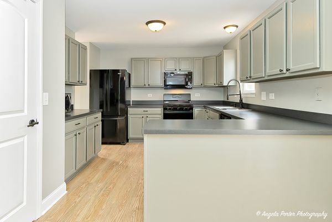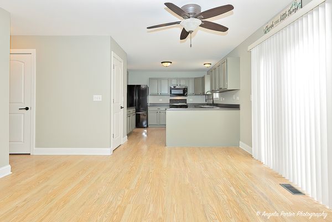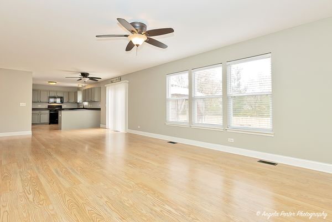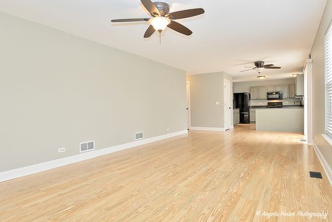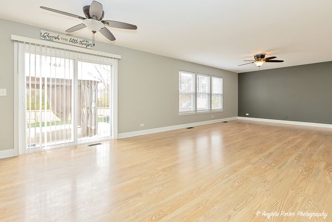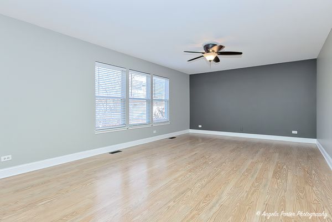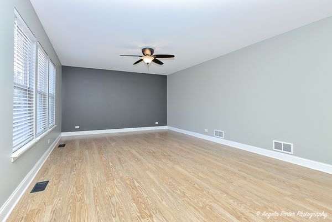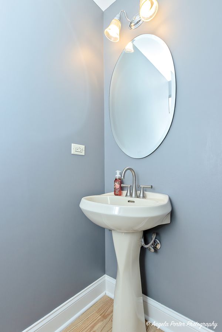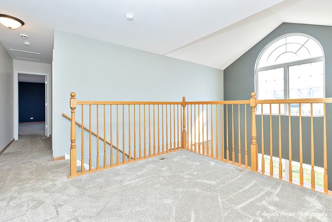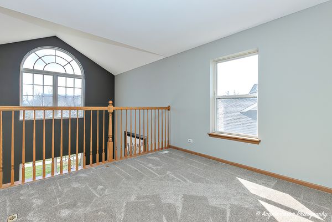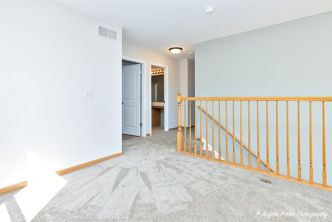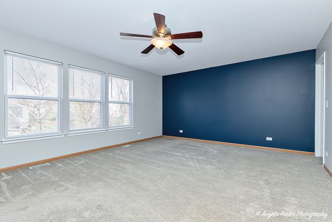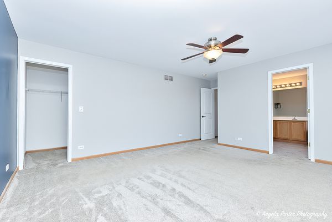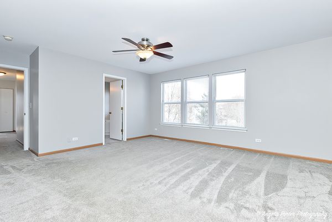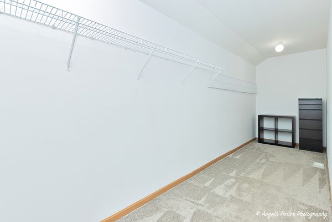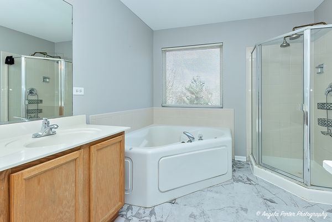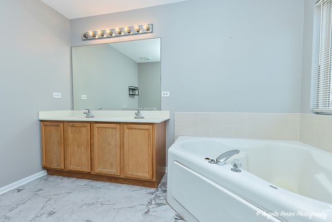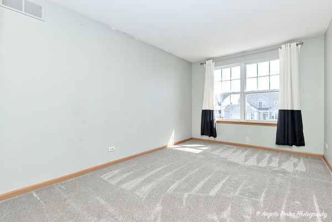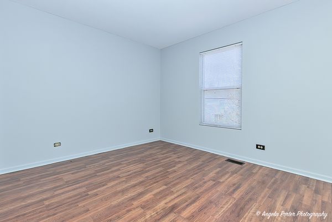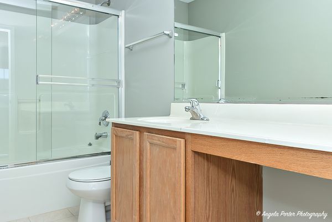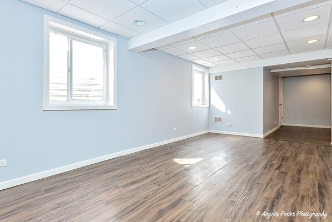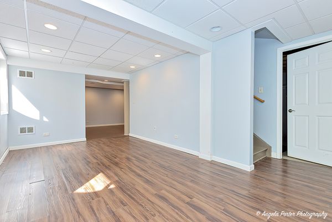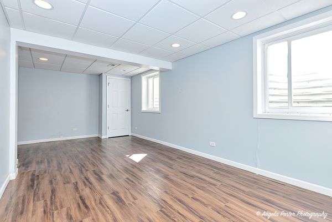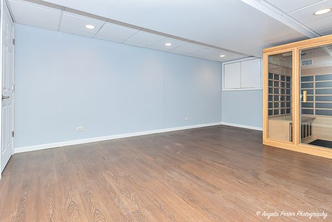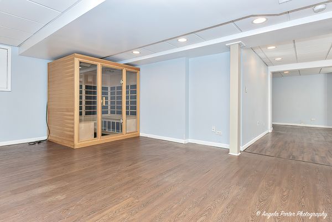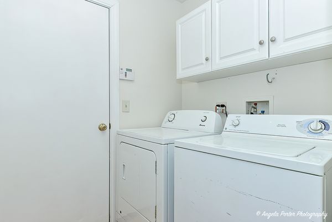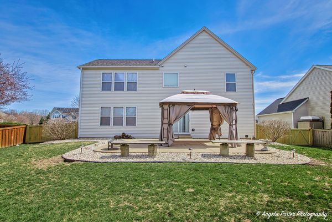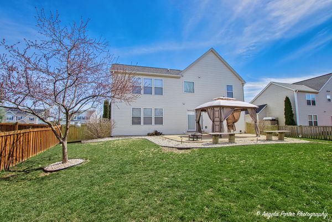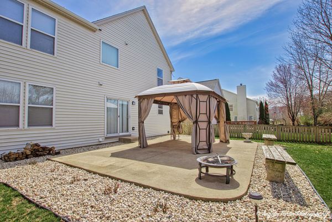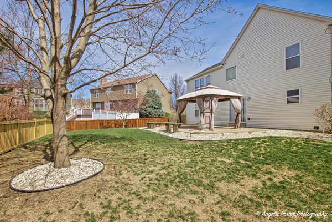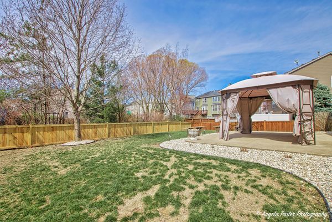1184 Waterview Circle
Antioch, IL
60002
About this home
A stunning residence has just become available in Clublands! Boasting 3 bedrooms plus a loft, 2.5 bathrooms plus a finished basement, this home is sure to impress. Step into the grandeur of a two-story formal living space adorned with cathedral ceilings and flooded with natural light (Floor-to-ceiling windows) that flows right into the dining area. The main floor also boasts a refreshed kitchen, complete with refinished cabinets and brand-new black stainless steel appliances. Tons of counter space with a great breakfast bar to help with the flow of entertaining is on your to-do list. A spacious pantry completes the list of " must have's" in your kitchen. Oversized family room with plenty of windows and sliders to the outdoors. Once outside, the backyard beckons with a large patio adorned with a pergola, perfect for outdoor entertaining, and a spacious yard enclosed by a brand-new privacy fence. Back inside you can make your way to the second level of living space. Starting with the loft offering large windows and creating an airy and spacious atmosphere. This versatile area can be used for various purposes and provides a perfect bonus space with views overlooking the scenic Ravens Glenn Forest preserve. Discover the expansive master bedroom, boasting a massive walk-in closet and a private bath featuring a soaking tub, dual sinks, and a walk-in shower. Two additional bedrooms share a hall bath. Two levels down this basement offers more than just a comfortable living area-it also provides ample storage solutions to keep your belongings neatly organized. Situated on a quiet street near a cul-de-sac, this home offers easy access to White Lake for recreational activities. Clublands provide a vibrant atmosphere with seasonal events along with numerous parks and wetlands throughout the subdivision for outdoor entertainment. The New Community Clubhouse is slated to be completed this year! Conveniently located near I-94, train stations, shopping, and dining options, this home offers both comfort and convenience. Don't miss the opportunity to make it yours!
