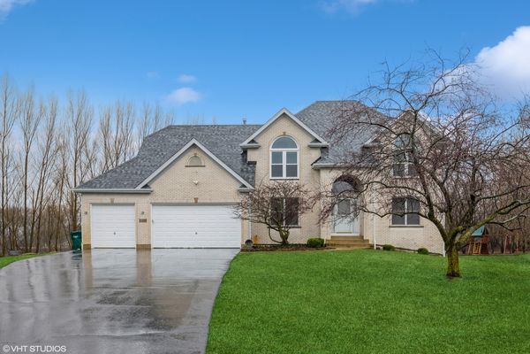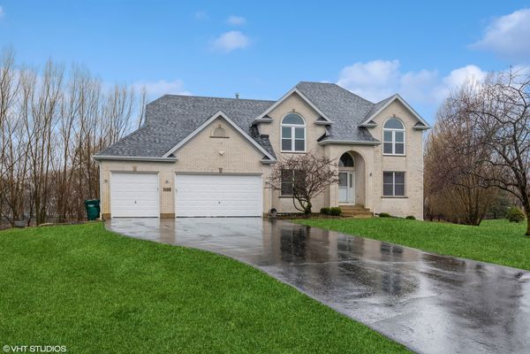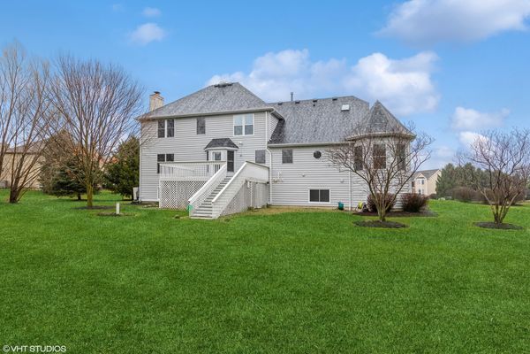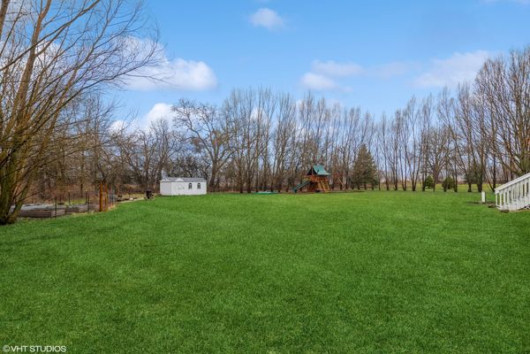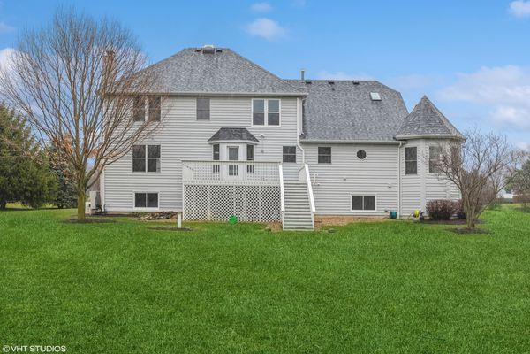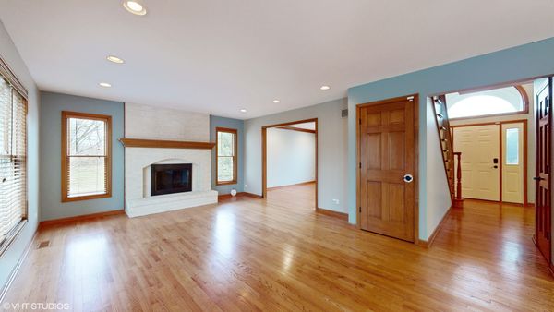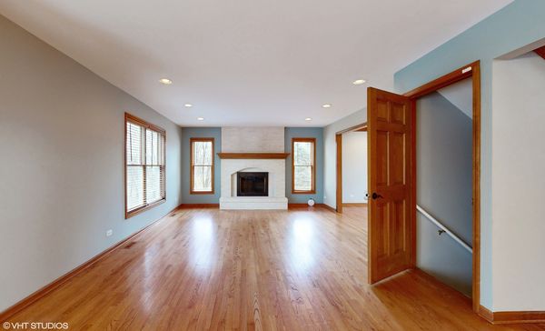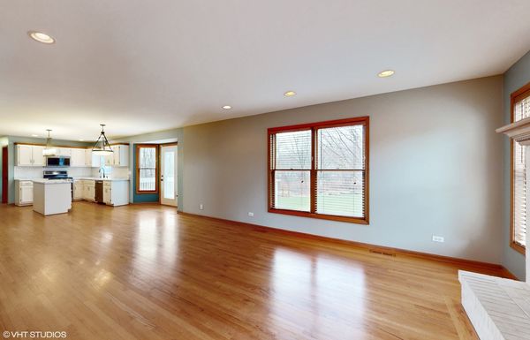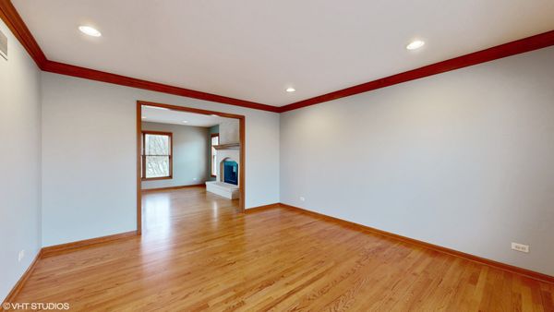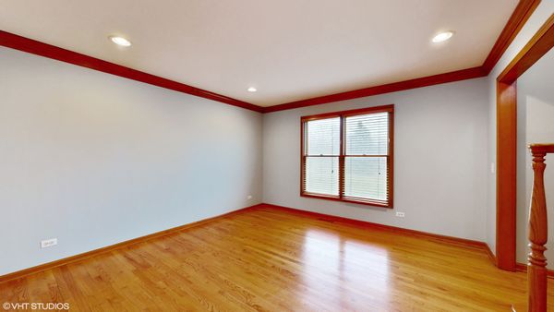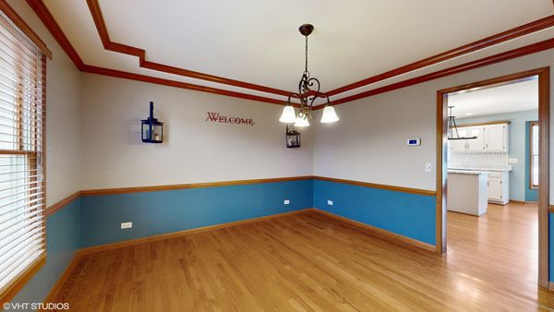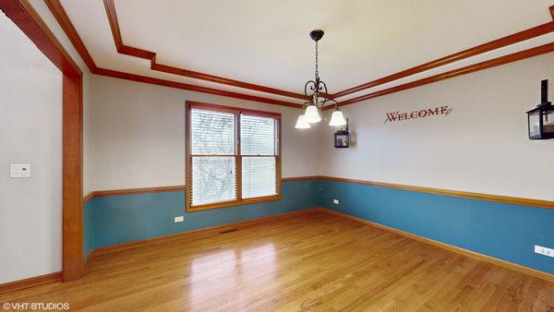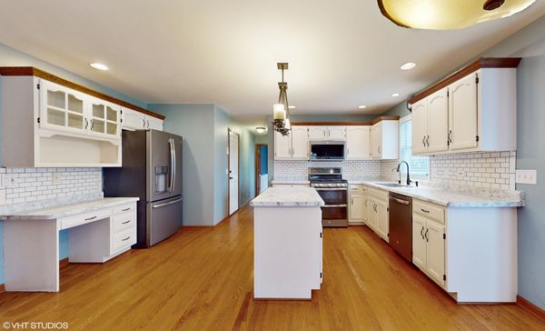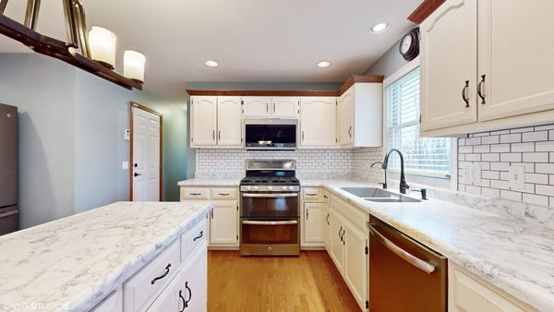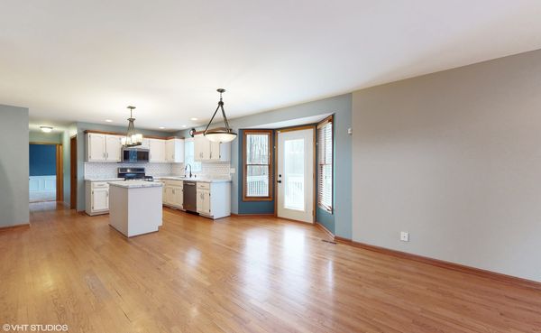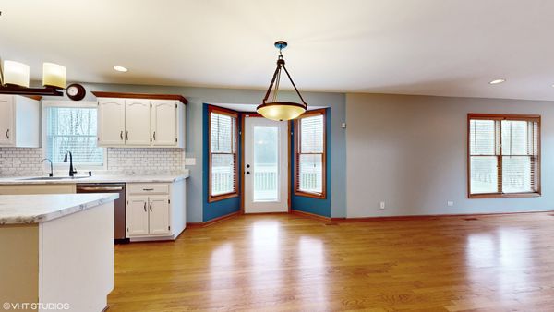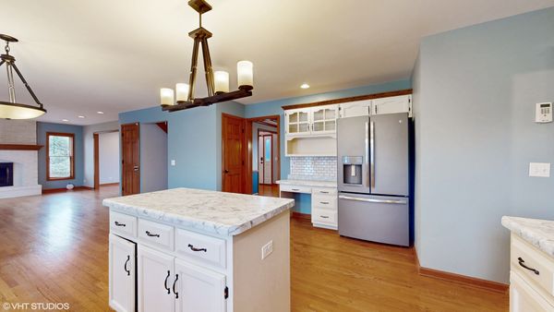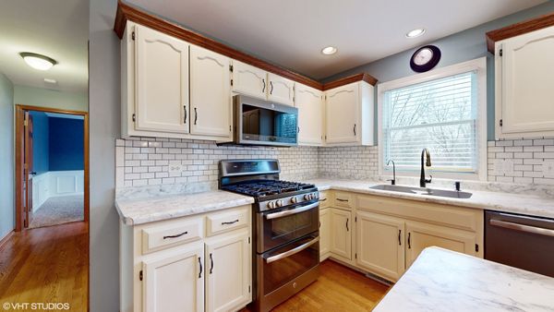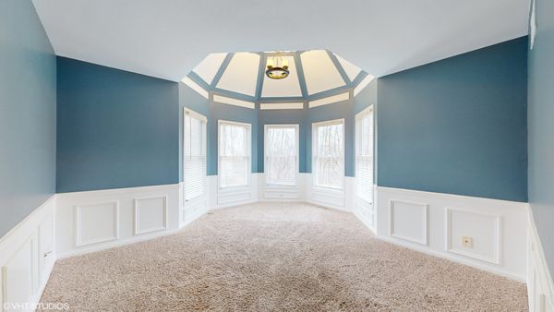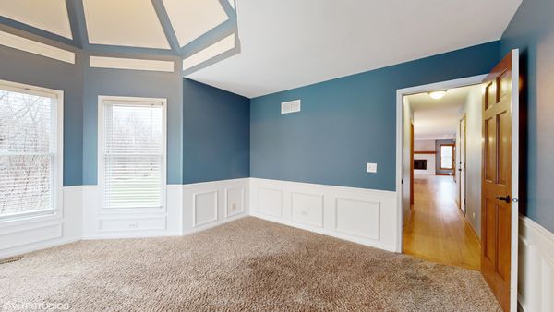11839 Condor Lane
Huntley, IL
60142
About this home
Welcome to your new home! This meticulously landscaped home offers 5 bedroom 4 bath with warm curb appeal. Inside, an open layout connects living, dining, and kitchen areas, flooded with natural light. The kitchen boasts stainless steel appliances, new countertops, white cabinetry, and a center island. A backup home generator ensures uninterrupted power. The primary suite is an oasis retreat with a spa-like ensuite and a walk-in closet. Downstairs, a partially finished basement features a media room for entertainment and a bonus bedroom with a full bathroom, ideal for guests plus a massive storage area. Step outside to experience the maintenance-free luxury of the backyard, thanks to the Husqvarna automated mower. This innovative system ensures hassle-free lawn care, leaving you with more time to enjoy the outdoor space without the burden of mowing duties. The garage includes professionally installed Redline wall mounted cabinets, and an industrial grade epoxy floor make this the perfect 3 car garage setup. The roof was also just completely replaced in Feb 2024. Schedule your viewing today, this beautiful home will sell quick!
