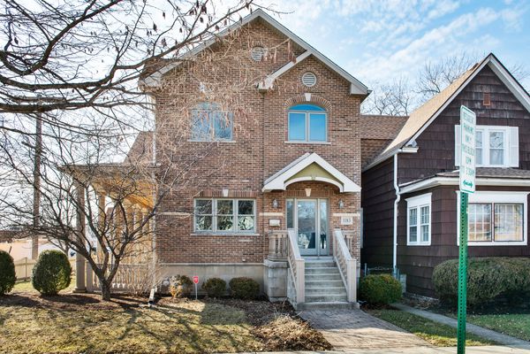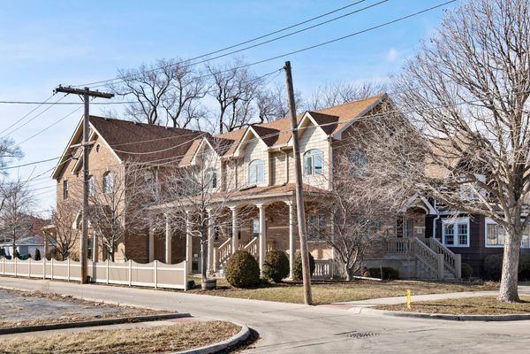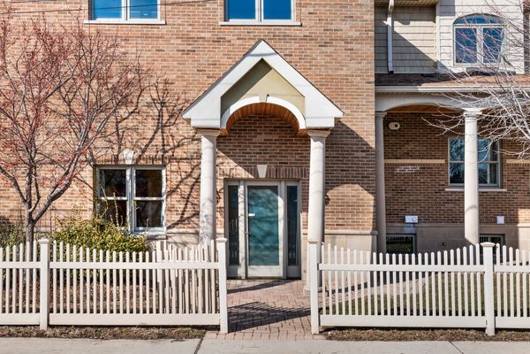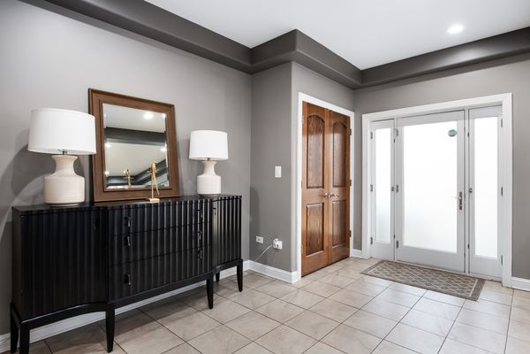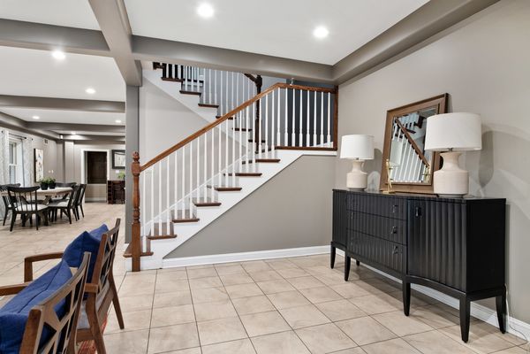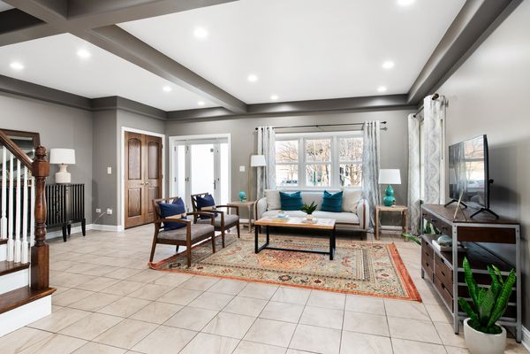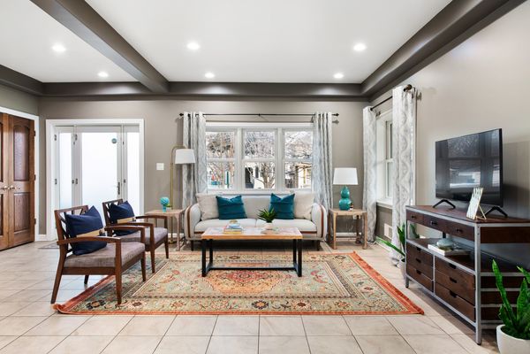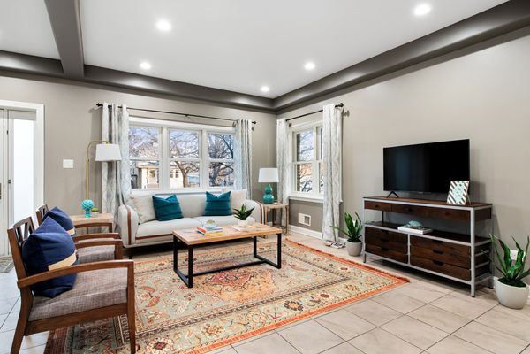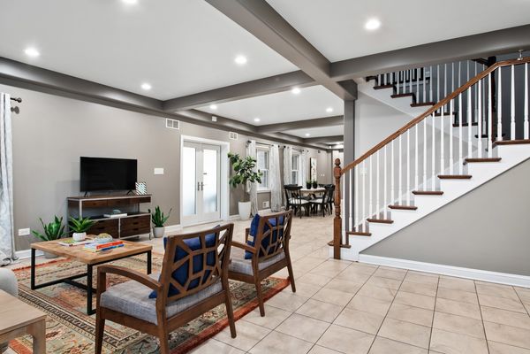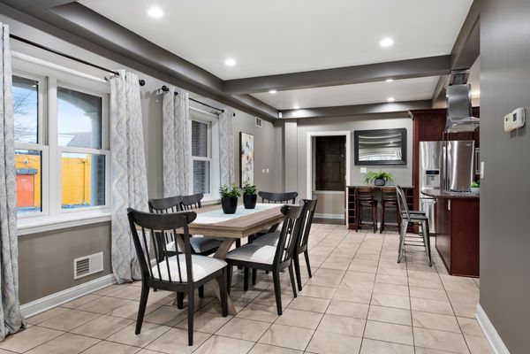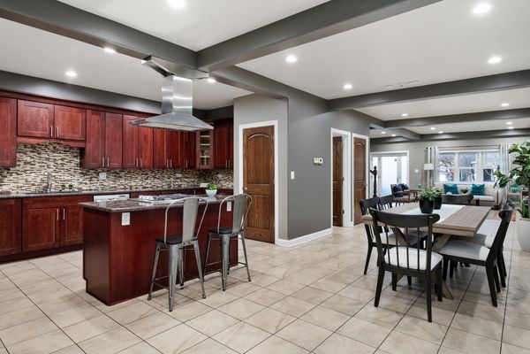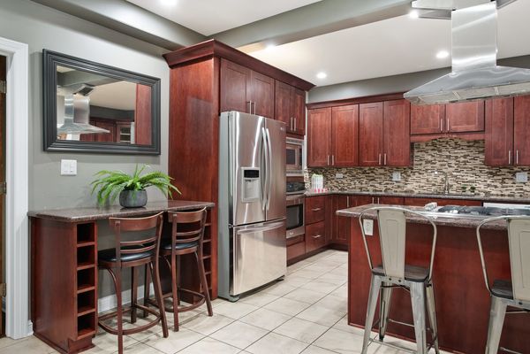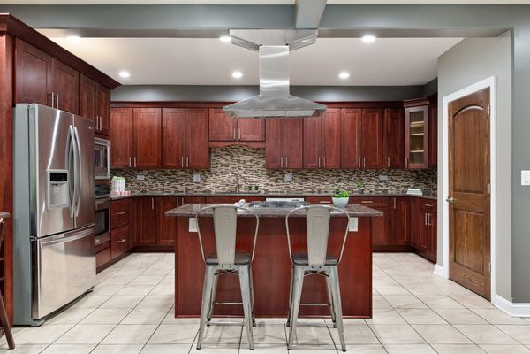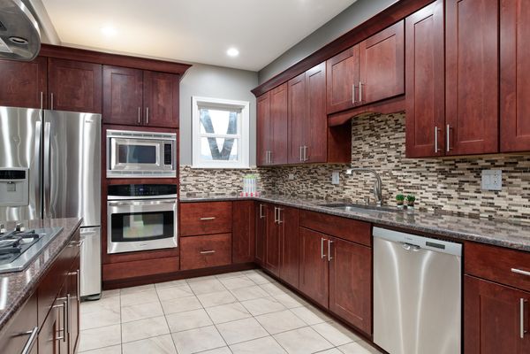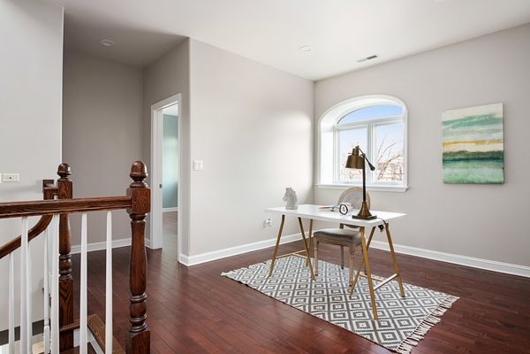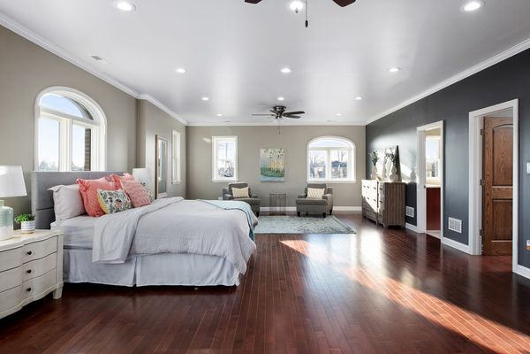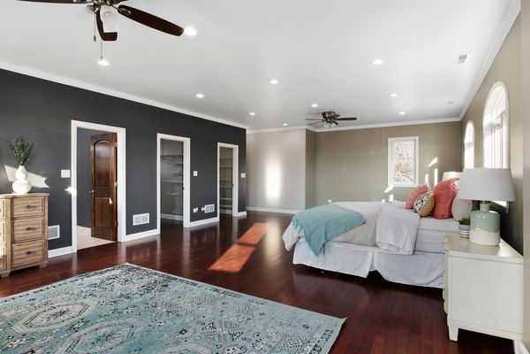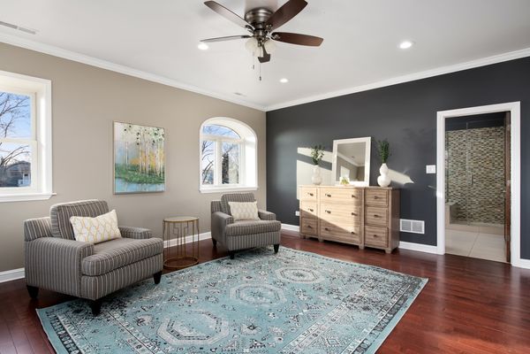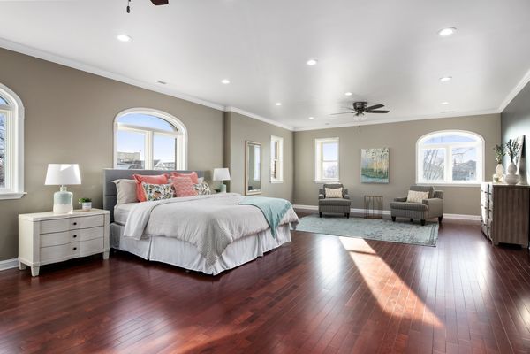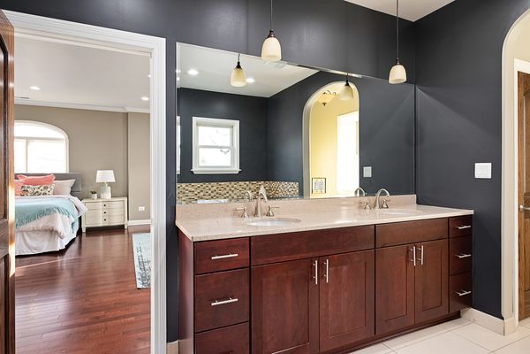1183 S Wisconsin Avenue
Oak Park, IL
60304
About this home
Discover an extraordinary property in Oak Park, boasting a remarkable blend of versatility and space. This expansive single-family home, paired with an attached unit, presents a myriad of possibilities for buyers. Encompassing nearly 4500 square feet of above-grade living space, this recently constructed custom brick residence is tailored for diverse lifestyles. Seamlessly catering to related living arrangements, it extends accommodations suitable for in-laws or au pairs. This separate unit could also work well for those buyers looking for a home office for their business with it's separate entry and parking options. Alternatively, leverage the 2nd unit for Airbnb opportunities to bolster your income stream. On the first floor, a welcoming front living room and foyer lead into the dining room and well-appointed kitchen. Granite counters, ample cabinets, a pantry, island, and workspace define the kitchen, while French doors open onto the side yard, porch, and stone paver patio, facilitating seamless indoor-outdoor living. Enhance privacy with the addition of a fence and thoughtful landscaping. The primary residence features four bedrooms, complemented by a loft/office space and convenient laundry facilities, all situated on the second floor. With a total of four full baths, including an expansive 800 square foot primary suite boasting dual walk-in closets and a luxuriant bath with a double vanity, separate tub, and shower, indulgence is paramount. Descend into the deep, finished basement, offering additional living space with a family room, game area, full bathroom, and utility facilities. The second unit, accessible from both the main house kitchen and basement, resides at ground level, eliminating the need for stairs. Easily convertible into a fully private secondary home, it features a spacious living and dining area with soaring 14-foot ceilings, a complete second kitchen, a full bathroom, laundry amenities, and a generously proportioned bedroom with French doors opening onto the backyard and a second patio. Parking is plentiful with six spaces accessible from the alley, while the double lot provides ample room to erect a spacious 2-3 car garage alongside additional exterior parking. Located within the desirable Lincoln Elementary District, enjoy walkable access to the school, Maple Park, and the vibrant array of shops and restaurants along Roosevelt Road. Experience the epitome of contemporary living in this truly exceptional property.
