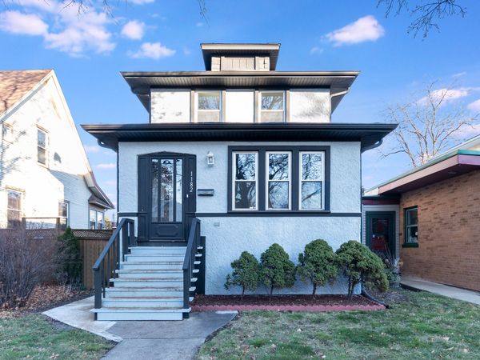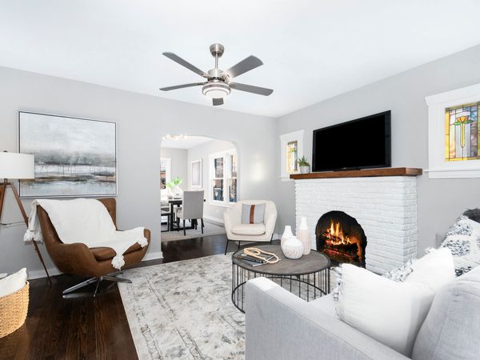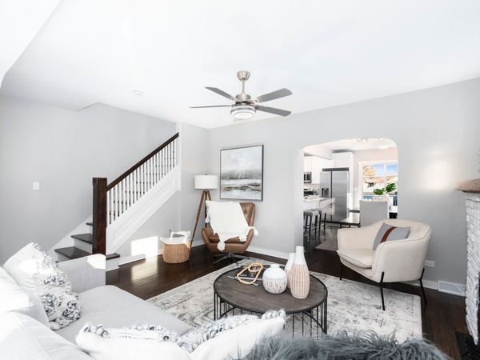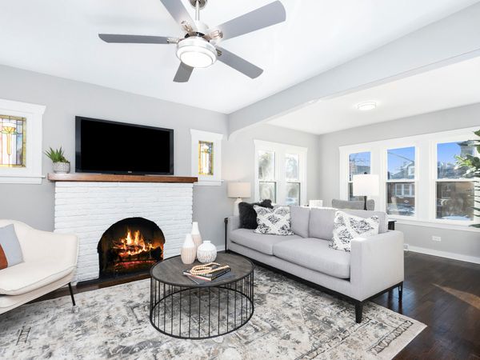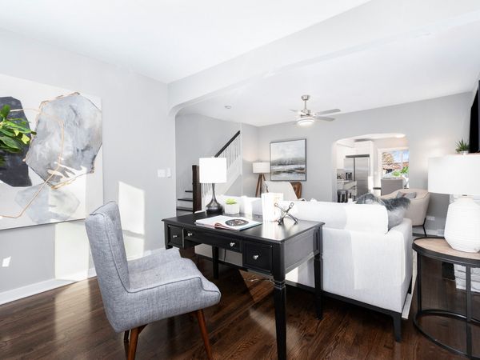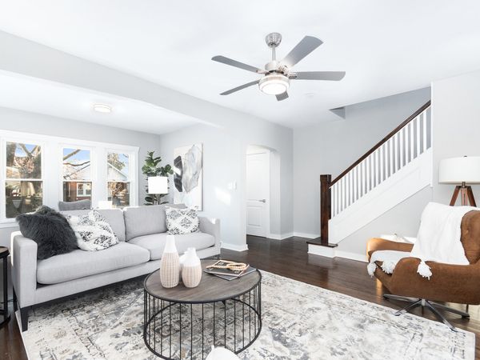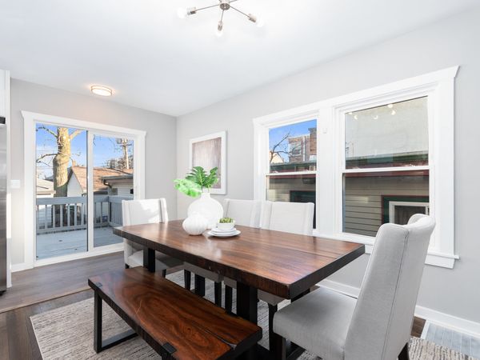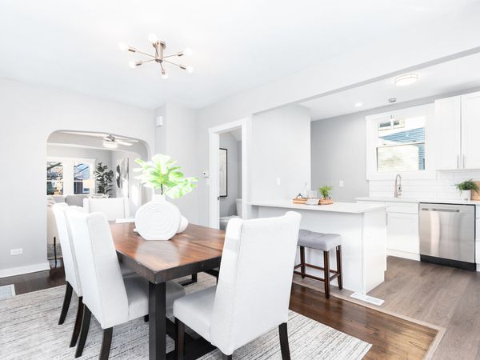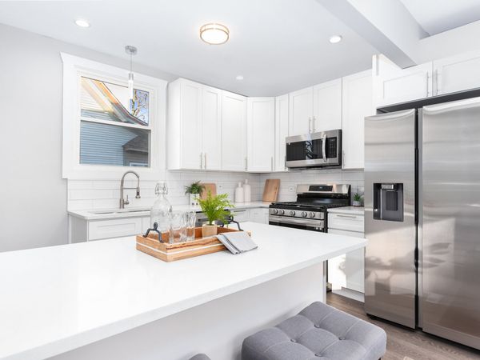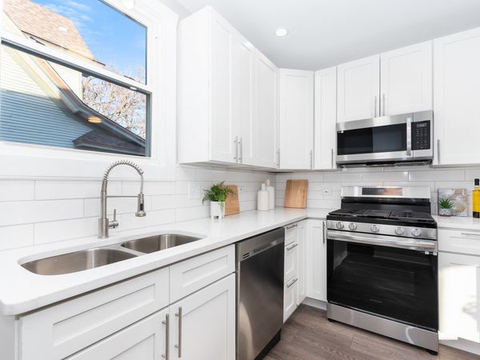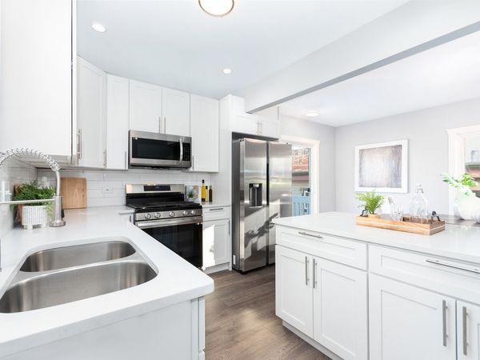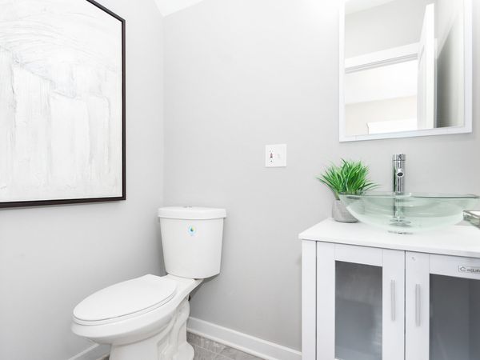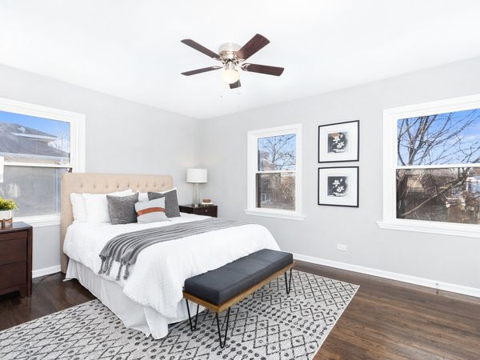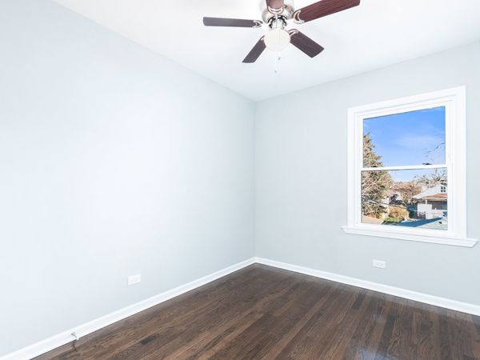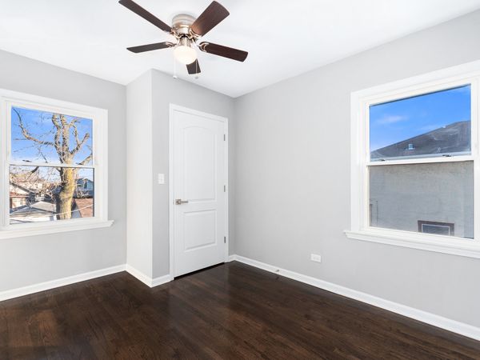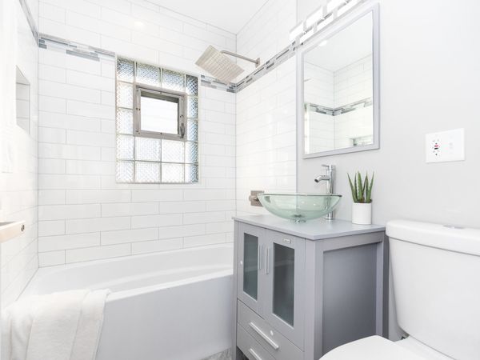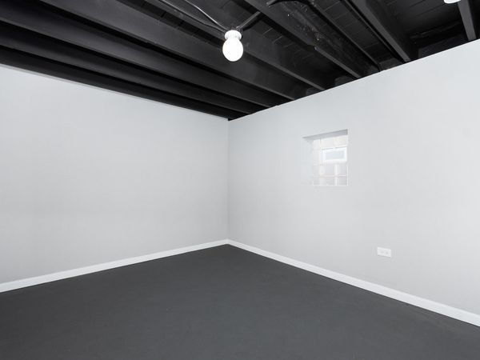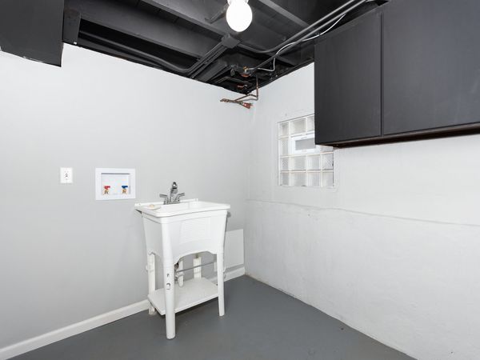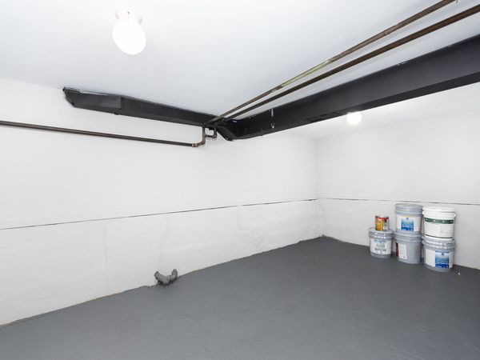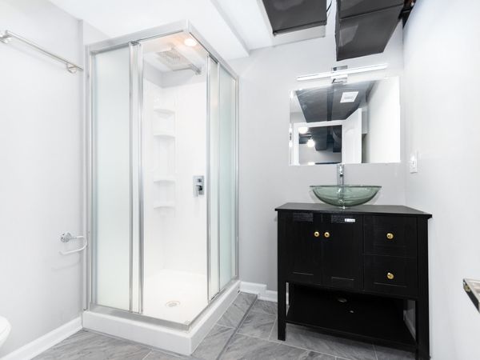1182 S Kenilworth Avenue
Oak Park, IL
60304
About this home
Discover the epitome of elegance and comfort at 1182 S Kenilworth Ave, nestled in the heart of Oak Park's vibrant neighborhood. This architectural gem beautifully blends modern sophistication with historic charm, offering an expansive living space with high ceilings, large light-flooding windows, and exquisite hardwood flooring. The state-of-the-art gourmet kitchen, equipped with top-of-the-line stainless steel appliances, granite countertops, and ample cabinetry, is a chef's dream and perfect for entertaining. The home boasts generously sized and stylish bedrooms. Outside, a beautifully landscaped backyard with a charming deck and lush greenery offers a serene oasis for relaxation and outdoor gatherings. Located in the prestigious Oak Park area, this property is moments away from top-rated schools, exquisite dining, trendy boutiques, and lush parks, ensuring an exceptional lifestyle. With its combination of historical character, modern renovations, detached 2 car garage, energy-efficient features, and proximity to public transportation, 1182 S Kenilworth Ave is more than a house-it's a lifestyle opportunity in a vibrant community, blending luxury, comfort, and convenience in one perfect package.
