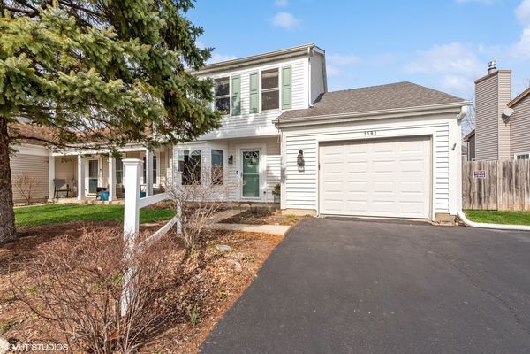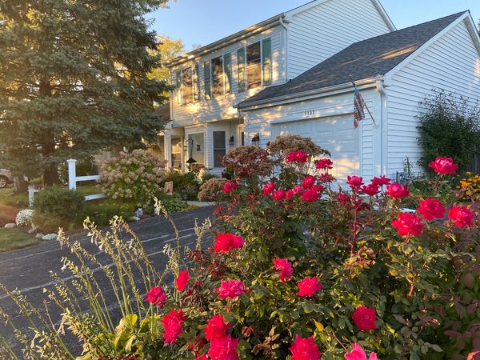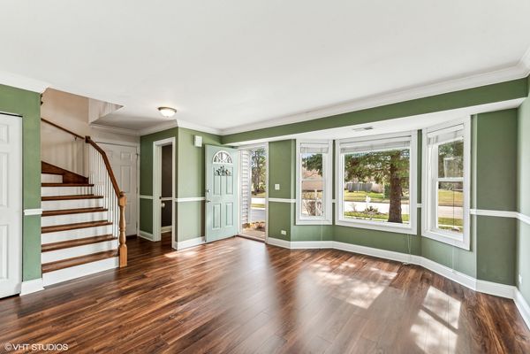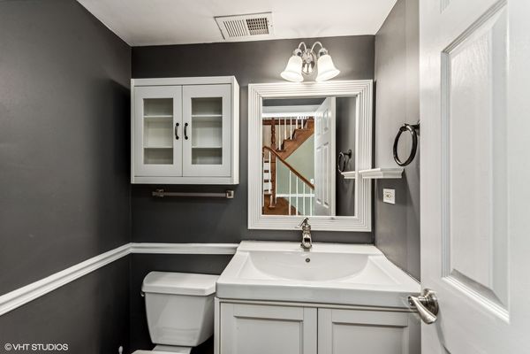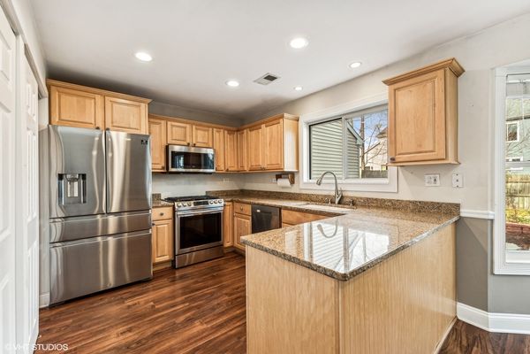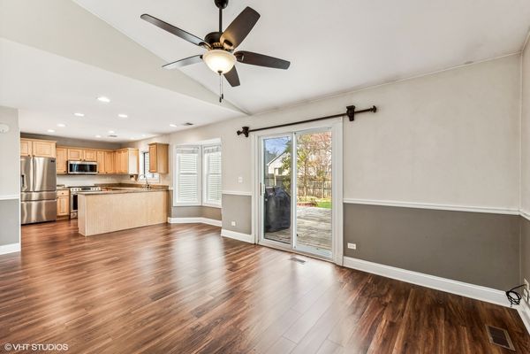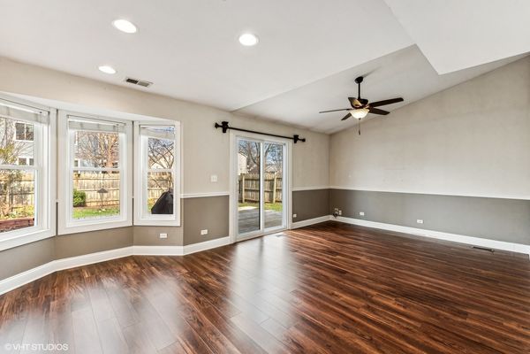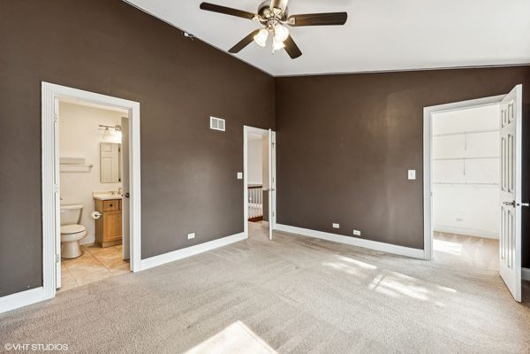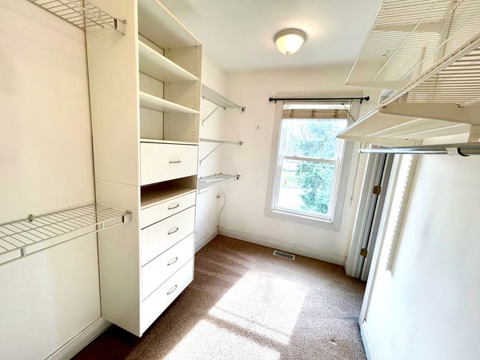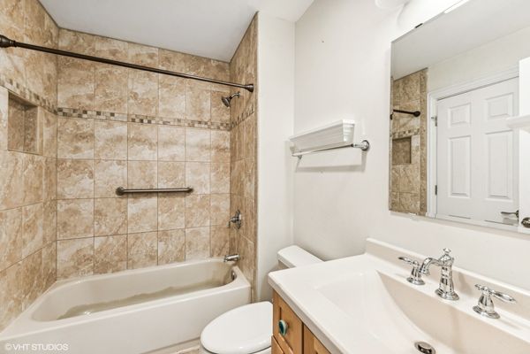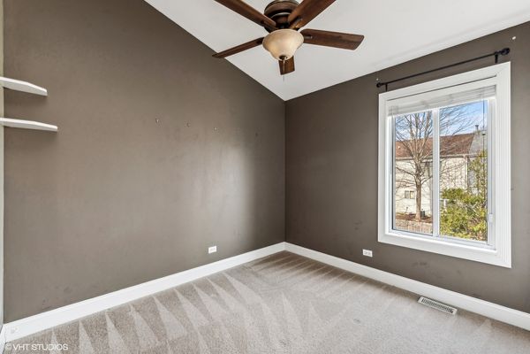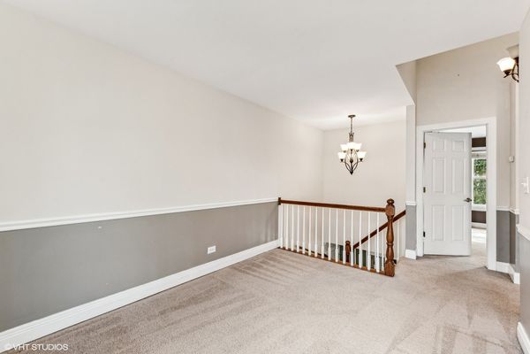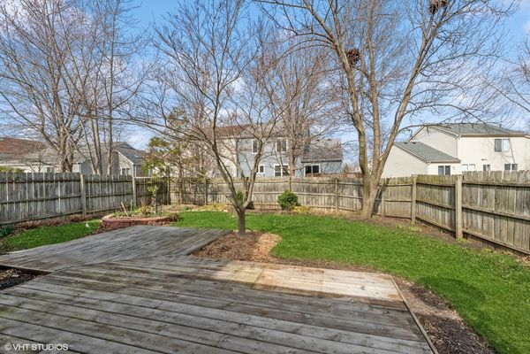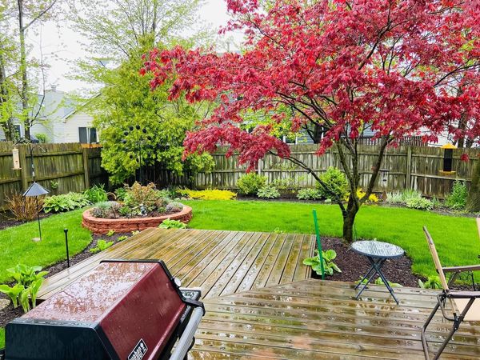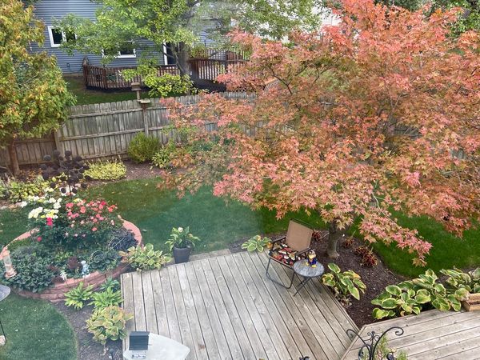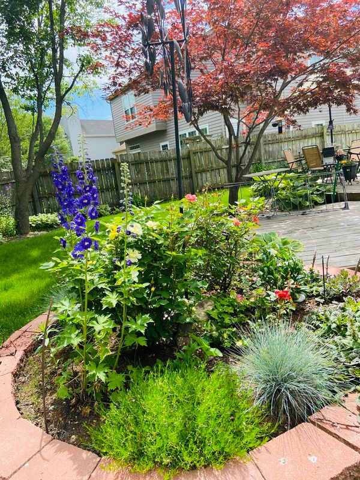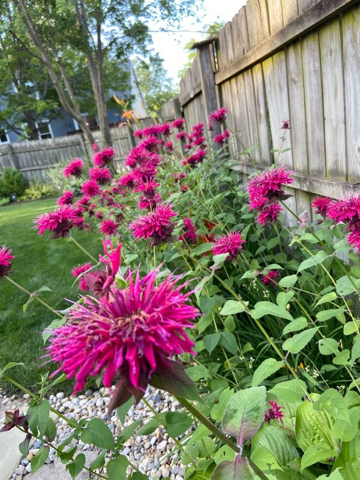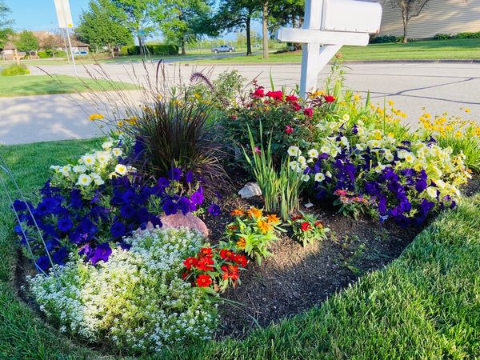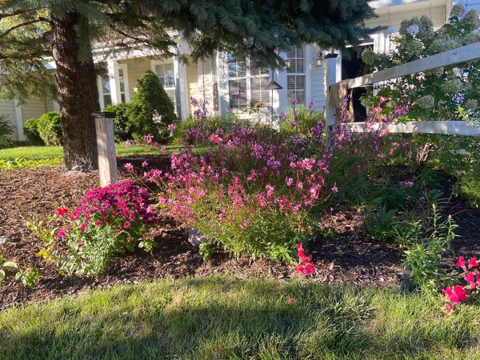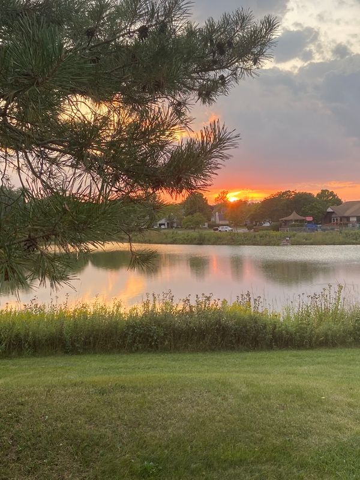1181 Regent Drive
Mundelein, IL
60060
About this home
This charming duplex is ready for its next owner! Located in the desirable Cambridge West subdivision (No HOA), this 2 bed + loft, 1.5 bath w/ multi-level outdoor deck has all the updates & upgrades ready for you to move in. As you step into this South facing home, you are welcomed with newly installed (2020) luxury vinyl flooring, double hung windows in the front of house & bay windows in back (2022), crown molding and neutral paint throughout the home. The sunny & spacious living room provides ample space for entertaining, reading & relaxing. The open concept kitchen with dining, feature stainless steel Samsung appliances (2020), granite countertops, recess lighting, bay windows and tons of cabinet space. The family room provides vaulted ceilings, remote fan & light and seamless patio access to the manicured fenced in backyard. Make your way upstairs to the 2 full bedrooms & loft. The loft is ideal for an office, kids play area or quiet reading nook. The spacious primary suite features a large walk-in closet w/ a window, allowing natural light in, vaulted ceiling and overhead fan & light. The fenced-in backyard features a beautiful Japanese Maple tree, flourishing perennials & oversized deck! Located across the street from the Cambridge County Park with walking path & pond, The Regent Center, and close to Mundelein High School, Carl Sandburg Middle School & local grocery stores and shops.
