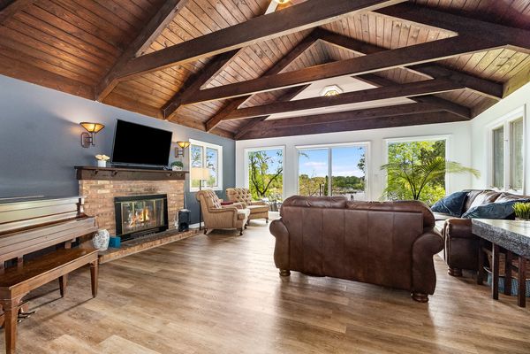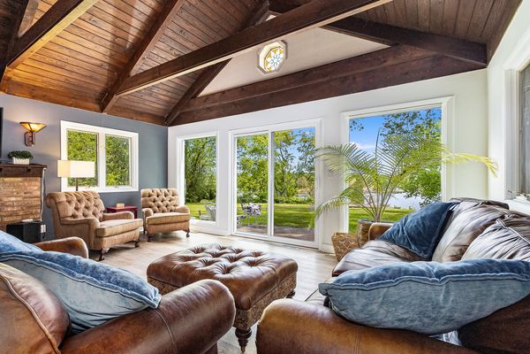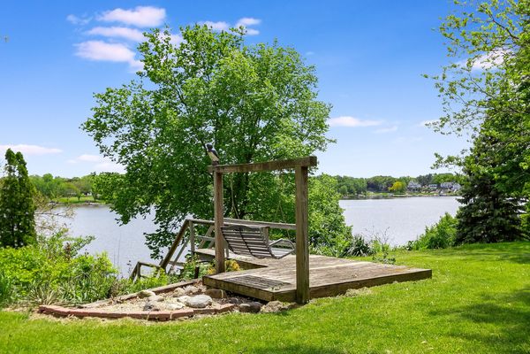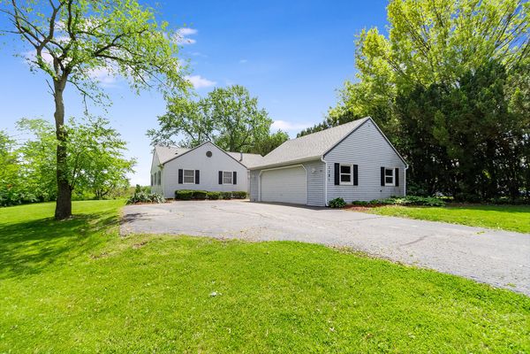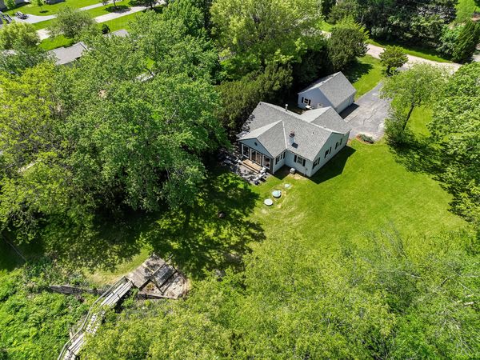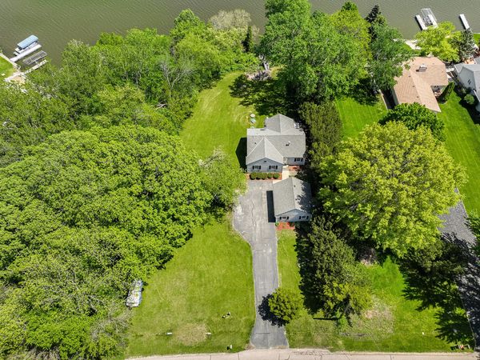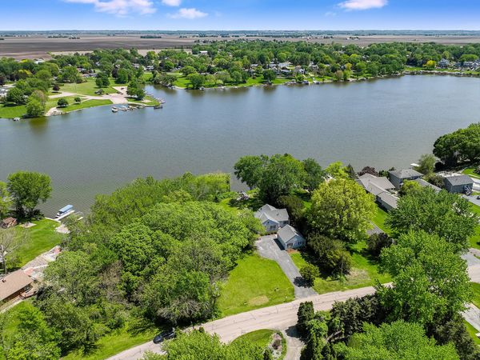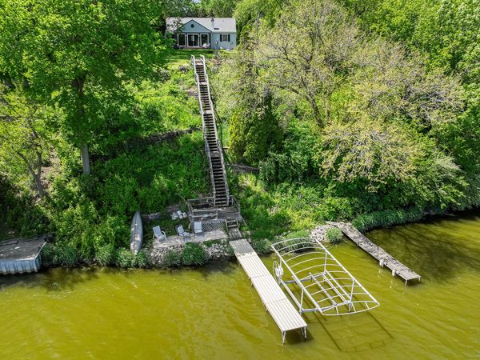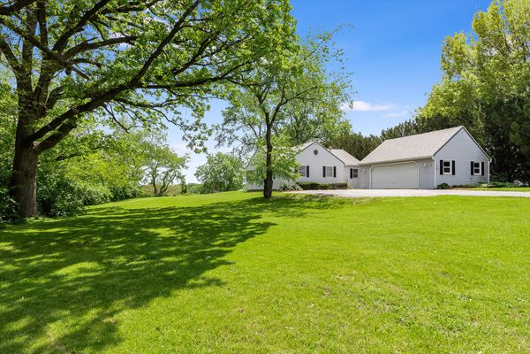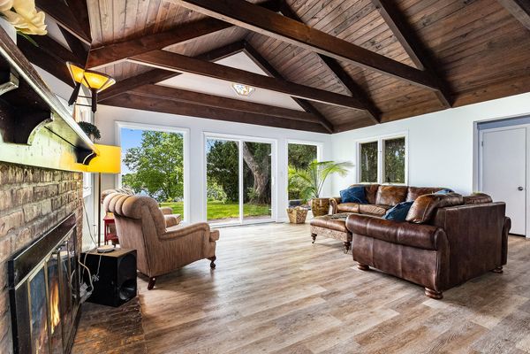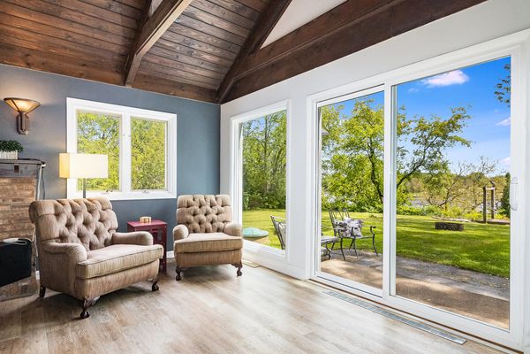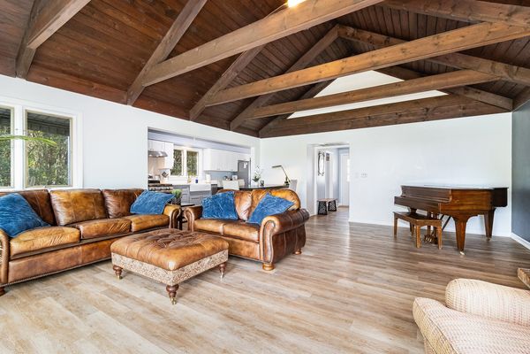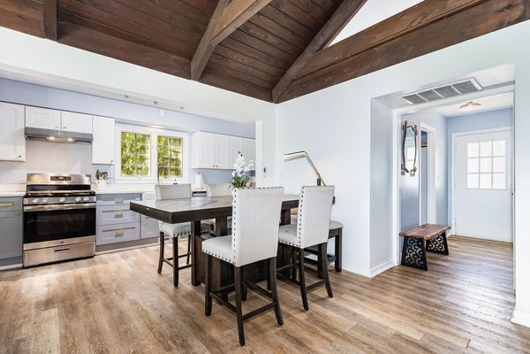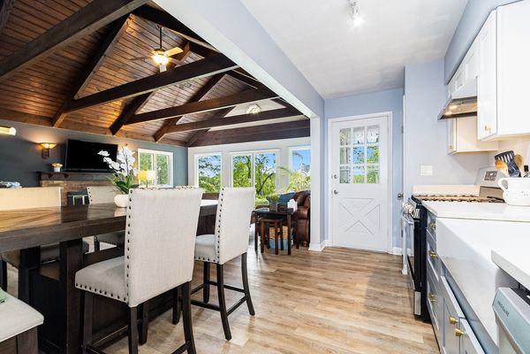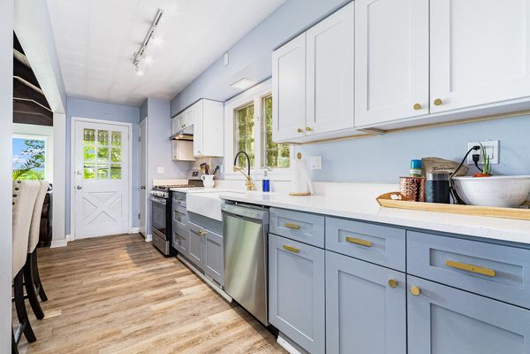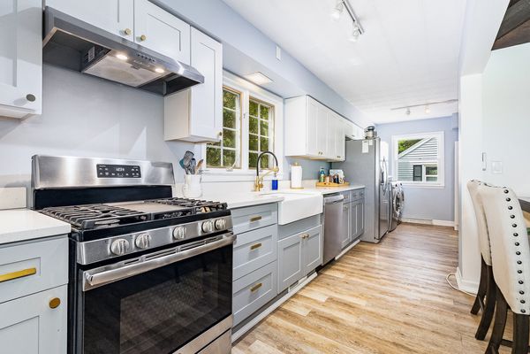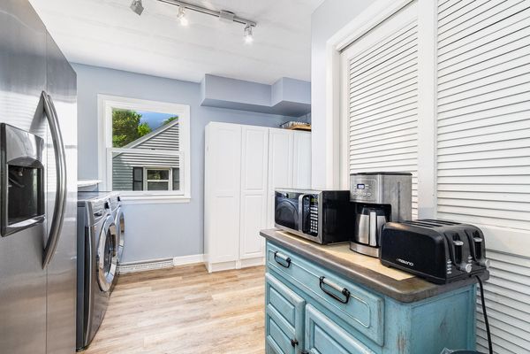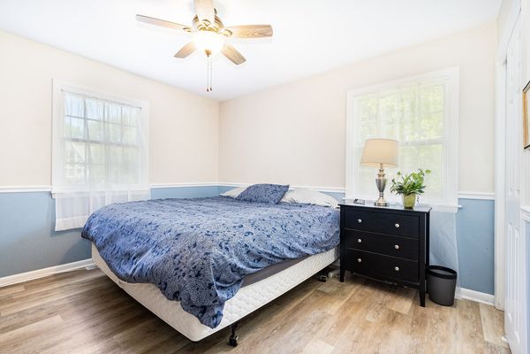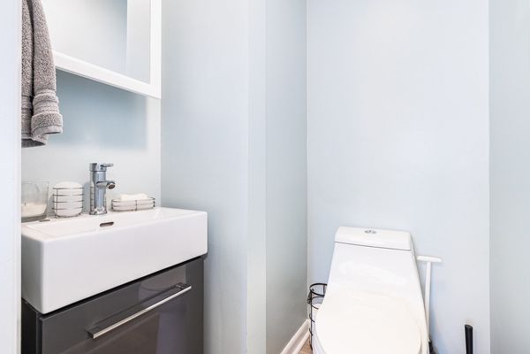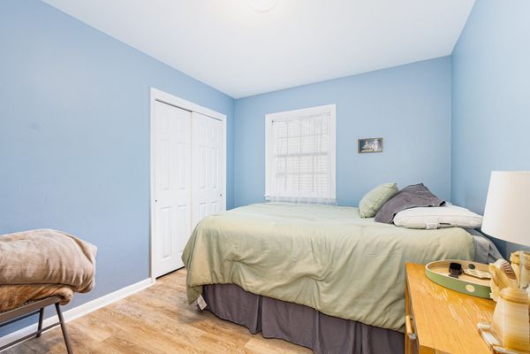1181 Lady Bird Drive
Lake Holiday, IL
60552
About this home
Welcome to your idyllic retreat! This charming 3 bedroom 1 1/2 bath home is nestled along the shores of Lake Holiday. It has a perfect blend of simplicity and natural beauty! Unwind and savor the sunrises each morning from your expansive wall of windows! You will love the ambience of the vaulted, rustic, wood beamed ceilings and the wood burning brick fireplace. Live a life of leisure and fish from your pier on one of the best spots on the lake. This custom built home has had many upgrades since 2020 including updated kitchen with white quartz counter tops, gold faucets, hardware and SS appliances. Both bathrooms have been updated. High-end vinyl plank flooring through-out home for easy clean-up. Furnace, central air, water heater, and roof are all newer. Mechanical septic system replaced in 2018. All bigger ticket items have been taken care of, just come and enjoy everything Lake Holiday has to offer. The open floor plan flows nicely to outside patio for your outdoor BBQ's and entertaining. Nice level lot with stairs to the lake. Enjoy the swing at waters edge and take the steps down to your pier, patio/deck to relax or boat and be on the water in minutes. Updated terraced seawall and patio too! Must see to appreciate the views and location of this home! Just a one hour commute from Naperville and an hour 30 from Chicago. The perfect getaway to enjoy swimming, boating, fishing, water skiing, nature trails, pickleball, skatepark, and so much more!
