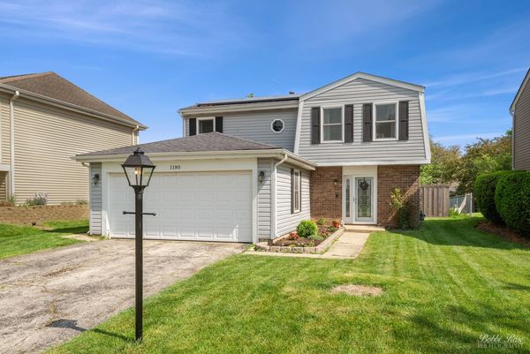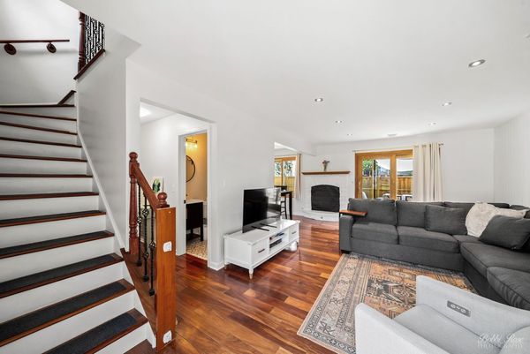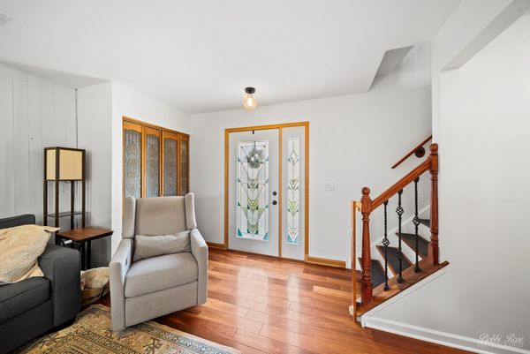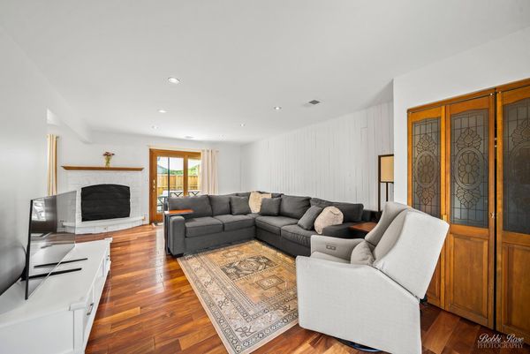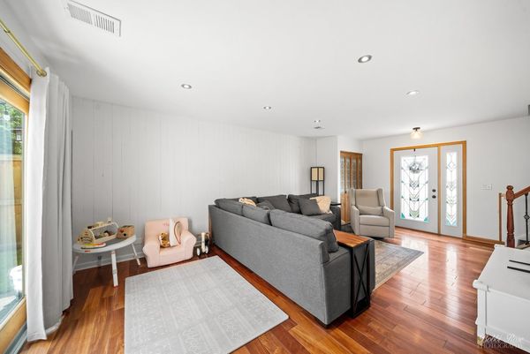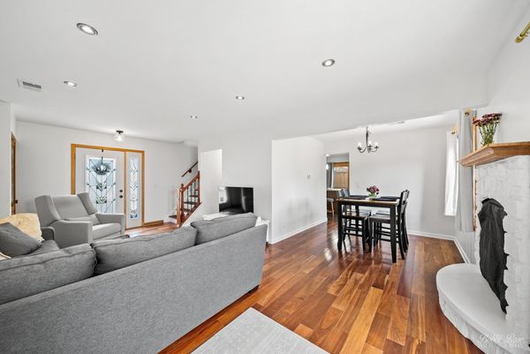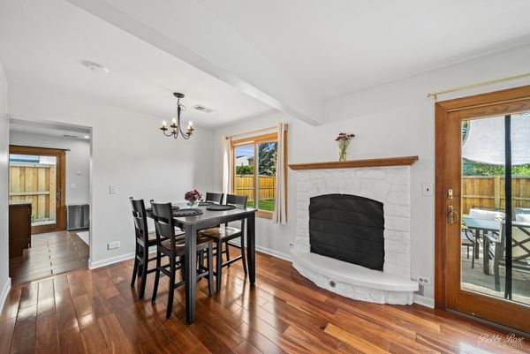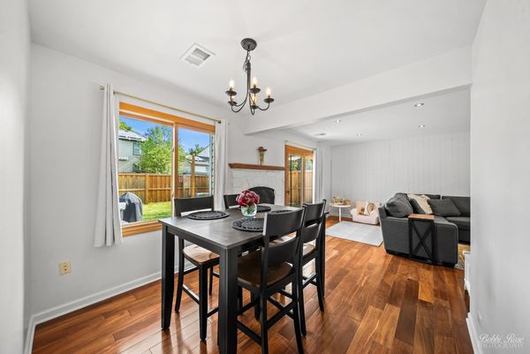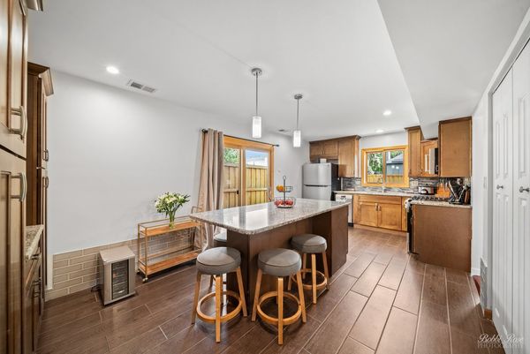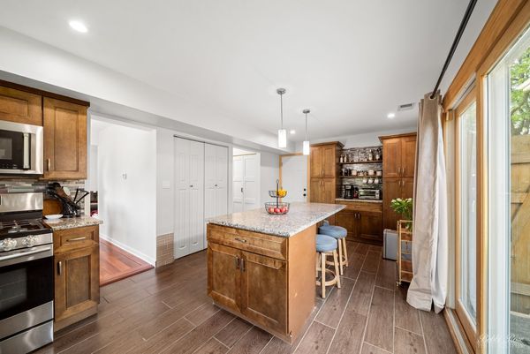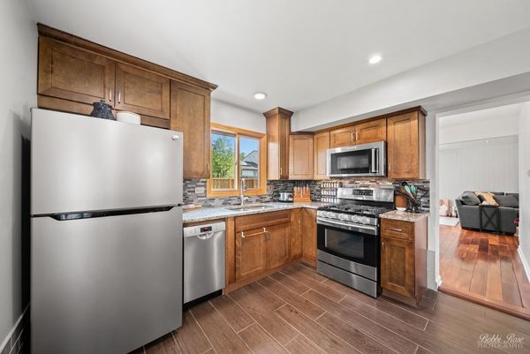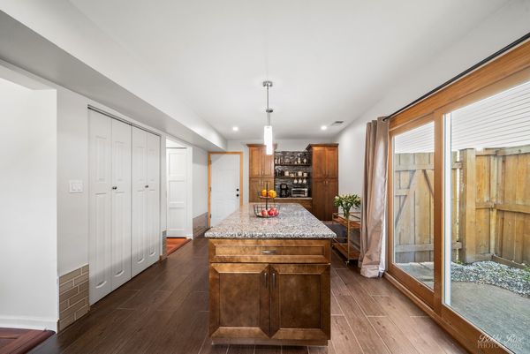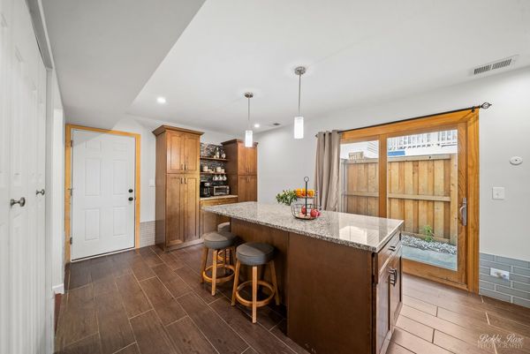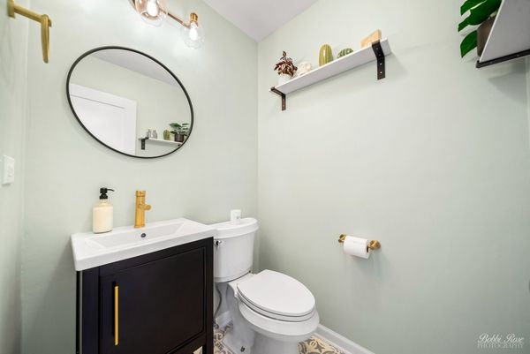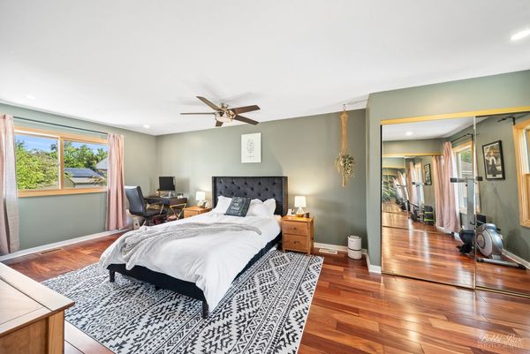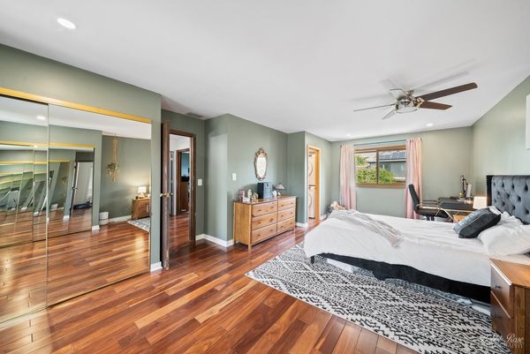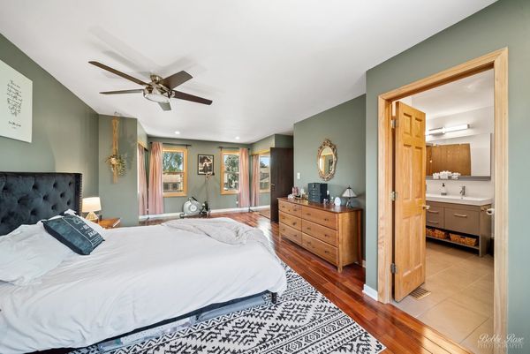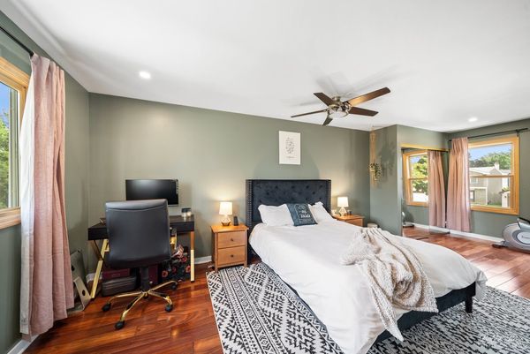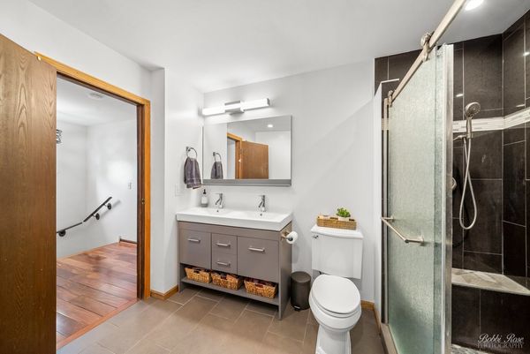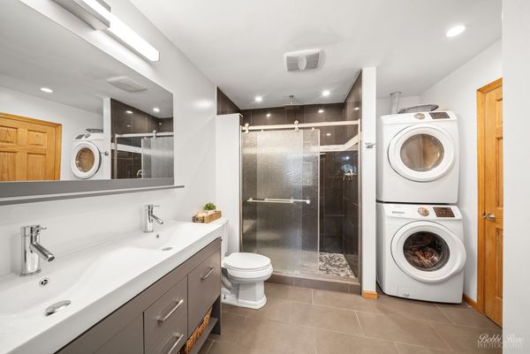1180 Singleton Drive
Roselle, IL
60172
About this home
Sun filled 3 bedroom-1.5 bath home is move in ready! An entry with lead-glass door & sidelite greets guests with hardwood floors, decorative ceiling light and coat closet with lead glass accents. It opens to the living room which features gleaming hardwood floors, neutral paint, can lighting, fireplace and slider to the patio. It combines with a dining room that boasts hardwood flooring, decorative ceiling light and kitchen access. The kitchen sparkles with updated wood look tile, granite counter tops, maple cabinets, coffee bar with pantry cabinets, newer stainless steel appliances, slider to the yard, garage access and a breakfast bar island. Off the kitchen is a powder room that completes the main level. The second floor is home to a master bedroom with hardwood flooring, decorative paint, mirrored closet doors, lighted ceiling fan and bath access. The bath offers ceramic tile planks, updated dual bowl vanityand spacious 2 person shower with ceramic tile surround and privacy doors, and a stacked washer and dryer. Two other bedrooms complete the level with hardwood flooring neutral paint and decorative ceiling lighting. All this on a manicured lot including a hard wood privacy fence, concrete patio and rock beds. Updated in the last few years : Furnace, A/C Unit, Roof, Siding, Solar Panels, Fence, Kitchen Remodel with Stainless Steel Appliances, Bathroom Remodel with Washer/Dryer. Minutes from schools, shopping and the expressways.
