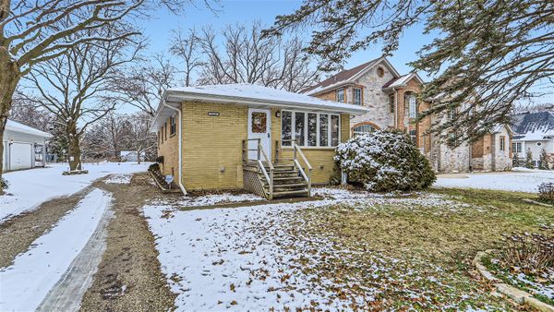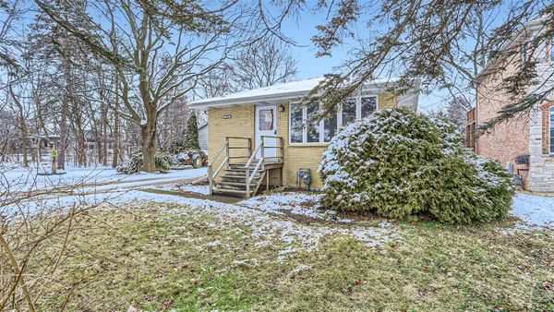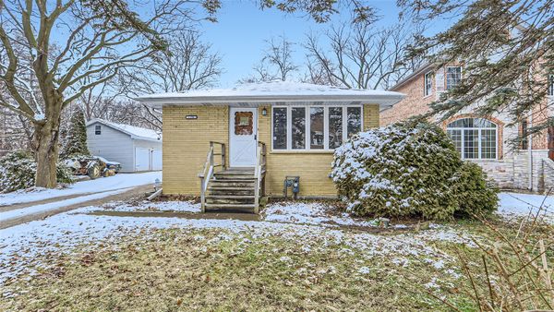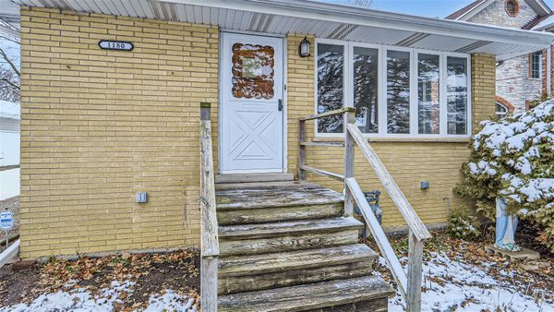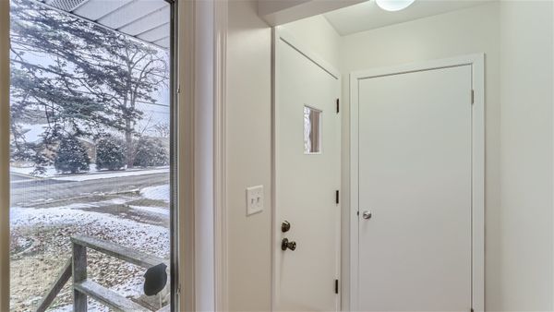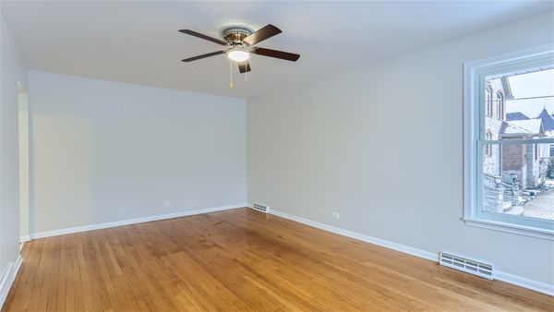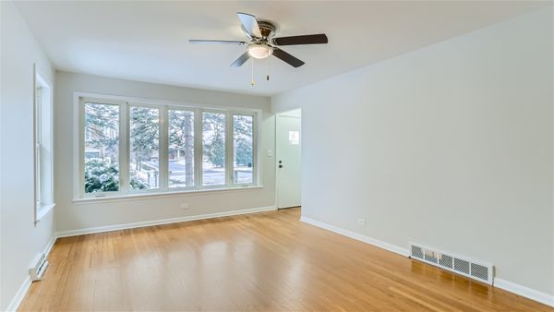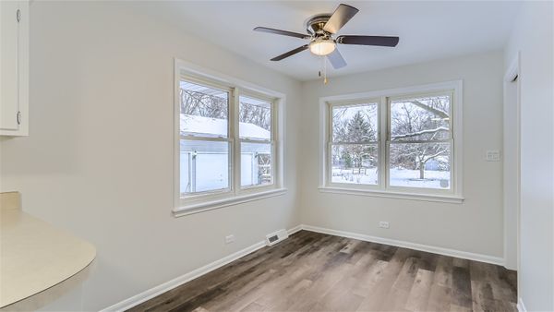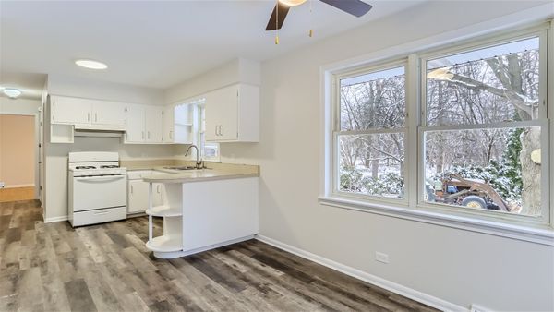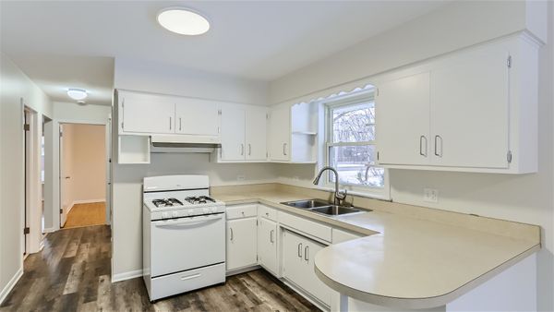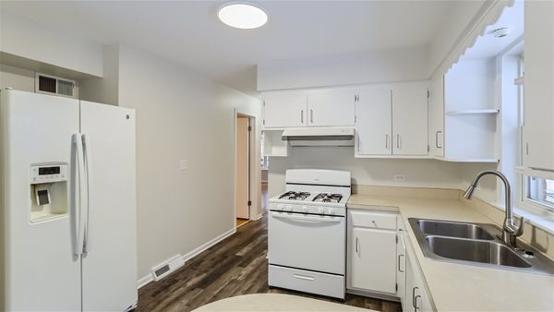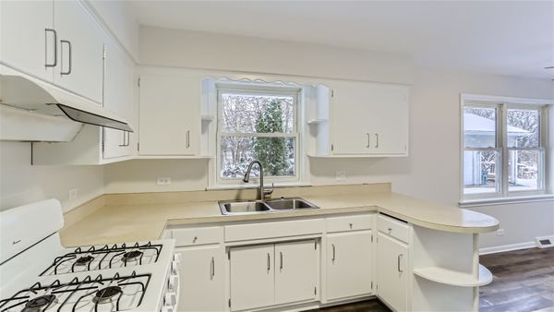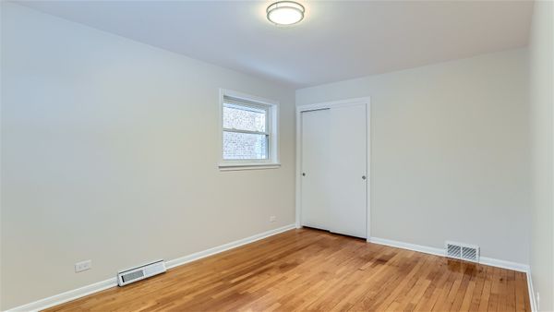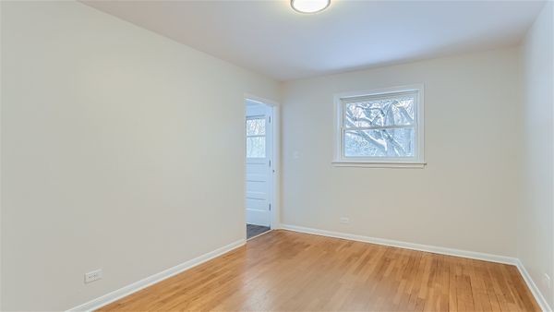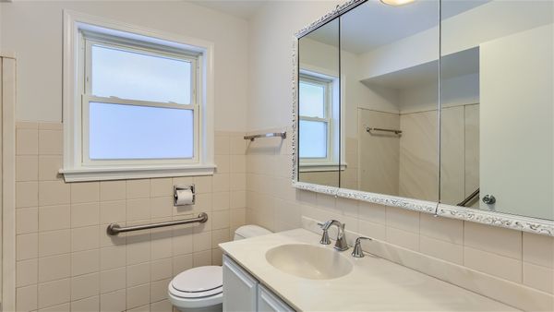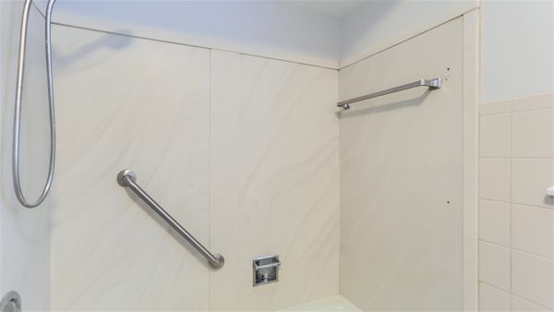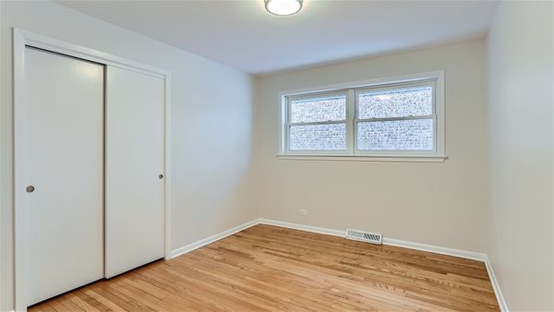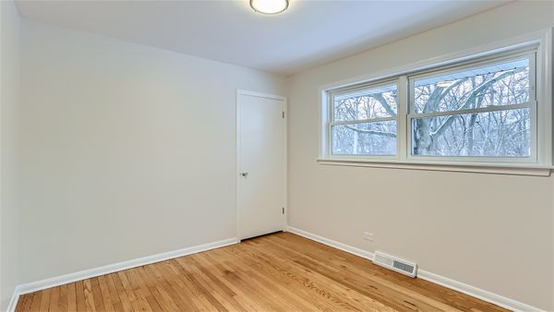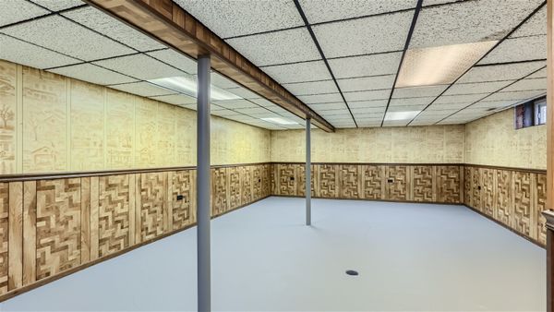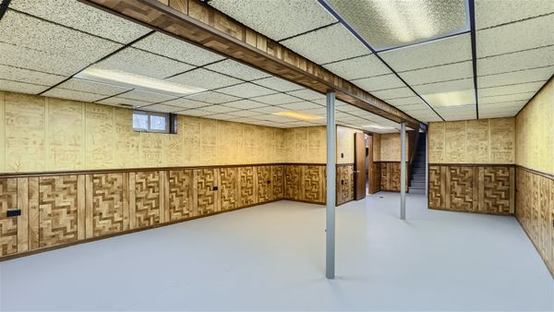1180 S Brockway Street
Palatine, IL
60067
About this home
Move right into to this three bedroom, two full bath, all brick ranch home with a full basement and three car detached garage. Nicely located on over a two-thirds acre lot. Freshly painted, updated hardware, with hardwood floors and new vinyl plank flooring, and updated light fixtures, throughout the main level. Bring your decorating ideas to make this clean canvas home your own. Spacious dining / kitchen which overlooks your beautiful yard. New kitchen stove. Three bedrooms, each with hardwood floors and large closets. The basement is larger than you would think and includes a cedar closet. Do you need a man cave with exercise space? A crafting area? Office space? Maybe a hangout for the children? The options are limitless. There are plenty of storage areas to help keep you organized. A full bathroom in the basement is a bonus. The three-car garage plus one car port includes a mechanic canal and extra tall ceilings for the car enthusiasts. More storage is available above the garage with easy access via the fixed treaded ladder. The large yard is a bonus. You will be surprised to find water piped to the garden area. No need to drag your hose around. Enjoy the fruits of your labor from a plum tree, apple trees and blueberry bushes. Two sheds for all your seasonal equipment. This home is being sold AS-IS. Enjoy the multiple parks and picnic areas that Palatine has to offer, including a skate park, aquatic center and seasonal ice rink. Palatine Park District hosts a variety of events and activities; harvest hayride, wine tasting, entertainment nights and Annual Twin Lakes Triathlon, are a few. Other seasonal activities are the Farmer's Market in Downtown Palatine, and the Holiday Tree Lighting in Town Square Park. Schools include District 15's, Pleasant Hill Elementary School, Plum Grove Junior High School, District 211's Wm Fremd High School and Harper College. Conveniently located close to highways and the Metra.
