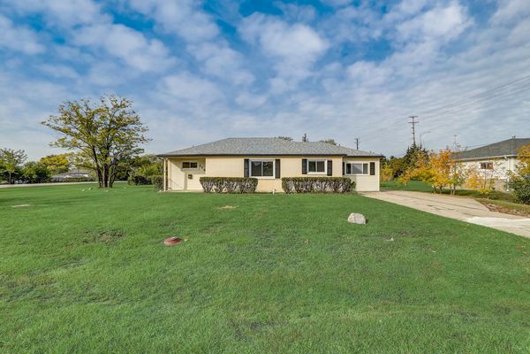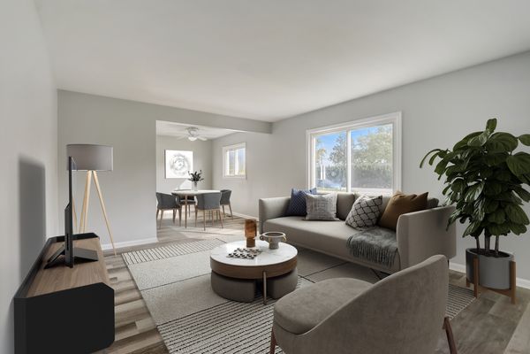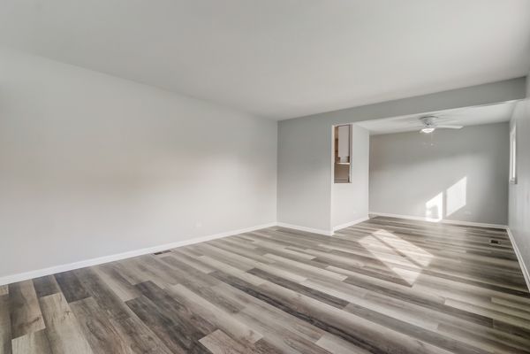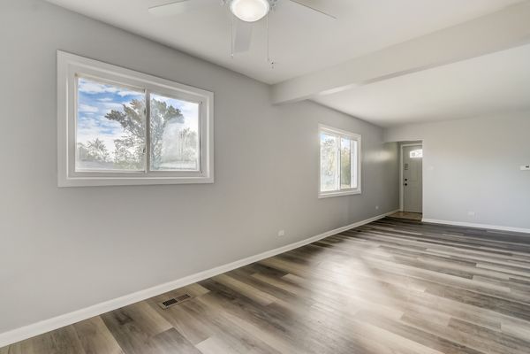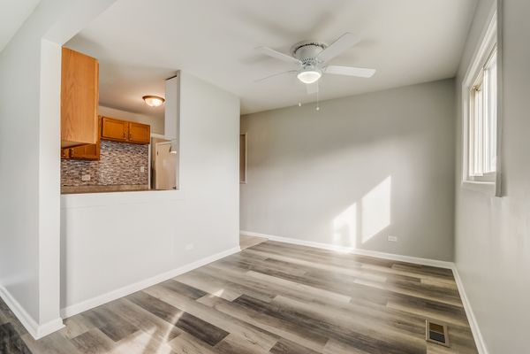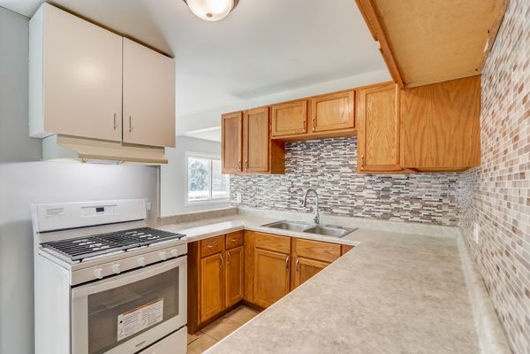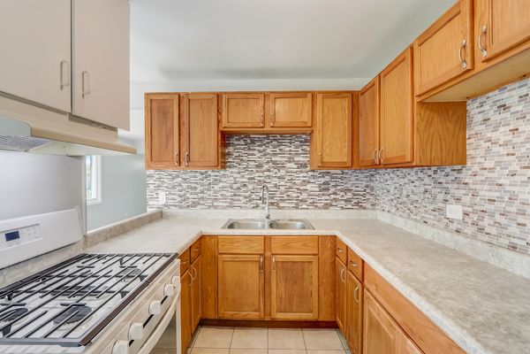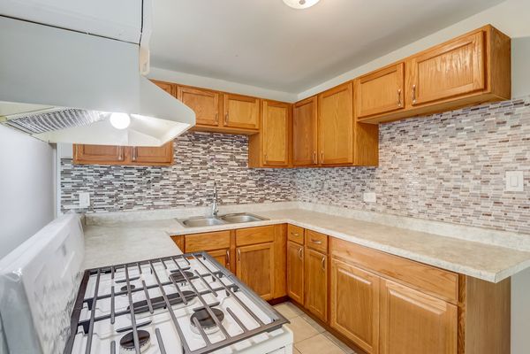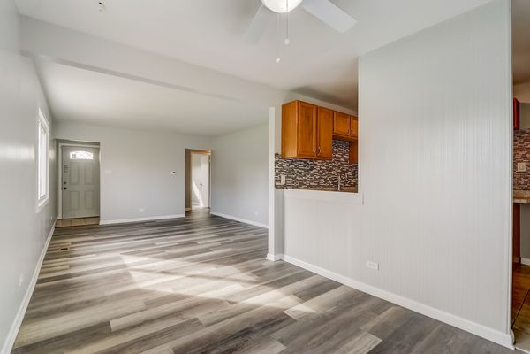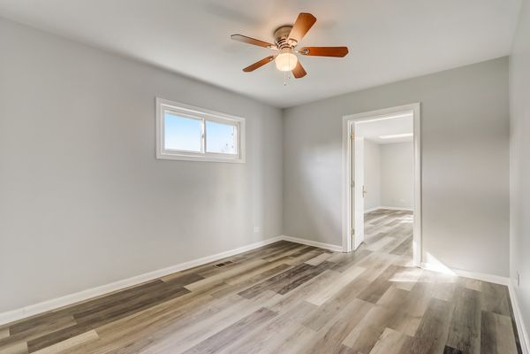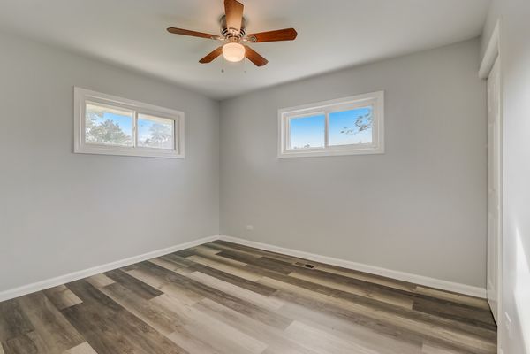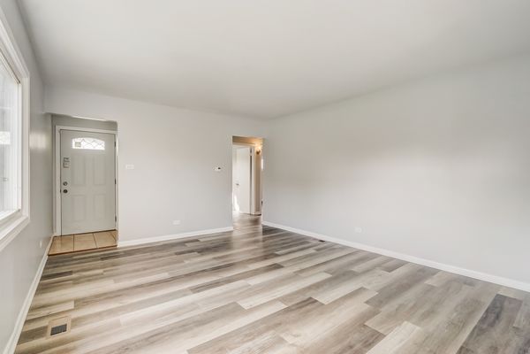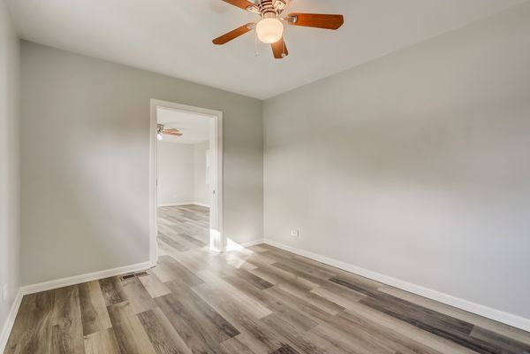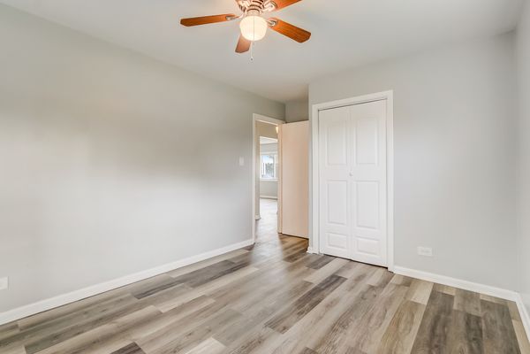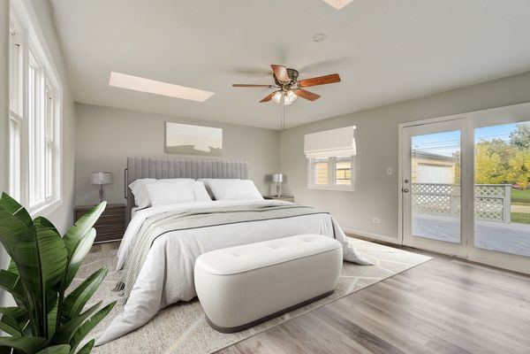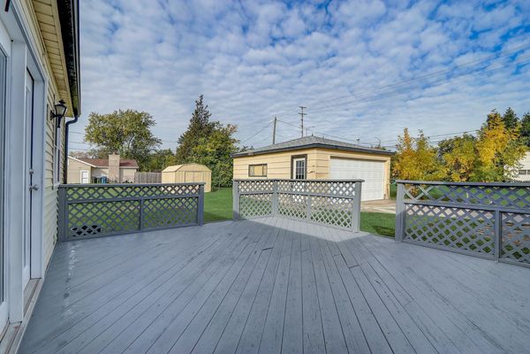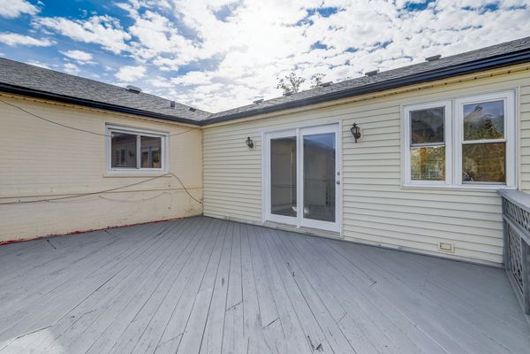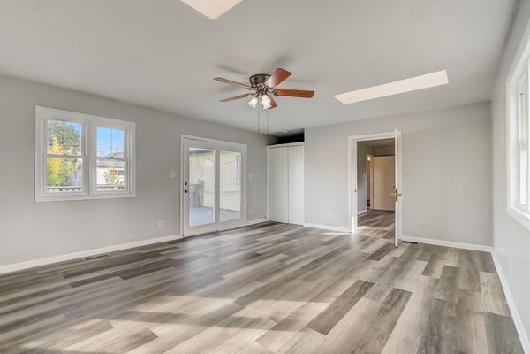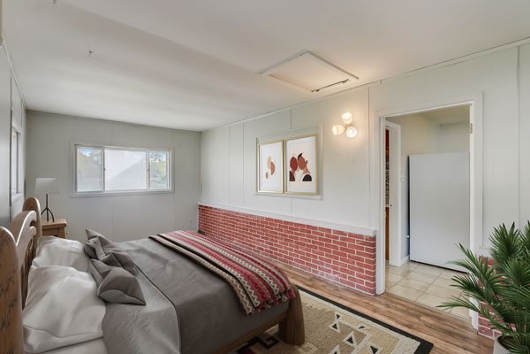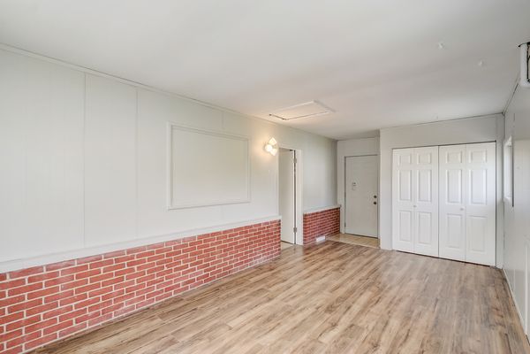1180 Ash Road
Hoffman Estates, IL
60169
About this home
SPACIOUS RENOVATED RANCH ON SPRAWLING CORNER LOT! This perfectly located home is just 5min away from Woodfield Mall shopping/restaurants & 290/53! As you enter this stunning home note the beautiful brick curb appeal, expansive concrete driveway, corner location, covered front porch, & spacious 2 car garage! Upon entrance, take note of the brand new wood-look flooring, fresh neutral paint, & ample foyer closet space! Entertain with ease in the spacious open concept family room/dining rooms offering freshly painted grey walls, crisp white baseboards, durable modern flooring, upgraded windows, & adjacent kitchen! The updated kitchen offers ample cabinetry space, upgraded counters, new faucet, modern backsplash, & new 5-burner stove! The combo laundry and pantry feature plenty of space for your fridge and future washer/dryer! Enjoy this incredible layout offering 2 possible primary suites! Retreat to the first primary bedroom featuring airy ceilings, multiple skylights, brand new wood-look flooring, a deep closet, & access to your private deck! The bonus adjacent room is ideal for a sitting room, bonus closet, or additional bedroom! The second primary suite boasts access to a renovated full bathroom with porcelain wood-look floors, brand new vanity, brand new toilet, & completely upgraded shower! Guests will enjoy this incredible floor plan! The previously attached garage has been converted into additional living space making for the perfect in-law suite, office, gym, or bonus dining room! Enjoy the tranquil views from your private deck or cozy front porch! Enjoy a truly move-in-ready home perfectly near to shopping, restaurants, entertainment, parks, & golf! Quick access to Metra & highways! This is the one you've been waiting for!
