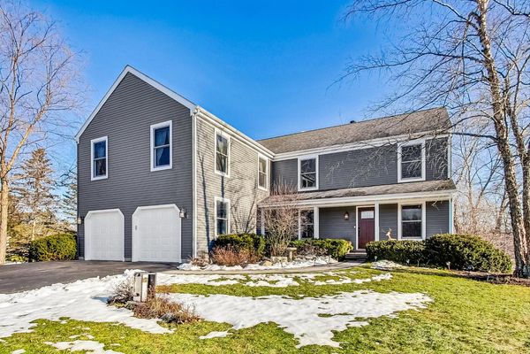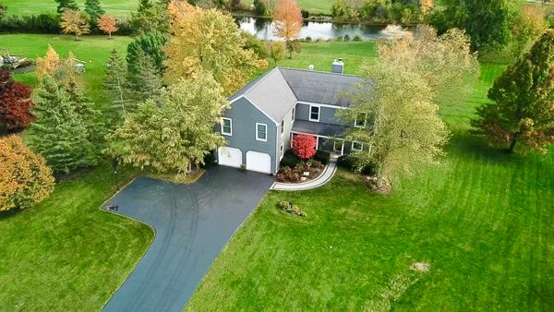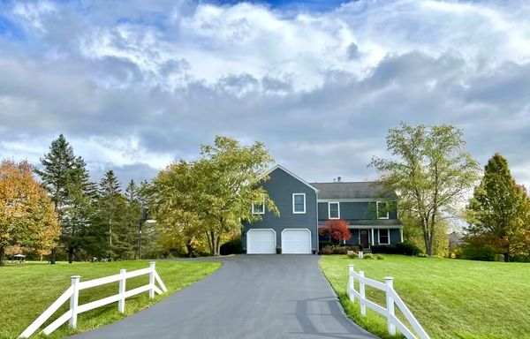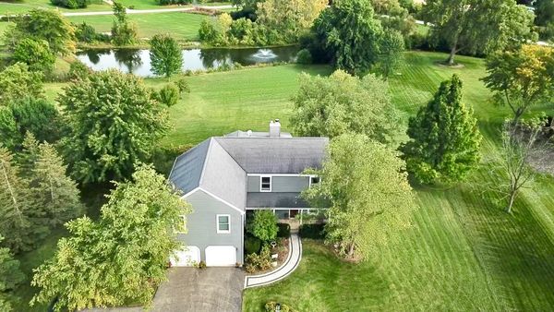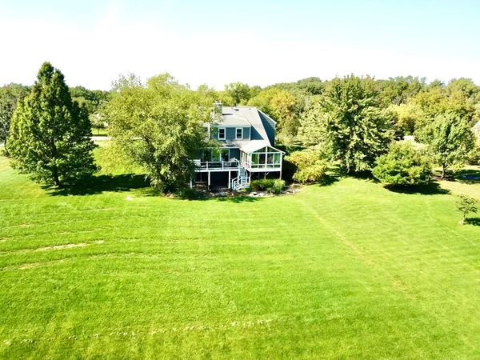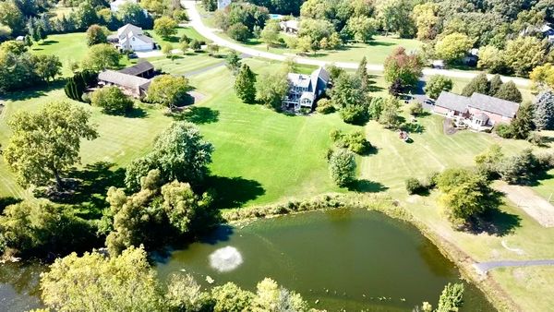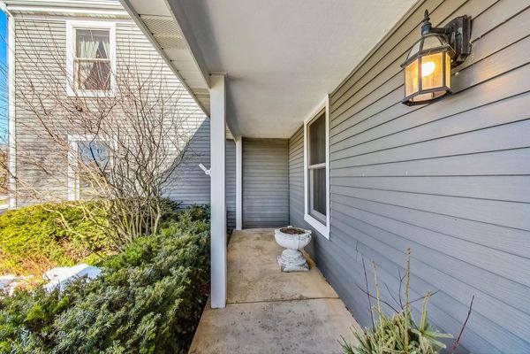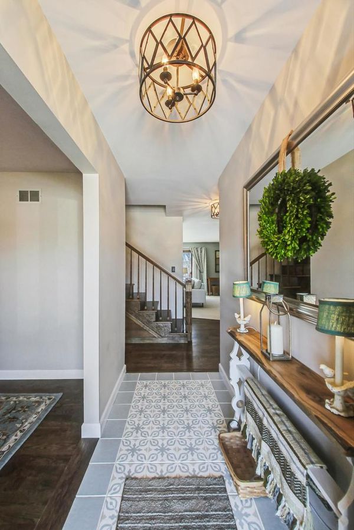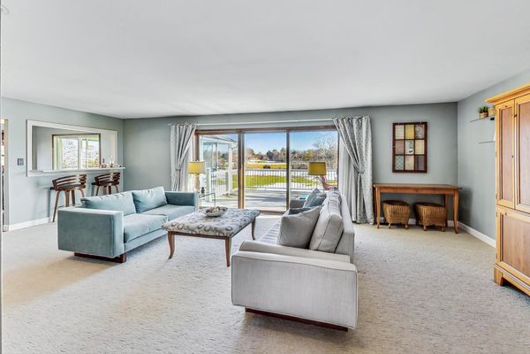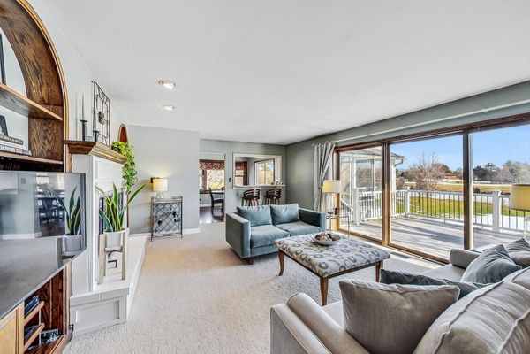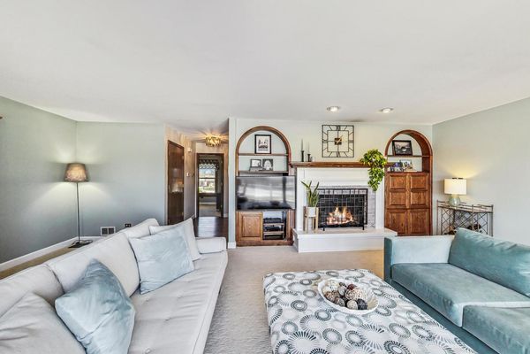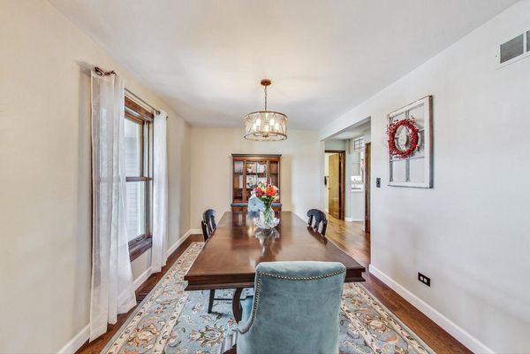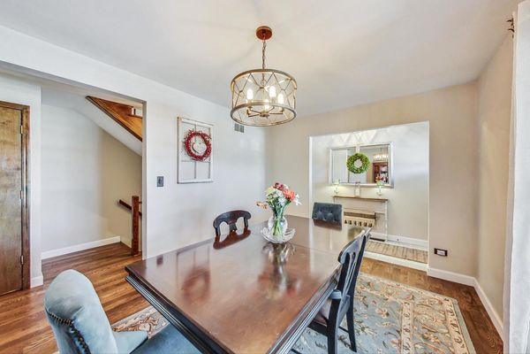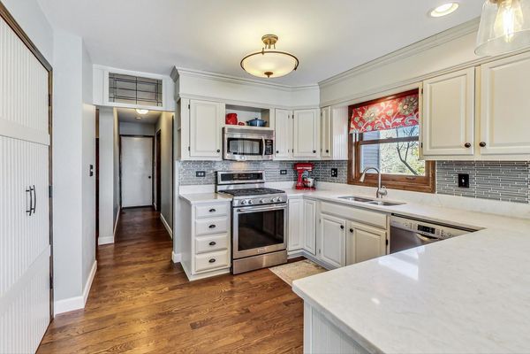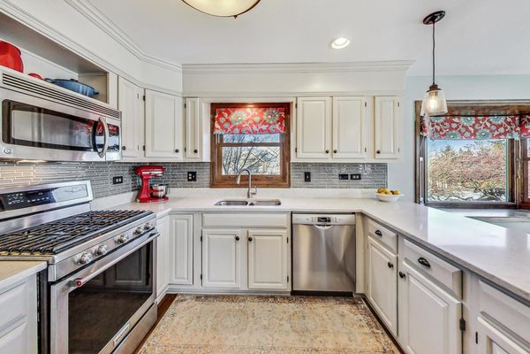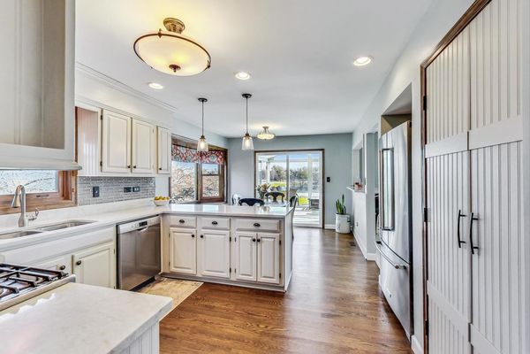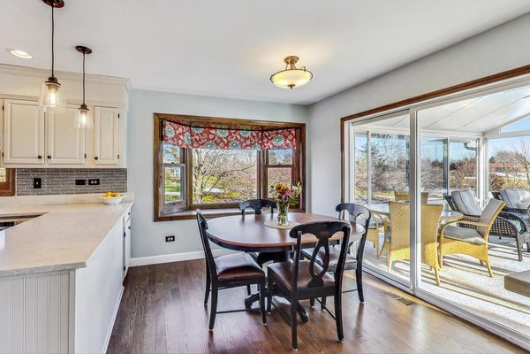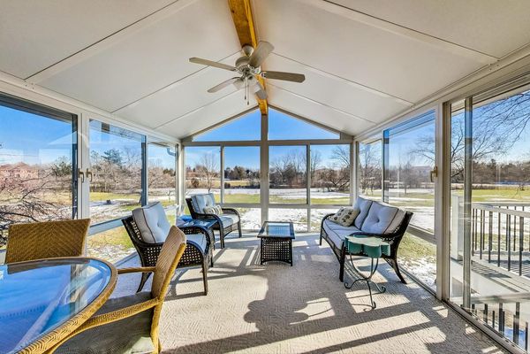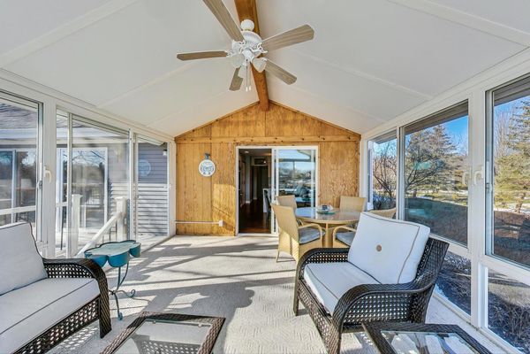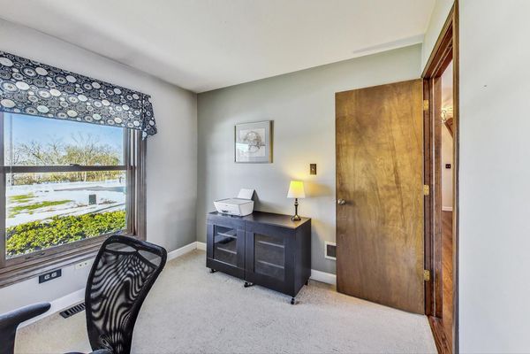118 Stone Marsh Lane
Barrington, IL
60010
About this home
Prepared to be WOWED * Gorgeous updated home in a PRIME Location * Sitting high and being 3 story home with full walk out lower level, you will love the Incredible views of your Picturesque yard (just shy of 2 acres) overlooking Pond with water feature and Park * Enjoy Apples AND Peaches with 3 Apple Trees and 1 Peach Tree * Nice flat yard with room for Pool/outdoor kitchen/firepit and more * Kitchen Updated in 2017, new Hardware, New SS Appliances, New sink, faucet, New Lighting, Quartz counter tops, Quartz counter between Eating area and Living Room with room for bar stools * Kitchen open to Living Room and leads to Spectacular Sun Room (That is my personal favorite room, the private views are Stunning) Also access to Terrific New (2018) Trex Deck, New Footings New Railings * another great space to entertain and enjoy views of the pond while grilling your favorite Summer foods * Living Room with loads of windows/Sliding Doors to take in breathtaking views * Charming Fireplace for those cold winter days! * First floor Laundry with Newer Washer & Dryer * First floor Office * Separate Dining room * New Hardwood Floors * Primary Bedroom is is like a Luxury Hotel Suite * Spacious room with New Carpet and HUGE Bonus room perfect for exercise room/sitting/reading room/nursery/movie room/additional closet space etc.. * Luxury Primary Bath is New in 2022 and is Stunning AND complete with Heated Floors * You will love the Large Walk In Closet complete with Custom Shelves and also Heated Floors * Three additional bedrooms are all VERY spacious With Very Spacious Closets * Walkout Lower Level is finished with Family Room * 5th Bedroom * Full Bath (Great In Law Option) * HUGE workshop room is a dream for the hobbyist or open the Wall for even Larger Family Room * New Sliding Doors lead you to your beautiful Yard and brick patio * Talk about a true serenity, this is a one of a kind private sanctuary * Enjoy the extra Wide Driveway with room for Multiple additional cars * 2010 NEW Marvin Windows * New Sliding Doors in Lower Level and Sunroom 2019 * New Windows in Lower level 2019 * 2 New Windows in Kitchen Bay 2019 * Furnace/Ac 2016 * HWH New 2023 * All Kitchen Appliances 2016 * New Outside Septic Ejector Pump 2023 AND Best part is there is NO need for interior Sump Pump with this home specifically built to accommodate exterior Septic Ejector Pump ( No need to bring water in just to pump it out....This is a 3 story walk out home and it is dry so no worries of sump pump failing and flooding!!! * New Well Blader 2017 * Exterior Painted 2022 * Primary Bath 2022 * Interior Walls & Ceilings Painted 2019 * All New Lighting 2018-2020 * Carpet in Primary 2022 * So much more * This meticulous updated home has had only two owners, Now is your chance to call this Beauty Home!! This home is really special, do not delay or this Beauty may get away!! Barrington Home in Prime Location with highly rated district 95 Schools *
