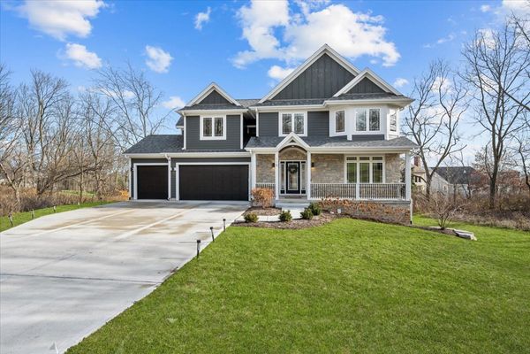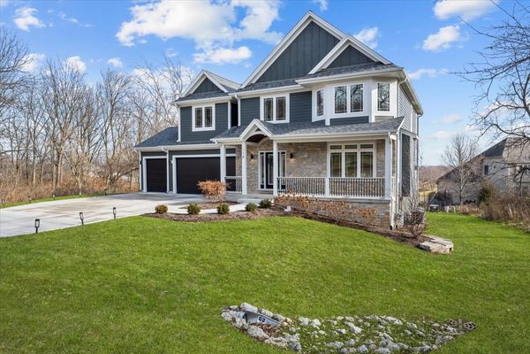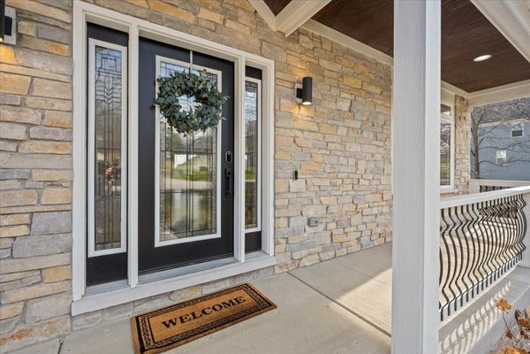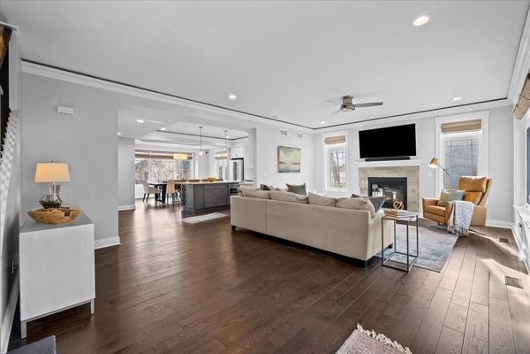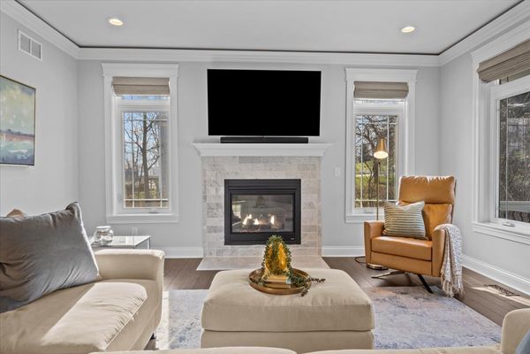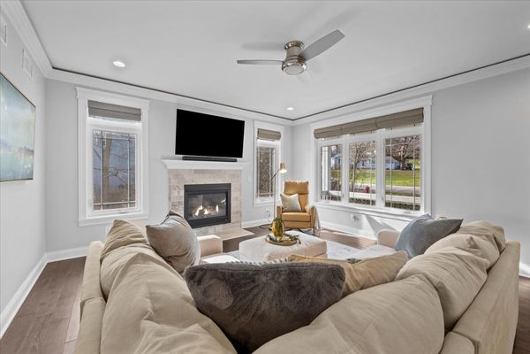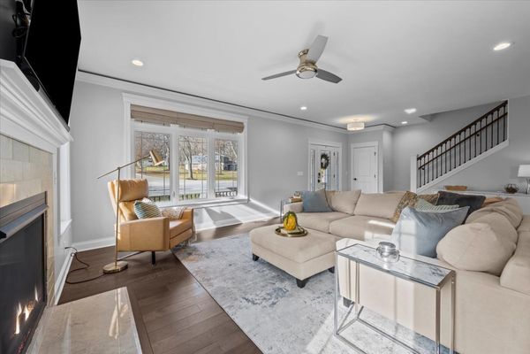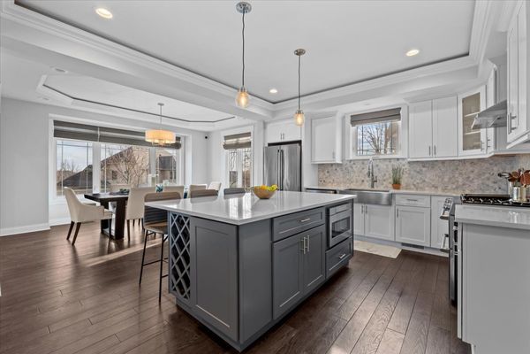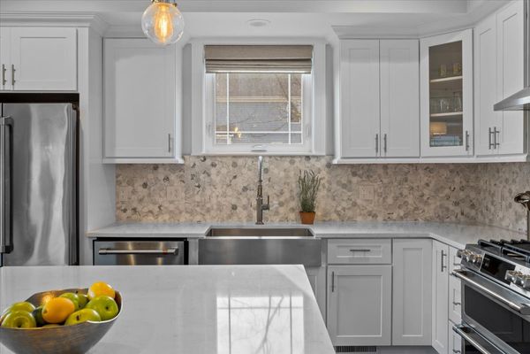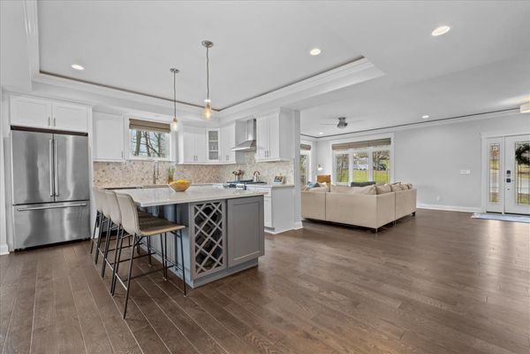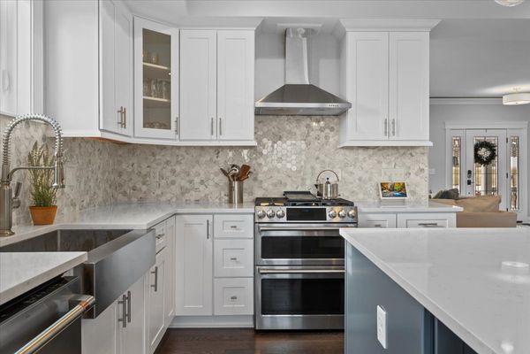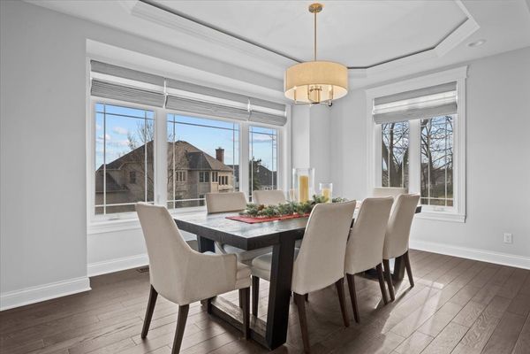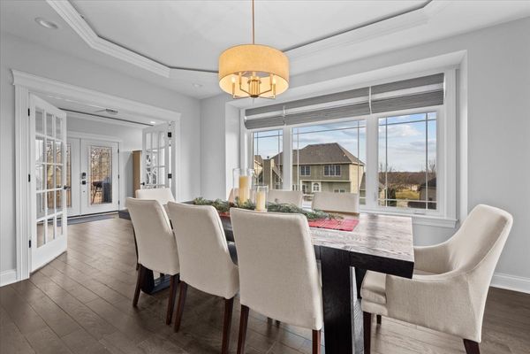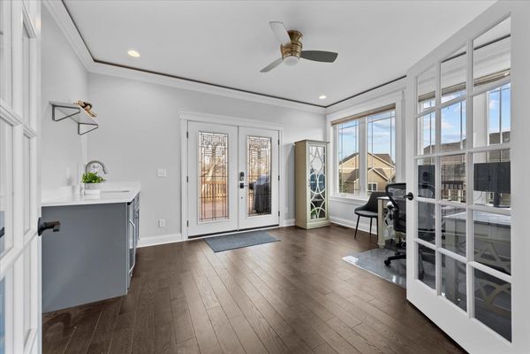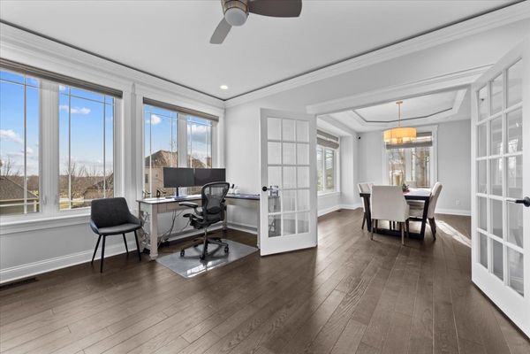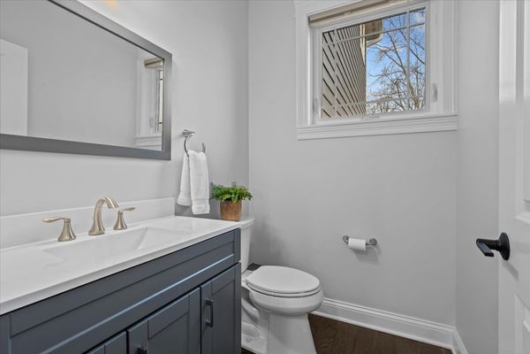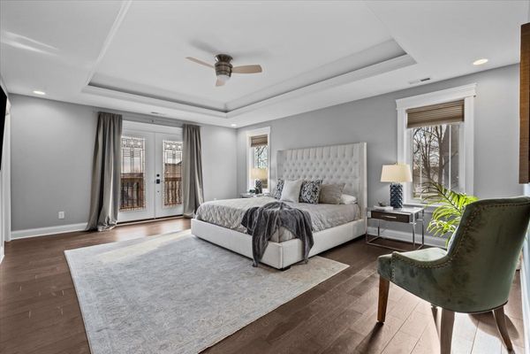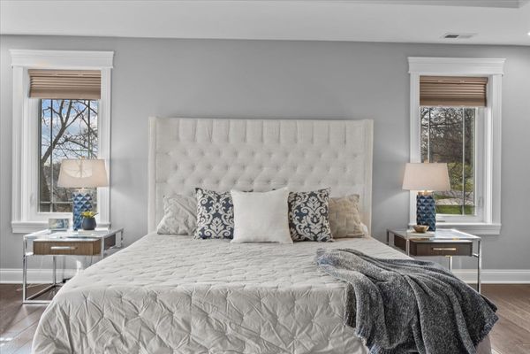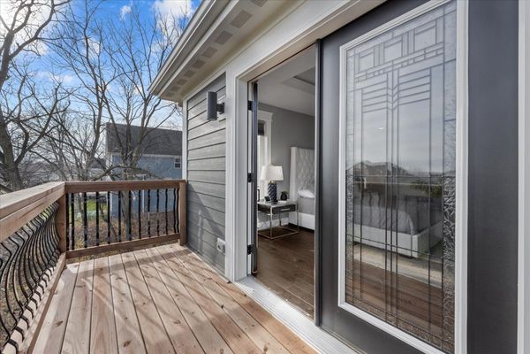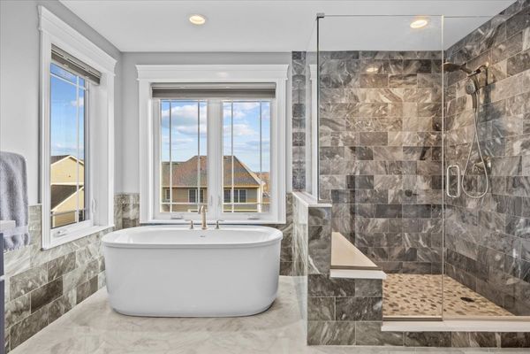118 Oakwood Drive
St. Charles, IL
60175
About this home
Welcome to this stunning 2021-built home. This exquisite property offers an open concept design with upgraded millwork throughout, creating a modern and sophisticated atmosphere. Step into the living room with cozy fireplace and beautiful hardwood floors. In the kitchen you'll be captivated by the gorgeous island and the attention to detail, including a stunning stone backsplash, upgraded stainless steel appliances and deep sink. The kitchen is a true chef's delight, perfect for entertaining guests or enjoying family meals. The entire home is flooded with natural light, creating a warm and inviting ambiance. The sanctuary-like master bedroom is a private retreat, complete with a balcony that overlooks the serene surroundings. The master suite also boasts huge walk-in closets, providing ample storage space. In addition to the master suite, there are three more spacious bedrooms, one of which includes an en-suite bathroom, offering privacy for guests or family members. Adding to the convenience is a 2nd floor laundry. The fully finished walk-out basement is a versatile space that can be used as a recreation area, home gym, or additional living space. It also features a full bathroom, adding to the functionality of this incredible home. The three-car garage with epoxy flooring provides ample space for parking and storage. Step outside onto the huge deck, perfect for outdoor entertaining or simply enjoying the peacefulness of the backyard. The mature trees surrounding the property create a sense of tranquility and privacy. Located in the St Charles School District, this home offers a great location in the Artesian Springs neighborhood is only mins to Randall Rd, schools, parks, Otter Cove, Great Western Trail and the endless shopping, dining in downtown St Charles!
