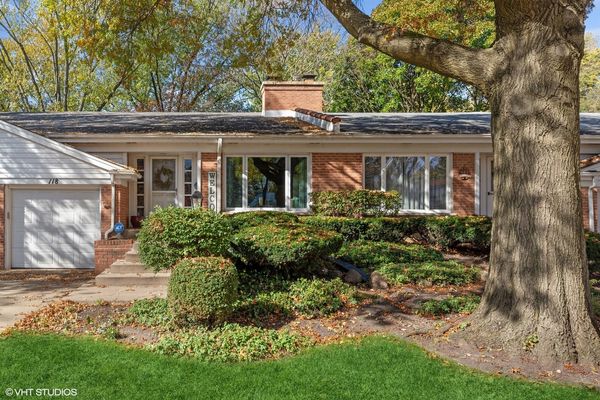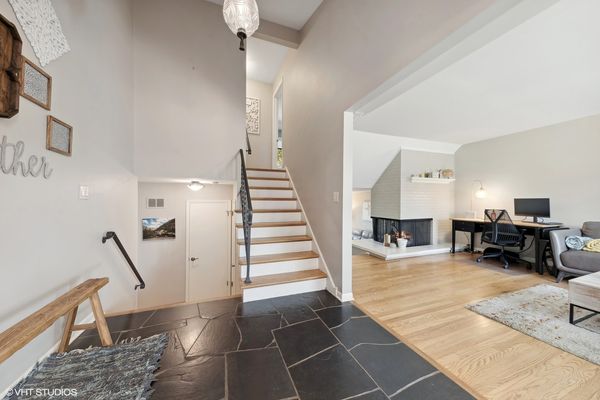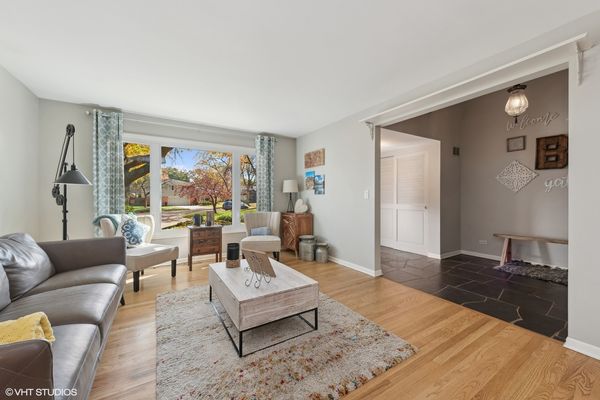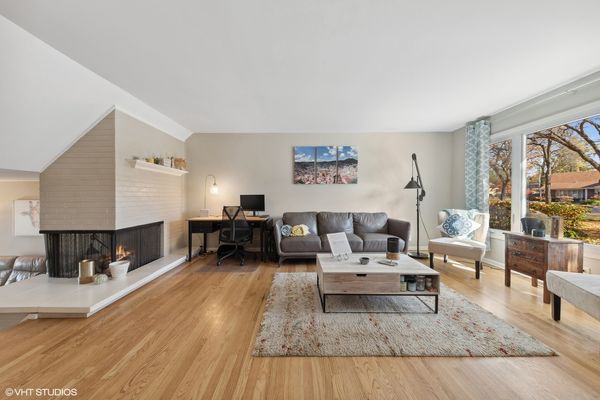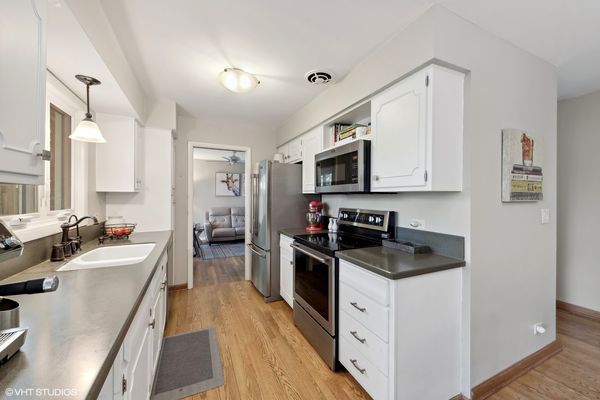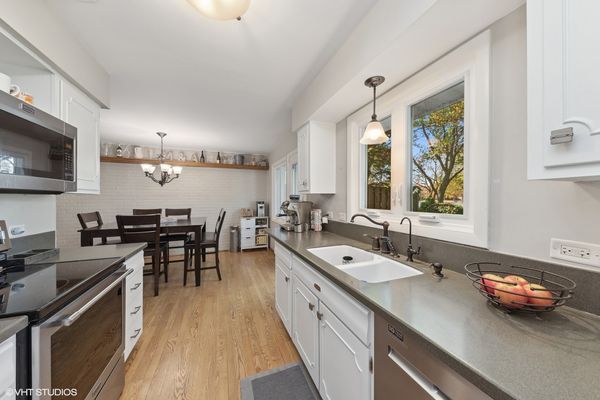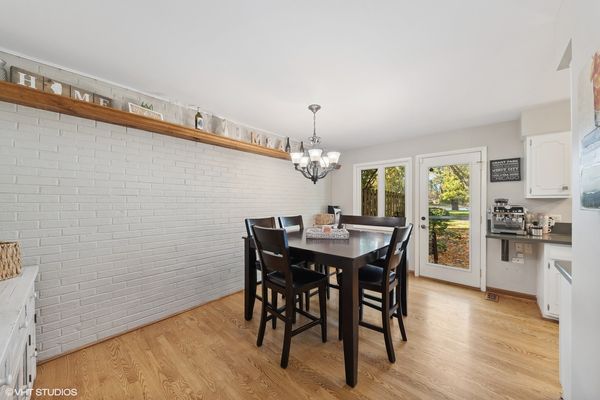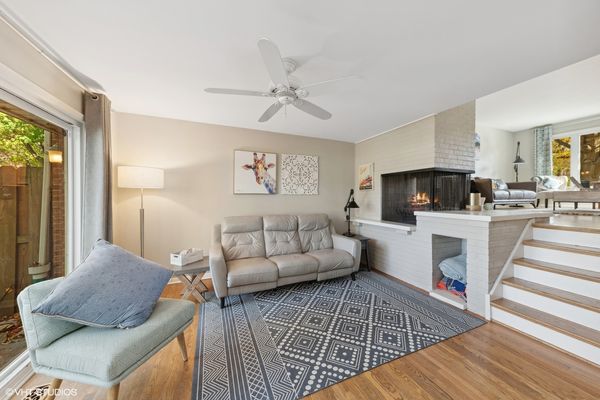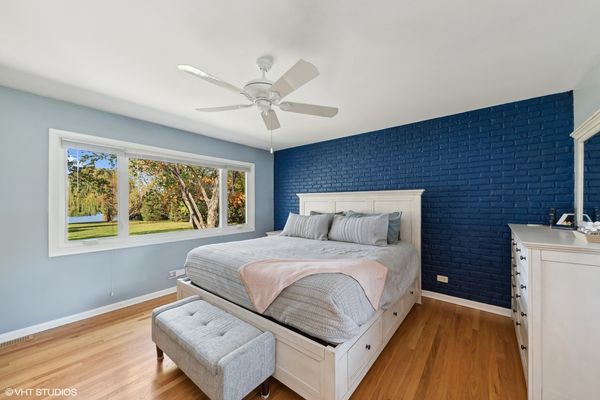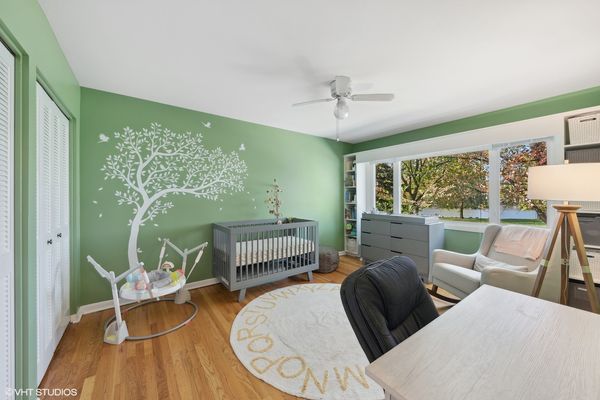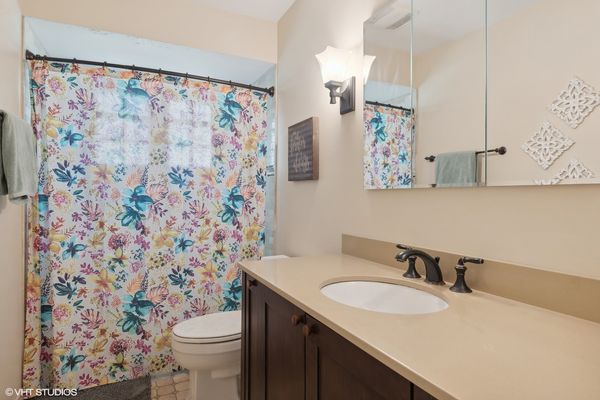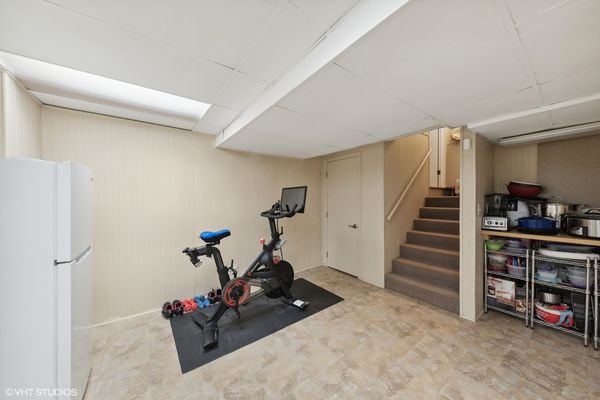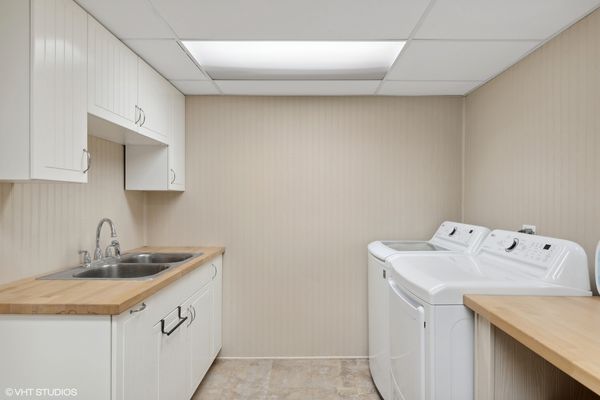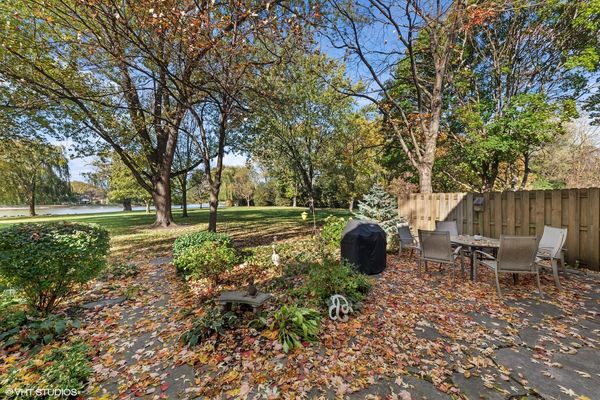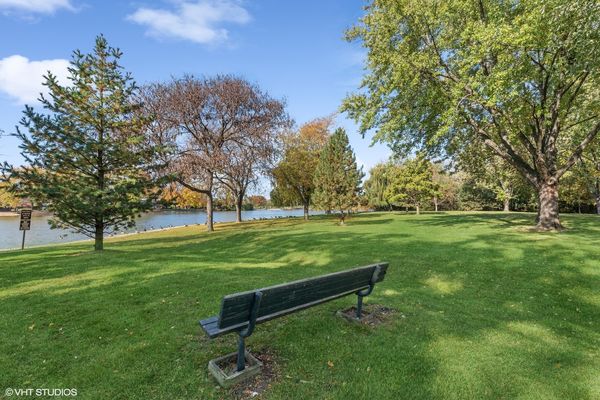118 N Regency Drive
Arlington Heights, IL
60004
About this home
Welcome to 118 N Regency East, a stunning split-level townhome nestled on a serene cul-de-sac with picturesque lake views in the heart of Arlington Heights. This beautifully appointed home boasts a wealth of features that combine comfort, style, and convenience. As you step inside, the warmth of hardwood floors greets you, guiding you through the open-concept living spaces that create a welcoming and inviting atmosphere. The kitchen boats stainless steel appliances, including a refrigerator, oven/stovetop, and dishwasher, all upgraded in 2020. The home features an updated full bathroom with luxurious heated floors, adding a touch of indulgence to your daily routine. Additionally, the main floor hosts a thoughtfully updated half bathroom for added convenience. With its functional layout, this split-level townhome offers not only comfort but also versatility. The bonus storage room in the attic provides ample space for stowing away seasonal items and keepsakes, ensuring a clutter-free living environment. Adding to the allure, a new washer and dryer, were installed in 2021, bring efficiency and style to the laundry routine, ensuring your home is as functional as it is beautiful. For outdoor enthusiasts, enjoy the benefits of heated gutters, providing peace of mind during colder months, along with a new driveway and flagstone patio installed in 2015. This tasteful addition not only enhances the curb appeal but also provides a perfect setting for outdoor gatherings, relaxation, and enjoying the natural surroundings. The garage door opener has been serviced, with new springs, rollers, and motor added in 2022, ensuring smooth and reliable operation for years to come. Beyond the private confines of this residence, residents have exclusive access to a tennis court and swimming pool, perfect for active and leisurely pursuits alike. Convenience is key, and this residence delivers. Located in proximity to downtown Arlington Heights and Mount Prospect, you'll find yourself in the midst of vibrant communities. Commuting is a breeze with easy access to the METRA, and shopping is a pleasure with Randhurst Shopping Center just a stone's throw away. Families will appreciate the proximity to Prospect High School, adding an extra layer of convenience for educational pursuits. Don't miss the opportunity to make 118 N Regency East your home-a harmonious blend of style, comfort, and convenience in a coveted Arlington Heights location. Schedule a showing today and experience the charm and sophistication of this exceptional townhome.
