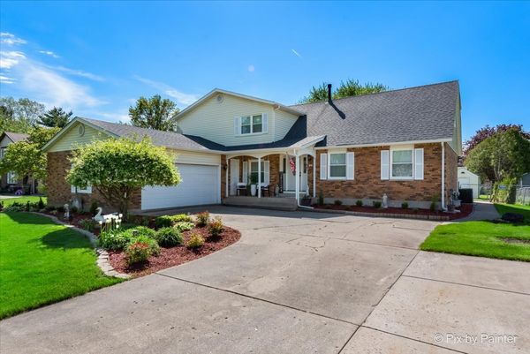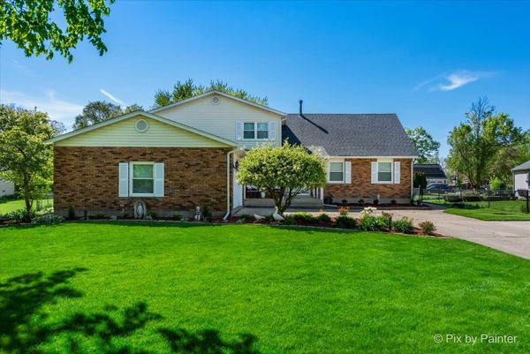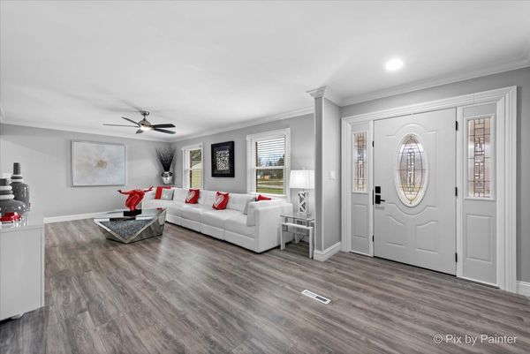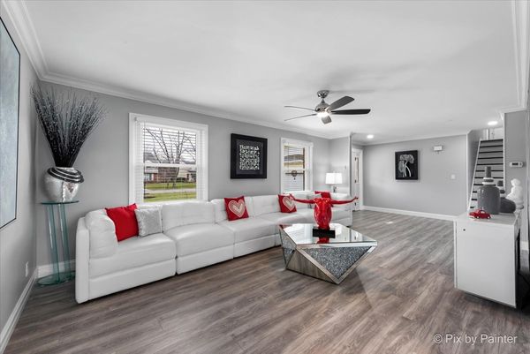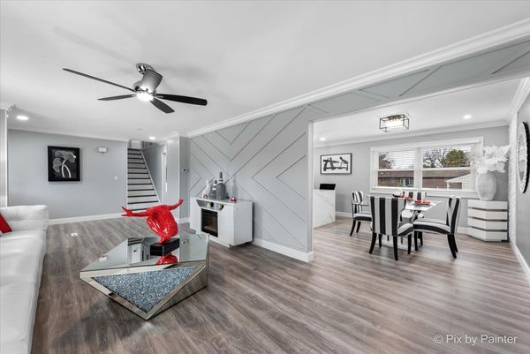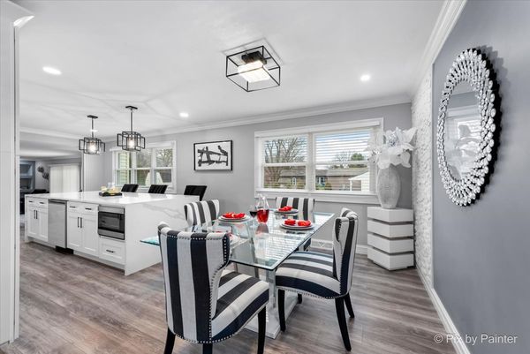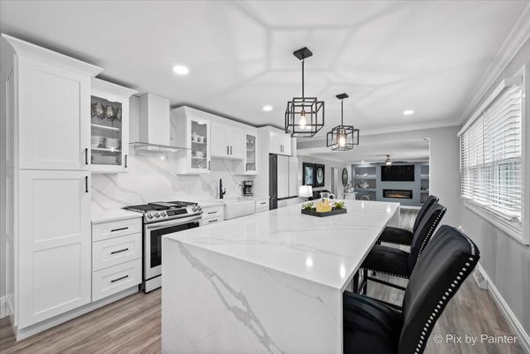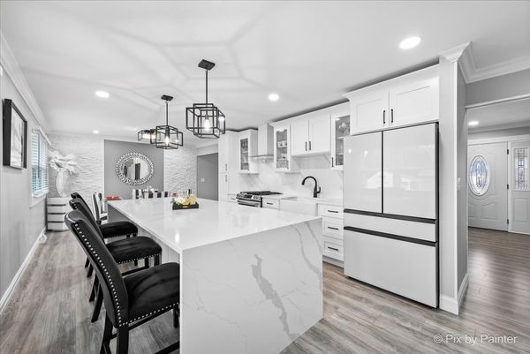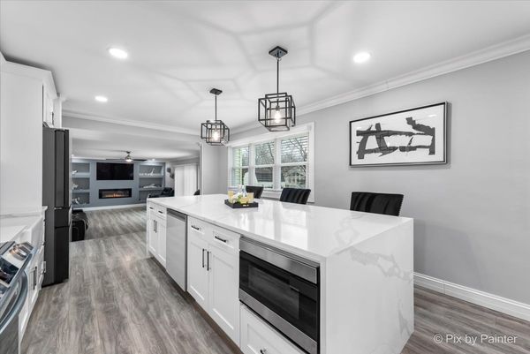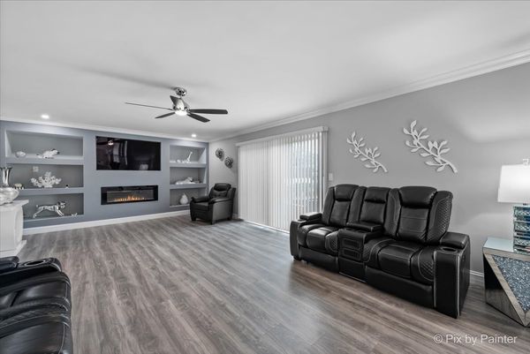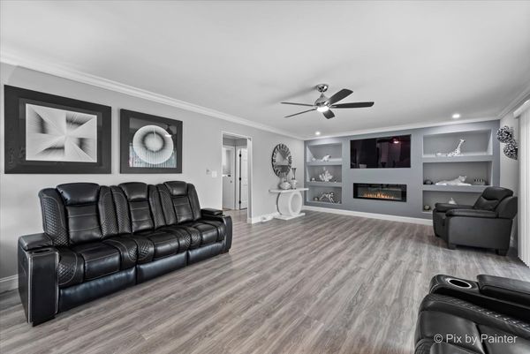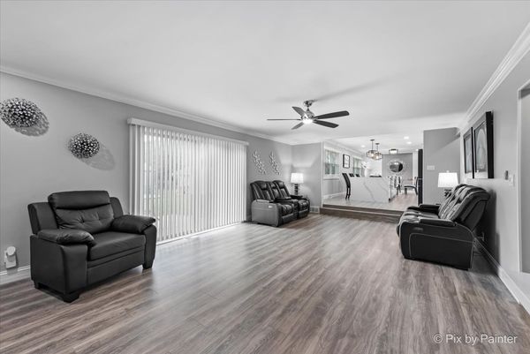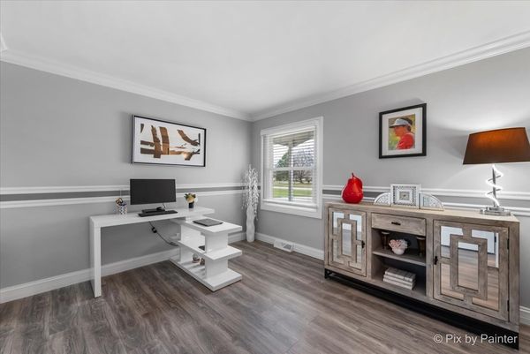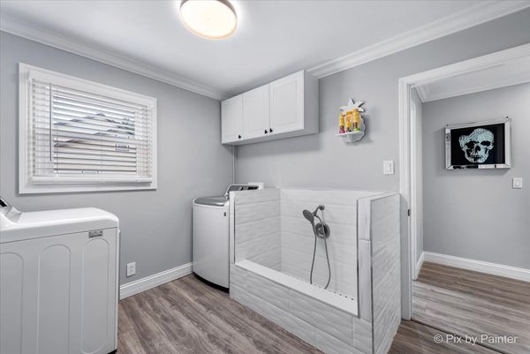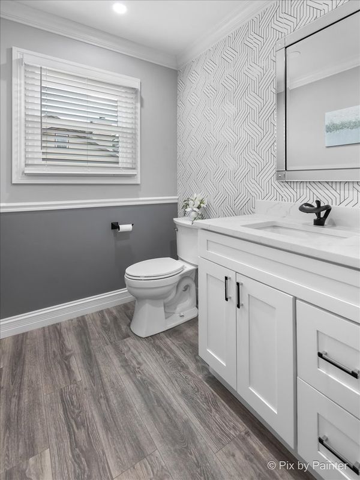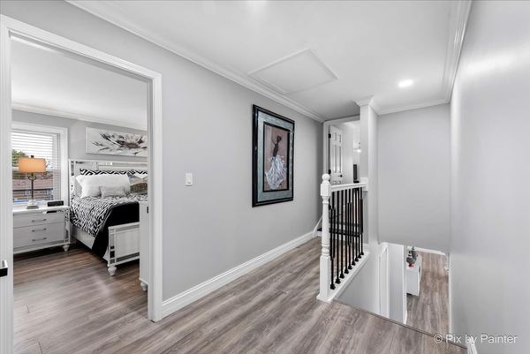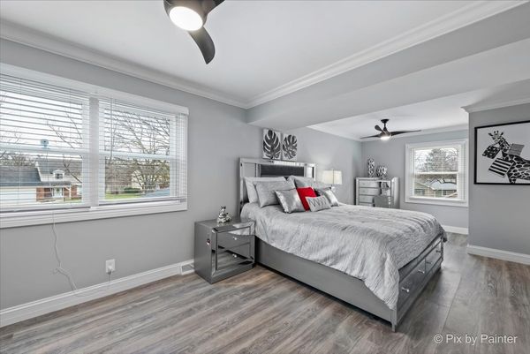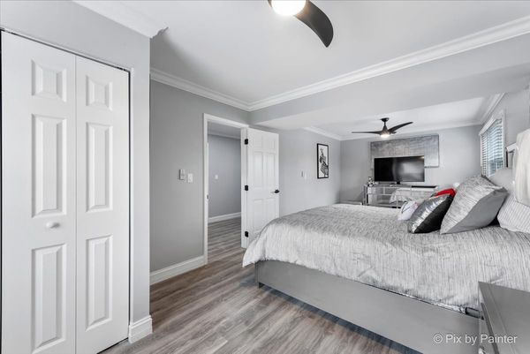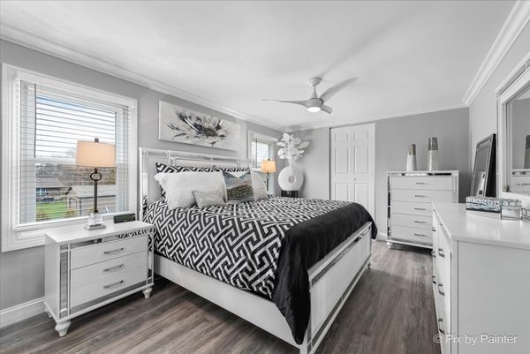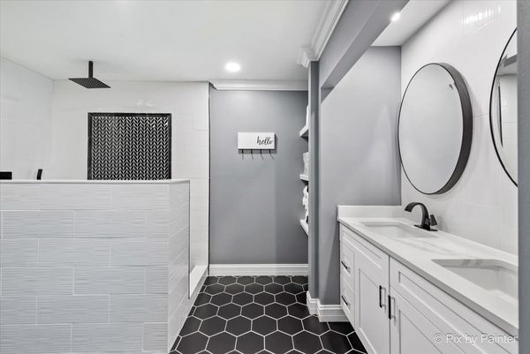118 N Conover Court
Yorkville, IL
60560
About this home
Back with even more updates, come check it out for yourself! New roof? Check! New windows? Check! New landscaping? Check! This home has undergone a complete transformation with every single room remodeled to modern taste. From new floors throughout to custom appliances and more-everything has been meticulously rehabbed with attention to every detail including crown molding in every room. With over 2800 square feet entirely remodeled, there's nothing left to do but move in and love it! Only top-of-the-line products and materials were used in this magnificent space. Why buy to rehab when it's already been done for you to simply move right in and enjoy?! This stunning property features an expansive custom kitchen seamlessly integrated with the dining room and den-a haven for culinary enthusiasts with top-of-the-line, customized appliances, and a 10-foot breathtaking waterfall island. Retreat to the spacious primary bedroom and relaxing spa-like bath. Other modern touches include a dedicated laundry room, mudroom, and offers a first-floor dog bath spa for furry friends. Nestled in a sought-after cul-de-sac subdivision in Yorkville, this home harmoniously blends modern updates with enduring charm. Complete with an oversized, 2-car heated garage and recent all-new roof, soffits, windows, and more luxury living awaits! There's even a shed with electricity roughed in and a huge Fenced-In backyard. Don't miss out on this opportunity in today's competitive market.
