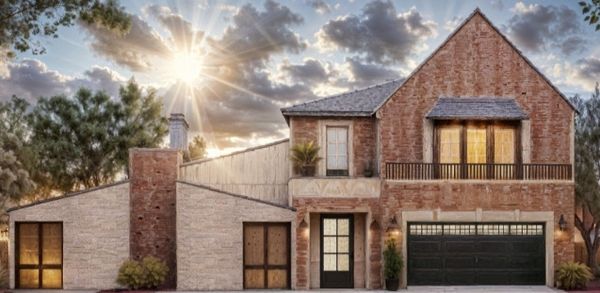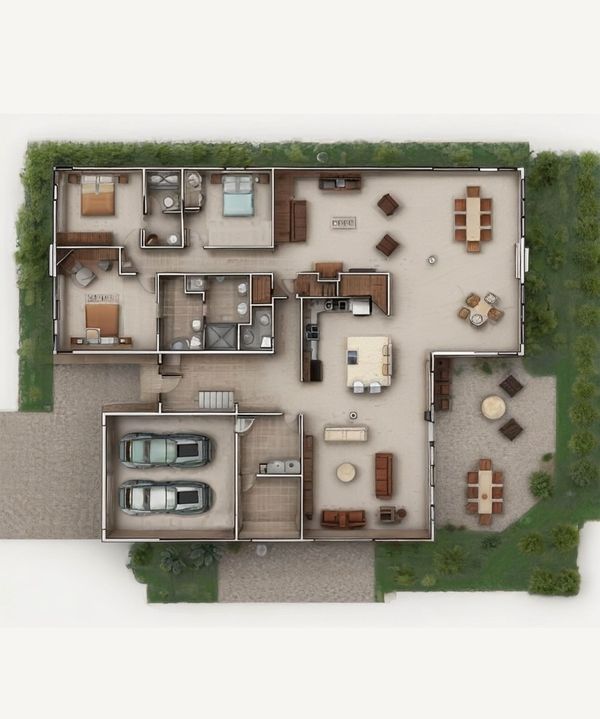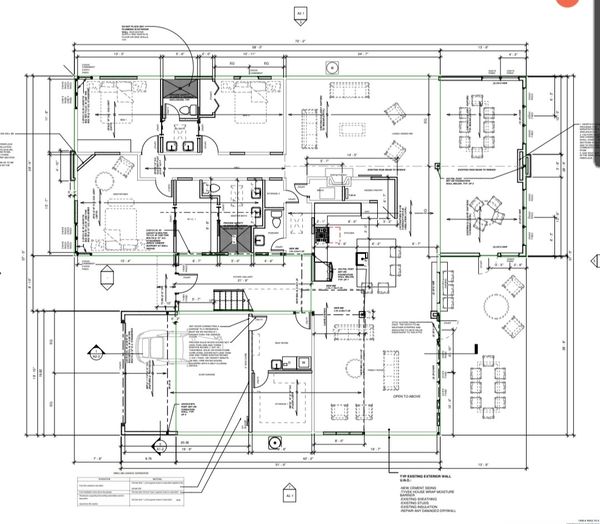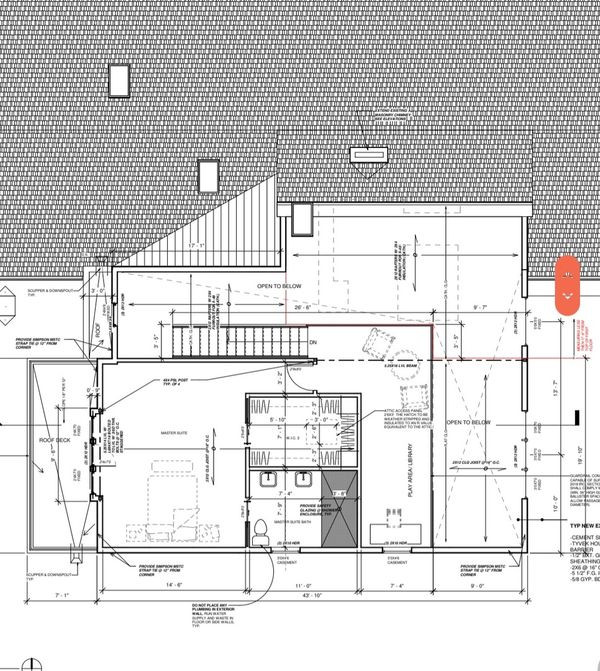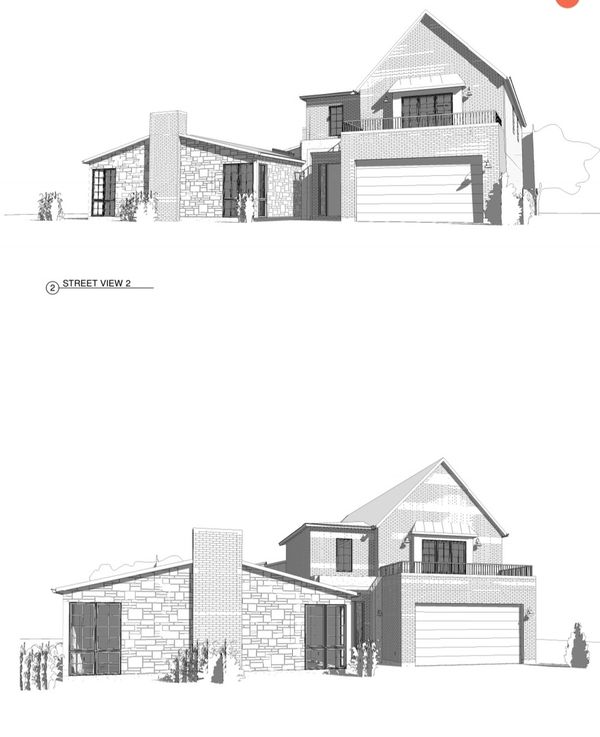118 Lockerbie Lane
Wilmette, IL
60091
About this home
New construction has begun! Now is the time to customize and make this luxury home your own. Step into this 4, 100sf custom build with 4 bedrooms and 4 bathrooms on a privately located cul-de-sac in the highly sought-after New Trier and Loyola Academy School District. The gorgeous Wilmette Golf Club and vibrant area with amazing restaurants and shopping center are just minutes away. With its sweeping staircase, the grand foyer invites you into a truly remarkable open living space with 17-foot cathedral ceiling, gorgeous hardwood flooring, two fireplaces, and floor-to-ceiling, oversized Marvin windows designed for maximizing the space and natural light. Whether spending time indoors or outdoors on the beautiful custom-built patio, you will experience privacy, peace, and the perfect space for family time and entertaining. Every detail has been carefully curated, showcasing sophistication with a mixture of traditional and contemporary styles. From the gourmet kitchen located in the heart of this charming home with a hidden pantry, oversized island, and state-of-the-art appliances, to the 2 primary bedrooms with spa-like bathrooms and walk in closets, every detail exemplifies comfort and elegance. 2 additional bedrooms with Jack and Jill bathroom on the first floor. The 2nd floor mezzanine provides a superior space for remote work with an amazing view and beautiful morning sunlight. There is an option to expand into an additional playroom room or a storage. And we did not forget practical matters - a large mudroom with oversized storage nicely flows into the 2-car garage with an EV charger. Stop by for a quick tour of this suburban paradise! We cannot wait to help you make it your own
