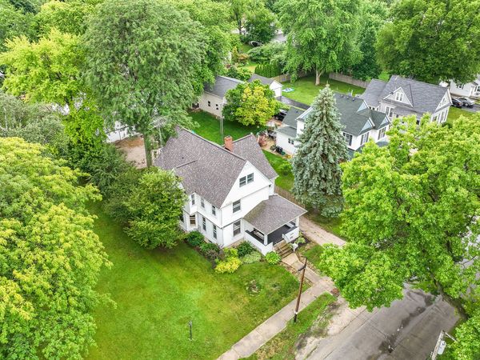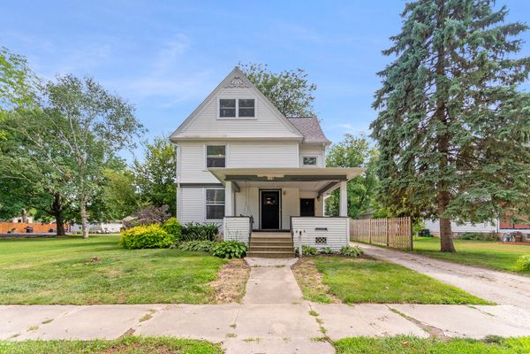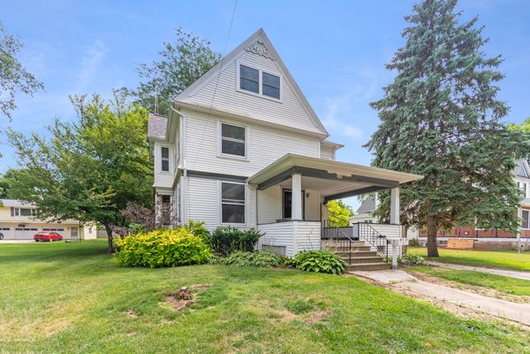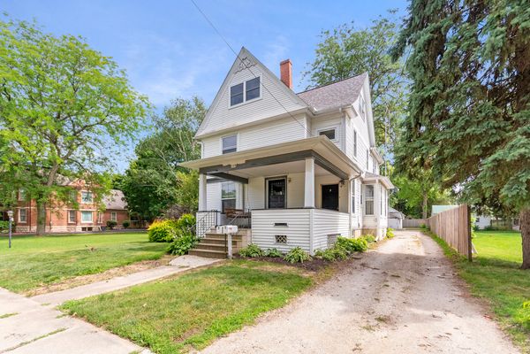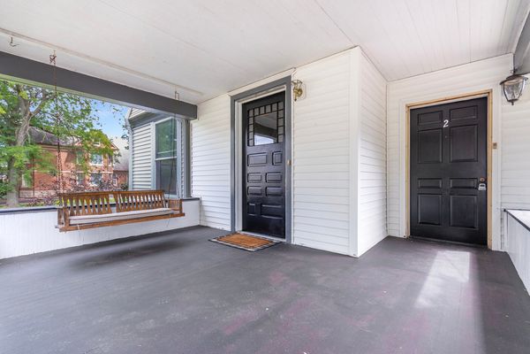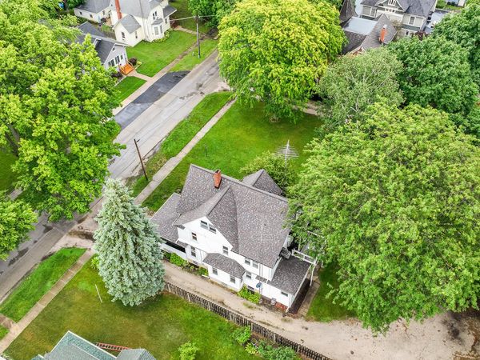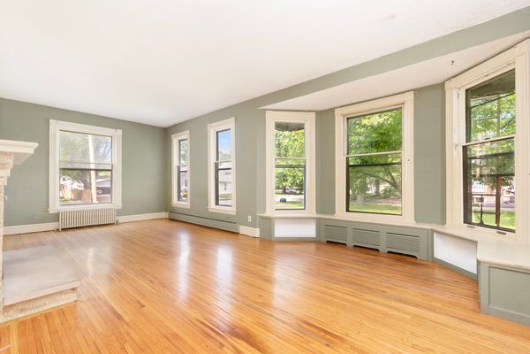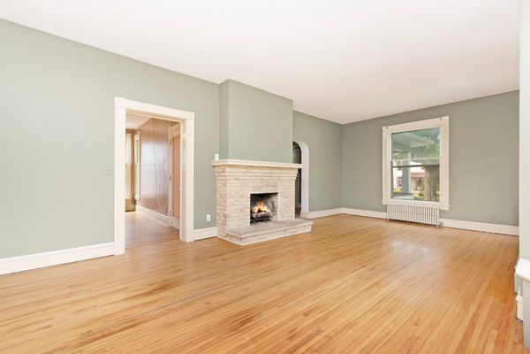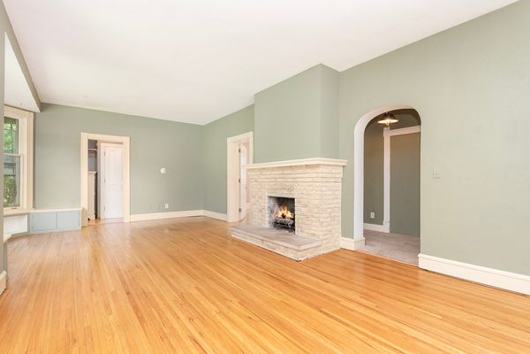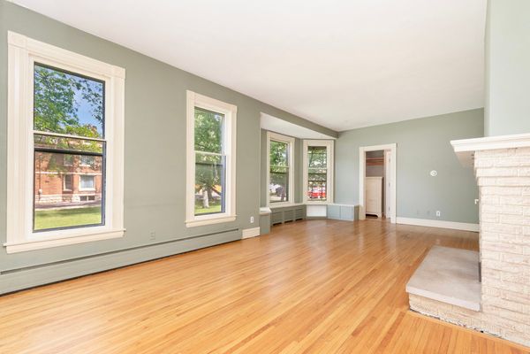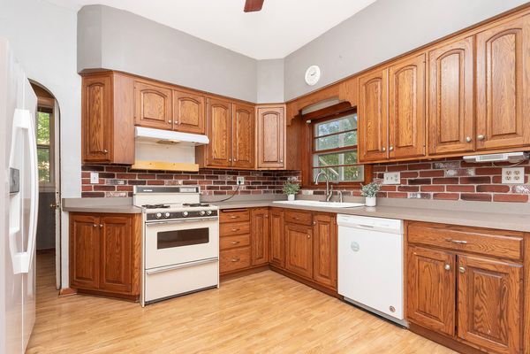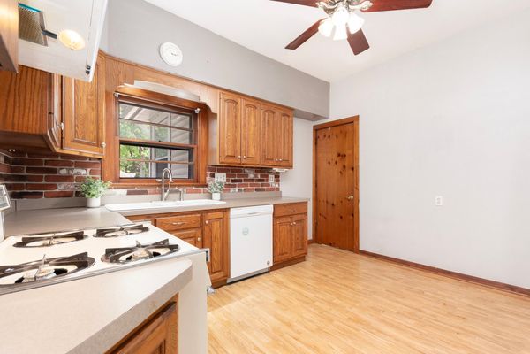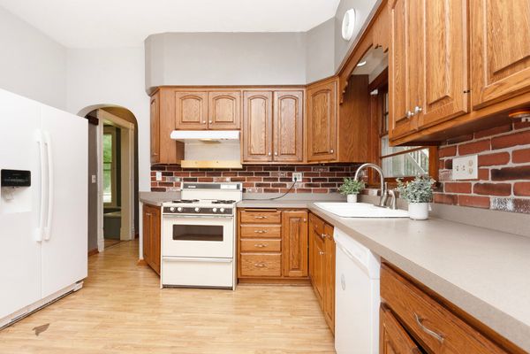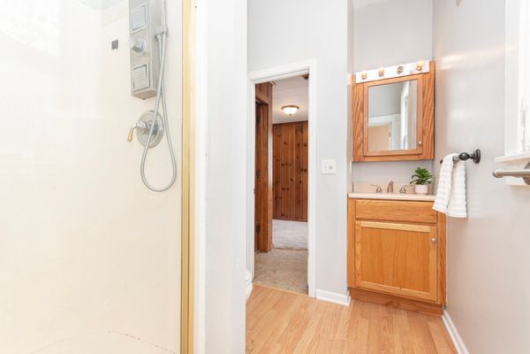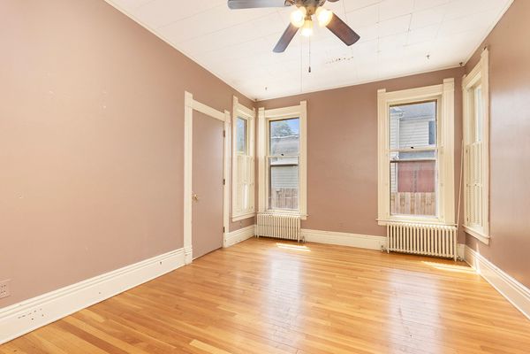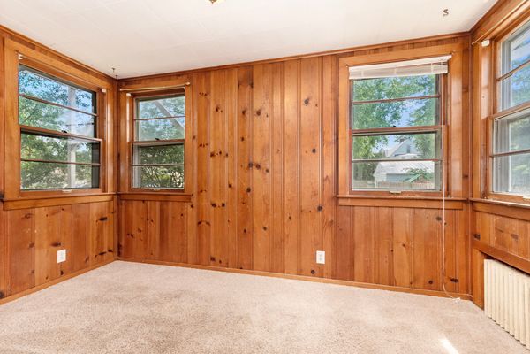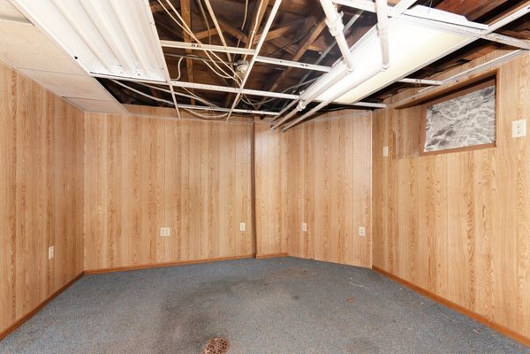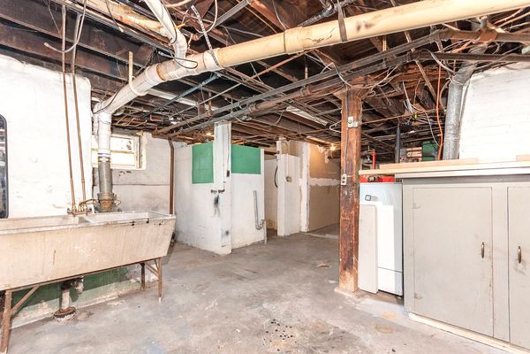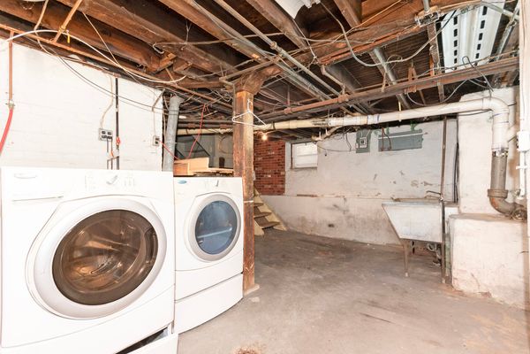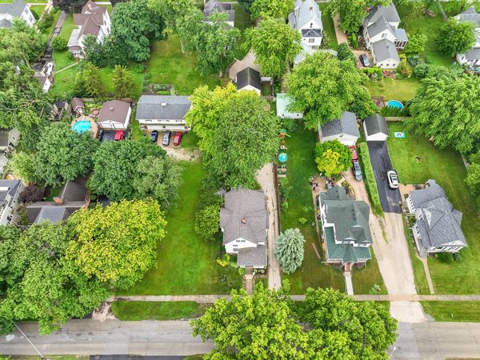118 Lisbon Street
Sandwich, IL
60548
About this home
This 3-floor home, currently configured as 2 apartments, presents an exceptional opportunity for MULTI-GENERATIONAL LIVING, a pure INVESTMENT, or your next FAMILY HOME. It can easily be converted into a single-family home by removing the temporary panel wall that separates the first and second foyers, which, once removed, reveals beautiful glass French doors connecting both units seamlessly. FIRST FLOOR UNIT: Step into the elegant first floor featuring gleaming oak hardwood floors, arched entryways, beautiful built-in cabinetry, original molding, and a combined living/dining room area with a fireplace. The well-appointed kitchen, 16x11 bedroom, and full bath make this floor perfect for guests, elderly family members, or as a master suite. There is also another smaller room in the back that can be used as a second bedroom, office, craft room, exercise area, or whatever you need. SECOND FLOOR UNIT: The second floor offers two large bedrooms and one large family room that could be used as a third bedroom. It features beautiful hardwood floors under the carpet, a full bath, a second kitchen with an eating area, exterior access to a deck with stairs to the ground and third floors, a pantry with built-in cabinetry, and additional laundry hookups. The kitchen has a new granite countertop and faucet, and the bathroom has a new toilet and a freshly reglazed tub that looks like new! THIRD FLOOR/ATTIC: The spacious, finished attic is accessed via the second-floor family room and can be used as a fabulous master suite, an additional family room, or an extra bedroom - a perfect retreat for a couple or a hangout space for kids and teens. The ATTIC along with the second floor, both have interior and exterior stair access, ensuring privacy and convenience. The second and third floors make up the second apartment. OUTSIDE: Enjoy the beautiful covered front porch with a swing for morning coffee or peaceful evenings watching the sunset. Concrete Patio perfect to entertain family and friends. 28'x20 garage/shed in the backyard with electricity and concrete pad that could be used to store cars under 7 ft. tall, a workshop, or storage. The garage also has an 11x18 loft that can be used for additional storage or an amazing hangout area for adults or children alike! Attached to the shed is a 17'x7.5' covered patio/greenhouse/sunroom for additional storage or hang out/hobby area. Next to the barn is the perfect space to store your boat or RV. Behind the shed, you'll find the perfect green space to garden or hang your laundry out to dry. ADDITIONAL FEATURES:The home boasts updated electric and plumbing systems, a new roof and gutters (2020) on both the home and the barn, and a full basement with a laundry room, two large sinks, large workroom with multiple outlets, plumbing for a third bathroom, and ample storage. THIS HOME IS AMAZING, IT OFFERS 3 VERSATILE LIVING OPTIONS: 1. Rent out both units as an investment. 2. Live in one unit and let the rental income of the second help pay your mortgage. 3. Convert it back into a grand single-family home with 5-6 bedrooms and 2 full baths, perfect for multi-generational living or growing family. Don't miss this rare gem that effortlessly blends historic charm with modern amenities - the ideal home for creating lasting family memories. Schedule your showing TODAY!
