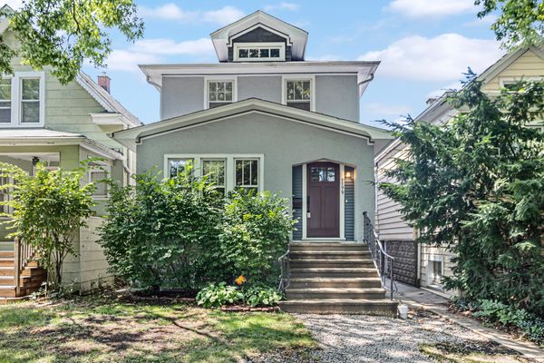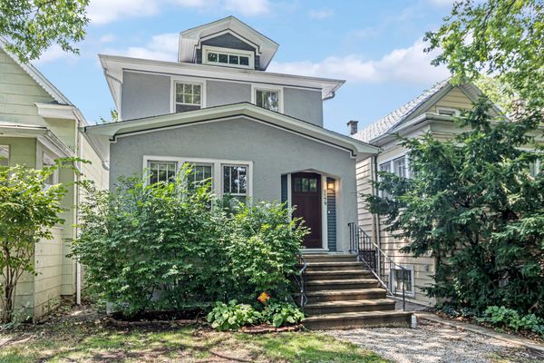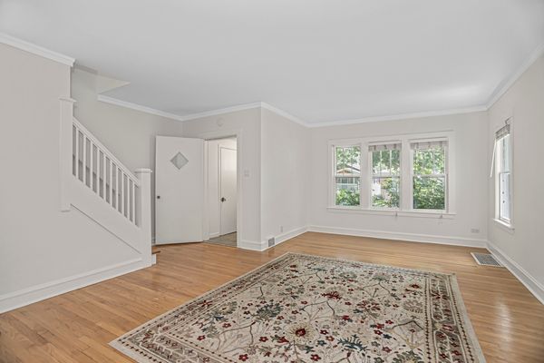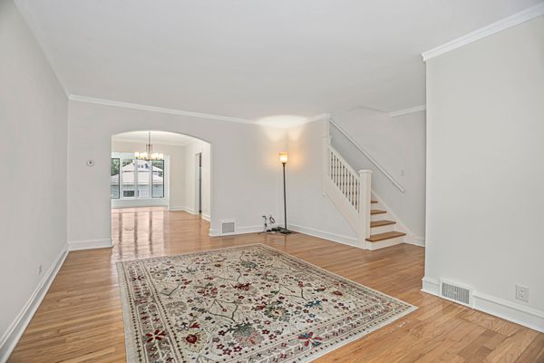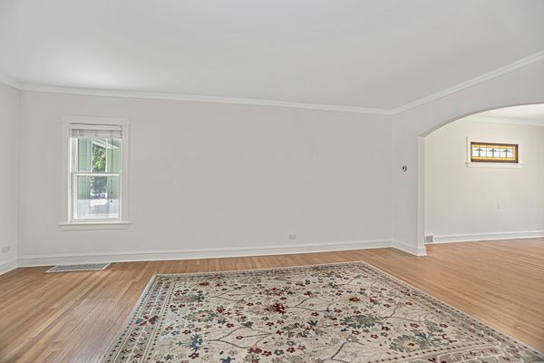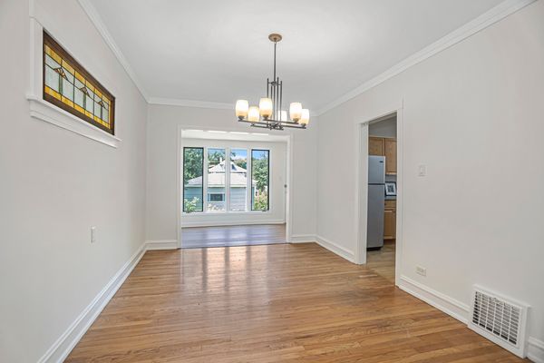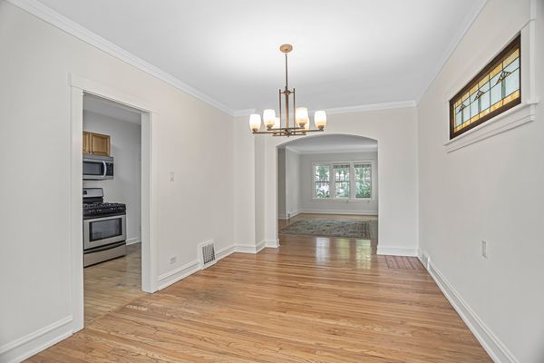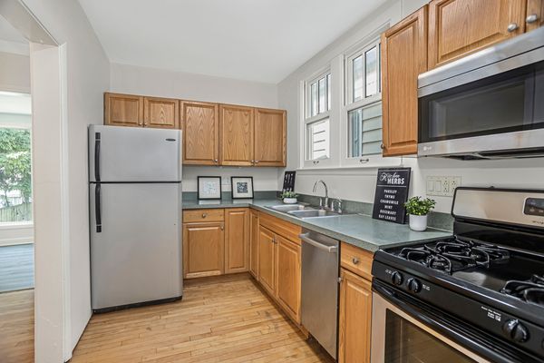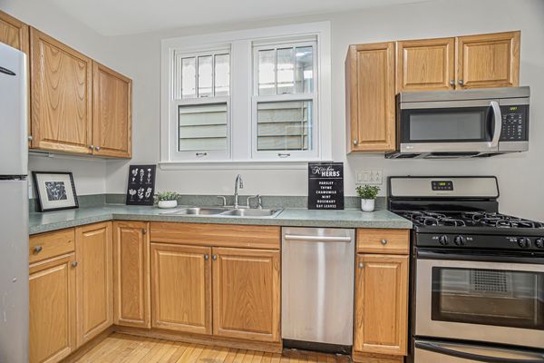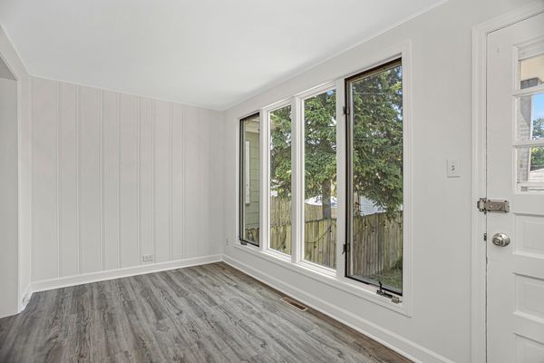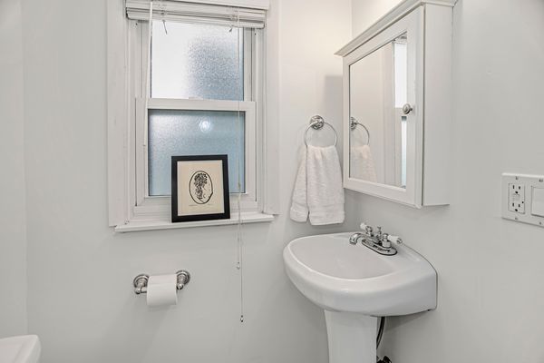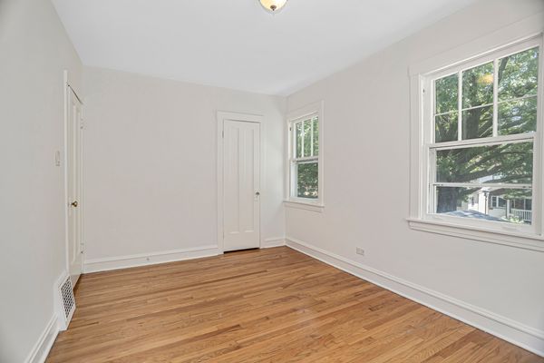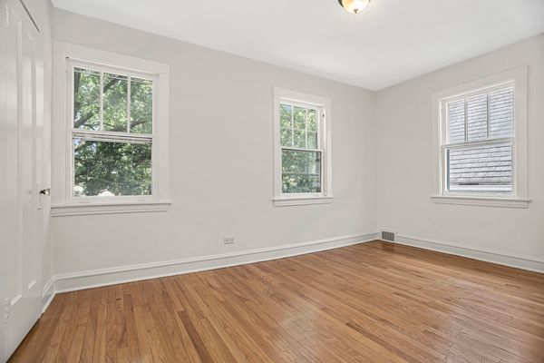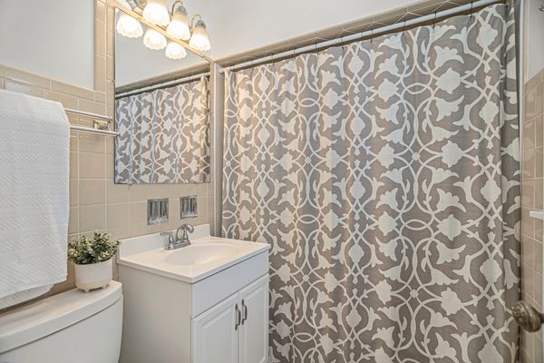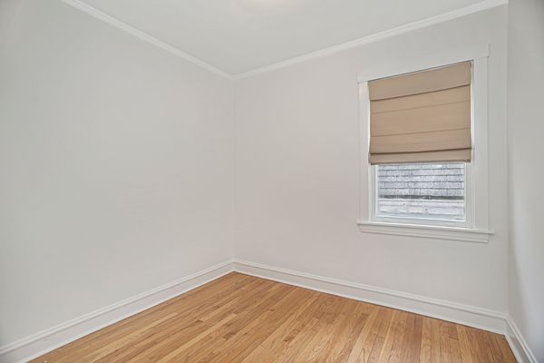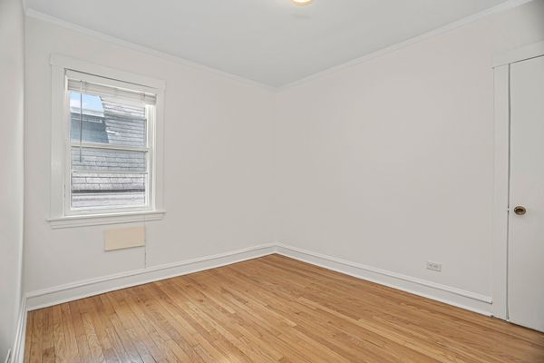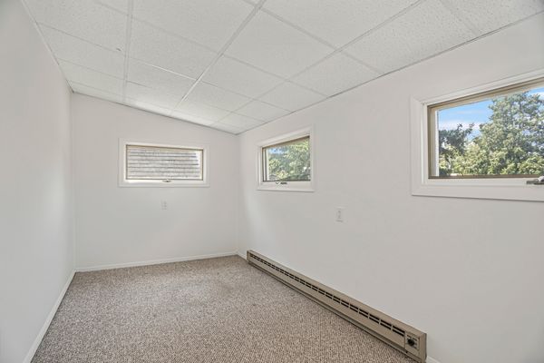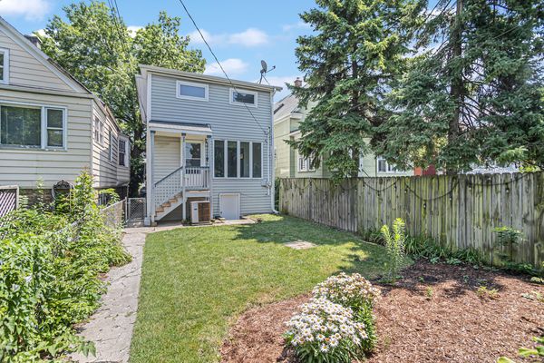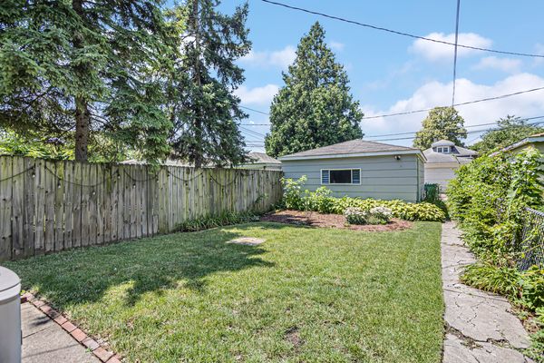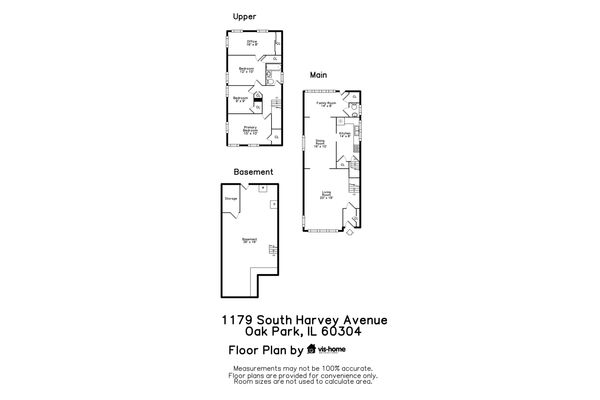1179 S Harvey Avenue
Oak Park, IL
60304
About this home
Nicely updated 3 bedroom/1.1 bath American 4-square with all of the charm that Oak Park homes have to offer: Hardwood floors, lovely art glass, crown molding, original baseboards, and architecturally pleasing arched walls. Leave your coats, shoes, and weather in the enclosed front mudroom and enter the warmth of the light- filled living room. The generous dining room opens to both the kitchen and bonus room at the back of the home complete with oversized windows overlooking the garden/yard bringing light from both ends of the home into your living space. Once an enclosed back porch, this room is very versatile, having been used as a home office, playroom, and family room. The conveniently located kitchen has great cabinet space and stainless steel appliances. The second floor boasts 3 generous bedrooms and a full bath, as well as a tandem room which offers more flexibility depending on your needs- nice home office overlooking the back yard, play space, sitting room, or a huge walk-in closet! The basement is high and dry and recently painted to entice your creative mind with ideas. Washer and dryer and mechanicals are conveniently located in one area so that should you choose to finish the basement, you can have a large space with which to work. Newer features to make this home move-in-ready include freshly painted entire interior (2024), many new windows (various dates), updated baths (2024), new flooring in family room (2024), Exterior stucco (2018), new back steps (2024) and new sewer line (2022). Cement work in front has been scheduled for completion. Central AC. 2 car garage. All of this close to el, schools, parks, shops and restaurants.
