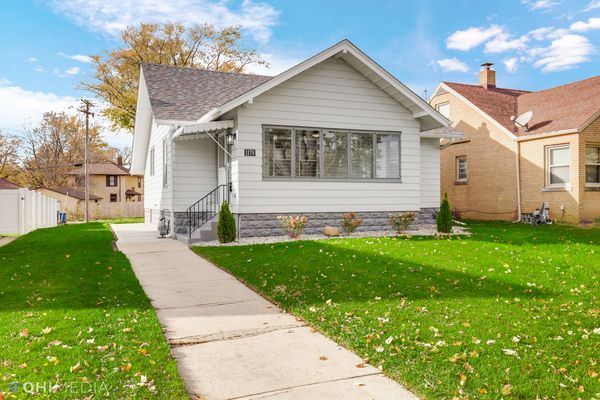1179 S Elm Avenue
Kankakee, IL
60901
About this home
highest and best due by 5 pm monday 11/13/2023.Kankakee's historic Riverview District offers a unique blend of historical architecture and updated amenities...and so does this home! This FULLY remodeled home blends the classic wide trim and glass door knobs with modern finishes. All new roof, windows, exterior doors, electrical, plumbing, new water line from street to home, gutted and rebuilt kitchen, new appliances, cabinets, light fixtures, flooring, carpet - I think you get where I'm going with this! The front door welcomes you into an enclosed porch that's perfect for catching cool breezes and relaxing. Step inside the front door into your living room then straight ahead is the dining room or to the right is the home's first bedroom. The Jack and Jill bathroom is fully renovated with tile tub/shower surround and all new fixtures. Through the bathroom is your second bedroom. The dining room has a nicely framed view of the backyard green space. The kitchen is beautifully done with stainless appliances, stark white cabinets, and luxurious patterned quartz. Head downstairs for a partially finished basement with luxury carpet and recessed lights - add in extra deep under stair storage space and another third of the basement for the mechanicals, laundry, and extra storage. It is already plumbed for a bathroom in the basement as well. The spacious backyard has plenty of space to play. New sidewalks as well. The garage is newly sided with a new service door, garage door, and new electric to the building. Riverview offers proximity to several of our area's favorite parks and trails and just wait until Christmas when the neighborhood really SHINES! Just a minute to walk to the river as well. Schedule your showing today! Owner is a licensed real estate agent.
