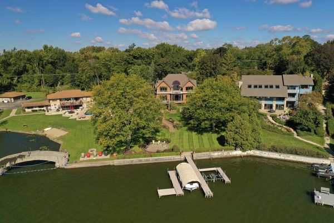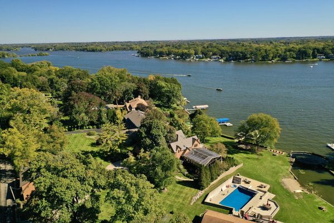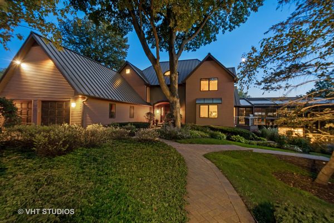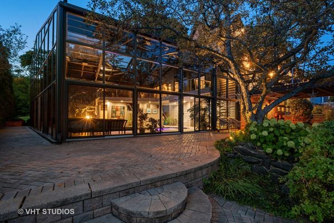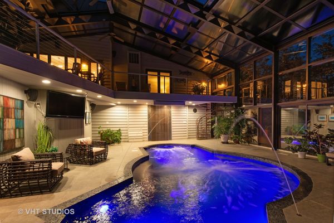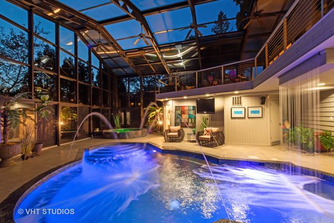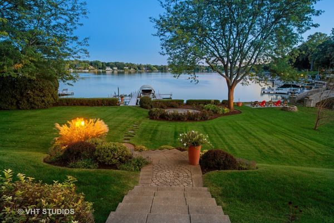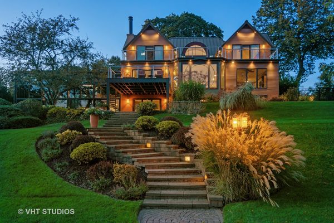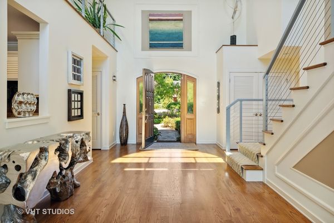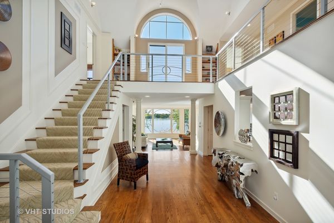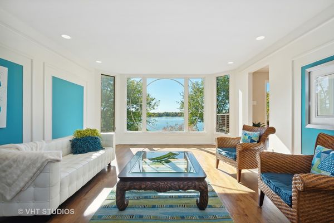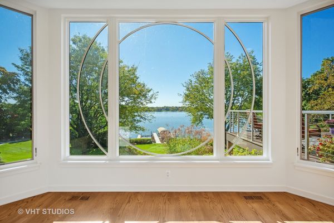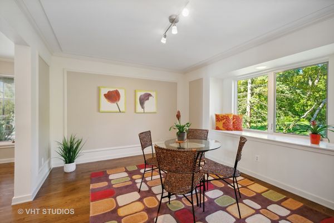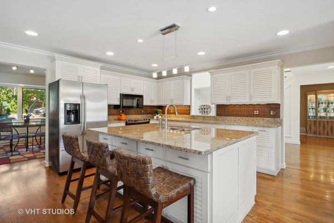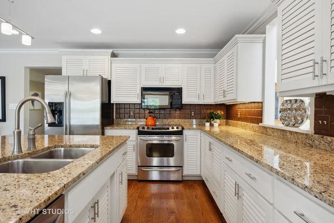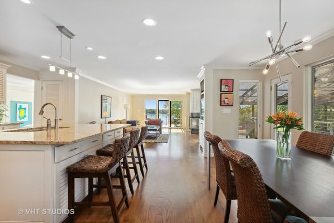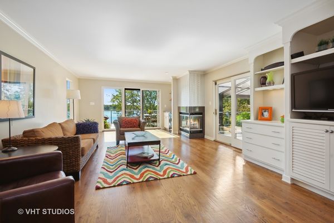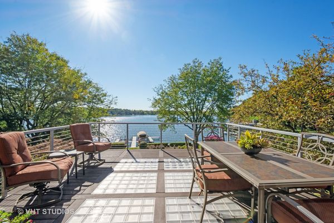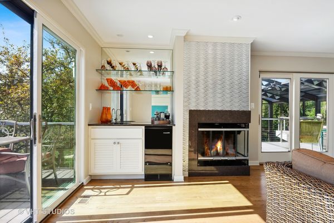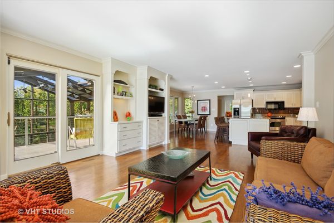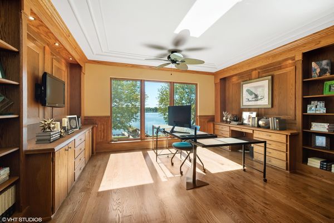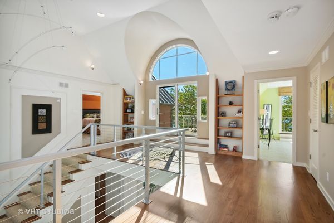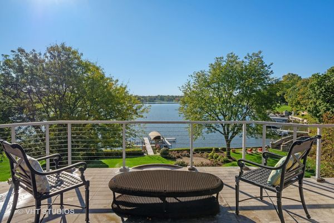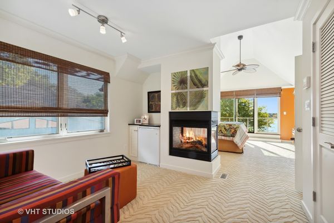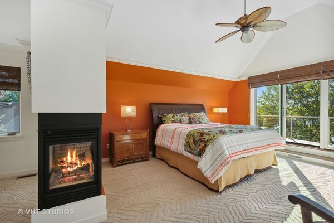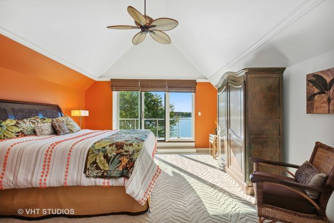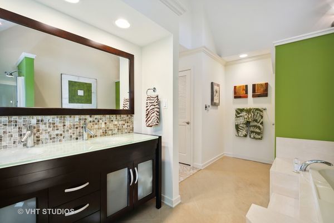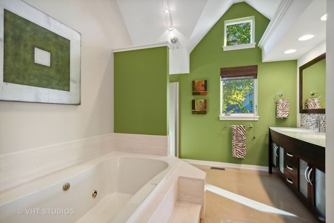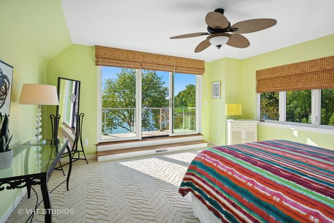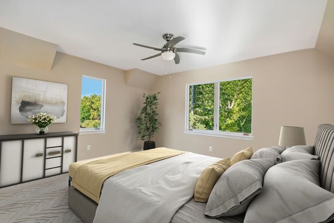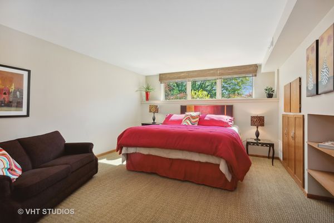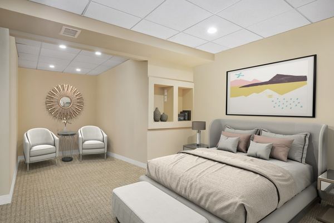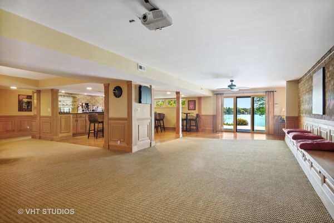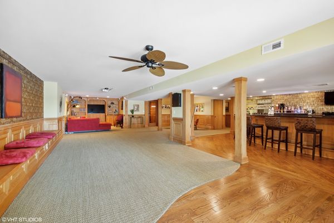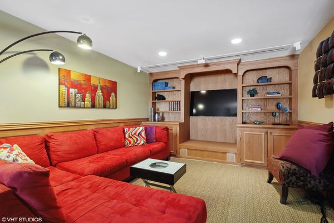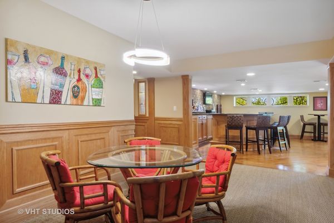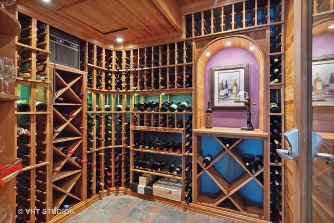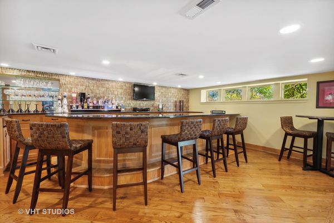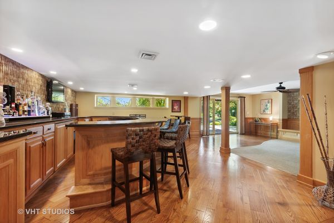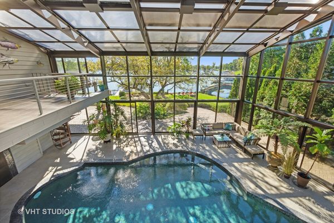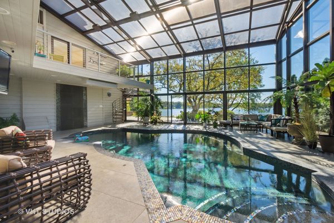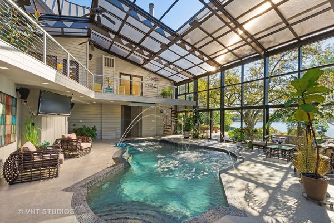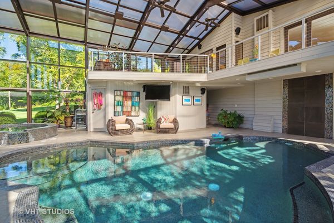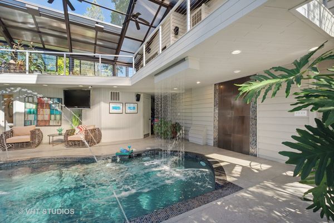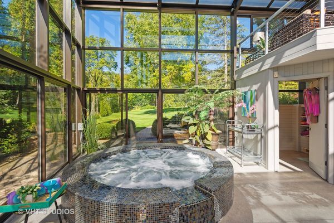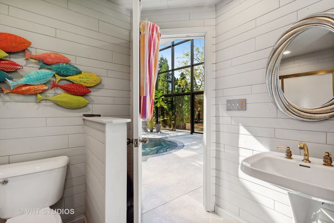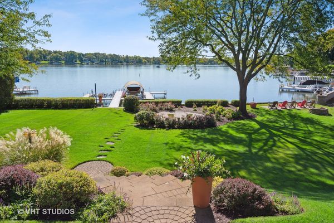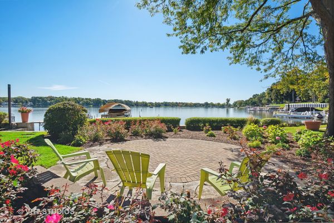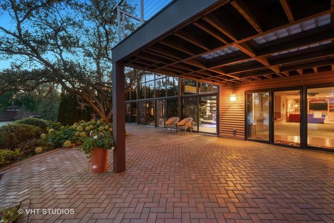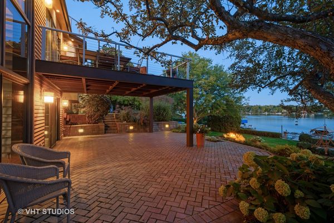1177 Rocky Beach Road
Johnsburg, IL
60051
About this home
Welcome to paradise! Experience the ultimate in lakefront living on one of the most inviting locations on the shoreline of beautiful Pistakee Bay. Boasting 94' of lake frontage you can experience the Chain of Lakes lifestyle where every day will feel like a vacation in this relaxed waterfront setting. Completely renovated in 2010, this captivating home lives beautifully inside and out, offering incredible entertaining and family living spaces, pristinely manicured lawns and private dock with multiple lifts. A separate 2 bed, 2 bath guest house with an additional 1, 100+ sq ft of flexible living space offers endless possibilities - a perfect option for visitors, a home office or in-law suite, just to name a few! Exquisitely designed, the seamlessly flowing floor plan showcases stunning water views from oversized windows and multiple balconies. Prepare to be wowed by the statement piece two-story glass enclosed pool room with water features, 7-ft spa, full bath, and large 2nd floor deck. Revel in this one-of-a-kind home with nearly 7, 900 sq ft of luxurious living space with 5 bedrooms, 5 full baths and a magnificent walk-out lower level leading to extraordinary outdoor living areas with multiple patios and a cascading staircase to the shoreline. A year-round retreat where you can boat, swim, fish, kayak and jet ski all summer long, enjoy vibrant fall colors and snow mobile, ice skate and ice fish in the winter! Come and fall in love - this spectacular waterfront retreat is waiting for you! Owner is an IL Licensed Real Estate Broker
