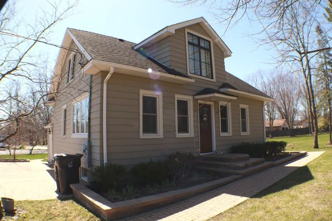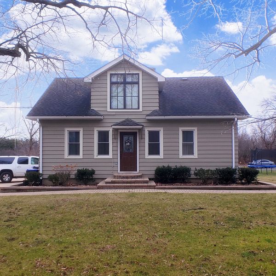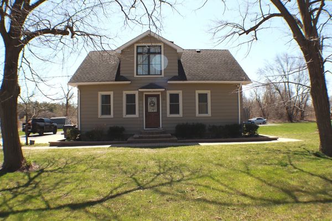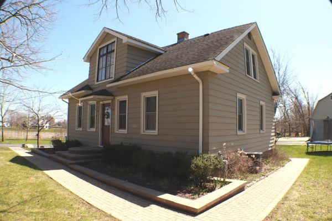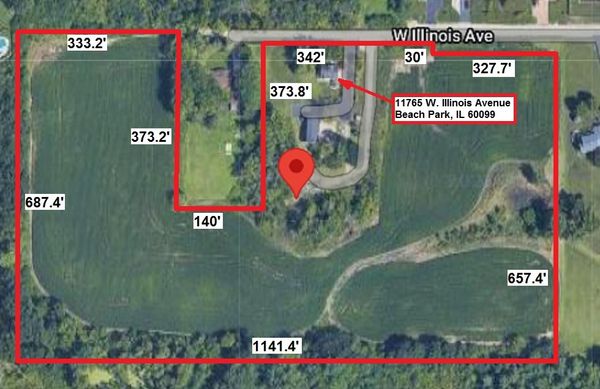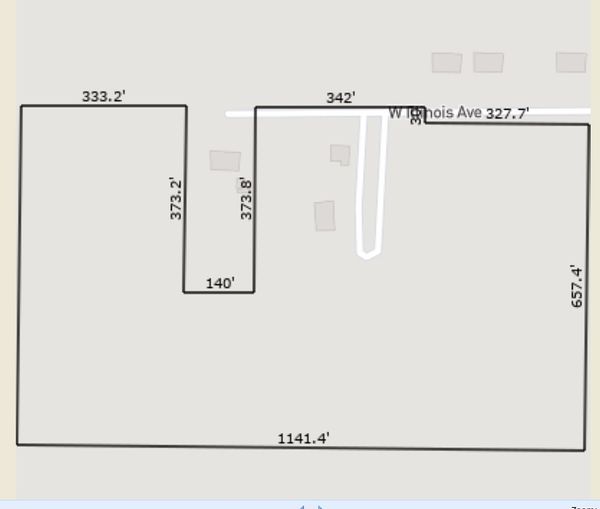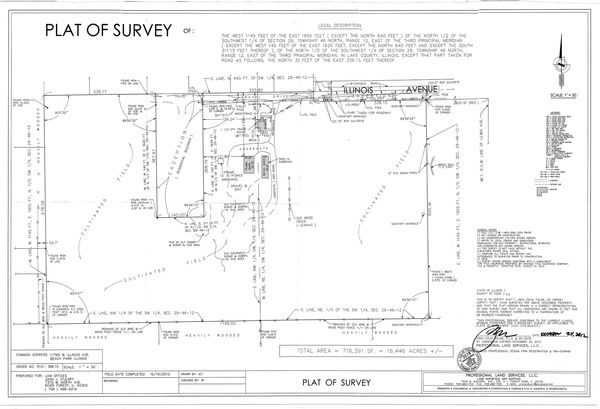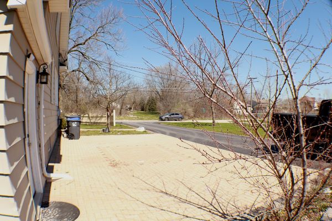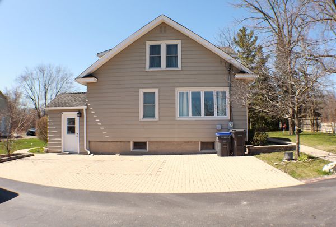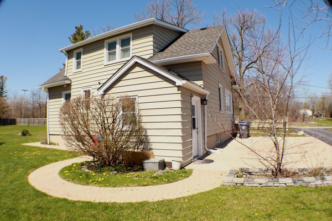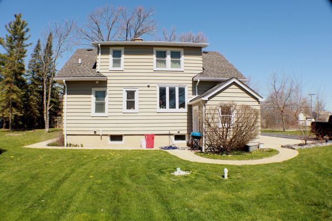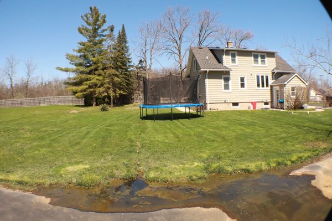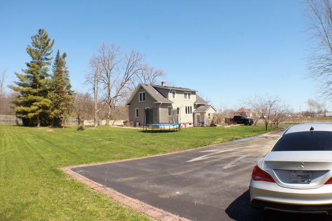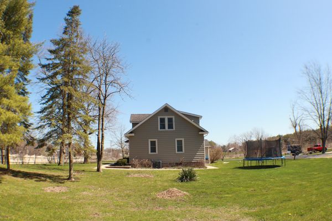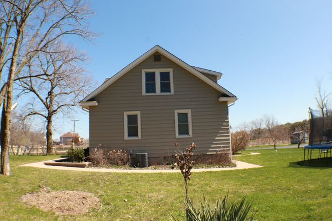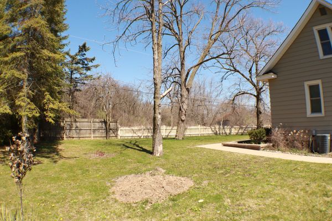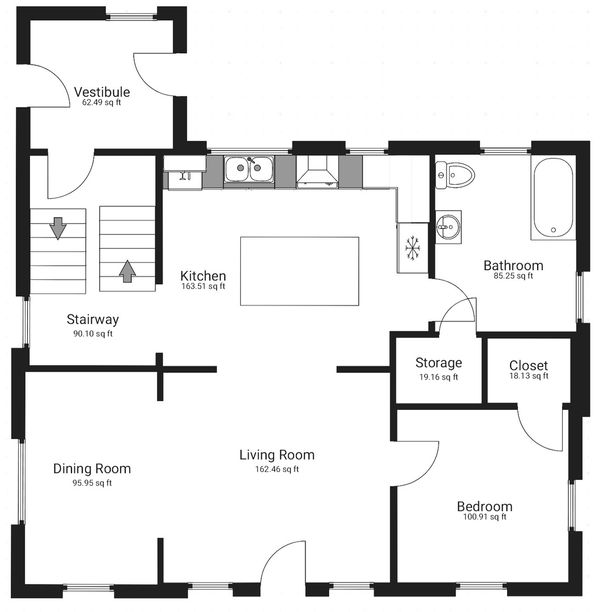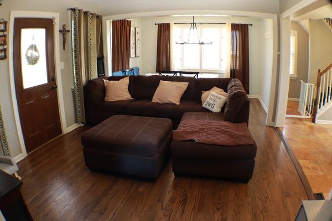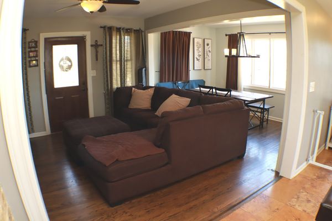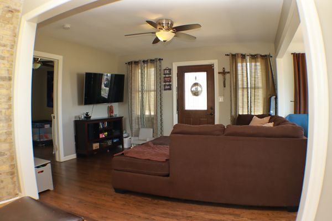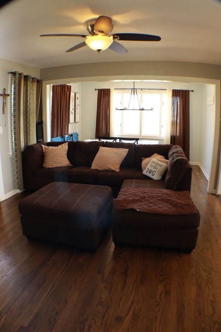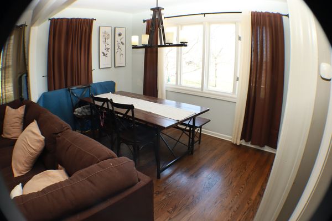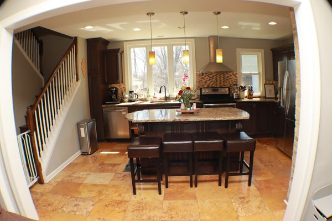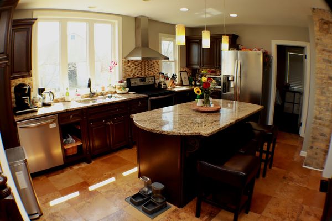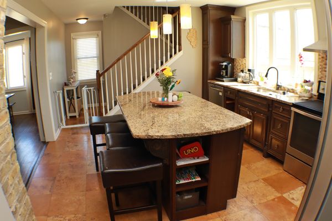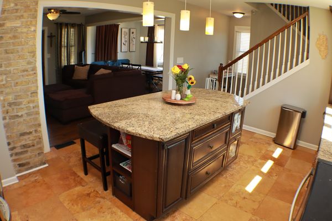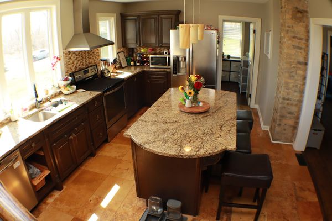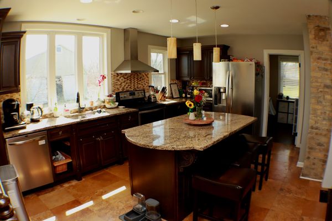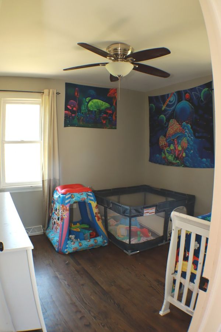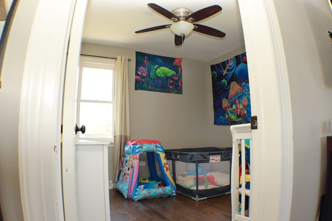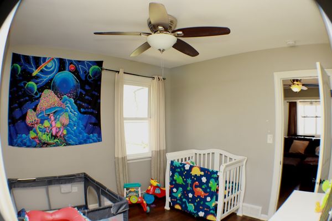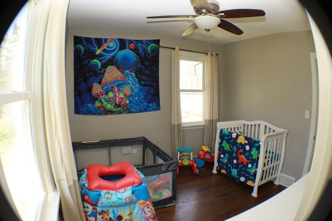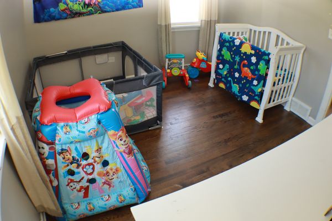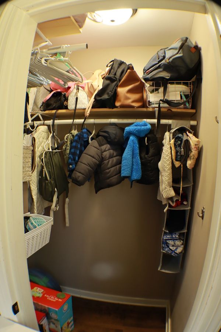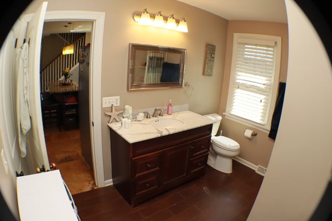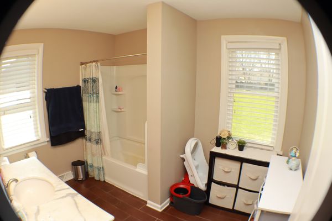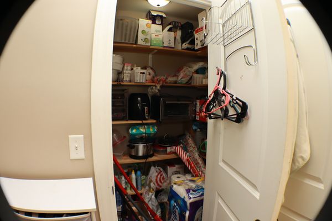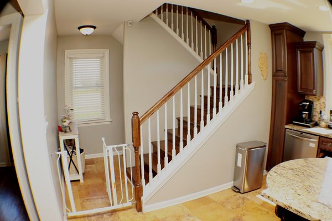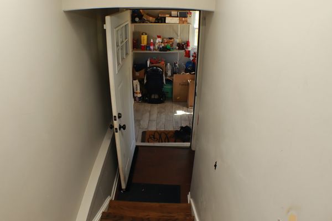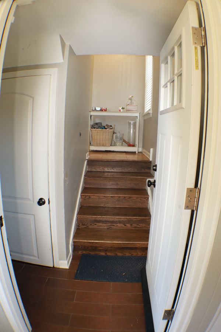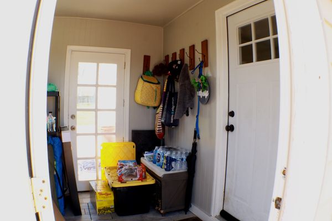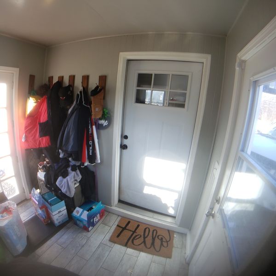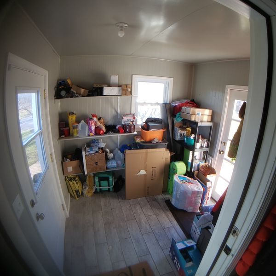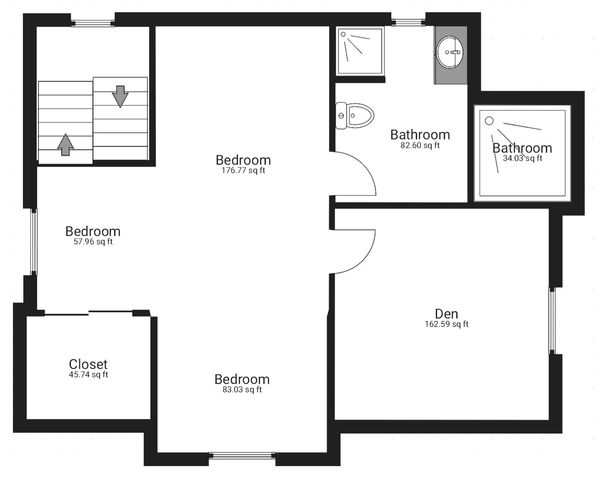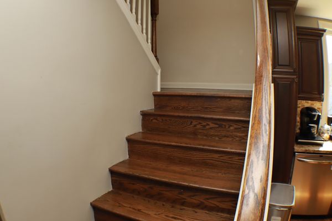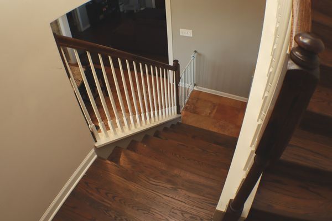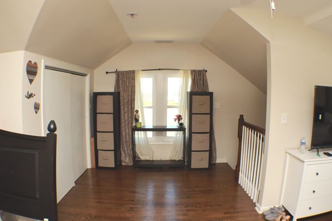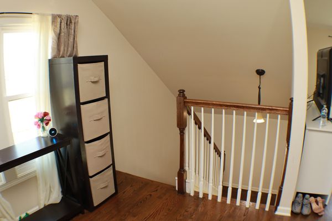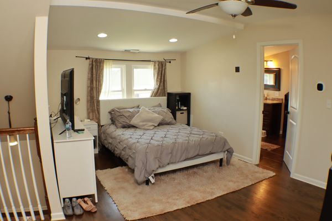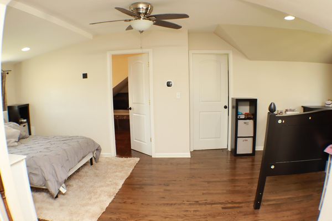11765 W Illinois Avenue
Beach Park, IL
60099
About this home
Beach Park! 2017 Remodelled 1 1/2 Story Frame Single Family Home with Full Finished Basement! 2017 Roof! Nice Kitchen with Stainless Steel Appliances, Granite Countertops, Dishwasher and Microwave! Electric Stove! Double bowl Stainless steel kitchen sink! Kitchen Island with Granite Countertop! Walk in Pantry Closet by 1st floor Bathroom! 2017 Hardwood and Tile Floors! First Floor Bedroom and Bathroom! Living Room and Dining Room! 2nd Floor Bedroom with Den and Master Bathroom with Shower Stall and Jacuzzi! Cathedral Ceiling! Finished Basement with tile flooring, Washer and Dryer Machines and Laundry Sink! Mechanical Room with Gas Furnace and 70 gallon Hot Water Tank! 200 Amp Electrical Panel! Rear Barn with 2017 Roof and large brick patio! Large Rear Brick Patio behind house! Large 16 Acre farmland lot that is cultivated by a farmer that grows soybeans and corn on a month to month lease with the owner! The House sits on a 16 acre Lot at the end of a dead-end road with a secluded and partially fenced yard. Paved roads and lots of parking around the house! Lot features mature trees, cultivated land near a forest and plenty of yard space. Enclosed Rear mudroom entry before entering into the home. Lot Size: 1141.4' x 657.4' x 327.7' x 3' x 342' x 373.8' x 140' x 373.2' x 333.2'. Zoned R-2 lot has ton of potential for redevelopment for an investor! Lot just North of Waukegan Airport! Zone R-2 Permitted Uses, The following uses, itemized alphabetically, constitute the only permitted uses in the R-2 zoning district. Accessory uses: Child Care Facility/Day Care Center (see Article 6). Church or other place of worship, Community Center for Public Use, Country clubs: including golf courses, swimming pools, tennis courts, similar recreational facilities and ancillary food service facilities, Dwelling, Single Family, Golf Course, Library, Park, Public, Playground, Public Open Land, Refuge or Preserve, Schools, non-residential College, University or Junior College Elementary, High or Junior High Fine Arts, General Education Nursery Private School for the mentally or emotionally disturbed or handicapped, Seminary, theological, non-residential, Signs (See Beach Park Sign Ordinance)
