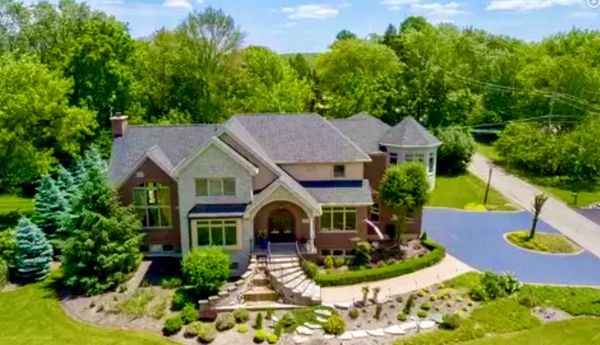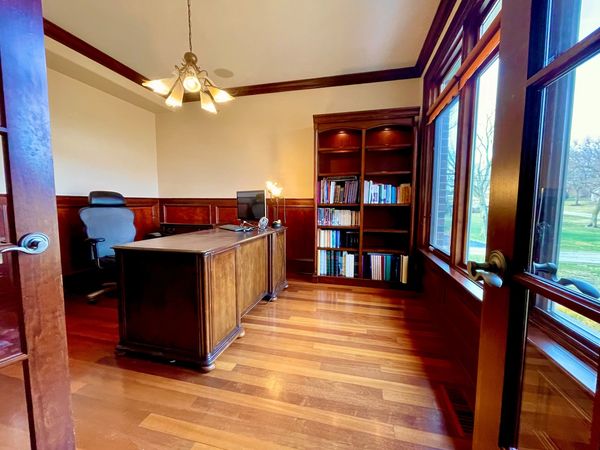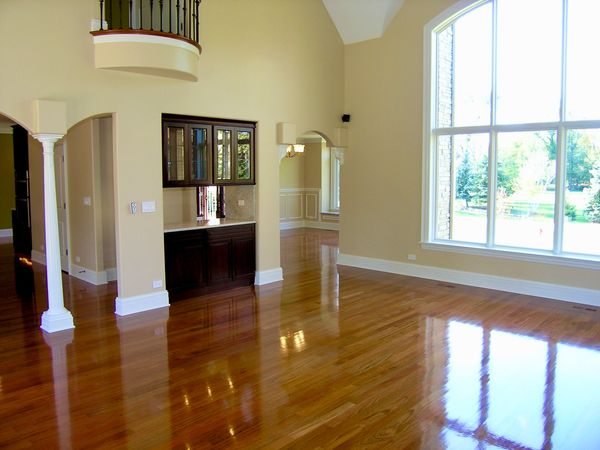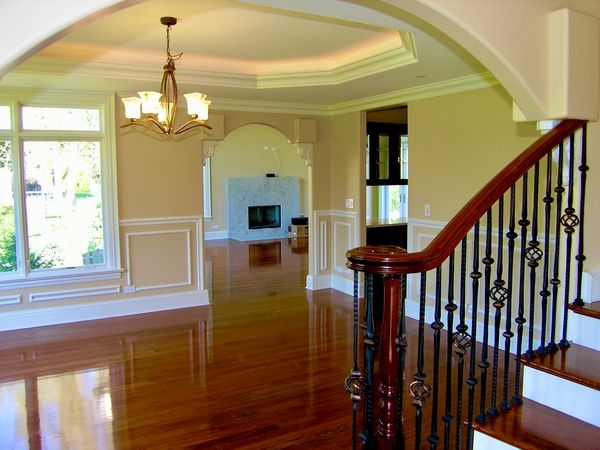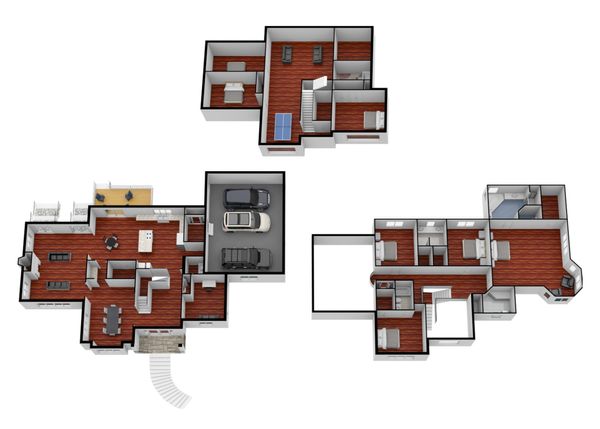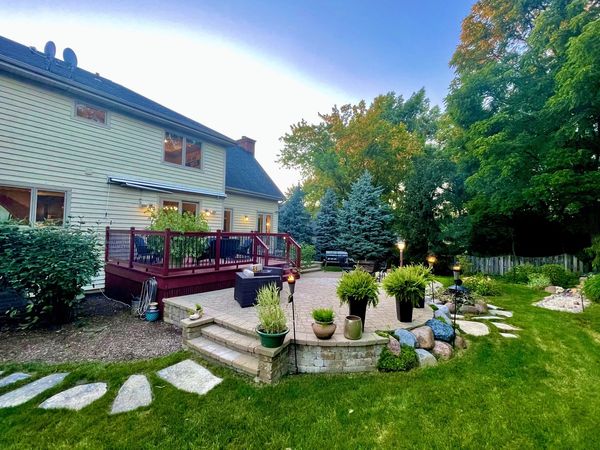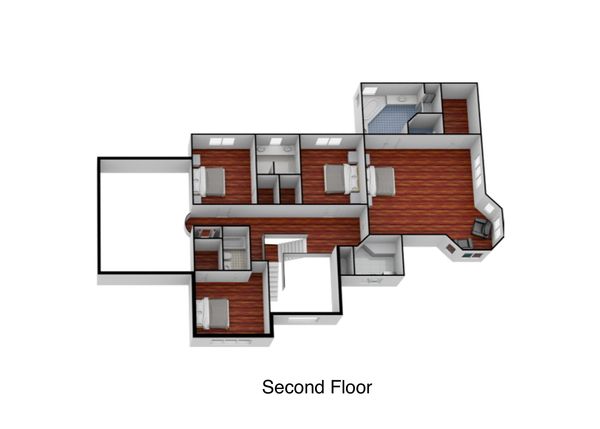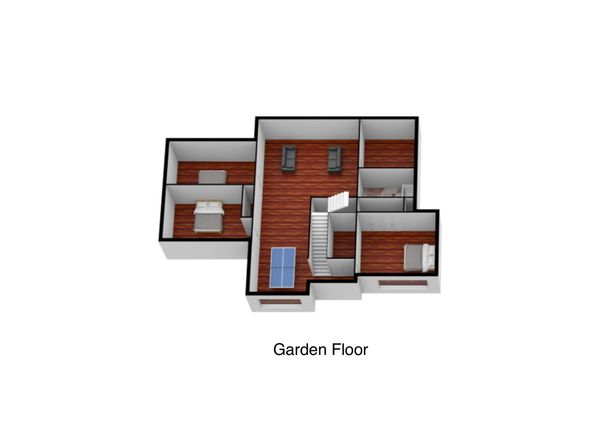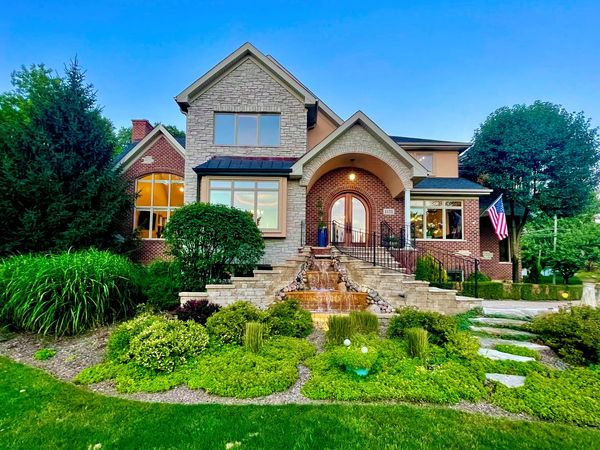1175 Division Street
Barrington, IL
60010
About this home
Extravagant traditional home with architectural details inspired by modern Victorian style. Epitome of luxury is two story foyer with curved staircase set to the side for flowless transition between the rooms. Cohesive design of all the rooms on main floor leading to over 20 feet high ceilings in living room complemented with wood/gas burning fireplace. Massive picture windows bringing tons of natural light inside. Additional 1650 sq feet lower level area added to original footage of the house. Meticulously curated kitchen with center island serving as of focal point of entertainment area.3 car attached garage with injected design of oversized door for accessible storage of boat/recreational vehicle. Nested in prime location distinguished by easy accessibility to surrounding parks and places of entertainment. Secluded back yard equipped with wooden deck, waterfall providing quiet retreat during warm days. Variety of architectural details which is living testament to opulence of the house
