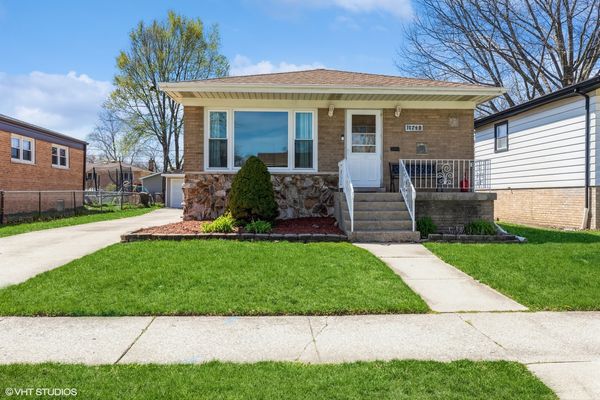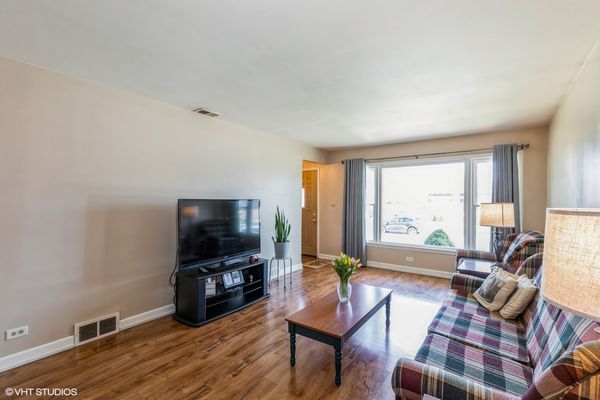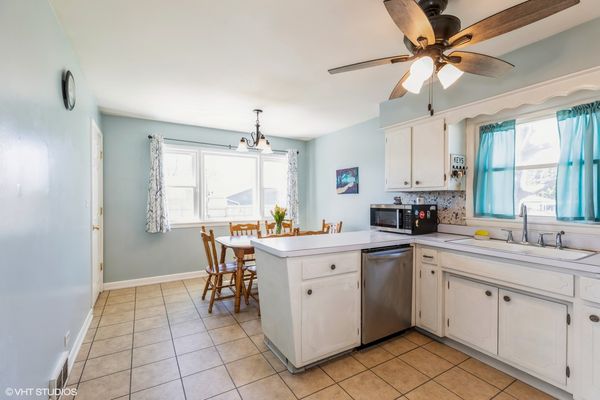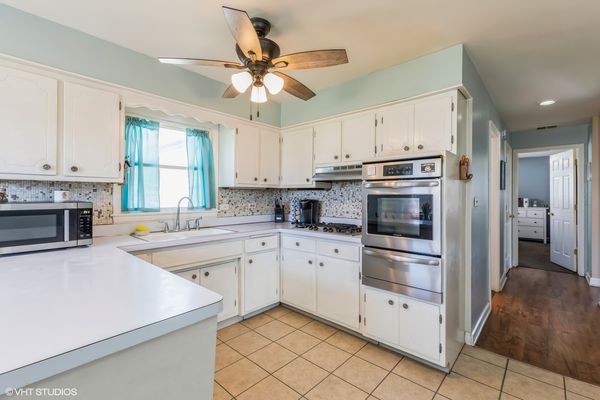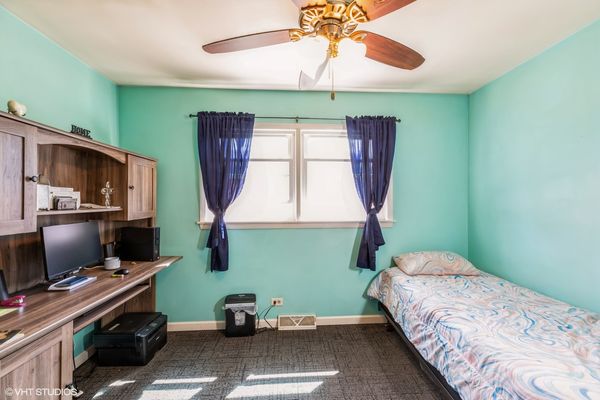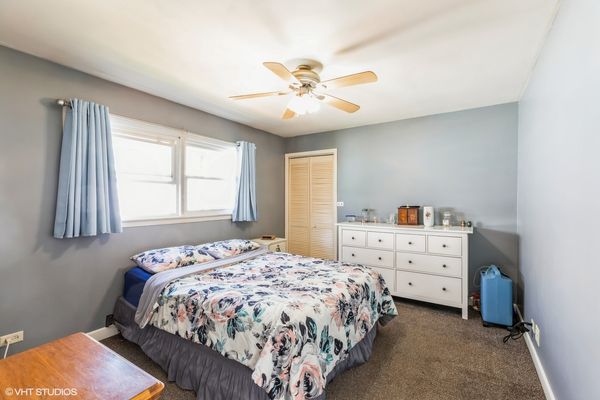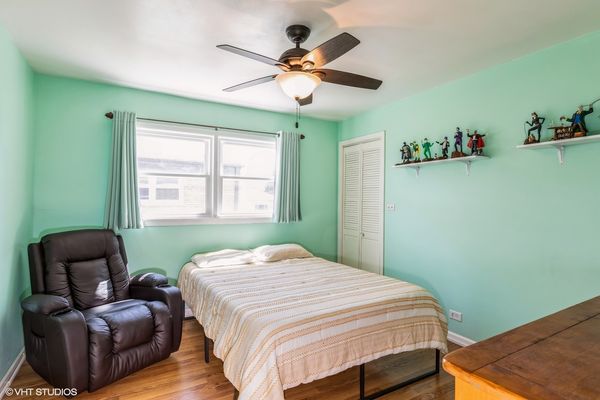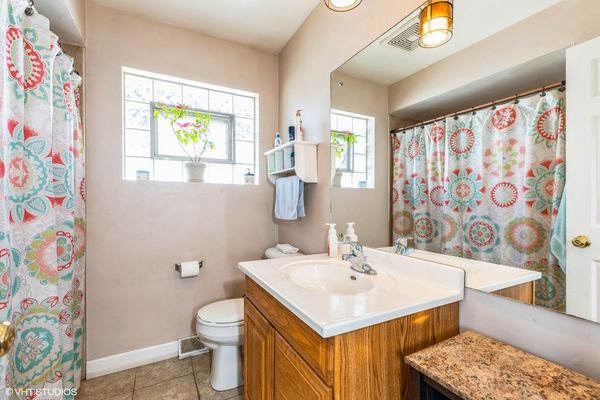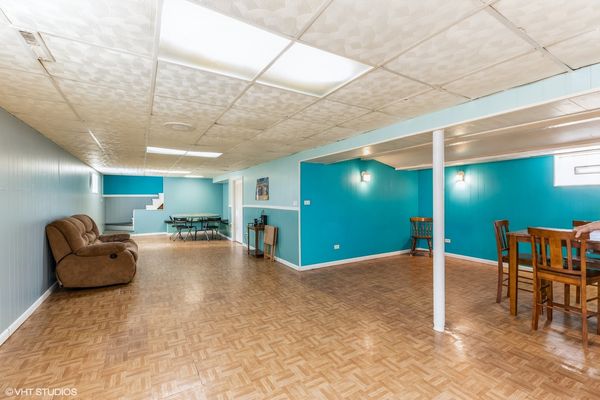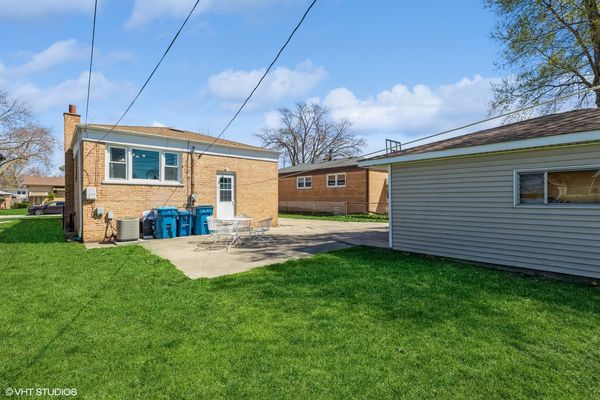11748 S Tripp Avenue
Alsip, IL
60803
About this home
Charming Bungalow nestled in the heart of Alsip. This meticulously maintained home offers the perfect blend of comfort, convenience, and style. Boasting 3 bedrooms, 1.5 bathrooms, and a finished basement, this home presents an ideal space for both relaxation and entertainment. As you enter, you are greeted by a bright and inviting living area, adorned with ample natural light streaming through large windows. The kitchen features modern appliances, abundant cabinetry, and plenty of counter space, catering to the needs of the culinary enthusiast. the finished basement, where endless possibilities await. This expansive area provides a versatile space for a recreation room, home gym, or media center, allowing for endless entertainment options. Step outside to discover a generously sized backyard, providing the perfect backdrop for outdoor activities, gardening, or simply unwinding amidst nature's beauty. Conveniently located in Alsip, residents of this home enjoy easy access to a myriad of amenities, including shopping, dining, parks, and schools. With its desirable features and prime location, this home presents a wonderful opportunity to embrace comfortable living in a welcoming community. Don't miss your chance to make this delightful residence your own. (Kitchen Appliances 2019, New Architectural Roof 2019, New Windows throughout 2020, HVAC 2017, New Garage Door 2020, Sellers are in the process of replacing front screen door as well)
