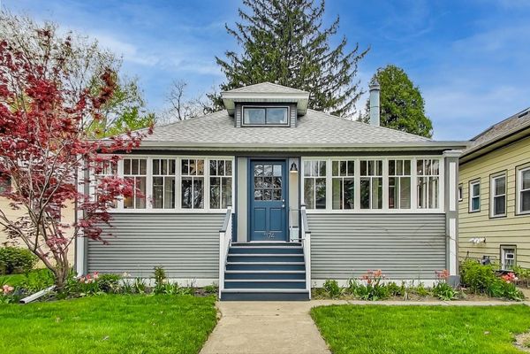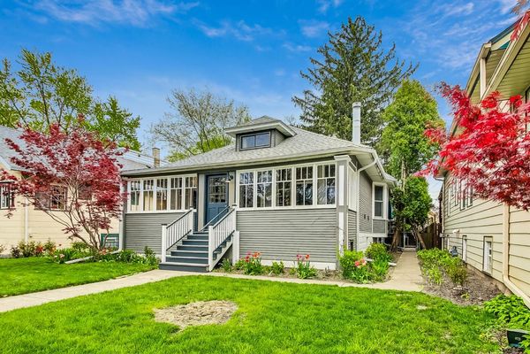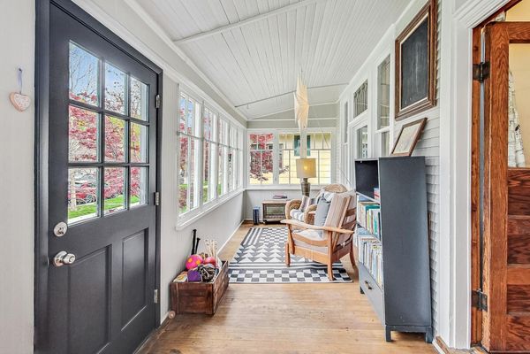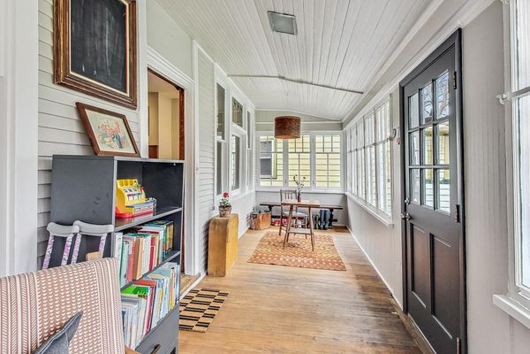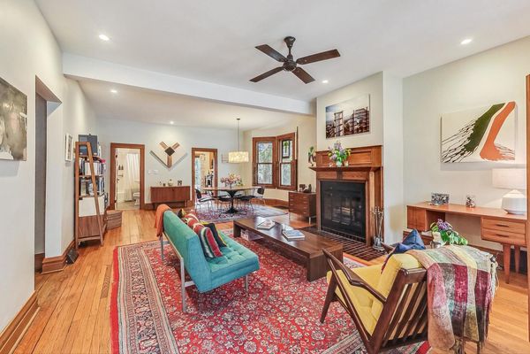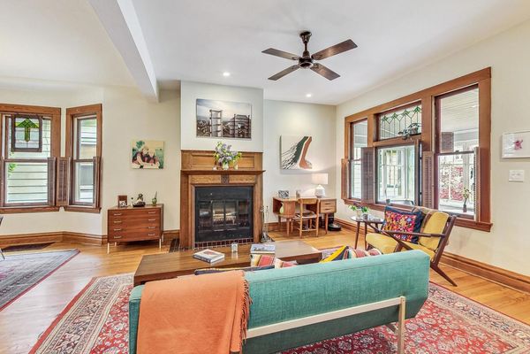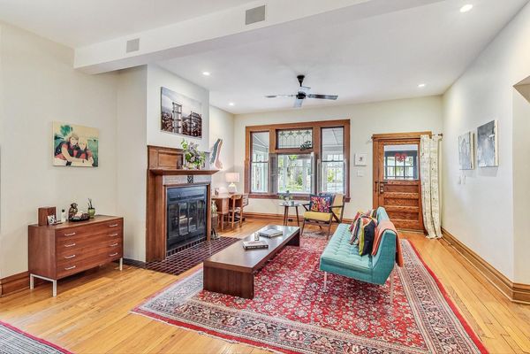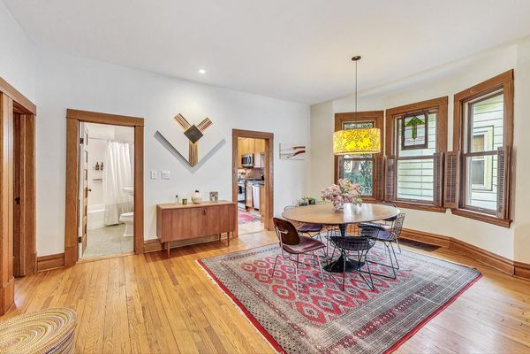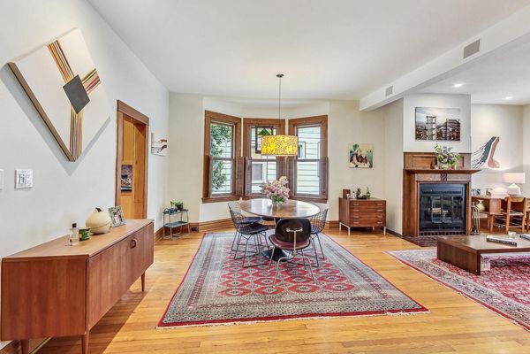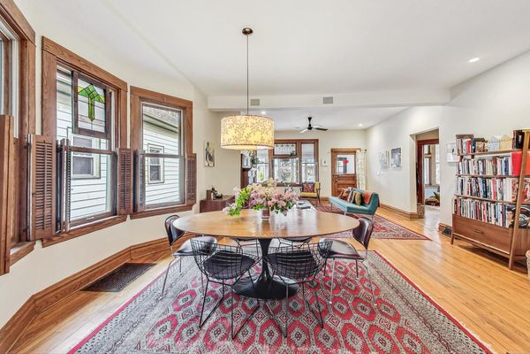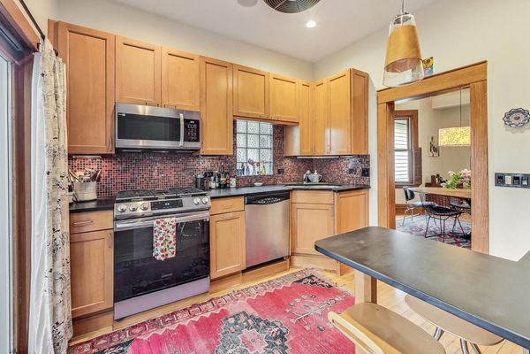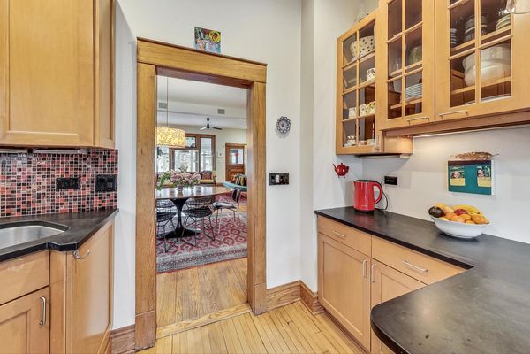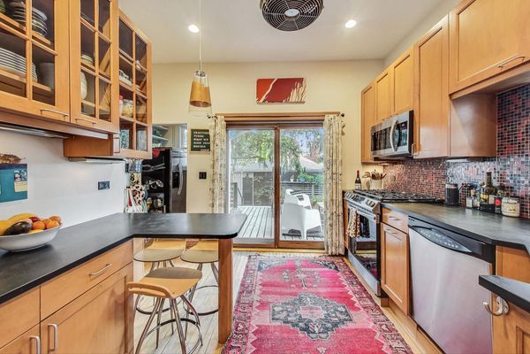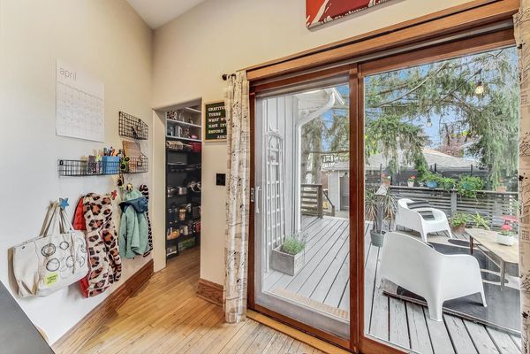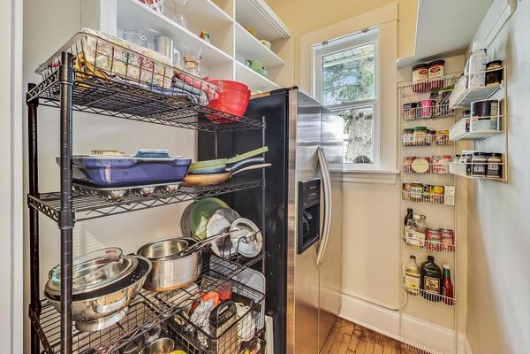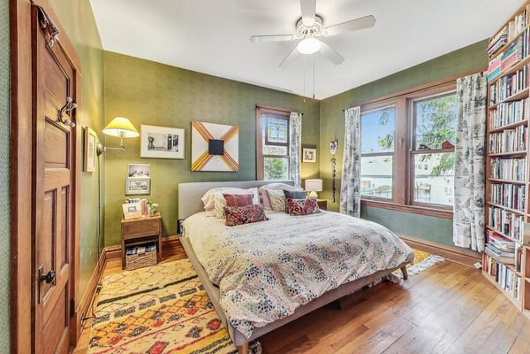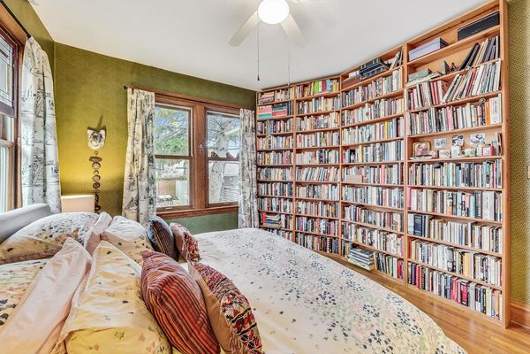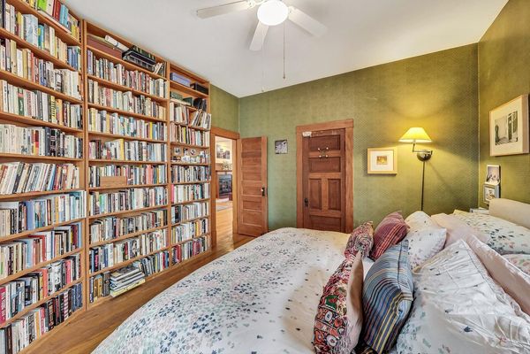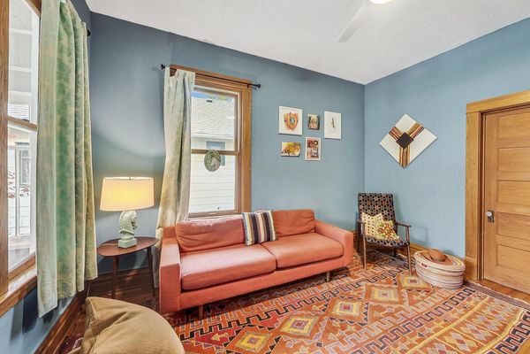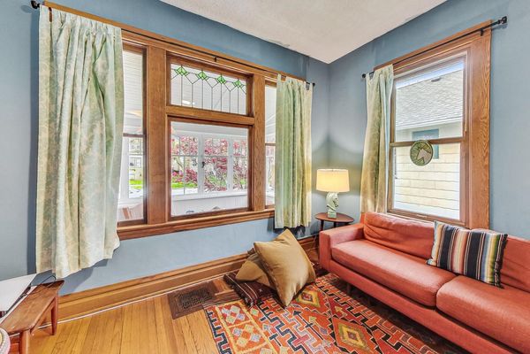1174 Home Avenue
Oak Park, IL
60304
About this home
Highest and best due 8pm 5/5/24. Fantastic home situated on an extra wide lot in desirable south Oak Park. Picturesque enclosed front porch sets the tone for this inviting floorplan with expansive ceilings, oak hardwood floors, carved oak wood-burning fireplace & terrific natural light. 2 bedrooms on main floor, both with walk-in closets plus large bedroom on 2nd floor with full bathroom allow for flexible opportunities to meet the needs of your family. Updated kitchen with honed granite, stainless appliances & 42" cabinets effortlessly opens to the stunning oversized deck perfect for entertaining or a peaceful retreat. Expansive backyard is ideal for any size family with endless possibilities. 2.5 car garage, a single car garage & a parking pad allow for multi-purpose use. Central HVAC, new roof 2021, copper pipes, whole house water filter. Lincoln Elementary. Walk to parks, restaurants, coffee shops & more!
