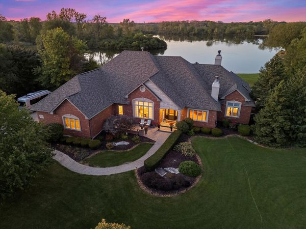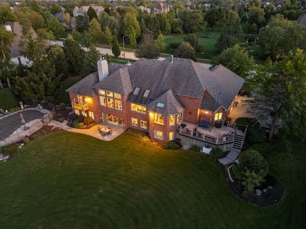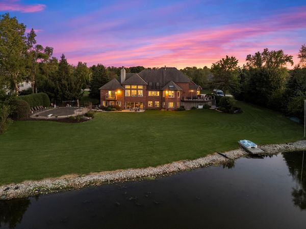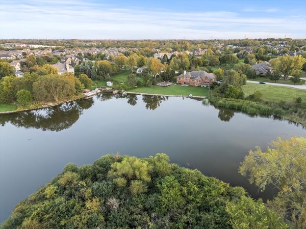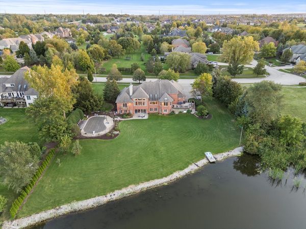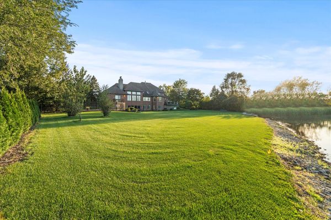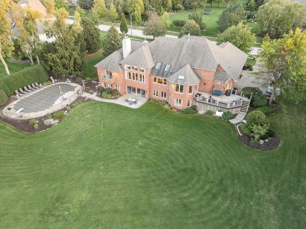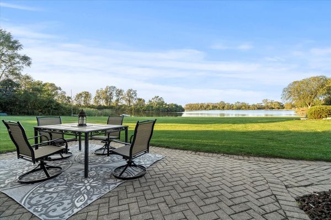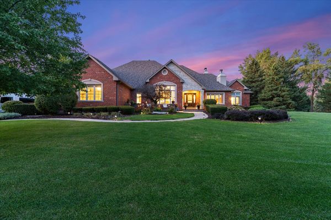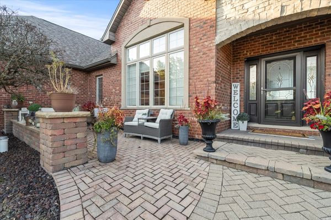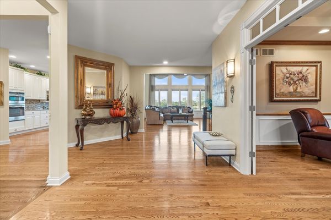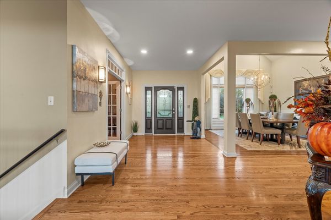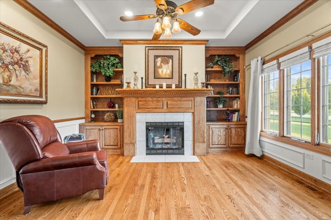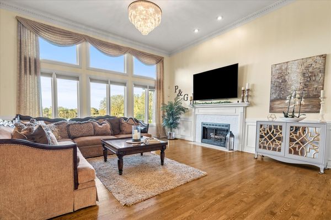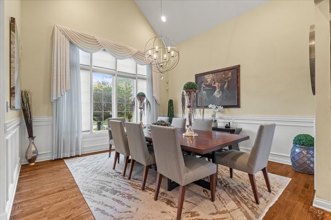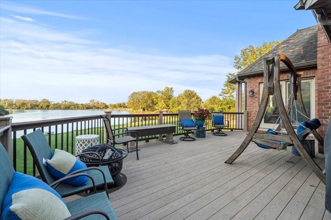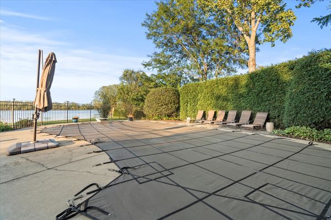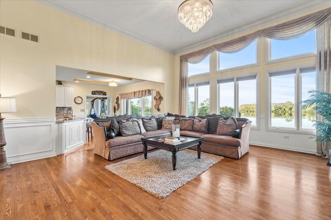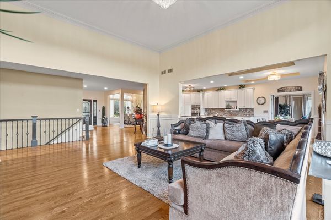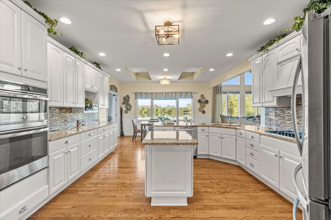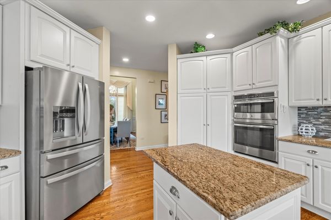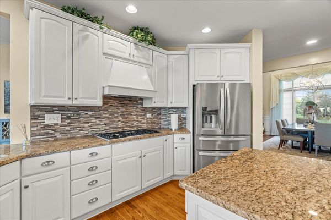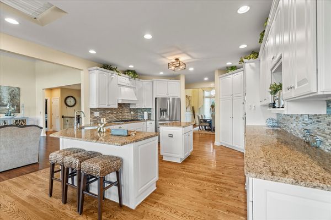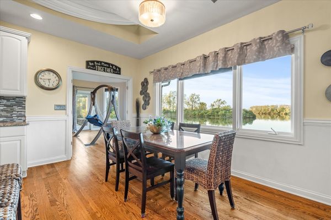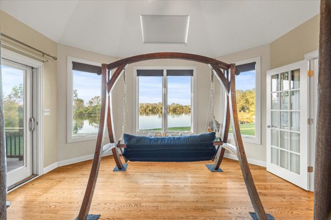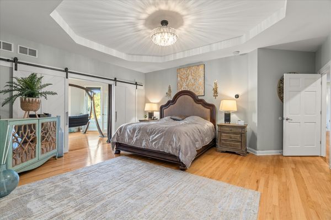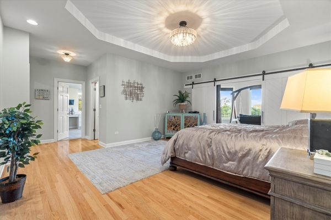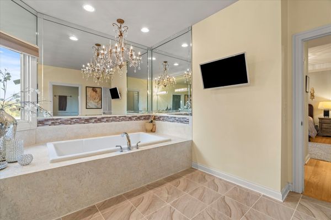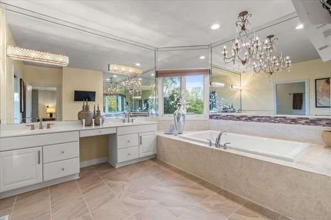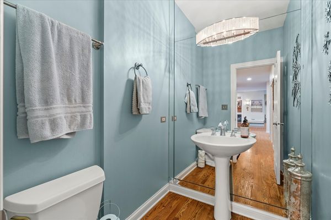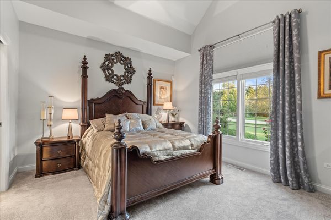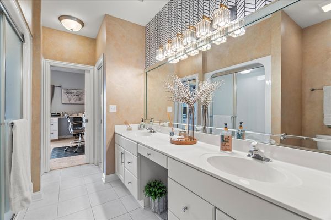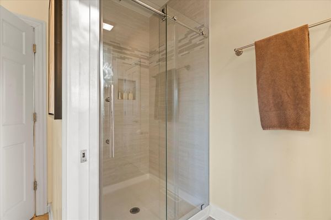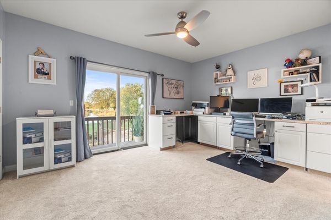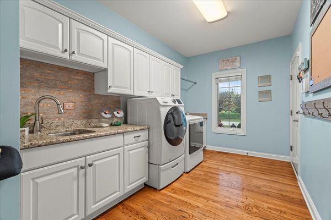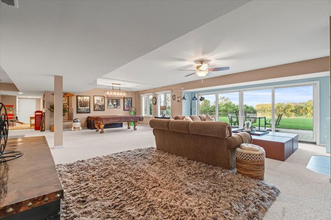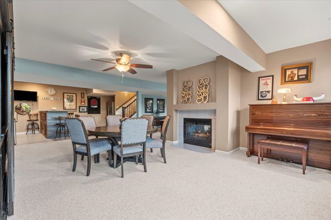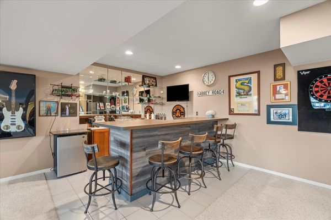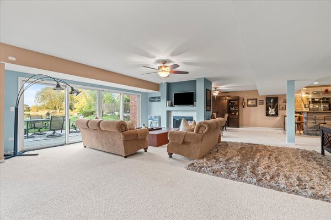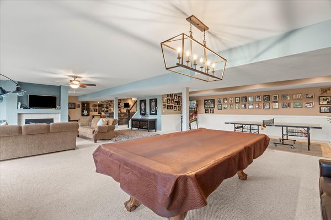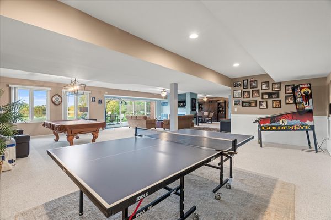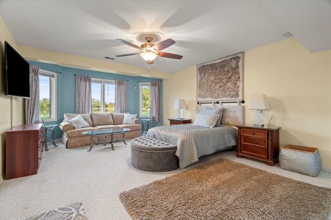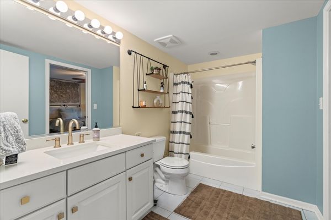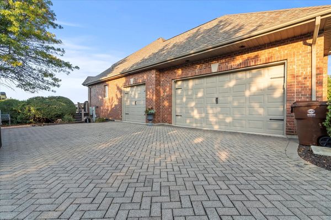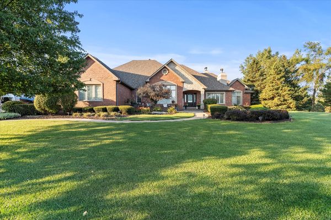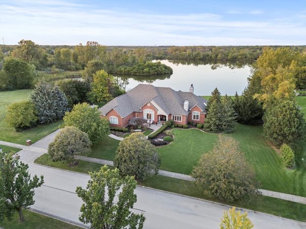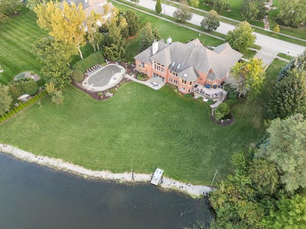11712 Country Pond Drive
Mokena, IL
60448
About this home
**RARE FIND**Indulge in the ultimate luxury lifestyle with this immaculate walkout brick ranch on a pristine electric motor lake. Embrace a daily vacation with swimming, boating, fishing, or simply unwinding while soaking in the breathtaking views. This meticulously maintained home spans over 5, 000 square feet of sheer elegance, featuring a fully finished lower level with true related living, including a wet bar, guest bedroom, dual-sided fireplace, radiant heat floors, and sliding doors opening to an in-ground pool and patio. The lower level also boasts a complete kitchen, perfect for entertaining. The sun-drenched eat-in kitchen is a chef's dream, featuring skylights, hardwood floors, granite countertops, a chic backsplash, and top-of-the-line stainless steel appliances. The master suite is a luxurious retreat with a spacious bath, complete with a whirlpool tub. Two additional main-level bedrooms share a Jack and Jill bath with a shower. Every corner of this home is adorned with custom ceilings, cabinetry, and exquisite woodwork, adding unique charm and sophistication. The great room, with its expansive wall of windows and cozy fireplace, offers stunning lake views. A grand foyer, formal dining room, and living room with a custom fireplace and French doors create an inviting atmosphere for gatherings. Additional highlights include a three-car attached garage with basement radiant heat floors, a newer roof, and a sprawling yard with 203 feet of frontage on a 15-acre lake. Nestled in a private setting in the heart of town, this home is conveniently located near shopping, historic downtown, and Metra. This rare gem is further enhanced with stone veneer, upgraded HVAC systems, a new pool liner, new pavers, a whole-house generator, a remodeled primary bathroom, new light fixtures, fresh paint, new appliances, a new washer and dryer, new sump and ejector pumps, newer carpets in two bedrooms, electric shades throughout the home, a new storm door, a barn door in the primary bedroom overlooking the sunroom and lake views, a sprinkler system, and newer gutters. Situated on a highly sought-after acre lot within the esteemed Lincolnway schools district.
