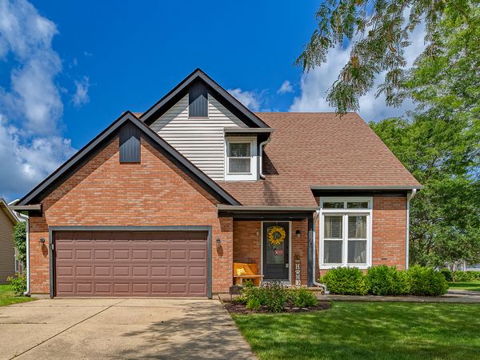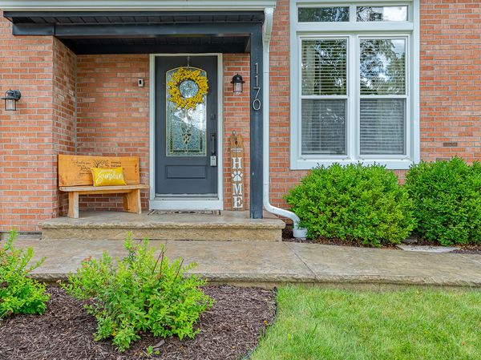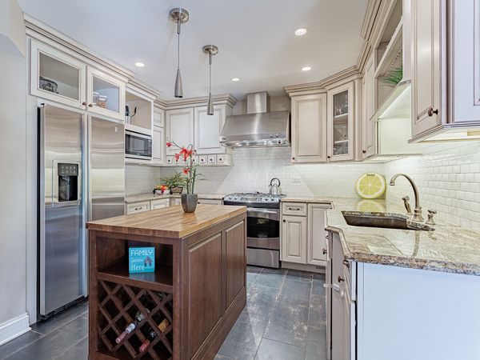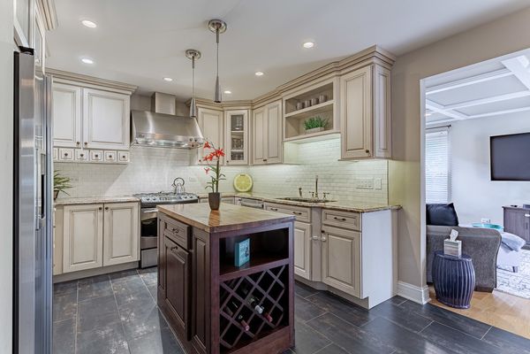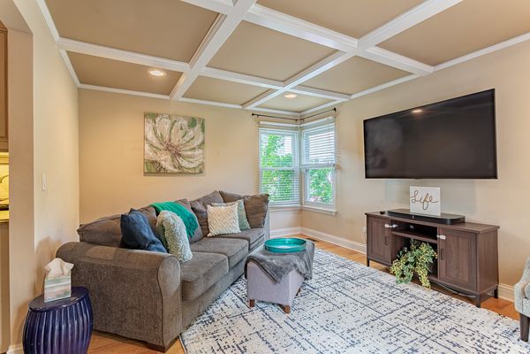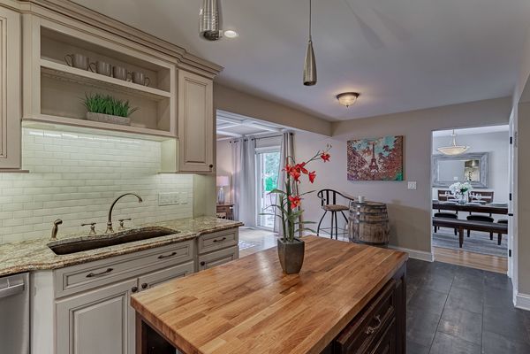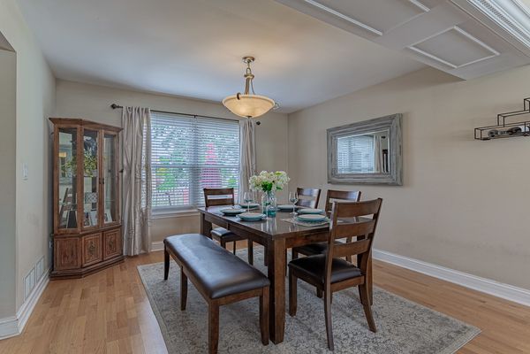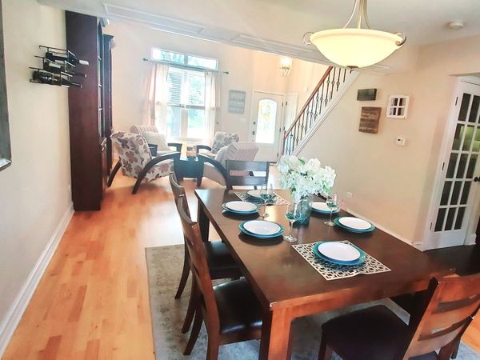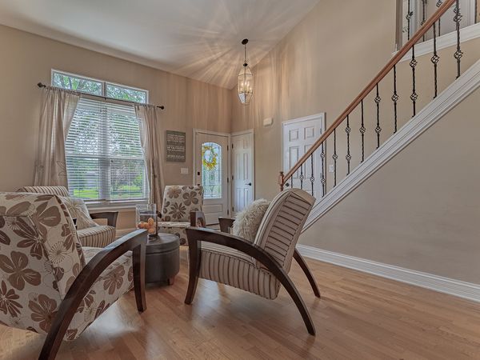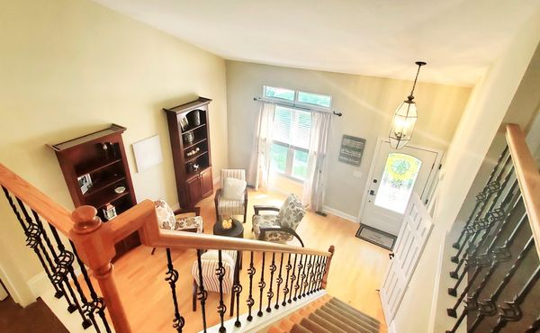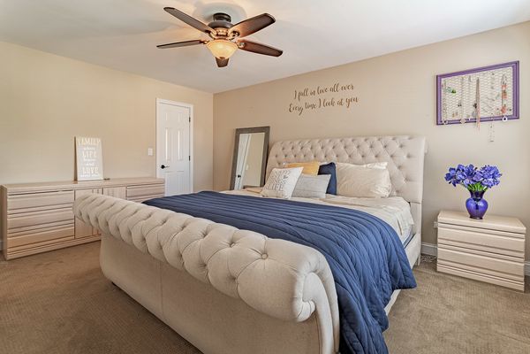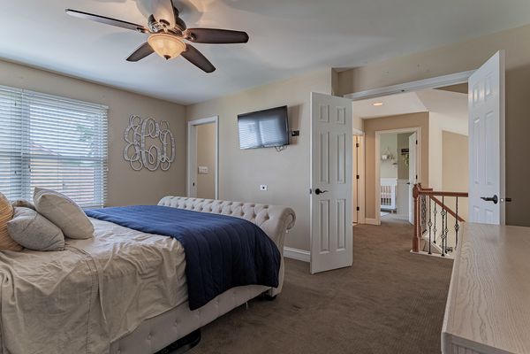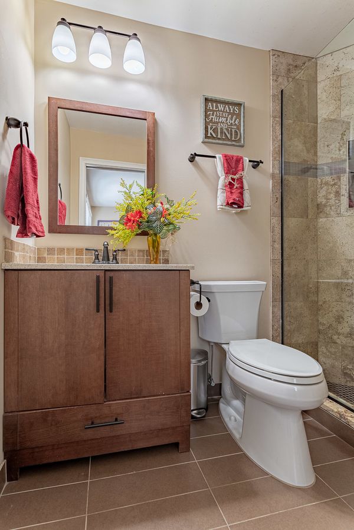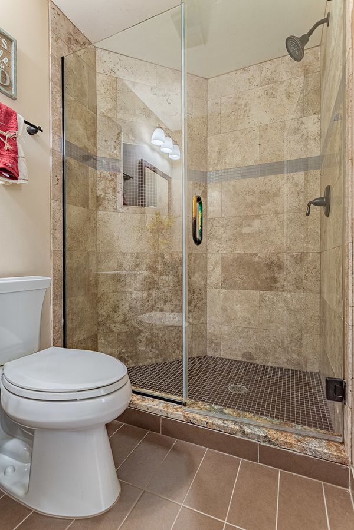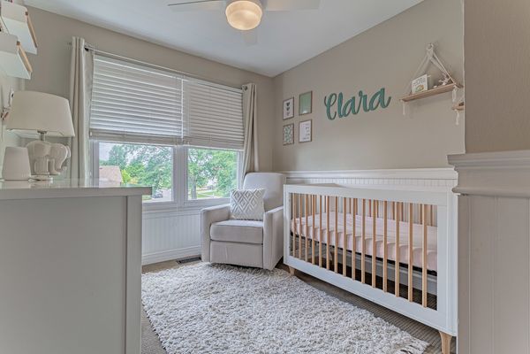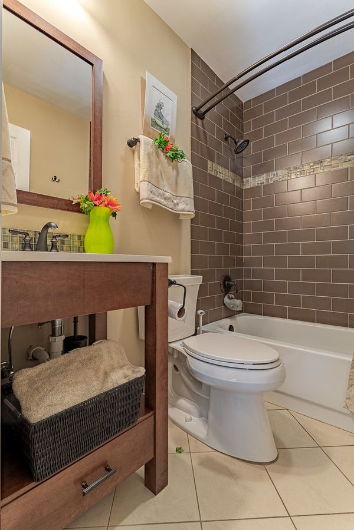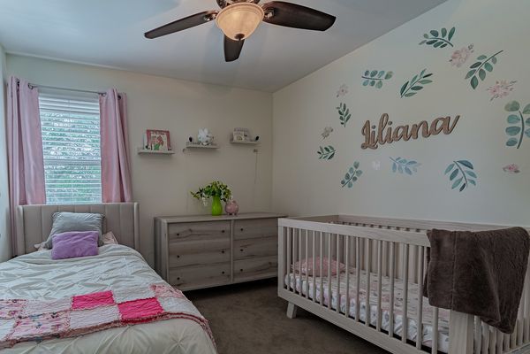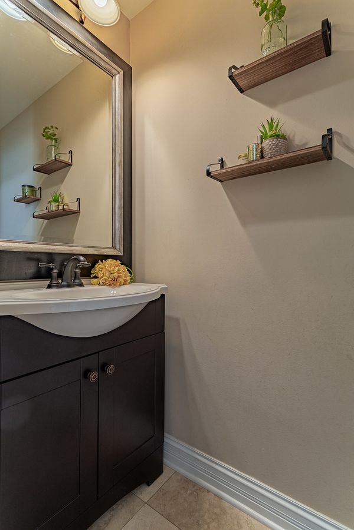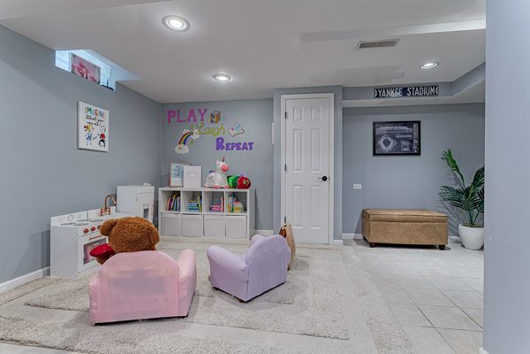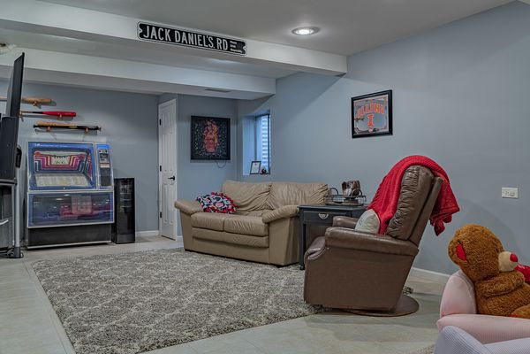1170 Downing Drive
Hoffman Estates, IL
60192
About this home
The PERFECT HOME you've been waiting for!!! Feel your Heart Melt as you walk by the ADORABLE porch and through the DRAMATIC 2-story entrance. This RARE 3-bedroom home offers an OPEN FLOORPLAN that flows from the SPACIOUS Living/Dining room to the STUNNING eat-in kitchen, where you'll find high-end MODERN Cabinetry, GRANITE counters, BUTCHER BLOCK island, and all STAINLESS APPLIANCES. Gorgeous eye-catching MILLWORK include HARDWOOD Flooring, Vaulted/Coffered Ceilings, wide baseboards, and CUSTOM Built-Ins. Utilize the additional family room as an Office, Playroom, or ENTERTAINMENT area. SLIDERS lead to the expansive FENCED YARD. Relax and enjoy VIEWS OF THE PARK across the way from the NEWER Stamped Concrete PATIO. Notice the beautiful Wrought Iron railings on the way upstairs, where there are 3 sizable bedrooms, 2 RENOVATED Baths, and a Master Suite with WALK-IN Closet. French Door leads to the FINISHED BASEMENT with a large RECREATION+Play area, ample STORAGE, or room to add a bedroom. NEWER mechanicals HVAC (2018), Washer/Dryer (2017), Dishwasher(2022), Sump/Ejector Pumps (2021), SIDING (2022) Fence, Patio and Walkway (2018). The 2 CAR GARAGE and Newer SHED offer additional space for even more storage! Well-Maintained with QUALITY DETAILS throughout!! Enjoy the PHENOMENAL Community and Park District with pools, library, parks, splash pad, tennis, and pickleball nearby! Location CONVENIENT to everything... Expressways, Restaurants, Shopping, Forest Preserves, and Trails. District 15/211**AWARD WINNING SCHOOLS** FREMD**HS*. Move-in ready, WELCOME HOME!!
