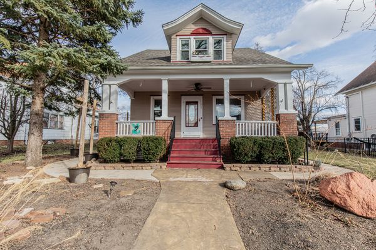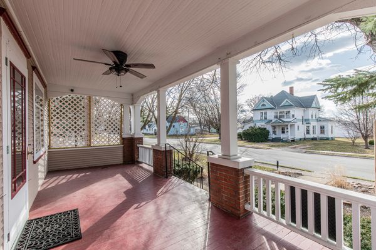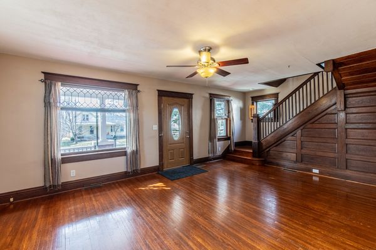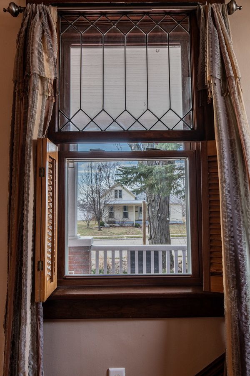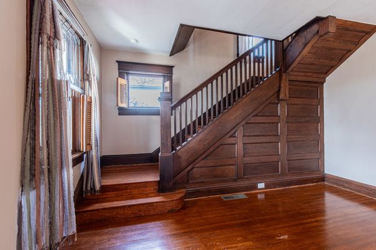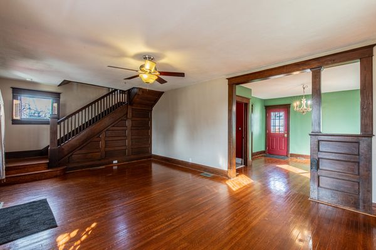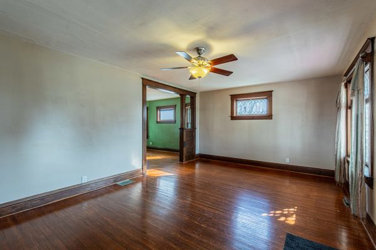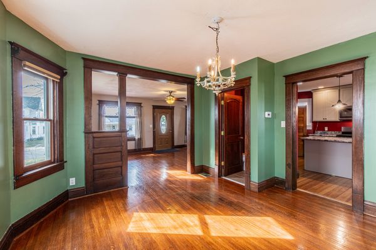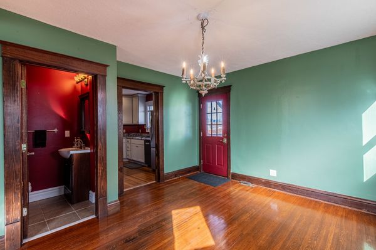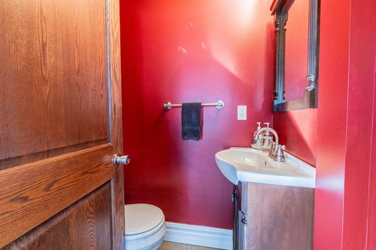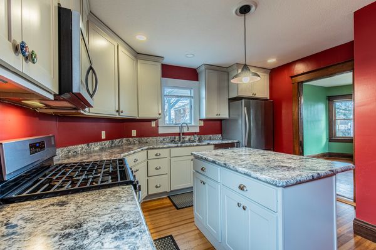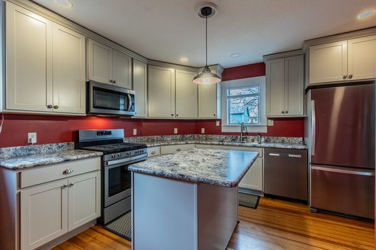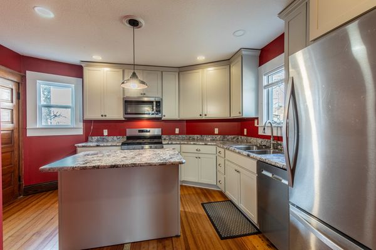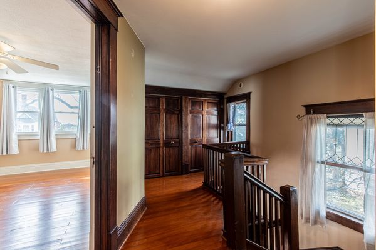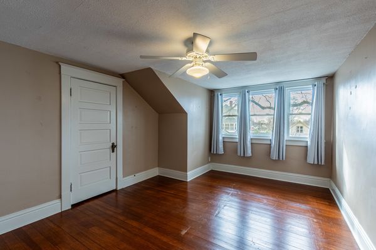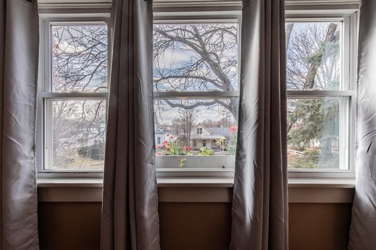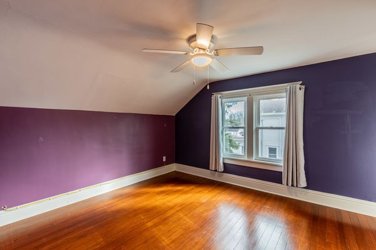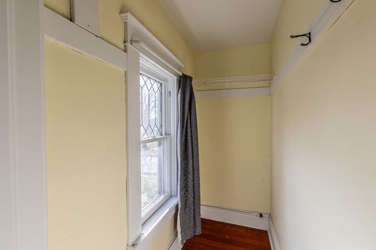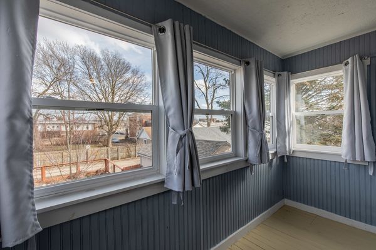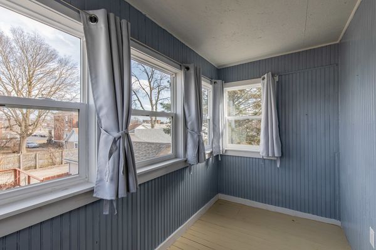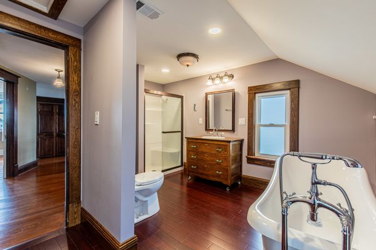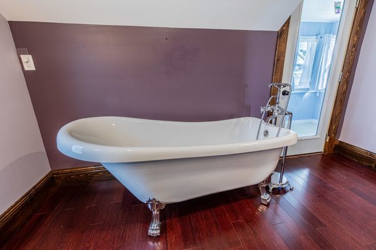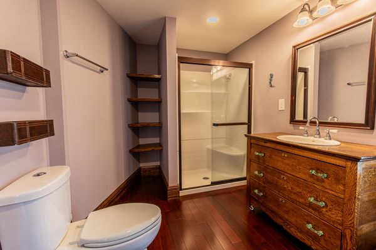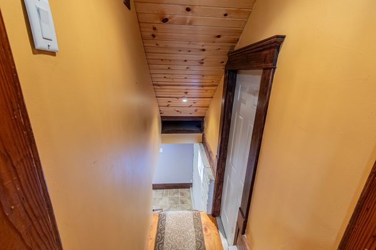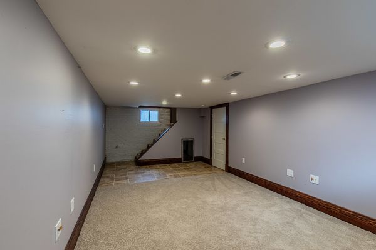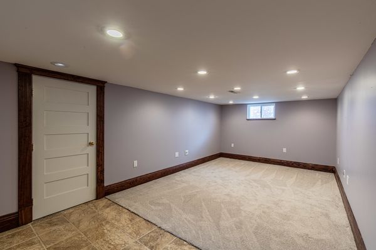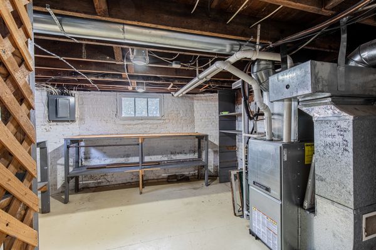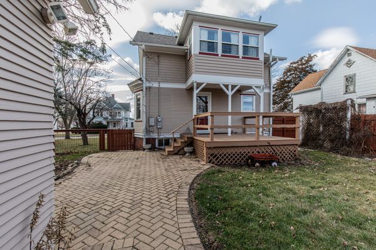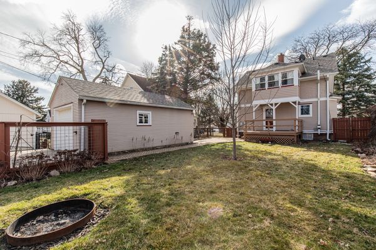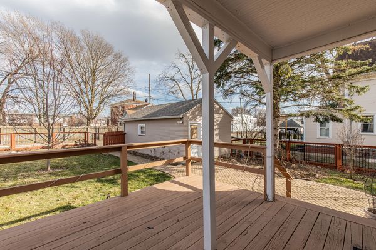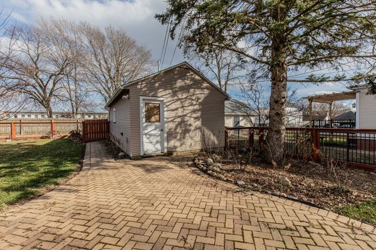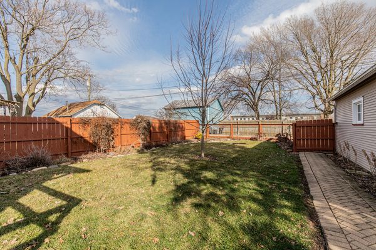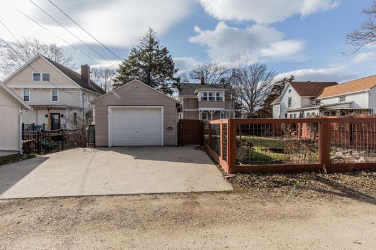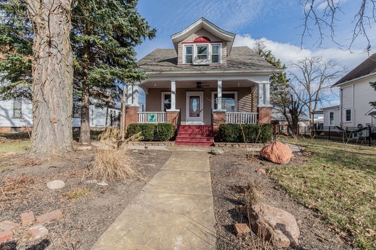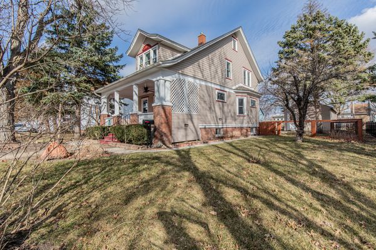117 S 1st Street
Princeton, IL
61356
About this home
Here's a home that combines the grandeur of days gone by with convenient updates of today! Gorgeous hardwood floors, leaded glass windows, an eye-catching stairway, and a charming second floor enclosed balcony room overlooking a fenced-in back yard are just a few of the details that are waiting for you in this amazing home. This tastefully updated home also has many improvements that make living in this home delightful in 2024! Upstairs a NEW luxury spa-like bathroom has just been added in 2023 with soaking tub, NEW vanity & toilet, plus a separate shower. The kitchen has also undergone a complete remodel that added a NEW center island plus NEW cabinets with pullouts and soft-close drawers, and NEW appliances that include a stainless steel refrigerator, dishwasher, and oven/range. Other updates include a NEW furnace 2015, NEW roof on home and garage 2024, NEW replacement wood windows in Living Room 2020, and replacement windows in the other rooms in the home, NEW seamless gutters & down spouts, updated electric, and the home was professionally painted in 2016. Plus, if you add an egress window, a finished room in the basement could become another bedroom, family room, or office. There is also a built-in beverage refrigerator tucked under the basement stairway for convenient basement use. The washer & dryer also remain with the home. The large back porch looks out to a fenced-in back yard (with a high fence for dogs) making it a nice recreation area, as well as, access to the garage. Mature trees have been professionally topped and pruned. Plus the landscaping and gardens in both the front and the rear of the home can be enjoyed from both porches. This home is conveniently located just a couple of blocks off Main St. right in the heart of town, making it an easy walking distance to many local businesses. So don't delay, come see today if this is the home you've been waiting for.
