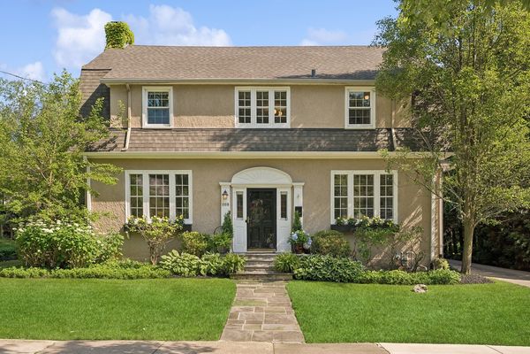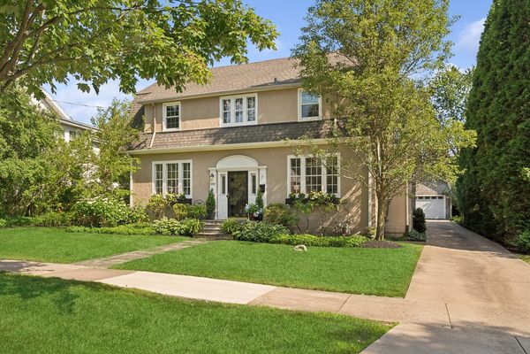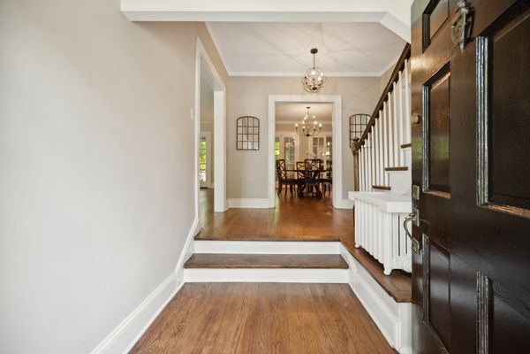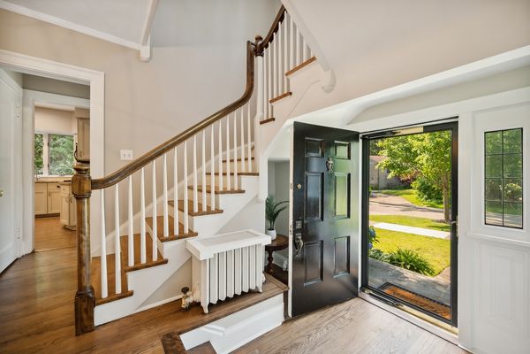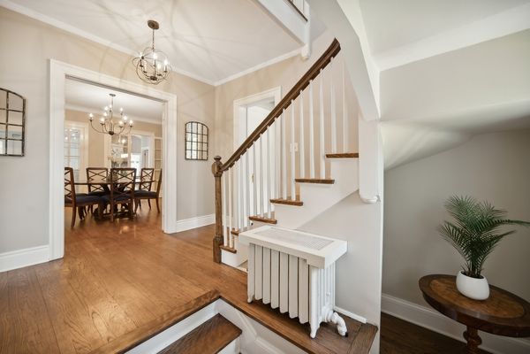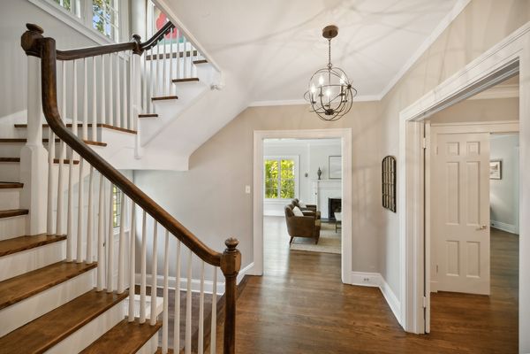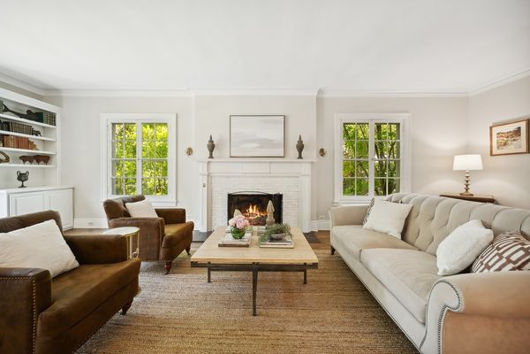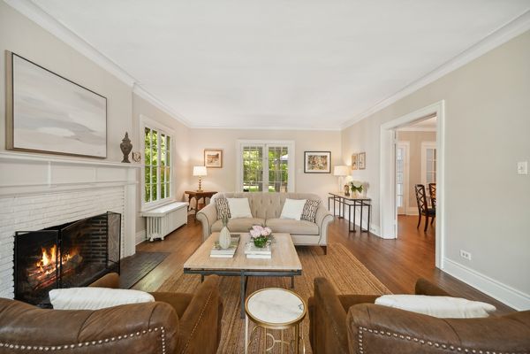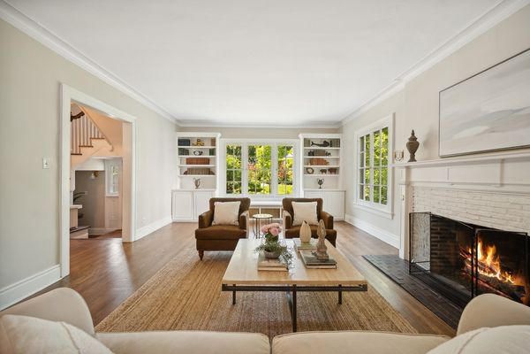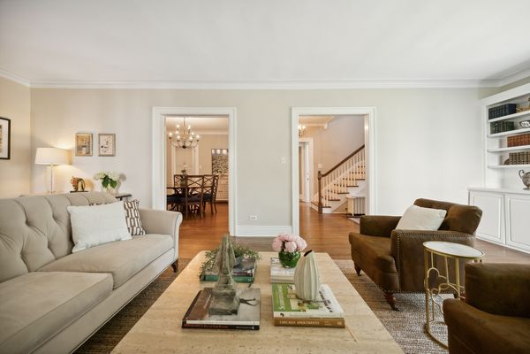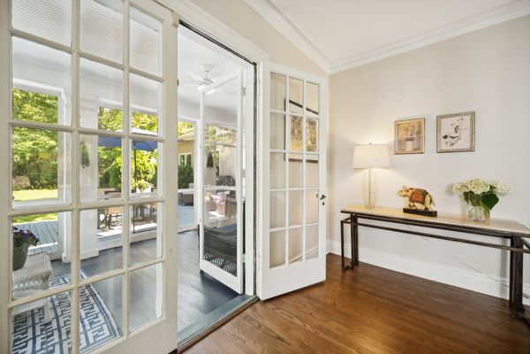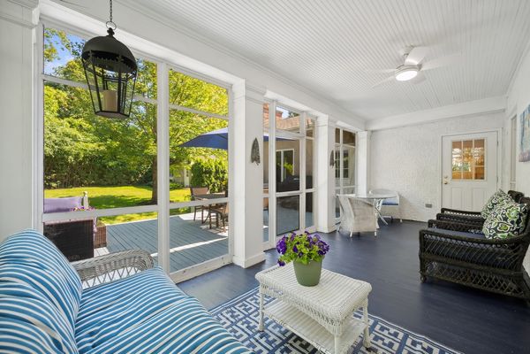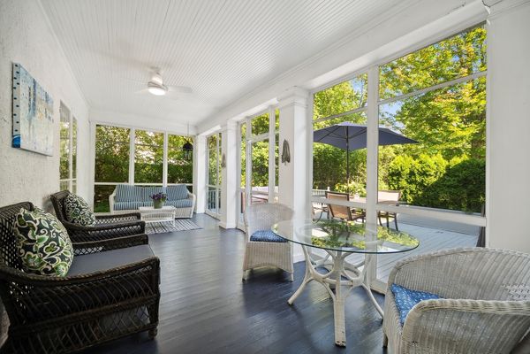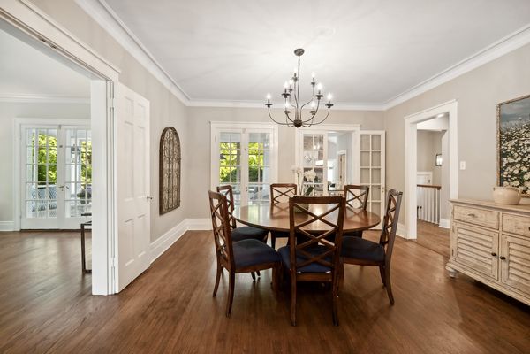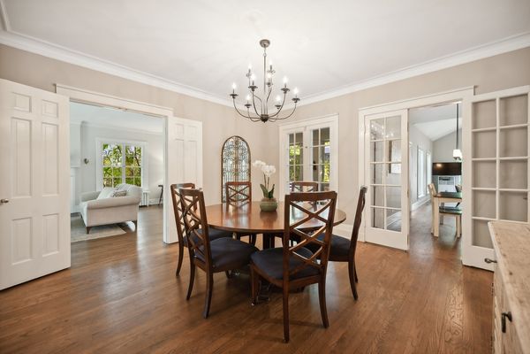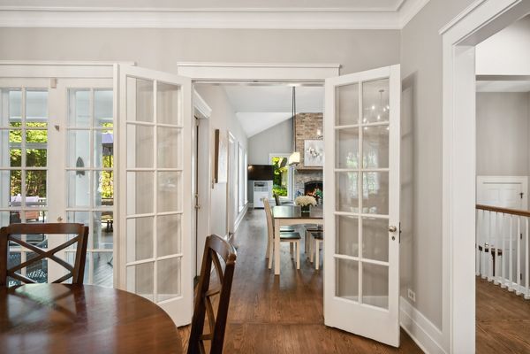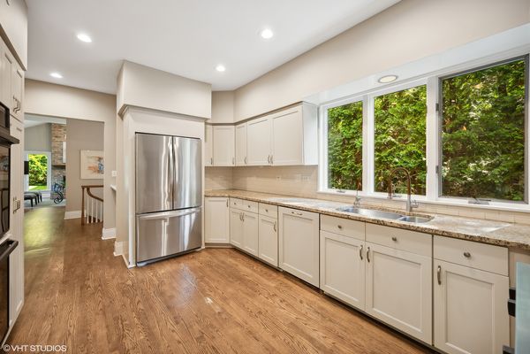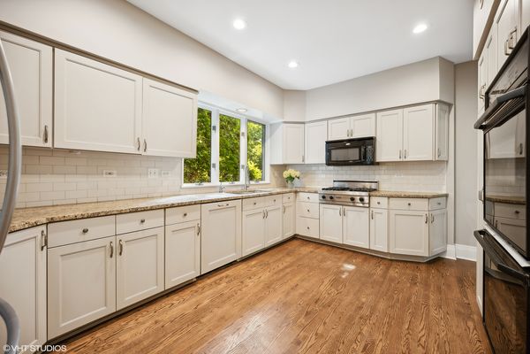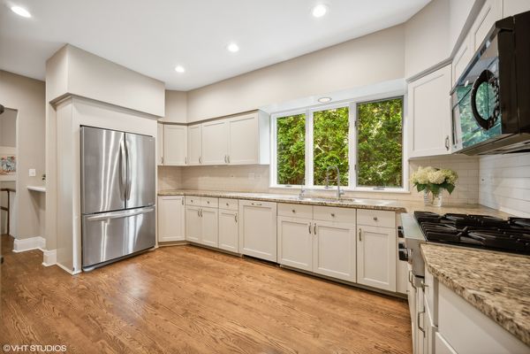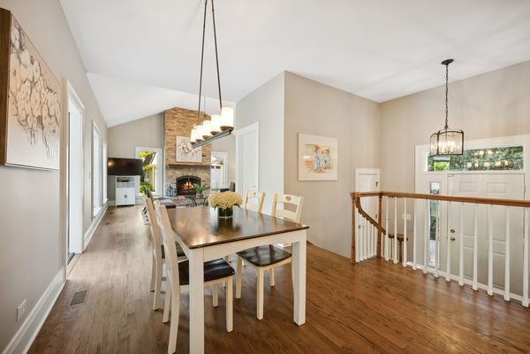1168 HAMPTONDALE Avenue
Winnetka, IL
60093
About this home
OFFERS RECEIVED AND ALL OFFERS DUE FRIDAY, JUNE 28th at 5PM. 1168 Hamptondale Ave is a timeless and spacious residence located on a private street in the desirable Hubbard Woods neighborhood. This delightful home provides a mix of classic charm with modern amenities, offering a perfect blend of beauty and comfort. The welcoming entrance features a gracious bluestone walkway. Beautiful built-in planter boxes highlight the lovely glass paned front windows. Upon entering, you'll find an inviting foyer. Hardwood floors can be found throughout the home. The first level has a wonderful open floor plan with a seamless flow between the living room, dining room, family room and kitchen. The spacious living room has large windows, built-in book cases, and lovely fireplace. French doors open to a cozy screened in porch that can also be accessed from the family room. The dining room is centrally located between the kitchen and living room for easy entertaining. The generous family room flows off the kitchen and features a handsome floor to ceiling brick fireplace. Windows on all sides offer an abundance of light. The kitchen is equipped with stainless steel appliances and ample counter space making for easy meal prep day or evening. Not to be missed is the 1st floor home office flooded with light. A wide staircase with large windows leads to the 2nd floor. You will be greeted by a generous landing that leads to all 4 bedrooms and 3 full baths including a Jack and Jill bath. The primary suite is a true retreat, complete with high ceilings, an en-suite bathroom and a walk-in closet. All other bedrooms offer ample closet space and plenty of natural sunlight. The finished basement has a recreation area providing additional living space, an additional bedroom and full bath. Completing the lower level is laundry and storge area. Outdoors, a large-scale deck provides views of the beautifully landscaped backyard. It is a perfect space for entertaining with room for a seating area and a dining table. Mature trees provide privacy and shade. The property also includes a two-car detached garage with easily accessible above garage storage. Close to schools, Metra, shopping and restaurants, this is an amazing location. Freshly painted and lovingly maintained this home is waiting for you!
