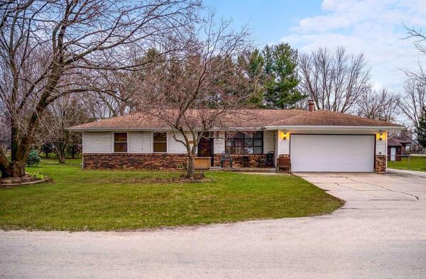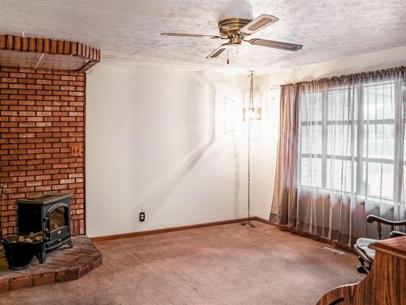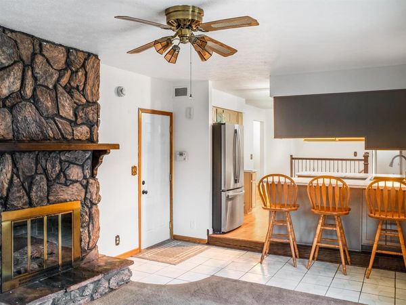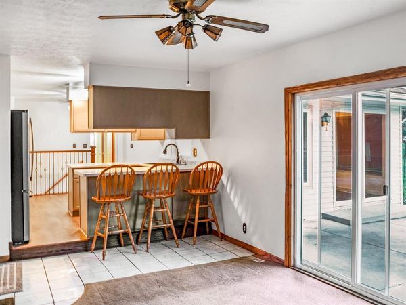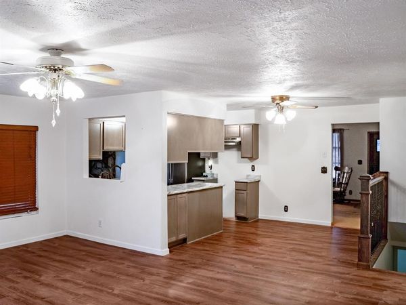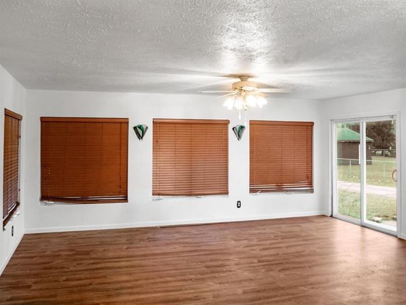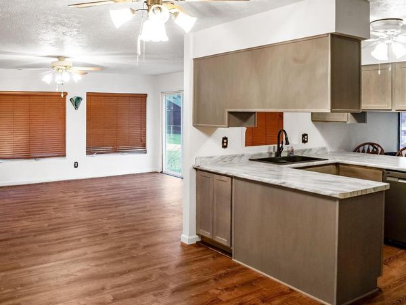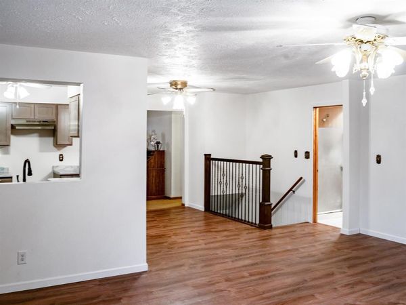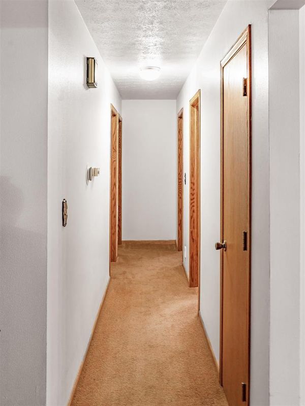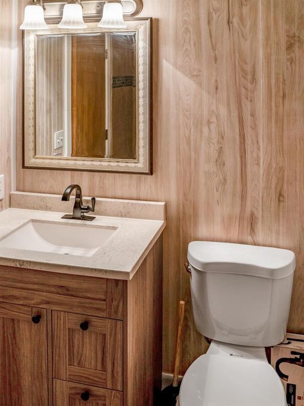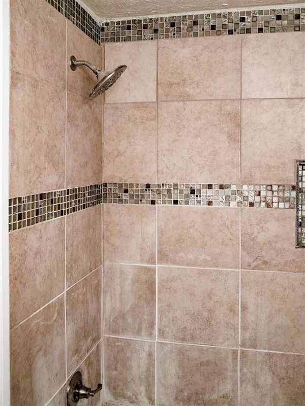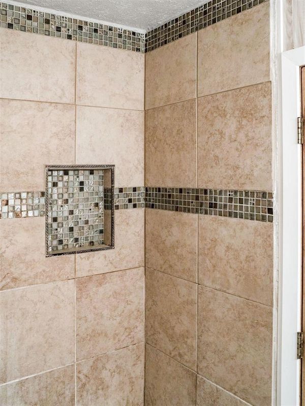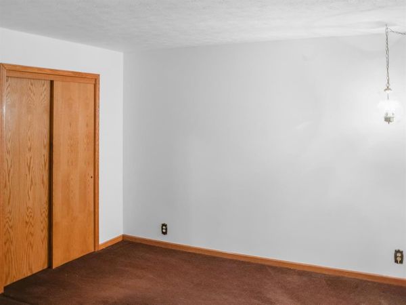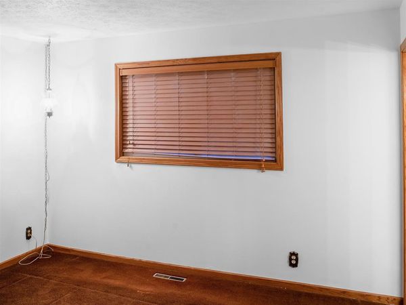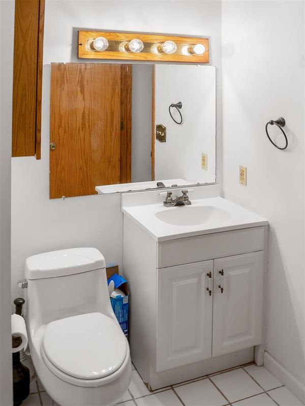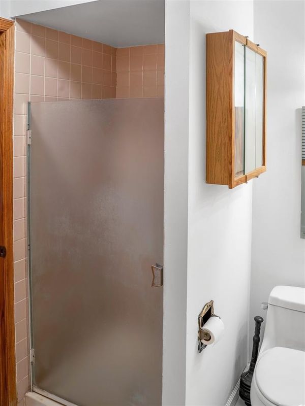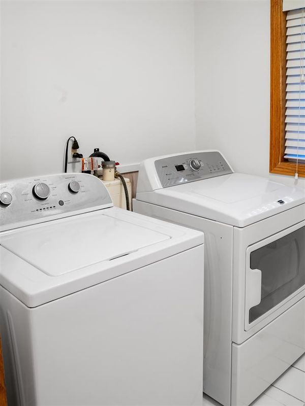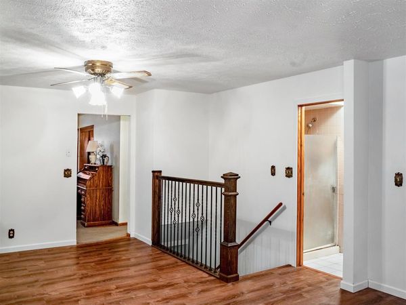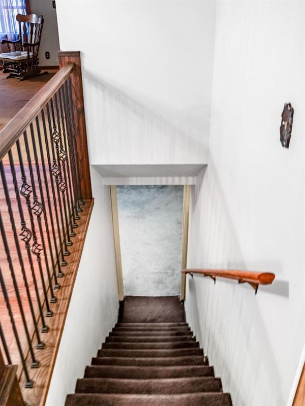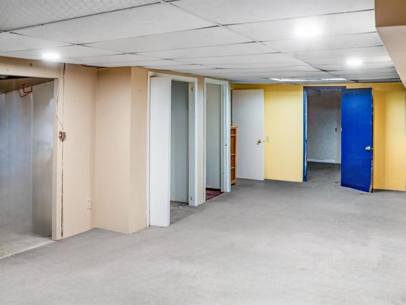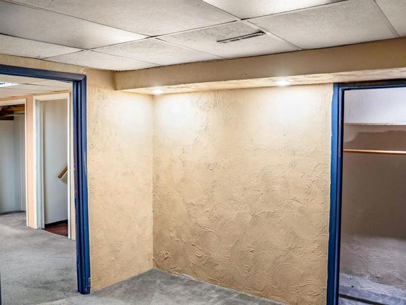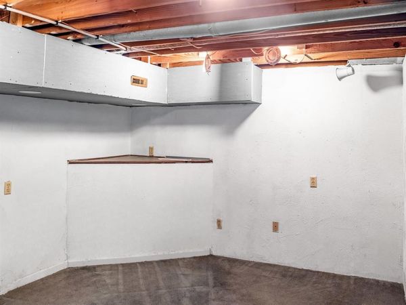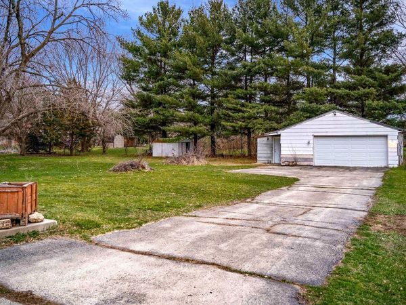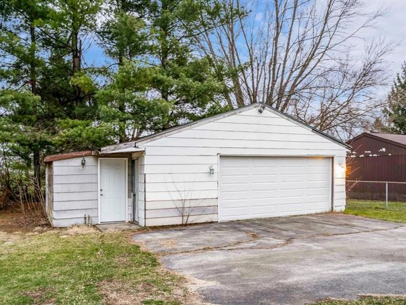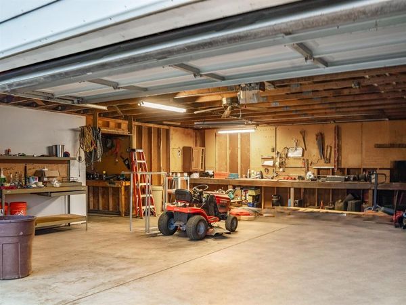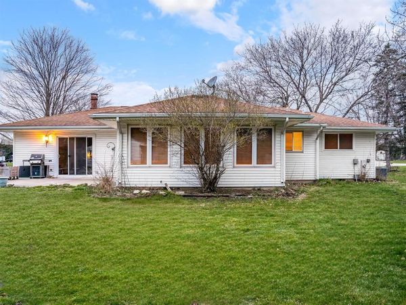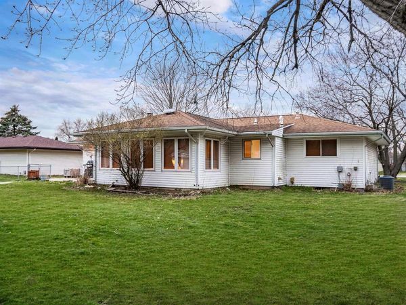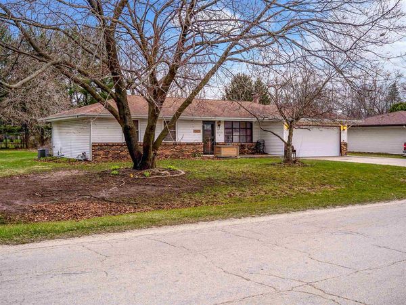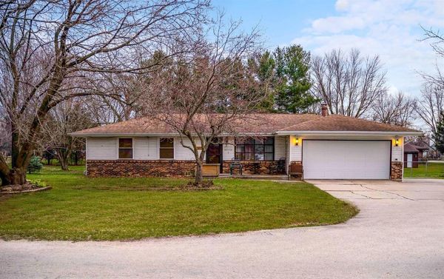11679 Cedarbrook Road
Roscoe, IL
61073
About this home
Welcome to your dream home at 11679 Cedar Brook Rd, nestled in the serene Hononegah Country Estates in Roscoe, IL. This charming 3-bedroom, 2-bathroom 4.5 car garage Ranch offers comfort and convenience, perfect for those who appreciate both indoor and outdoor living. Step onto the inviting front porch and enter a home designed with flow and functionality in mind. The main floor features a spacious primary bedroom with direct access to a full bathroom, providing a private and convenient retreat. Entertain with ease in the large family room, which boasts brand new LVP flooring and a sliding glass door that opens to a concrete patio, ideal for enjoying peaceful evenings or hosting gatherings. The dining room, enhanced by a cozy wood-burning fireplace and additional sliding glass doors, offers expansive views of the large backyard, creating the perfect backdrop for memorable meals. The Updated kitchen is a culinary delight with a practical breakfast bar, sleek stainless steel refrigerator, and dishwasher, sure to inspire your inner chef. A first-floor laundry with tile floors adds to the practical features of this home. The basement extends the living space with a large recreation room, a private office for remote work or study, and a bonus room with ample closet space-ideal for guests or hobbies. An additional utility room provides extra washer and dryer hook-ups, catering to all your needs. Automotive enthusiasts or hobbyists will appreciate the generous garage space, including a 2-car attached garage and a 2.5-car detached garage with a 14.7 x 8.4-foot workshop area. A storage shed (9.1 x 11.9 feet) near the garage offers additional space for tools and equipment. Additionally, the property is zoned for an additional outbuilding, offering even more potential for customization and expansion. Situated conveniently close to Highway 251 and the local shopping district, this home combines tranquility with accessibility. Whether you're looking for a family-friendly neighborhood or a peaceful retreat with all the amenities, 11679 Cedar Brook Rd is the perfect place to call home.
