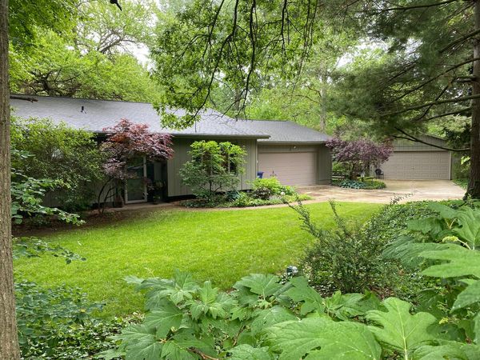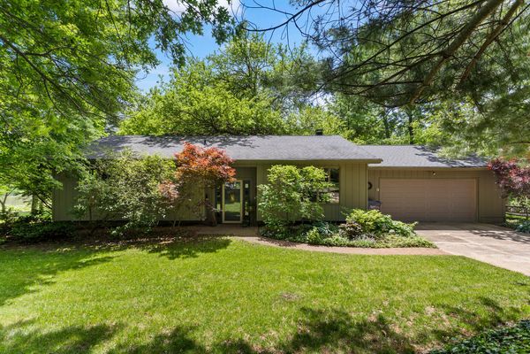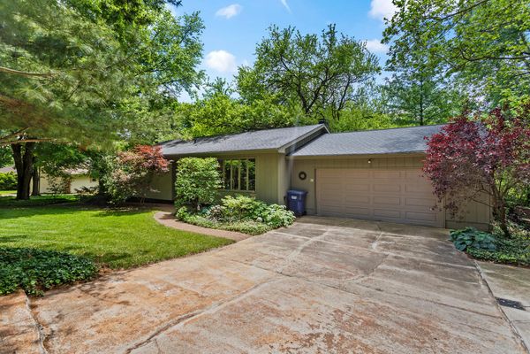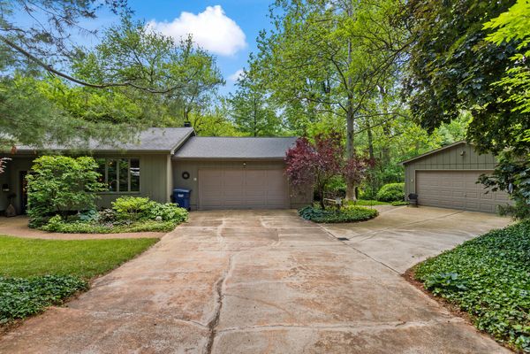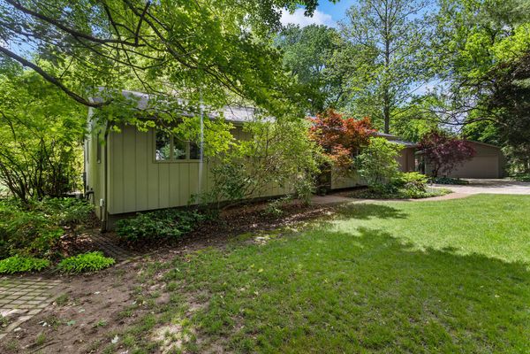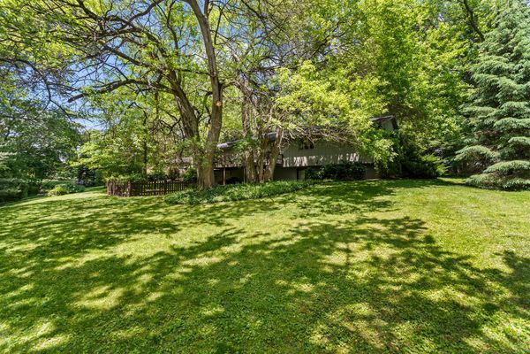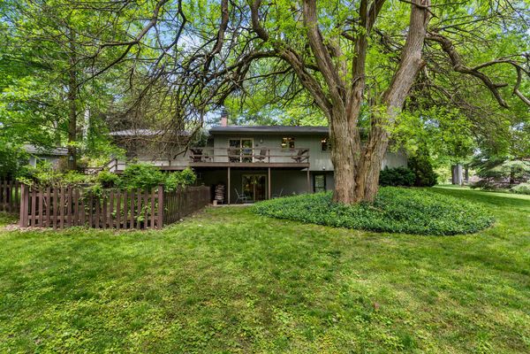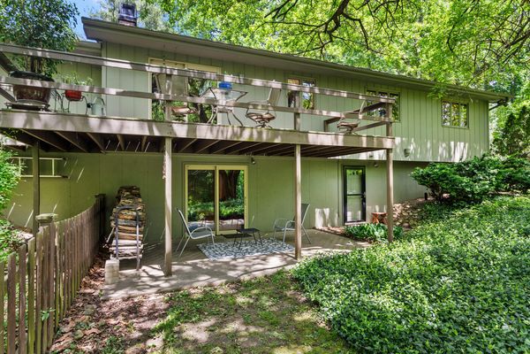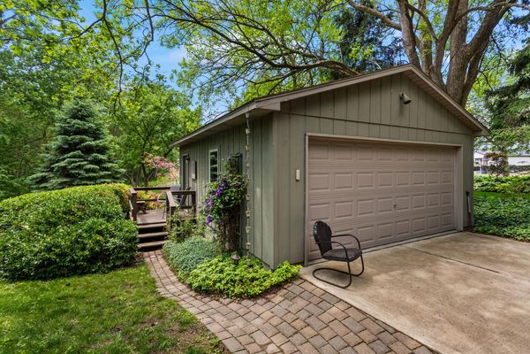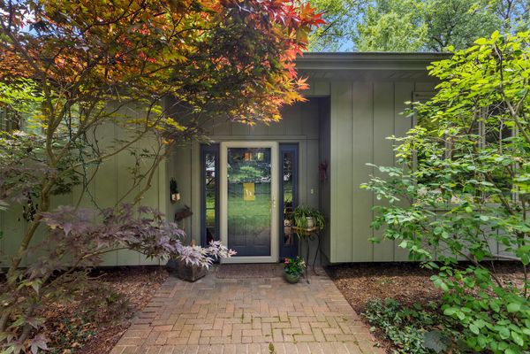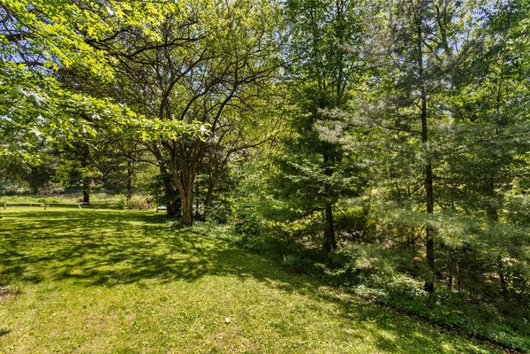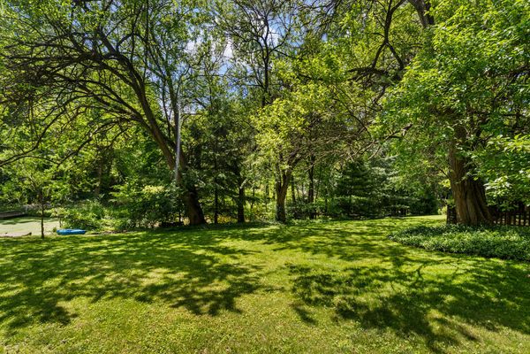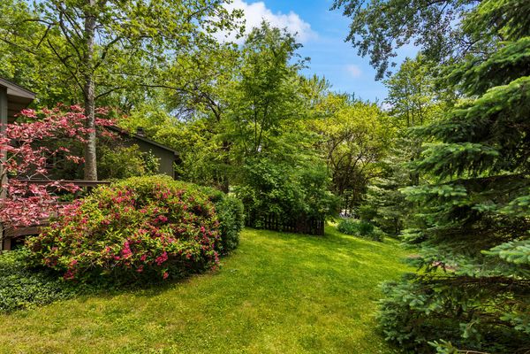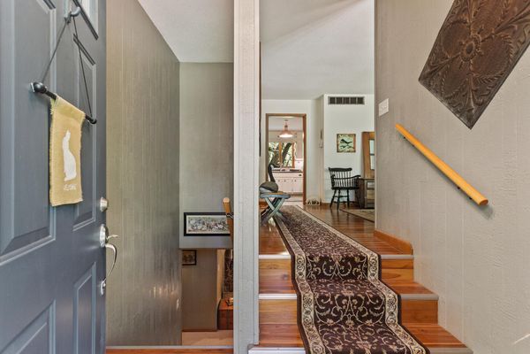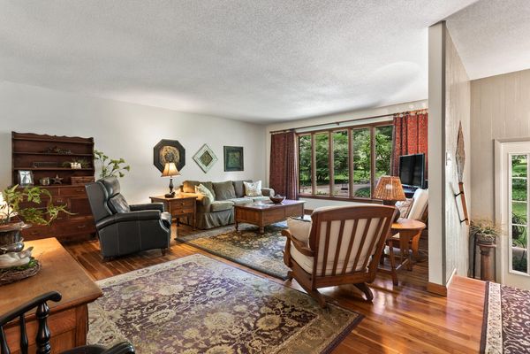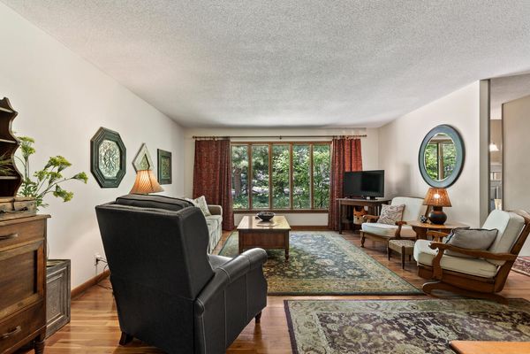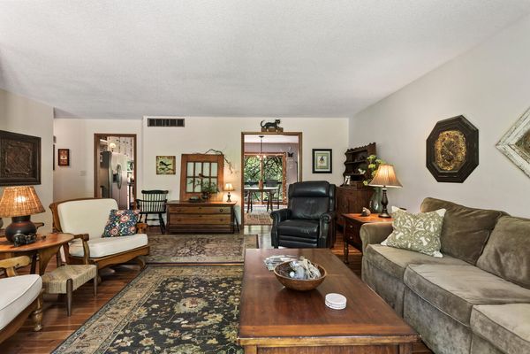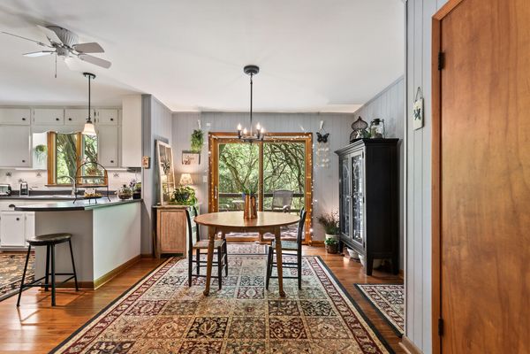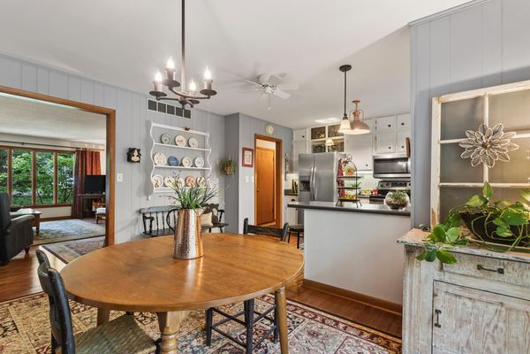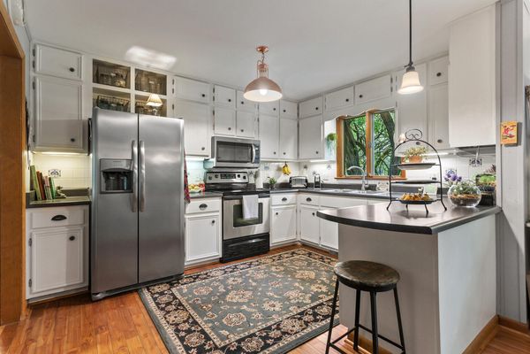1167 Laura Drive
Monticello, IL
61856
About this home
Absolutely stunning! This 4-bedroom, 3-bathroom home is a nature lover's dream come true. Impeccably maintained and move-in ready, it's evident that every detail has been carefully considered. From the moment you arrive, the curb appeal of this waterfront property is undeniable. Lush landscaping and a wooded ravine frame the home, creating a serene and inviting atmosphere. Eight roof-level perimeter lights can be switched on to bathe the grounds in light, allowing you to enjoy all the property has to offer after the sun sets. Once inside, you'll be greeted by spaciousness and charm. The multi-level layout ensures convenience and comfort, offering plenty of room to spread out and relax in separate living areas. Solid teak hardwood flooring throughout the main living areas, while new carpet in the bedrooms adds warmth and quiet coziness. The fully finished, walkout lower level provides additional space for entertaining guests or simply unwinding with loved ones. And with not one, but two garages, as well as ample storage throughout, storage space is never an issue in this home. Location is everything & this property offers easy access to I-72 while also being in the Monticello School District. Don't wait, take a look today!
