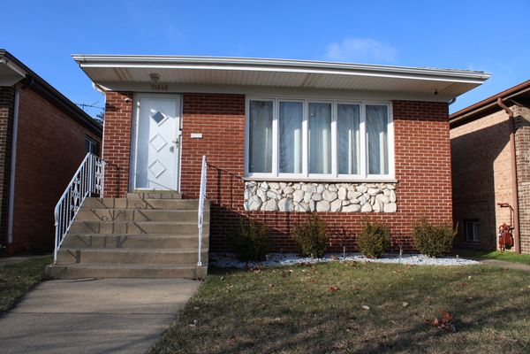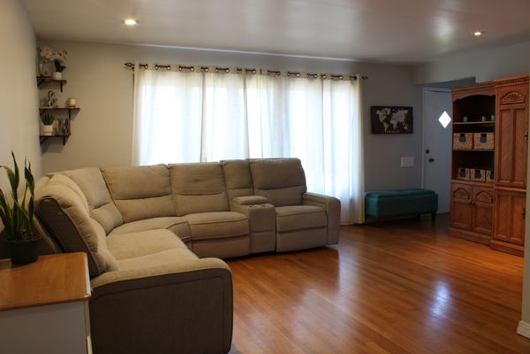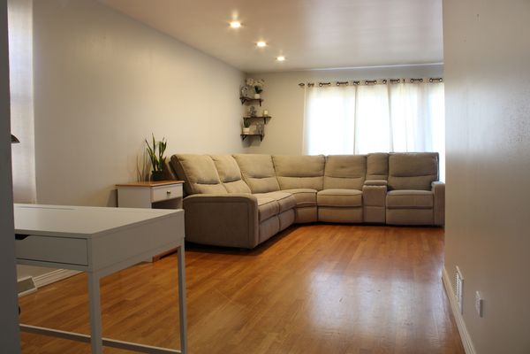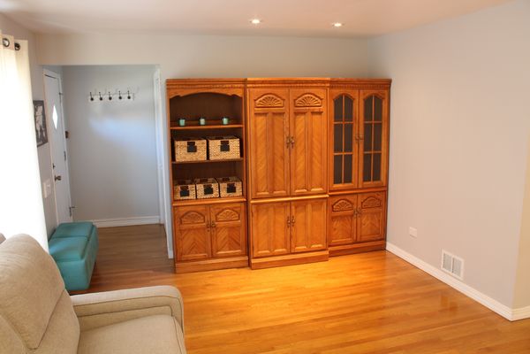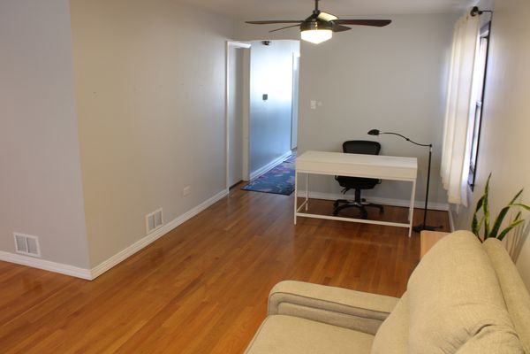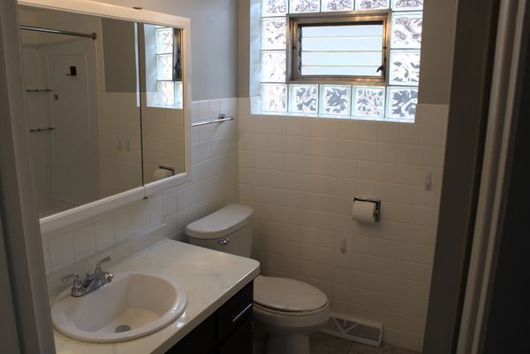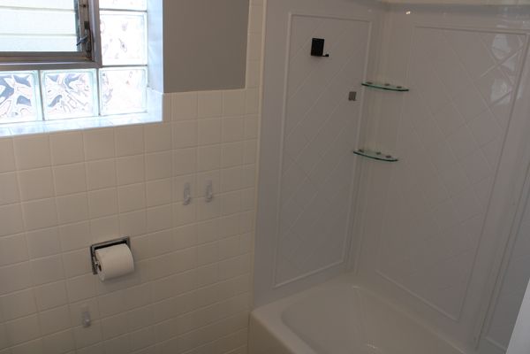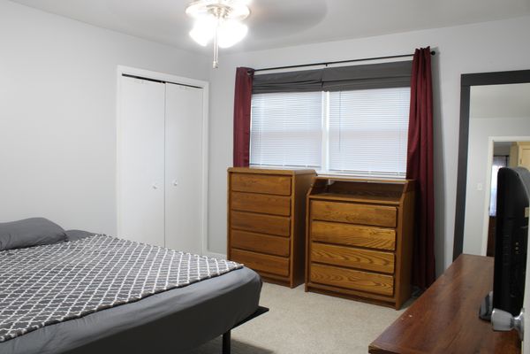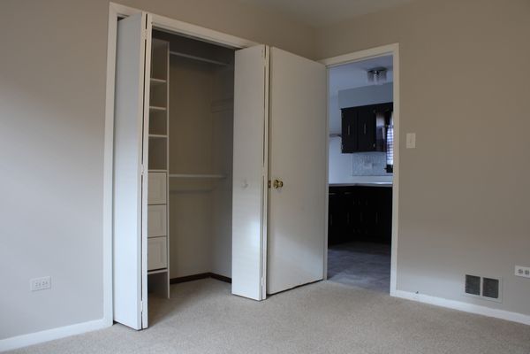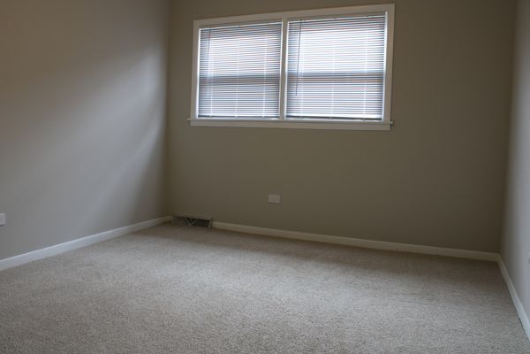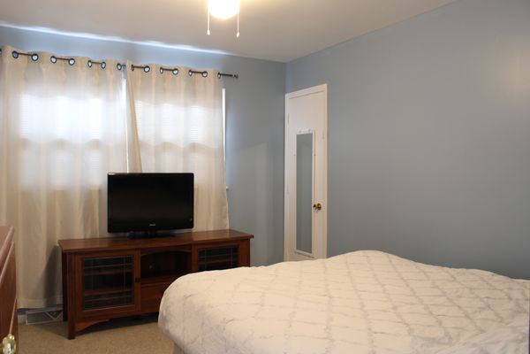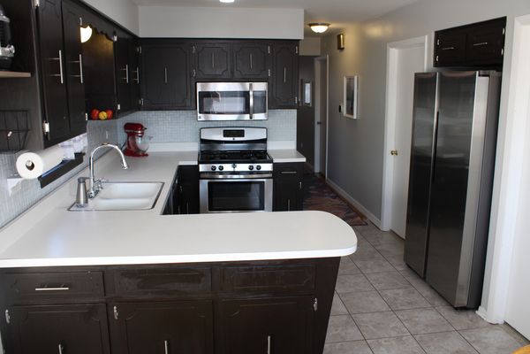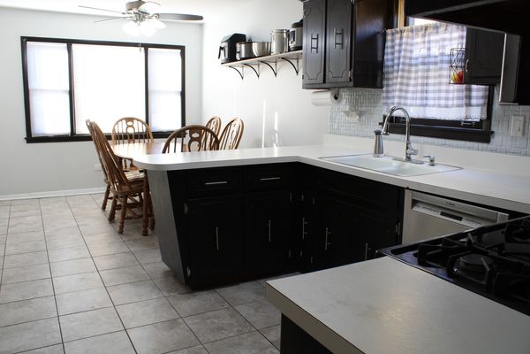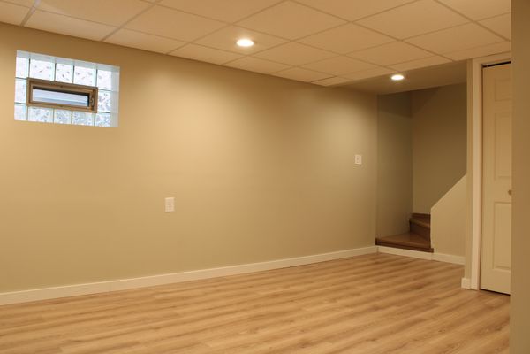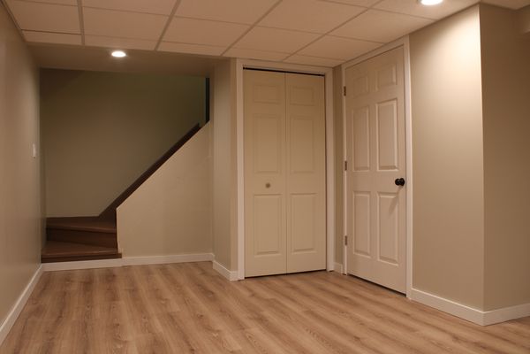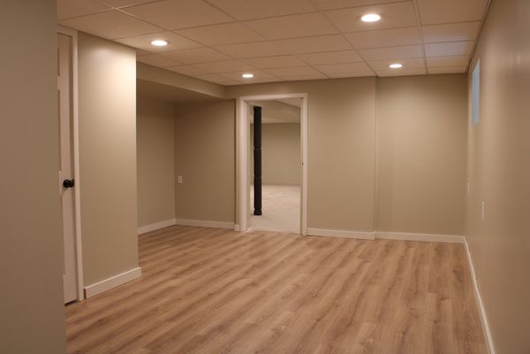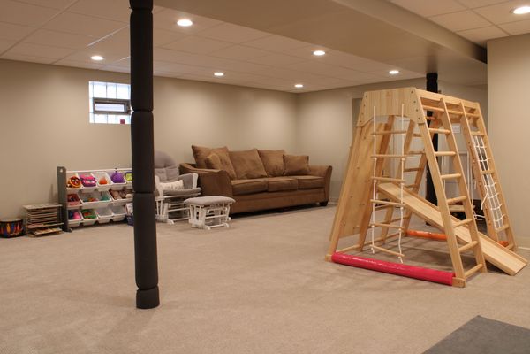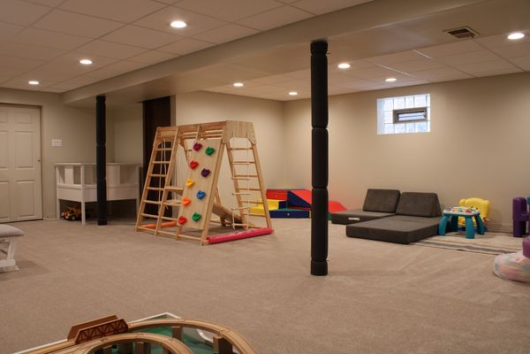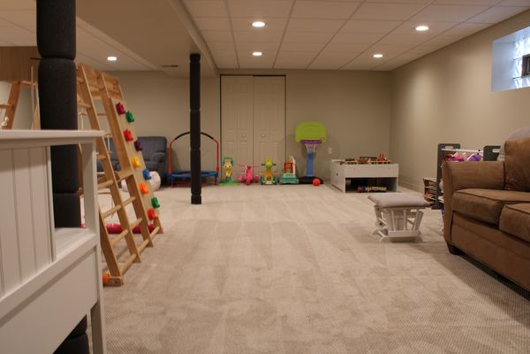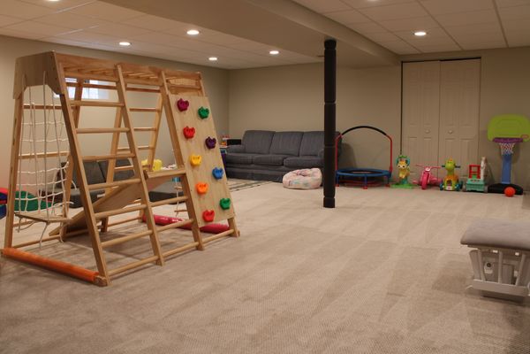11648 S Avenue H
Chicago, IL
60617
About this home
Discover the charm of this solid brick three-bedroom raised ranch home, where modern amenities and thoughtful features meet. The finished basement, complete with a full bathroom and a versatile nook perfect for a kitchenette, offers practicality and the flexibility for related living. As you explore, you'll find a pantry tucked under the staircase, extra storage in the laundry room, and a spacious storage room at the far end of the basement. The primary bedroom is a retreat in itself, featuring a walk-in closet with new shelves, drawers, and double hanger rods. A hard-wired security system provides peace of mind in your new home. Step outside into the expansive backyard, surrounded by a full privacy fence, ideal for pets, hosting gatherings or a pool. Picture the potential to replace the shed with a garage-a golden opportunity for a spacious contractor's garage. This well-maintained property boasts hardwood floors complemented by new carpeting installed in 2021, with a transferable warranty on the main level carpet. The kitchen gleams with stainless steel appliances, including a new dishwasher (2021) and a new fridge (2022). Recent upgrades such as a new hot water heater (2021), ejector pump (2022), and custom-built closet shelving systems (2022) add a touch of luxury. The majority of the walls received a fresh coat of paint. Conveniently located close to amenities that enrich daily living-Rowan Park, two new parks at Washington Elementary completed in 2023, Burnham Greenway paved path, Egger's Grove Forest Preserve, Pete's grocery, Planet Fitness, a shopping center, public transportation, and the Skyway. Schedule a showing today to embark on a journey through all that this property has to offer. Your dream home awaits! Broker owned.
