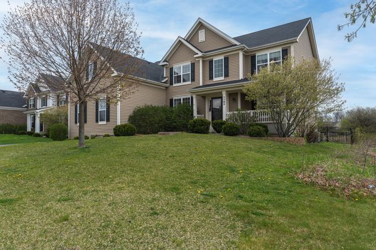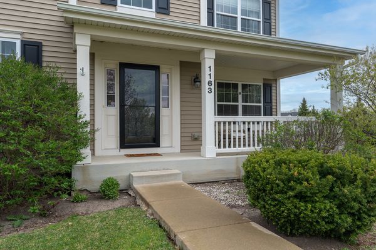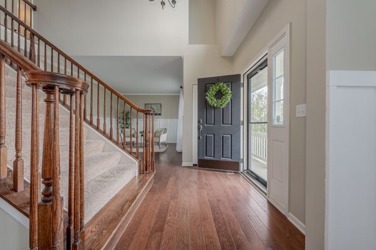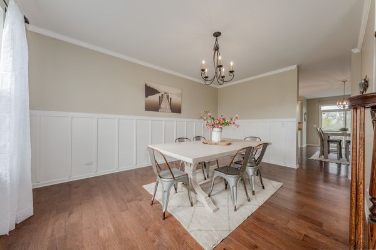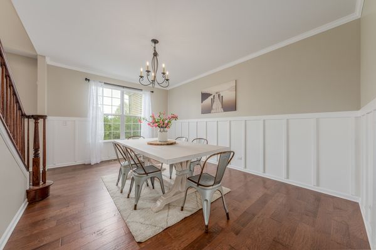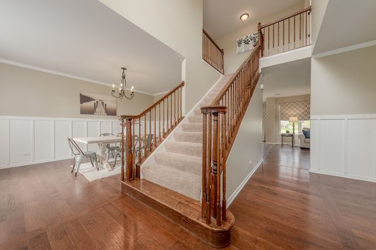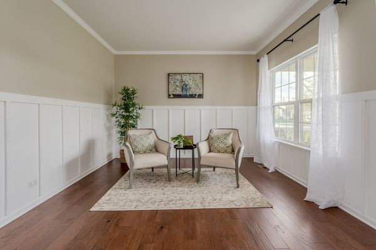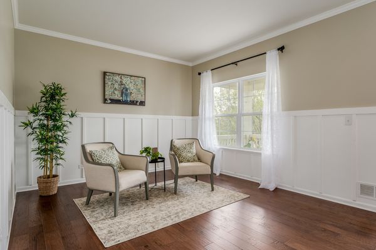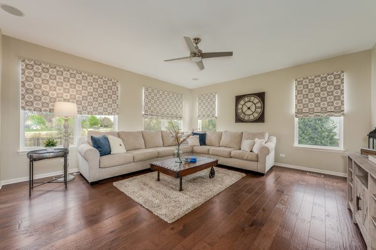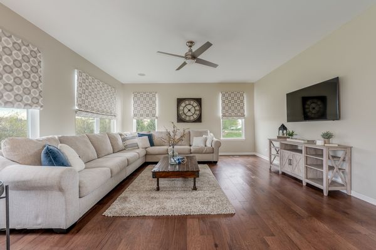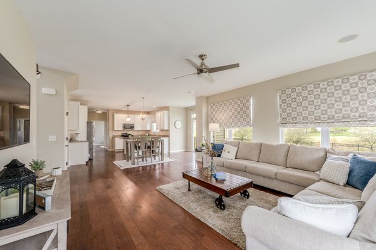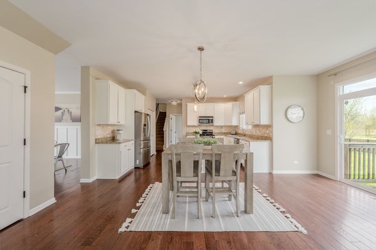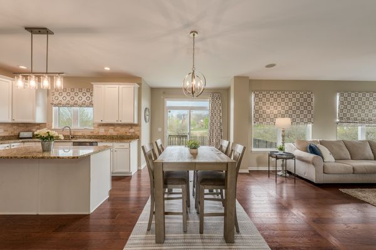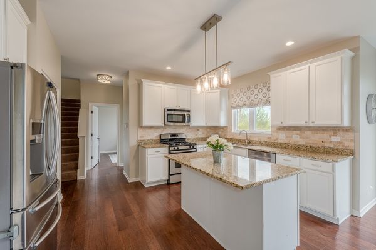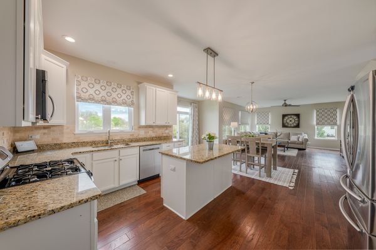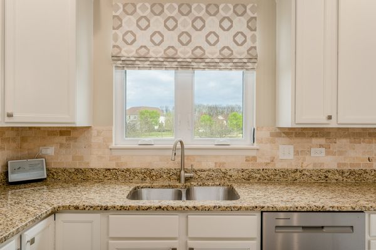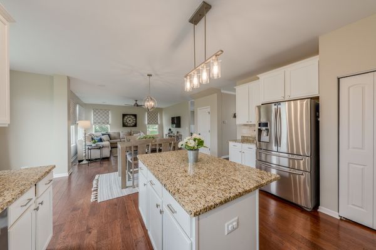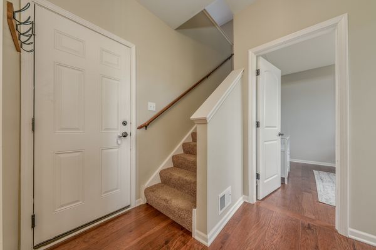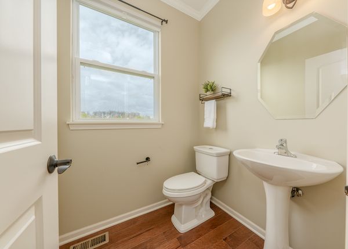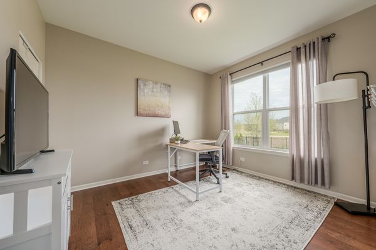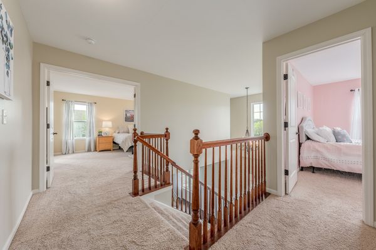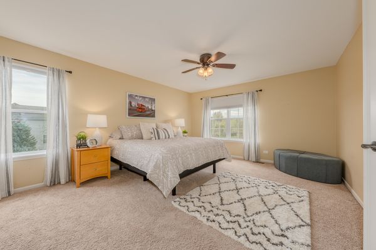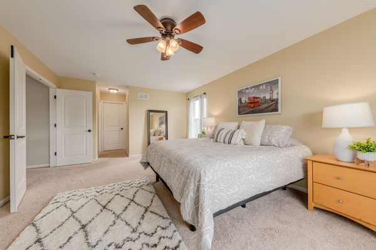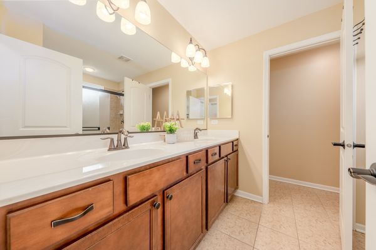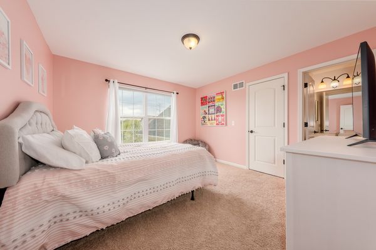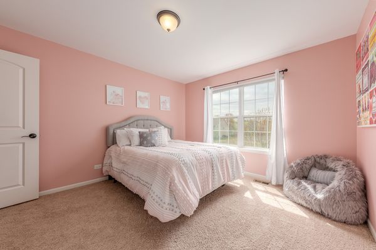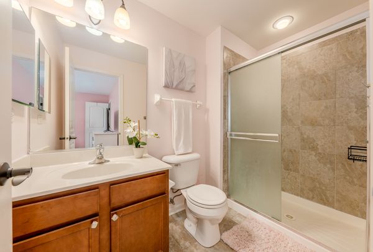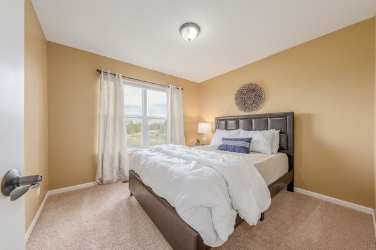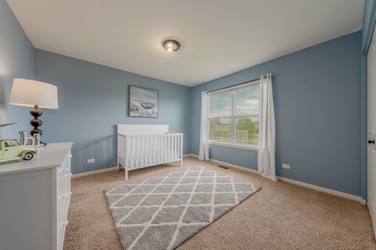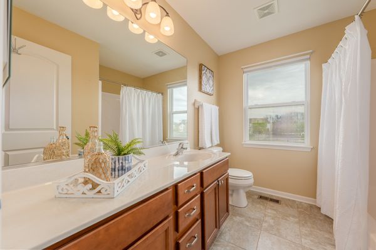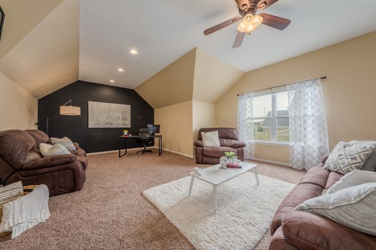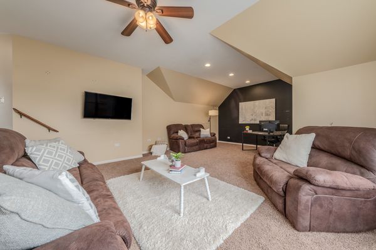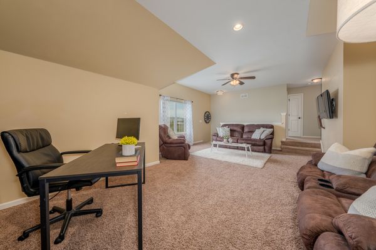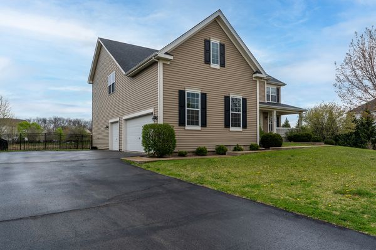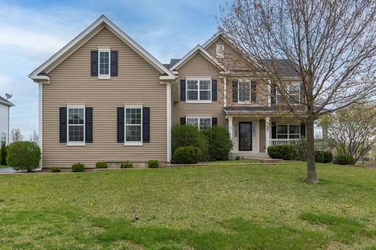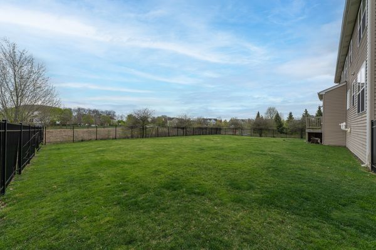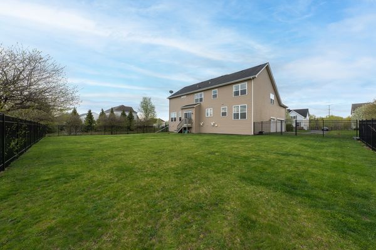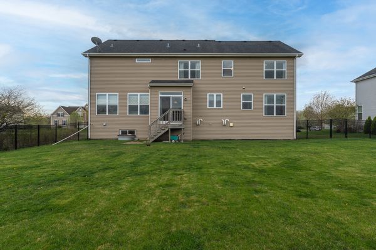1163 Star Grass Lane
Aurora, IL
60506
About this home
Welcome Home!!! You will fall in love with this 4 bedroom, 3.1 bath home in sought after Verona Ridge subdivision the moment you walk in. Beautiful new hardwood style vinyl plank greets you at the front door and is installed on the full main level. You have a wonderful formal living room to your right and a huge dining room to your left with the first of 2 staircases and a beautiful oak rail leading you upstairs. As you move into the home a wonderful family room complete with electronic window blinds and ceiling surround sound speakers awaits you on the right. From there, look into your large breakfast area and completely refreshed kitchen with granite countertops, freshly redone white cabinets, stainless steel appliances and new light fixture. Off the kitchen is an ideal work from home office space that could also be a 5th bedroom. The second level features a huge primary suite with 2 walk in closets and a bath with a large walk in shower and double vanity. the second bedroom has its own private bathroom and another walk in closet and there are 2 more spacious bedrooms. To make life easier the home has a 2nd floor laundry room. The wow factor really hits you at the huge upstairs recreation room that could be a perfect 2nd office space or game room or movie room. There are endless options. The English style basement gets tons of natural light and is just waiting to be finished and the home has zoned heating with 2 full HVAC systems. Outside you have an adorable front porch and a large backyard with a brand new rod iron fence. The home is uniquely positioned next to praireland on the east side and the back so you have only one true neighbor so you get tons of extra privacy. This place has everything you could want. Check out the video for the full walkthrough and come see it in person today!
