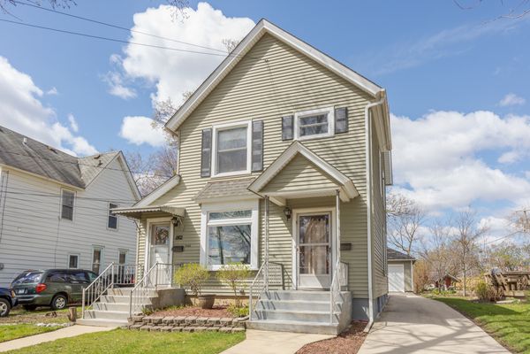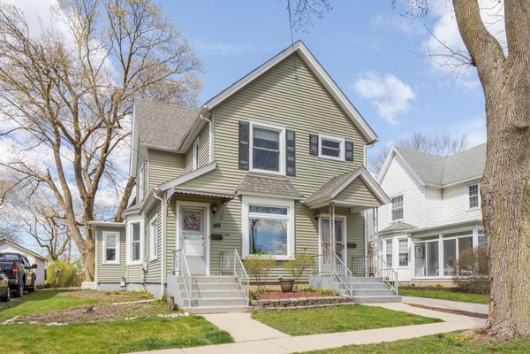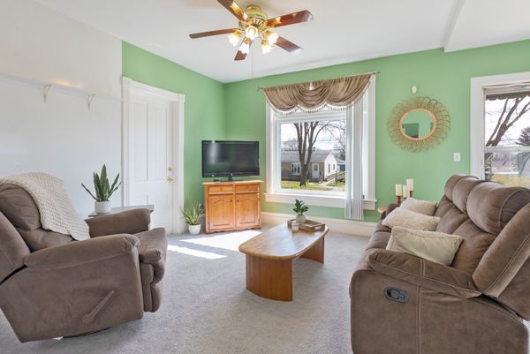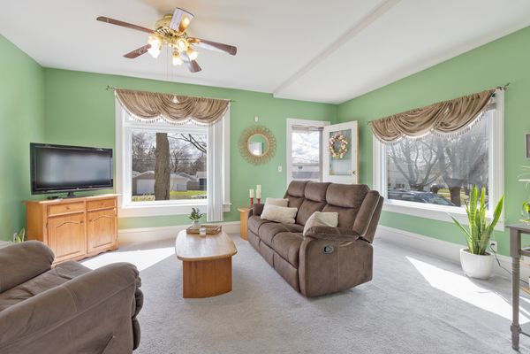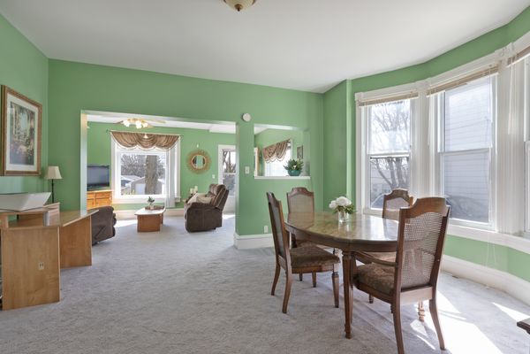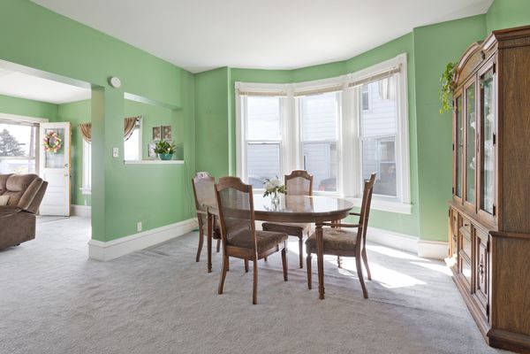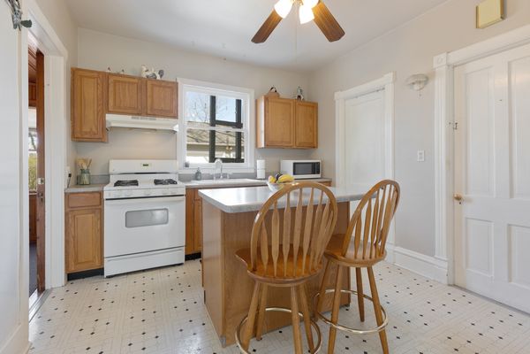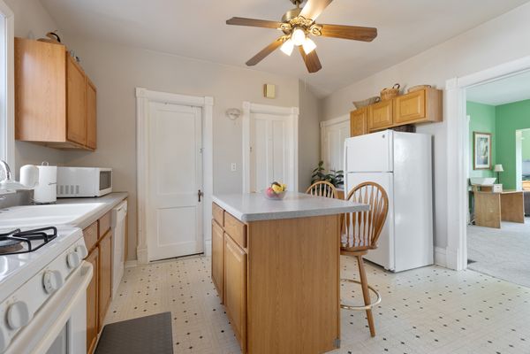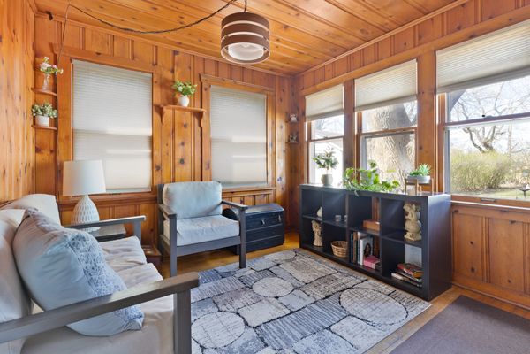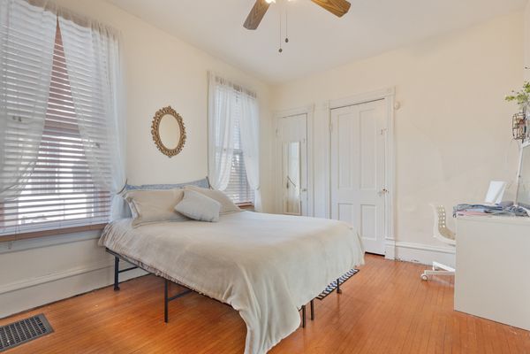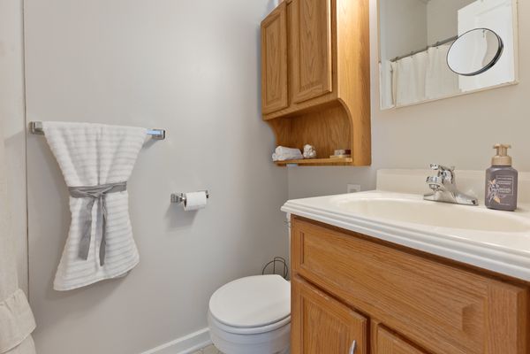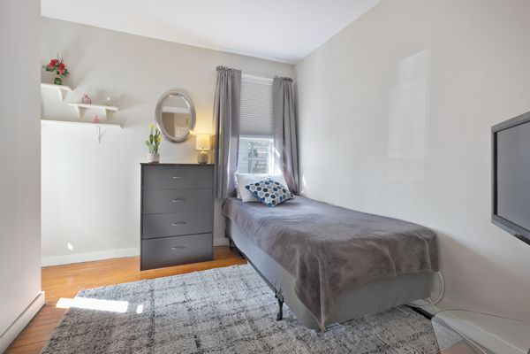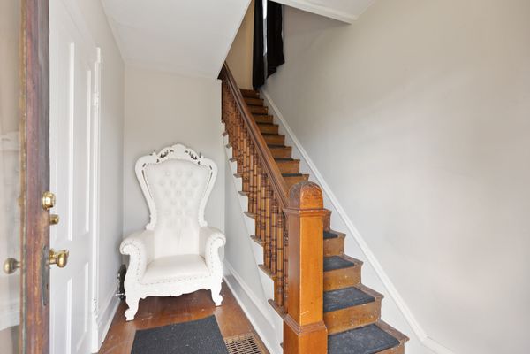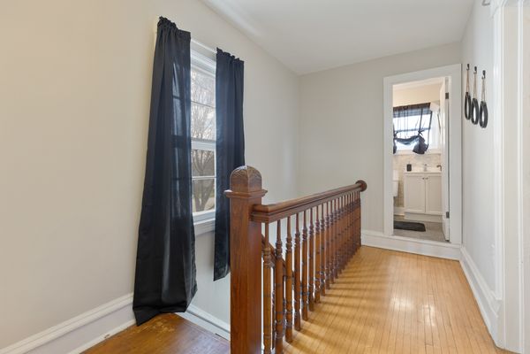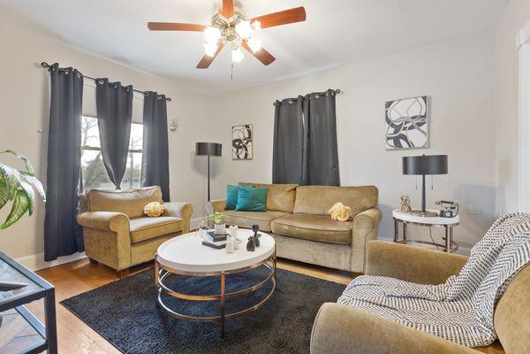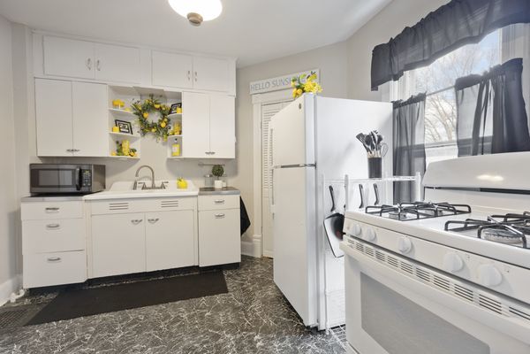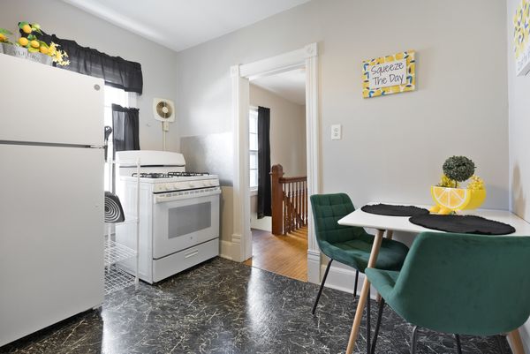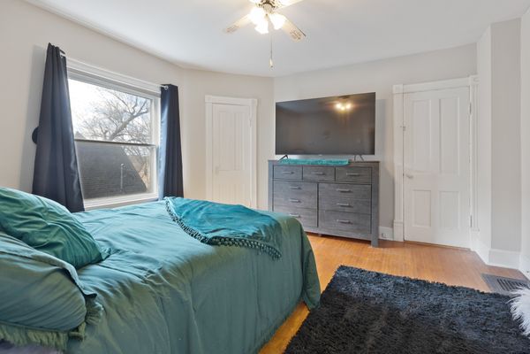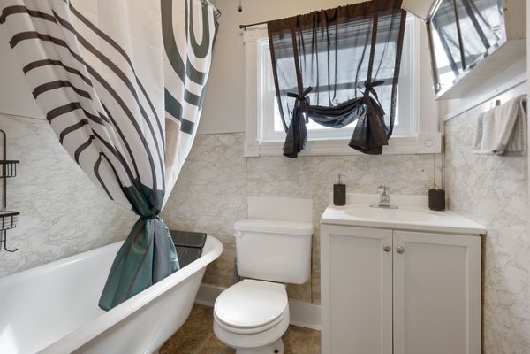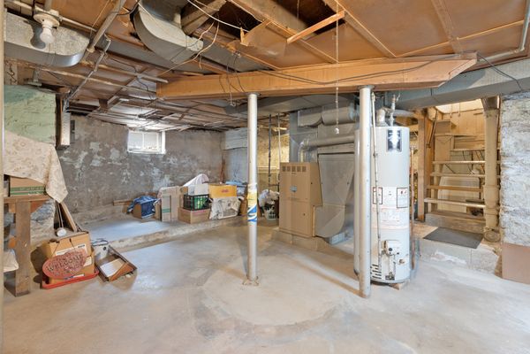1162 Preston Avenue
Elgin, IL
60120
About this home
Beautiful bright, clean & well maintained two flat with separate private front & back entrances and storage spaces*both have hardwood flooring*large windows & ceiling fans*Main Level Unit 1 has two bedrooms, living room, dining room, kitchen, full bathroom, sunroom & full basement accessed from kitchen with laundry, storage & exterior access. Unit 2 has vestibule, 1 bedroom, living room, eat in kitchen, full bathroom*large walk in attic storage with exterior access to backyard*spacious private backyard*2 Car Detached Garage*Updated Electric Panels*Close to shopping, entertainment, restaurants, award winning Gail Borden Library, parks, Elgin Community College, Science & Arts Academy, medical, expressways, Casino, Hemmens Cultural Center, Festival Park Playground, The Fox River, Elgin History Museum & historic downtown Elgin area*Move in Ready with instant 2nd level rental income!!
