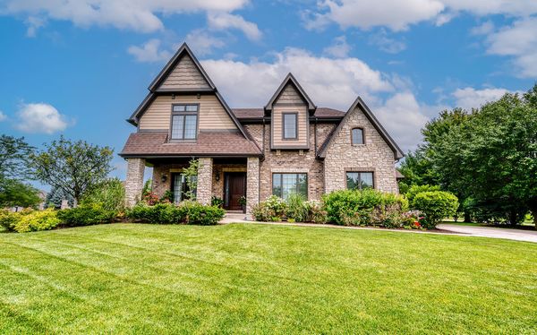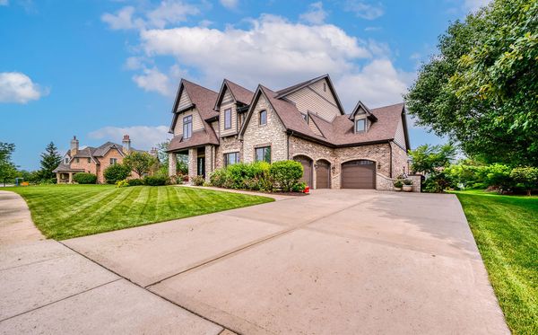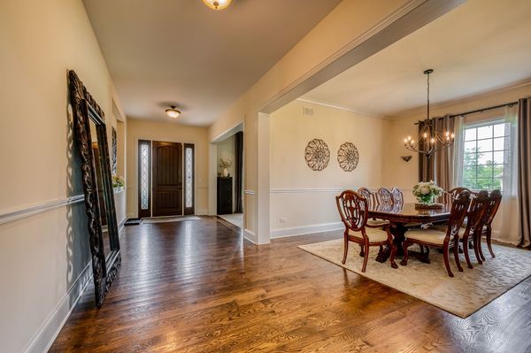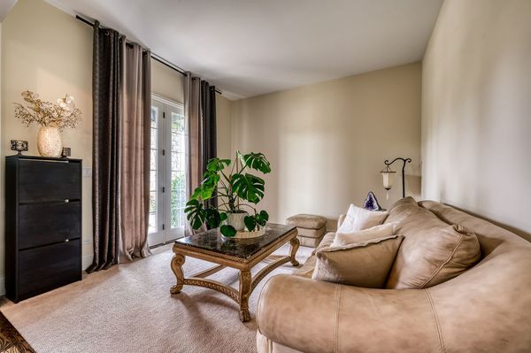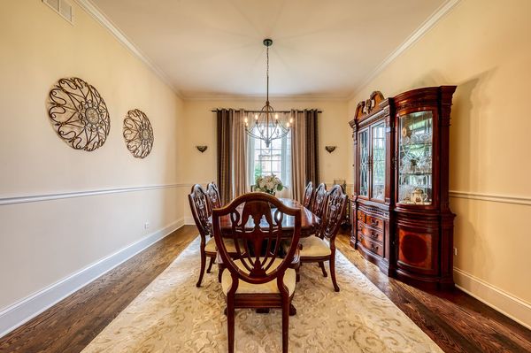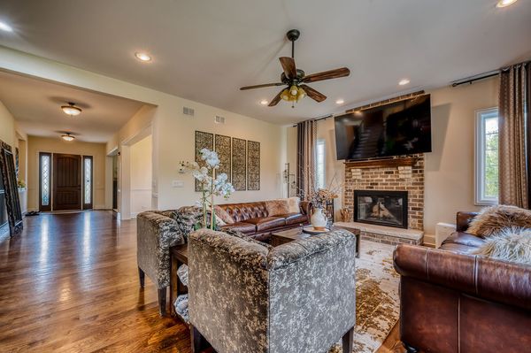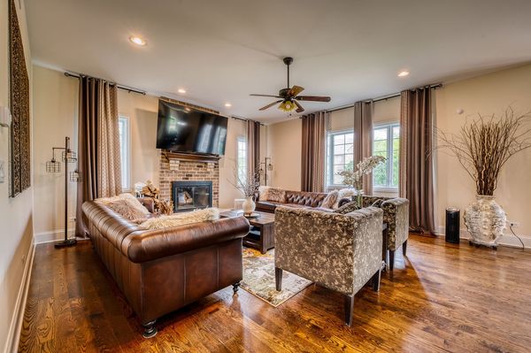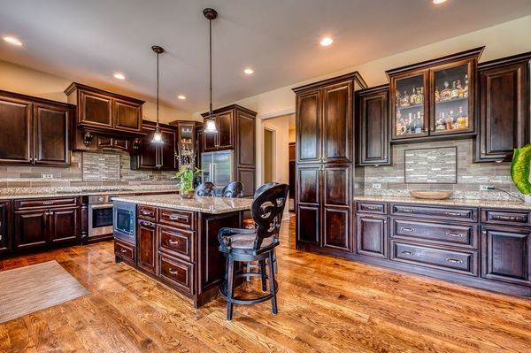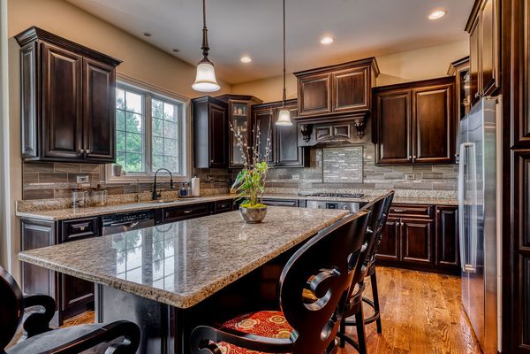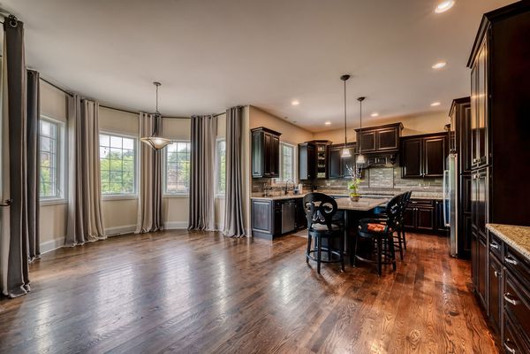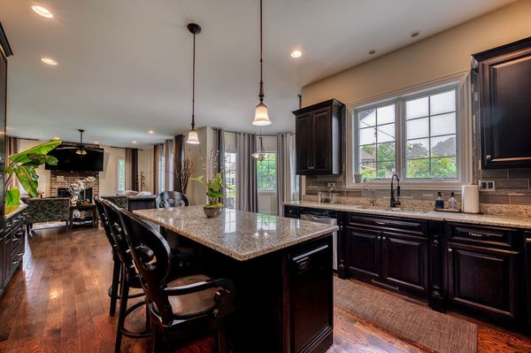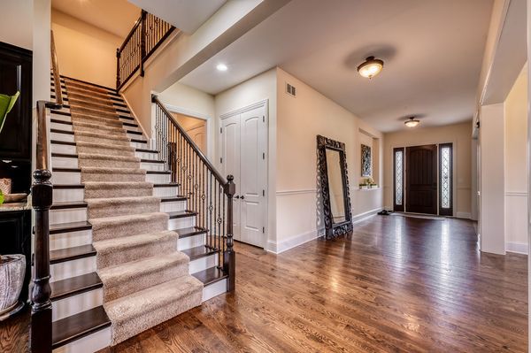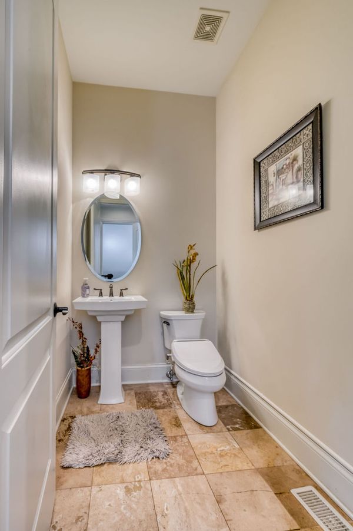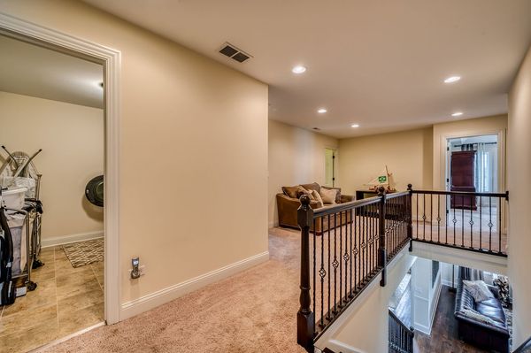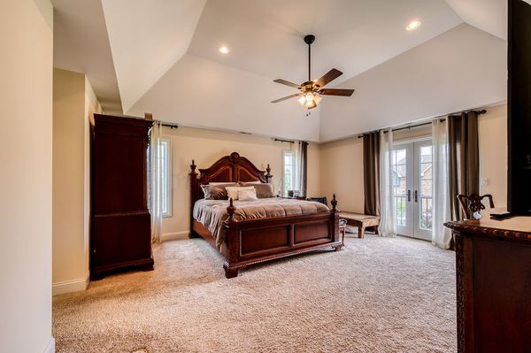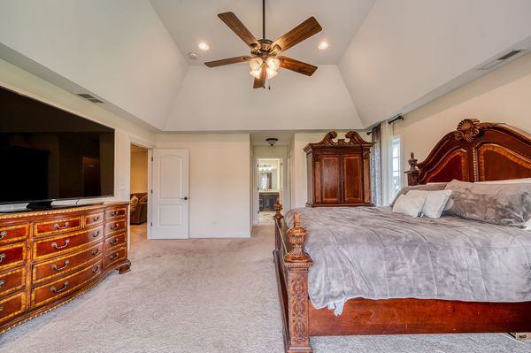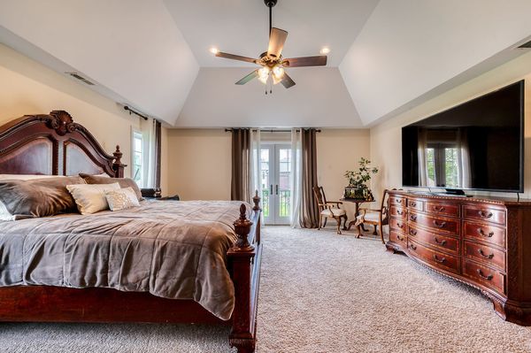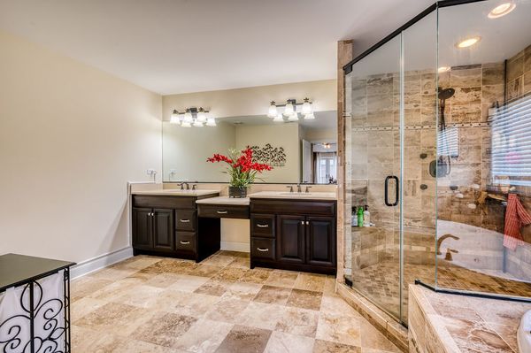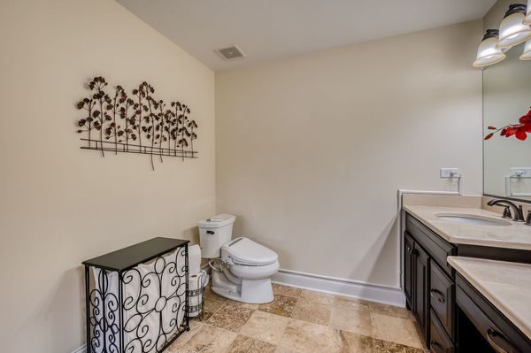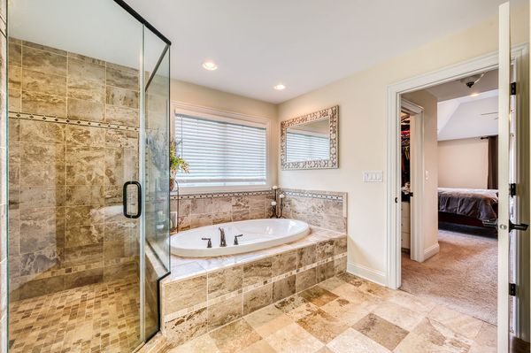11616 Flagstone Turn
Frankfort, IL
60423
About this home
Walk right into equity! Priced well below appraised value. Incredible deal on this luxurious custom built 4 bedroom, 3.1 bath home nestled in the Cobblestone subdivision and in the heart of Frankfort. One of the newer built homes in this subdivision. Recently painted throughout with sprawling 10 ft. ceilings, hardwood floors on the main level, gorgeous and spacious kitchen with granite countertops, oversized island, maple cabinets with ample storage space for all of your culinary needs and stainless steel appliances. Living room has walk out doors to the front patio and can also be utilized as a den. Beautiful and inviting fireplace in the family room for those cold winter nights. Formal dining room and bonus eating area in the kitchen. The second floor features a spacious and convenient laundry room. The grand master bedroom with a balcony has two walk in closets, bright and beautiful master bath with separate shower and jacuzzi tub. Three additional spacious bedrooms one with ensuite and the other two share the Jack and Jill style bathroom. All rooms boast plenty of closet space and you can meet in the middle at the cozy loft area. The mudroom includes a custom coat rack and shoe bench. The lavish backyard is complete with a large brick patio, custom fireplace and beautiful landscaping that provides all the comforts and privacy you need. Full unfinished basement just waiting for your ideas and finishing touches with rough-in plumbing for future bathroom. Two heating and A/C units, Water softener and reverse osmosis system. Three car garage with individual 9 ft. overhead doors. This is a dream home and it's waiting for its new owner. Come take a look and bring your offer.
