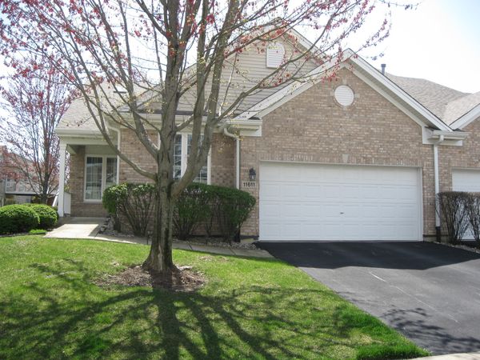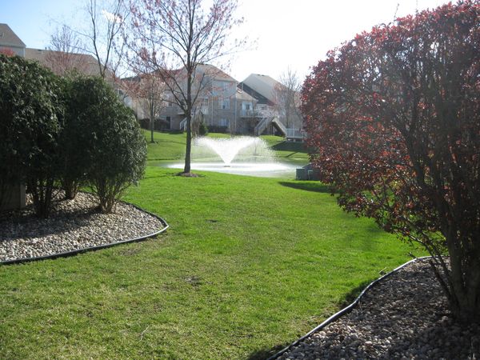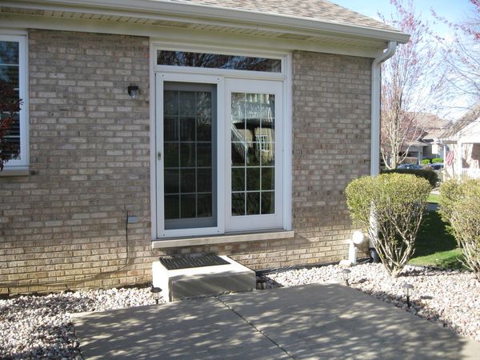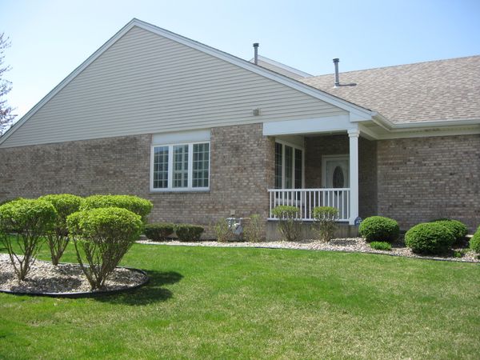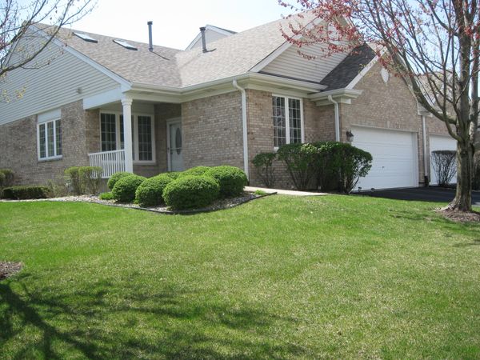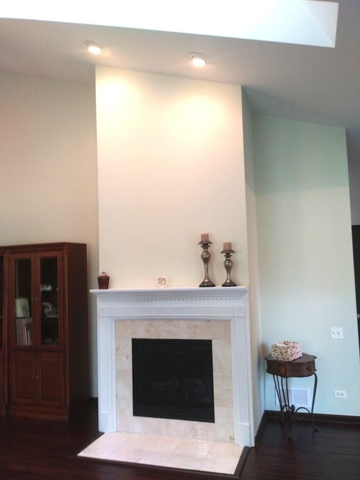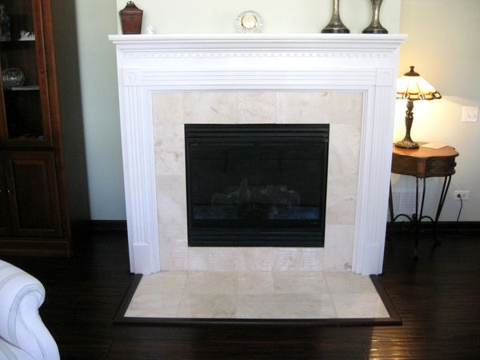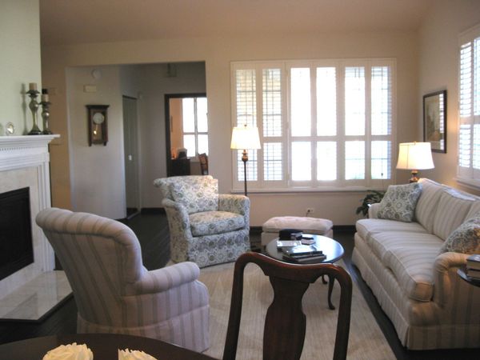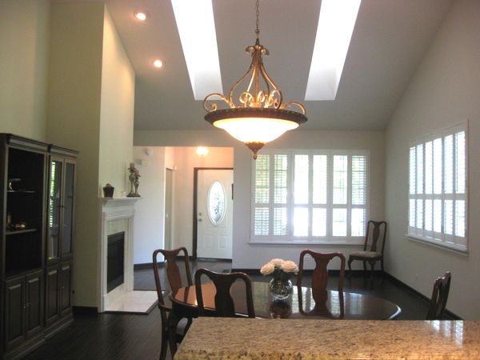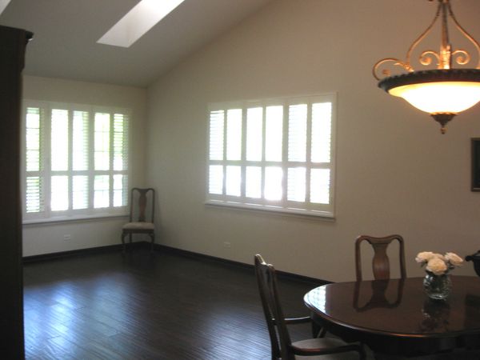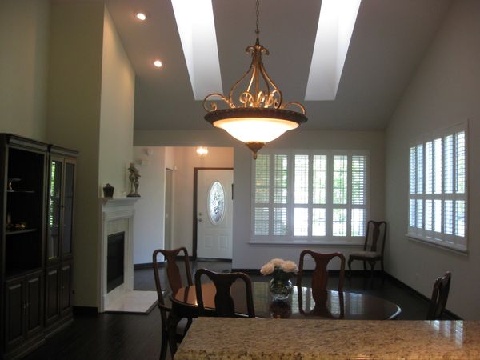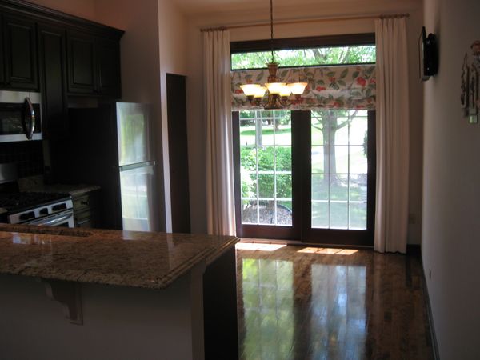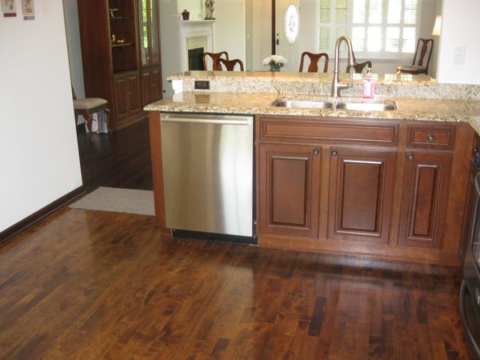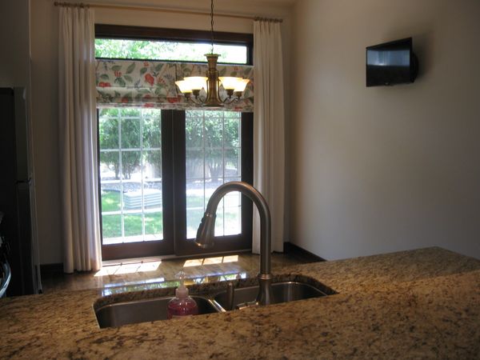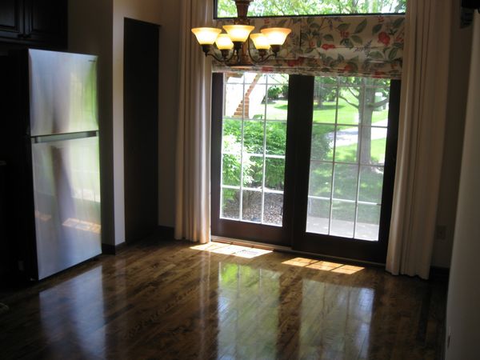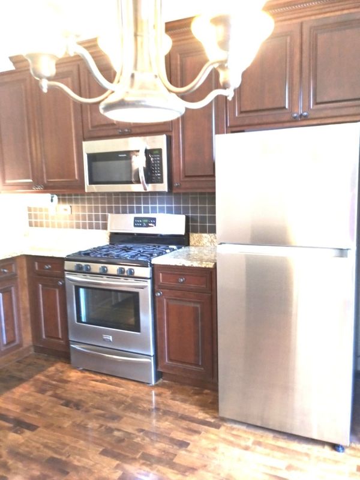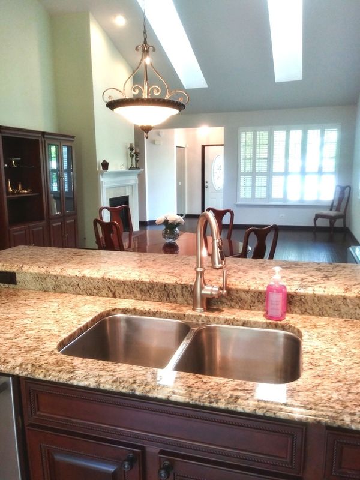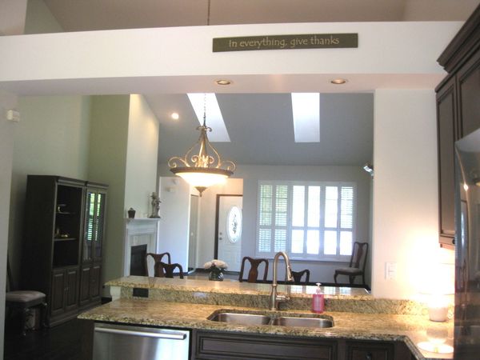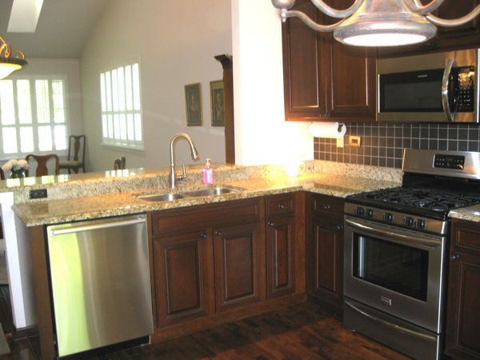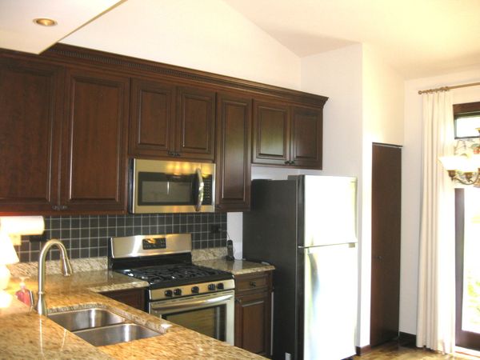11611 Lake Shore Drive
Orland Park, IL
60467
About this home
This is the one you've been waiting for! Stunning & sprawling end-unit ranch! Beautiful covered front porch greets you at the entry & is perfect for relaxing on this summer. Soaring cathedral ceilings with 2 incredible skylights in the lovely living room with wrap-around windows featuring pretty plantation shutters. Fantastic fireplace with mantle & easy on/off switch, plus a natural gas line if preferred. Gorgeous sunny eat-in kitchen with custom updated cabinetry (w/glide-out shelves), granite counters (w/elevated bar), stainless appliances, plus a pantry too! Transom topped slider leads out to the patio overlooking pond with a fountain. So many updates on the main floor: windows, roof, bathroom vanities, primary shower & tile, all neutral professional painting thru-out (no wallpaper!) etc... Primary bedroom w/high ceilings, walk-in closet & a double closet, private glamour bathroom w/2 sinks/scalloped mirrors, custom tile in separate walk-in shower & spacious jetted tub. 2nd bedroom w/custom shutters & nearby full 2nd bath. Wonderful main floor home office/den separated from the bedroom area. Main floor laundry room w/utility sink & cabinetry. Knock-out finished basement w/perfect potential for related living featuring 3rd bathroom w/walk-in shower, closet, table area, recessed lighting, plus separated storage area. E-Z extra wide stairs in garage can be removed - original 2 steps are there - leaving plenty of room for 2 cars inside the finished garage w/even more storage cabinets! Immediate possession. One look is all you'll need!
