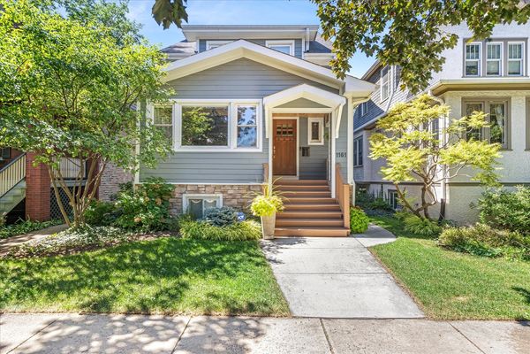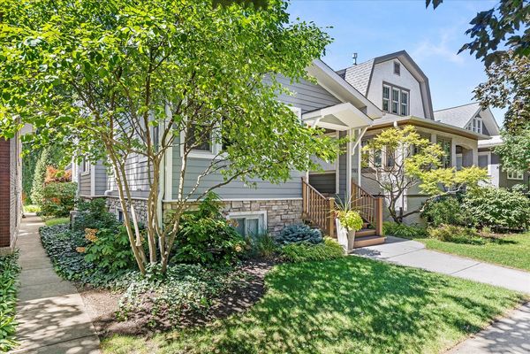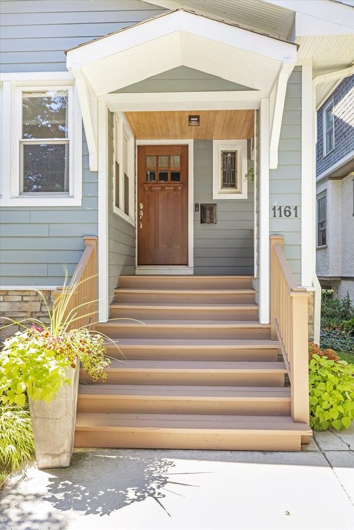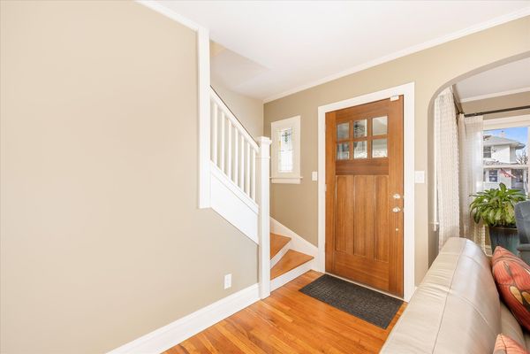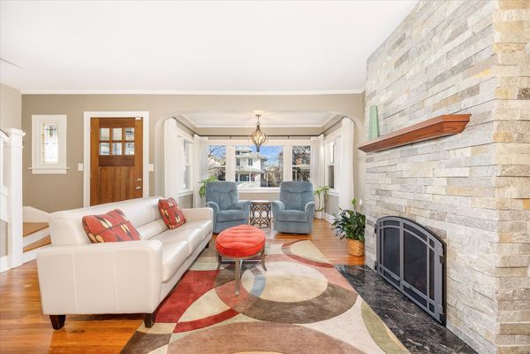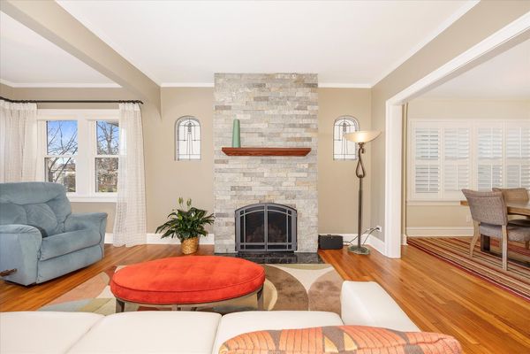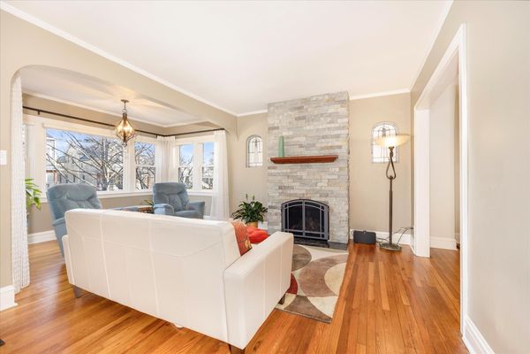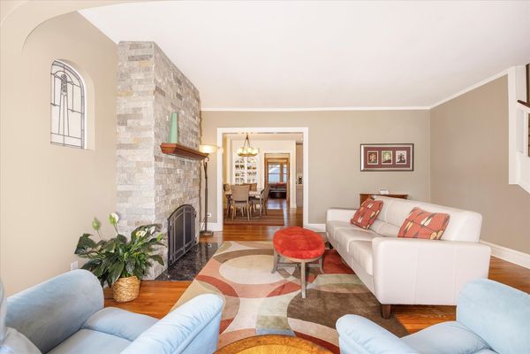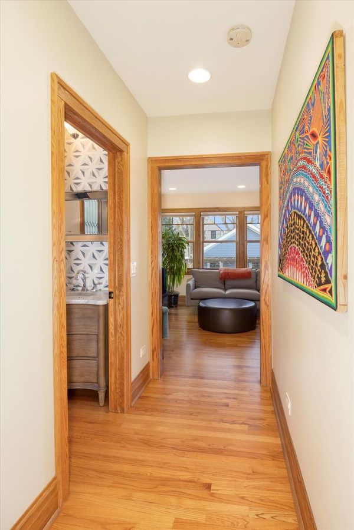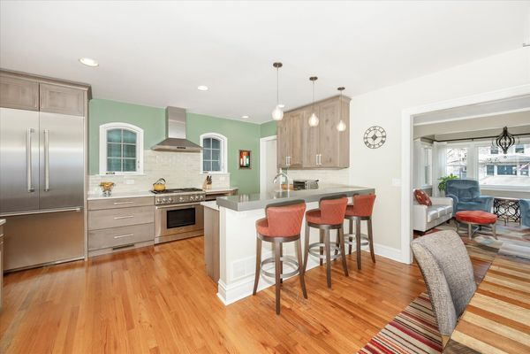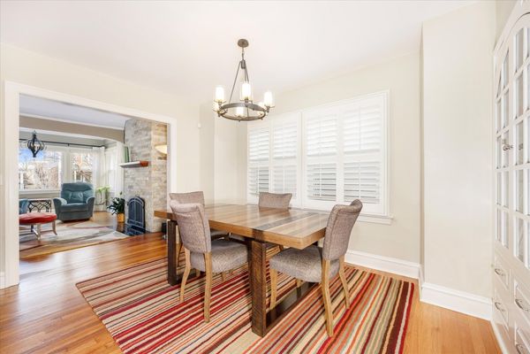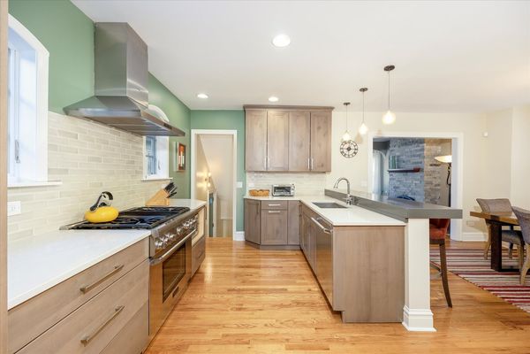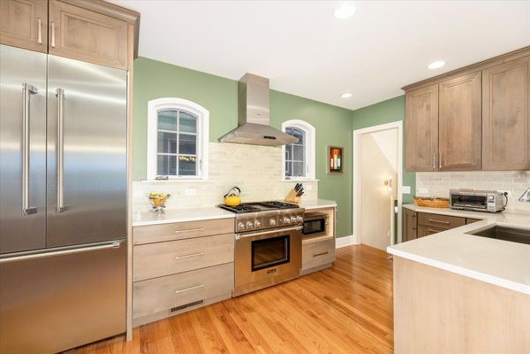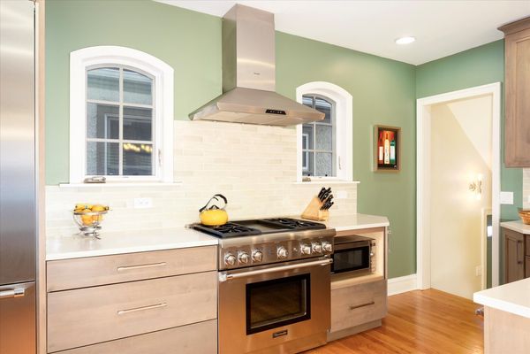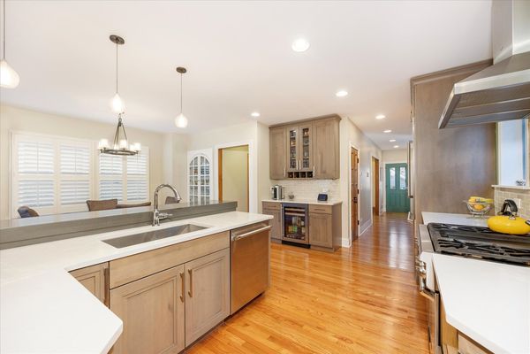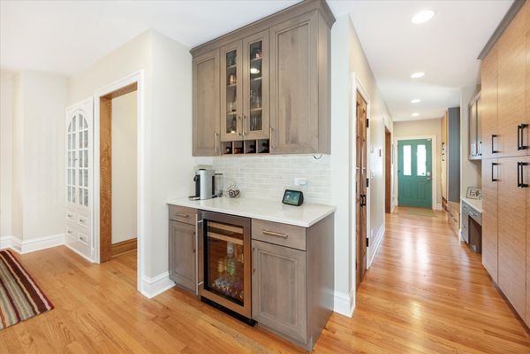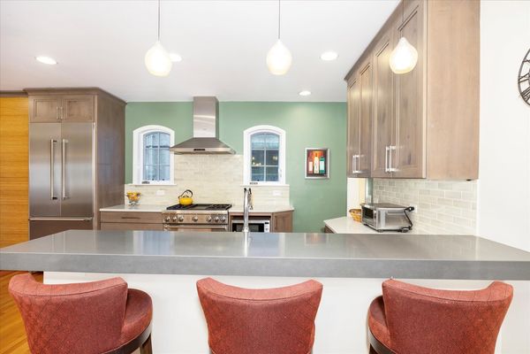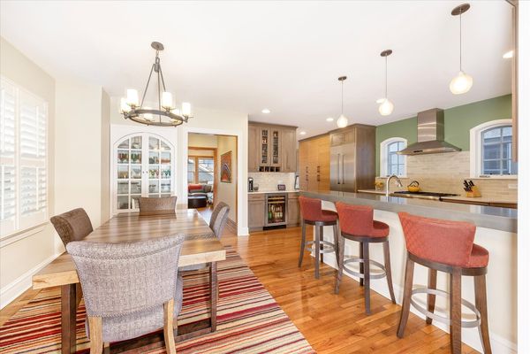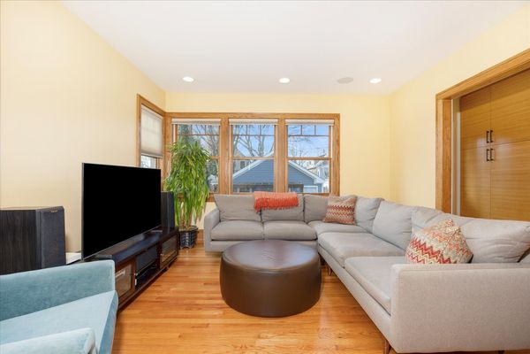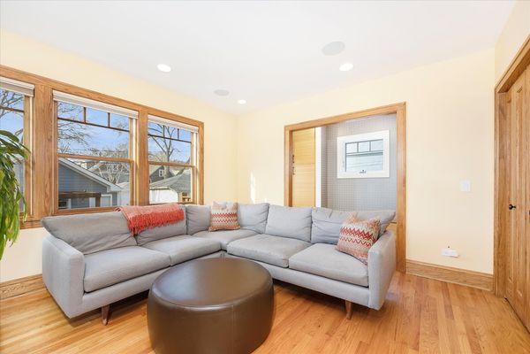1161 S Grove Avenue
Oak Park, IL
60304
About this home
Welcome to this exquisitely renovated home in Oak Park, a true sanctuary meticulously crafted by the current owners in 2015. With a seamless blend of elegance and functionality, this home offers many gathering spaces for family, entertaining, and relaxation. Upon entering, you are welcomed by the inviting living room, adorned with a stunning gas log fireplace featuring an easy remote start, creating a cozy ambiance for unwinding in the evening. With its captivating windows and custom-made built-in china cabinet, the dining room exudes timeless charm, seamlessly integrated into the modern renovation. The heart of the home lies in the Studio 41 kitchen, where every culinary endeavor is a delight. High-end Thermador appliances, a thoughtfully designed coffee center, and a strategically positioned breakfast bar foster culinary creativity and engaging conversations. The light-filled mud room, adorned with hidden storage and a tastefully decorated bench, adds a touch of sophistication to daily routines. The family room offers a warm and inviting space for everyday living, with ample natural light and seamless access to the kitchen, perfect for cozy movie nights and relaxed family time. The main level bathroom, beautifully appointed with astonishing tile and a tucked-away design, adds a touch of luxury and convenience. Ascending to the second level, you'll discover three bedrooms and two full bathrooms, including a primary suite with a walk-in closet, double sink, and a spacious shower exquisitely adorned with stunning tile. The second level also features a convenient laundry closet. A versatile third-floor room, currently used as an office and adult recreation space, boasting exposed wood beams and abundant natural light, could also be the primary or guest suite. The lower level of the basement presents endless possibilities, with a majestic game/recreation room, additional laundry facilities, a half bath, and space for workout equipment and leisurely relaxation. The home is thoughtfully triple-zoned for optimal comfort, and the addition, yard, and garage were all meticulously completed in 2015, showcasing the owners' commitment to quality and design. Outside, the backyard unfolds as a true oasis, featuring a new 2-car garage, an outdoor kitchen area with a built-in grill and mini-fridge under a custom-made gazebo, and a built-in gas firepit. This space is perfect for hosting outdoor gatherings and savoring the Oak Park weather. Conveniently located within a short distance of Carroll Park, Lincoln Elementary School, and an array of local amenities, this home offers the perfect balance of comfort, style, and convenience. Take advantage of the opportunity to make this elegantly renovated home yours. FEATURES: Blow-in insulation on the 3rd floor and new basement, Dual Laundry (basement and 2nd floor), Four bedrooms with 3 full bathrooms including 3rd floor plus 2 half baths, Cul De Sac street, 2015 Roof has 35 year Shingles, Gourmet outdoor grill area, Gas Fire Table in the backyard, Quality Landscaping, 2015 New Garage, Hardie Board Siding, Quality Tile in all Bathrooms (not wallpaper), High-End Appliances, Three beverage refrigerators in the home with one in the outdoor grill area, Hardwood Floors throughout the home, Remote start gas log fireplace, New plumbing & electrical throughout in 2015 when addition completed
