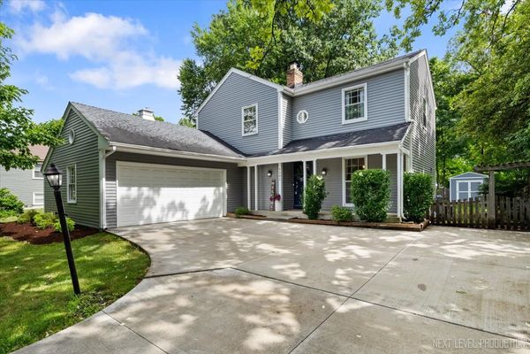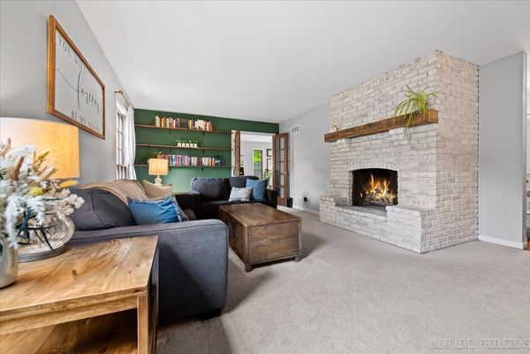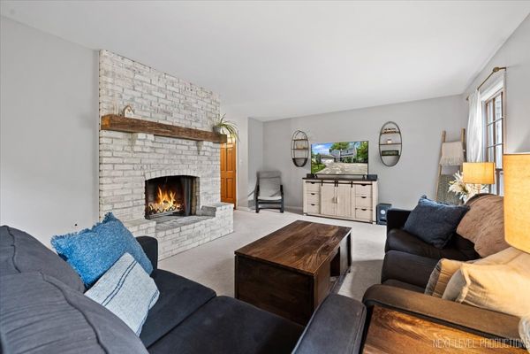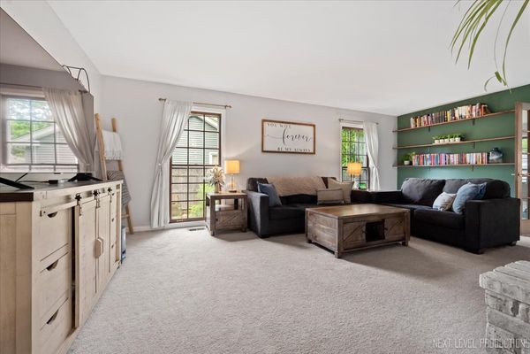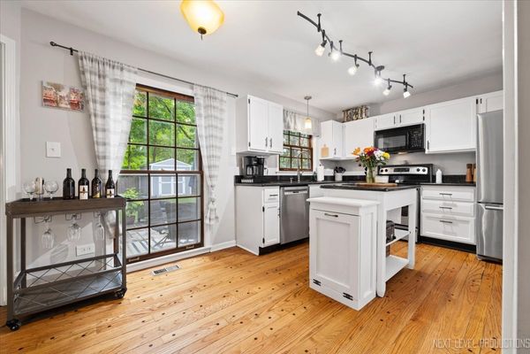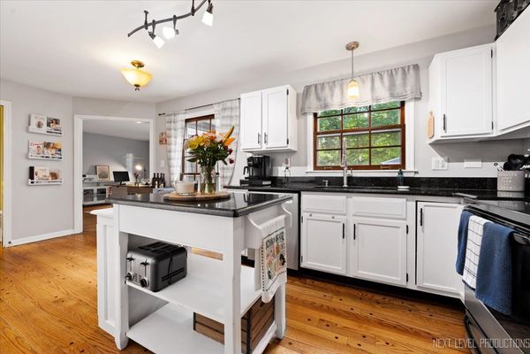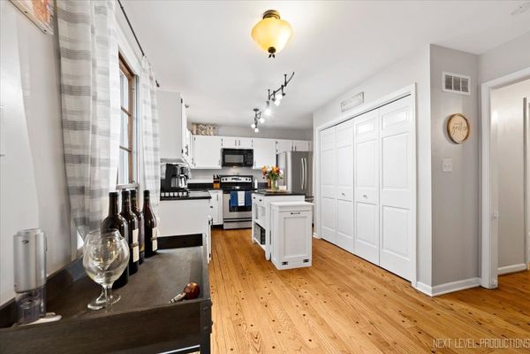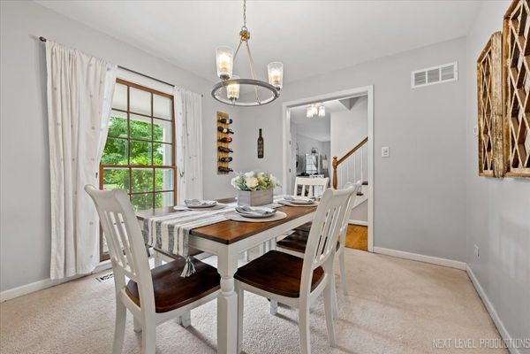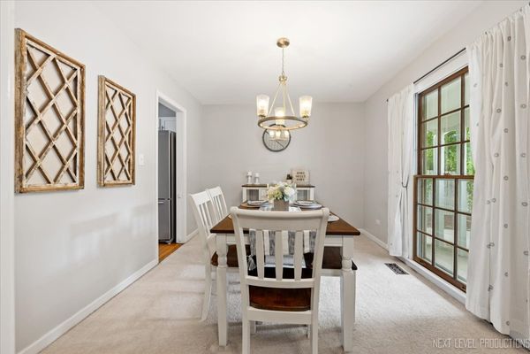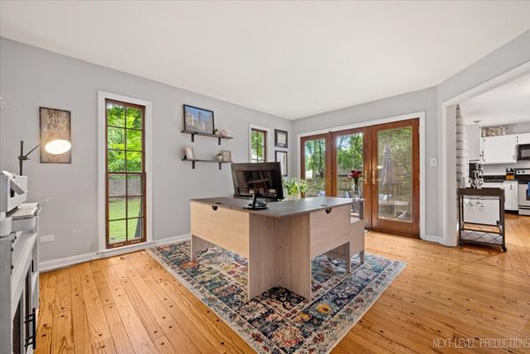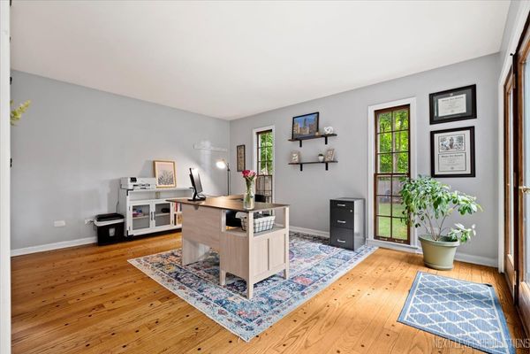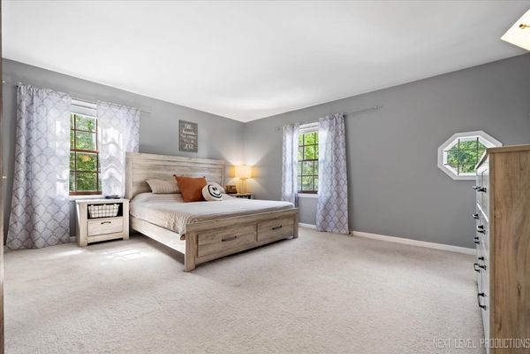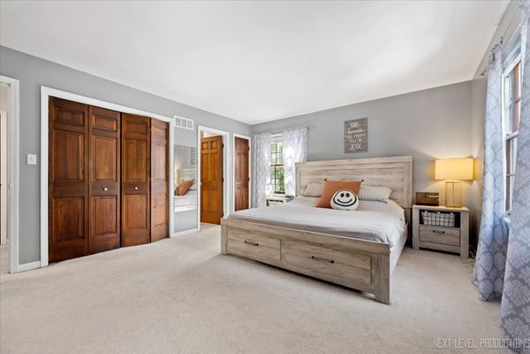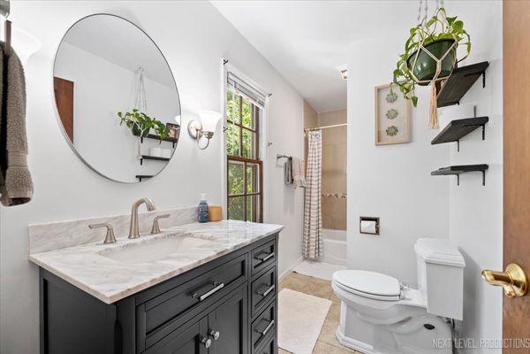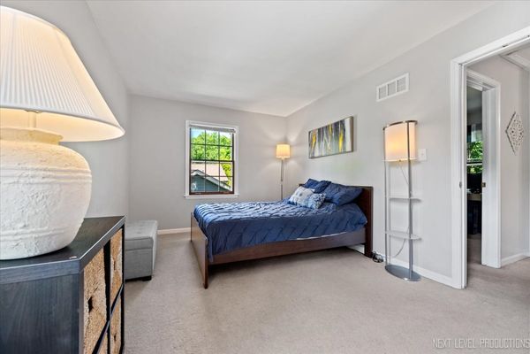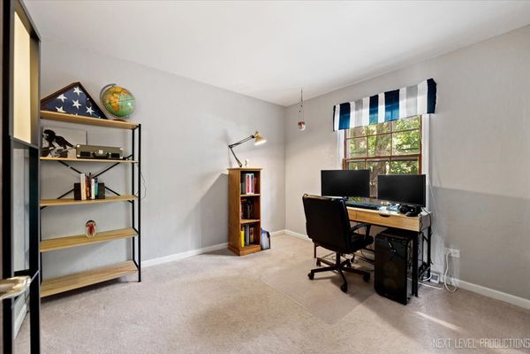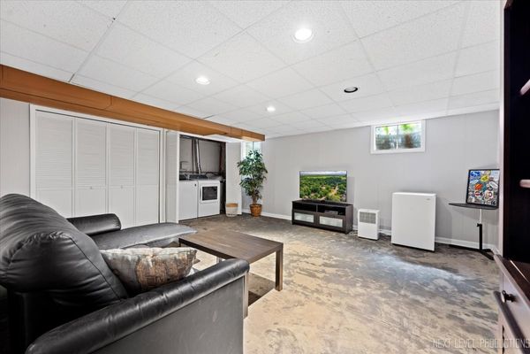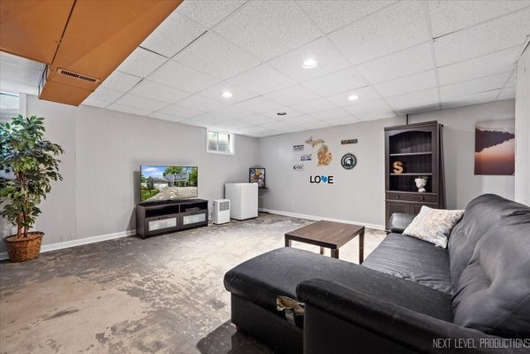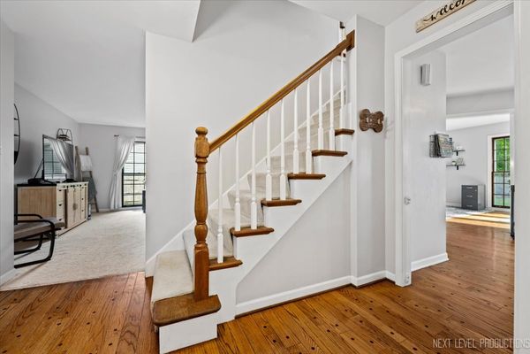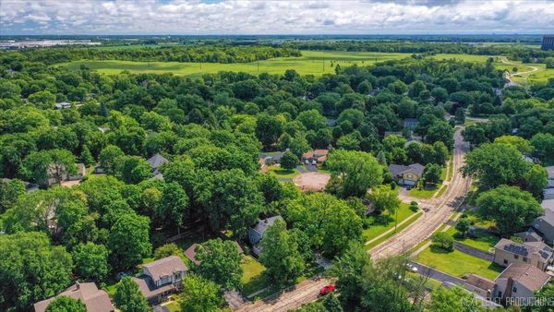1161 Pine Street
Batavia, IL
60510
About this home
Welcome to this charming three-bedroom home in the highly sought-after Batavia School District 101! As you step inside, you'll be greeted by beautiful hardwood floors that flow seamlessly throughout most of the main living areas. The white kitchen cabinets, stainless steel appliances, granite countertops, and island create a pleasant and inviting space for preparing meals and entertaining. Don't forget about the large pantry for all your storage needs! The primary bedroom offers plenty of space and natural light, creating a peaceful retreat at the end of the day. The two additional bedrooms are generous in size, making them comfortable for anyone looking for privacy. The family room features a full brick gas fireplace that provides a cozy atmosphere on those cooler nights. With a separate dining room, you will have an excellent place to enjoy all those special meals with guests. The finished basement gives you space to use it however you would like, whether for recreation, a home office, or watching your favorite show, and the recessed lighting adds a modern touch. Step outside your sliding glass door to your large fenced yard, complete with a patio, perfect for summer barbecues and relaxing evenings. The mature trees provide privacy, shade, and even a storage shed for gardening tools and outdoor equipment. Yard is fully fenced. (The fence in need of repair will be replaced by seller. We are just waiting on the permit to proceed.) This home is conveniently located near the Illinois Prairie Path, parks, restaurants, shopping, and the expressway (I88 is only a couple minutes away) for easy commuting. Don't miss out on the opportunity to make this beautiful property your new home. Schedule your showing today!
