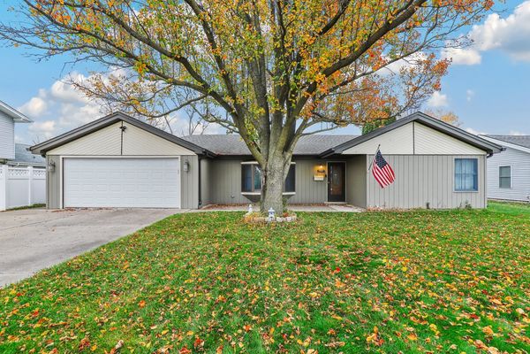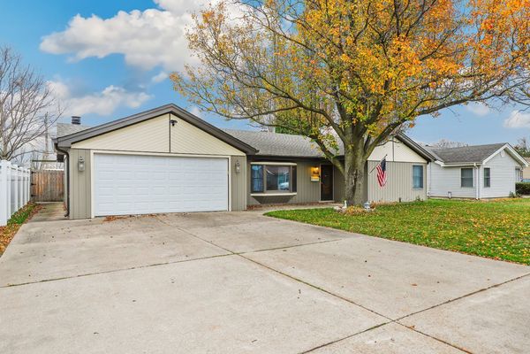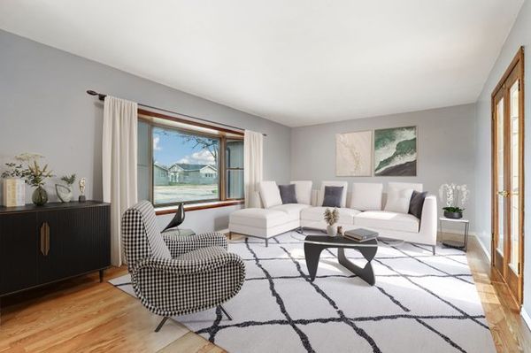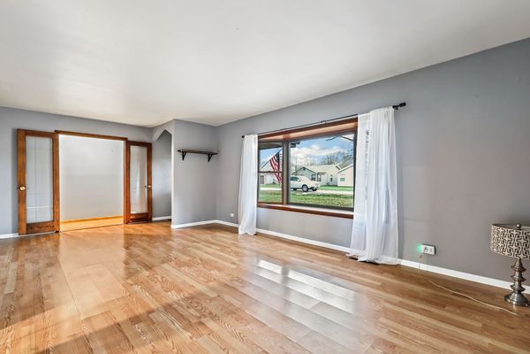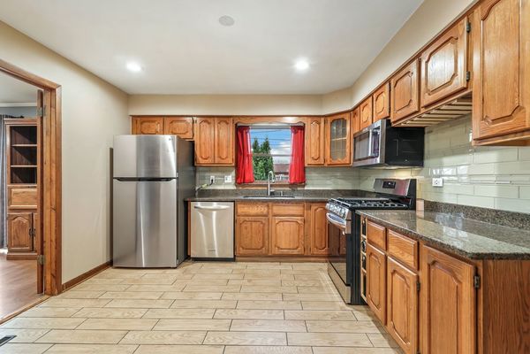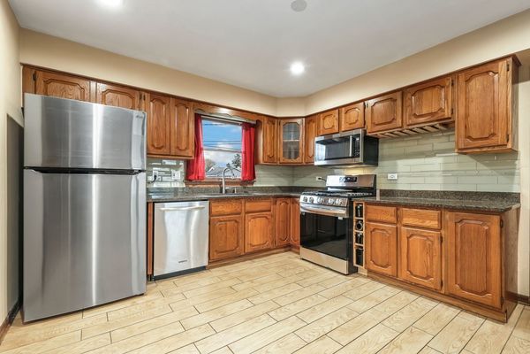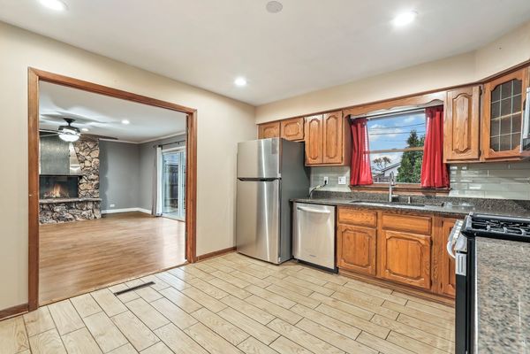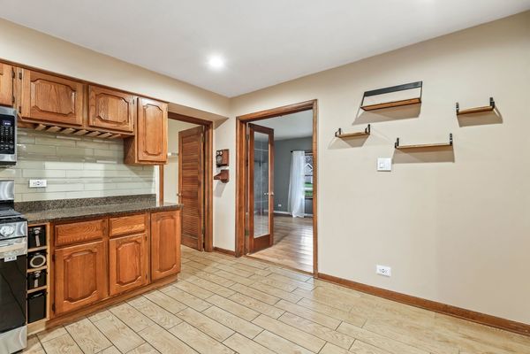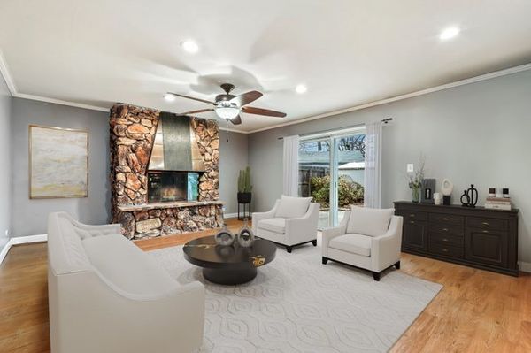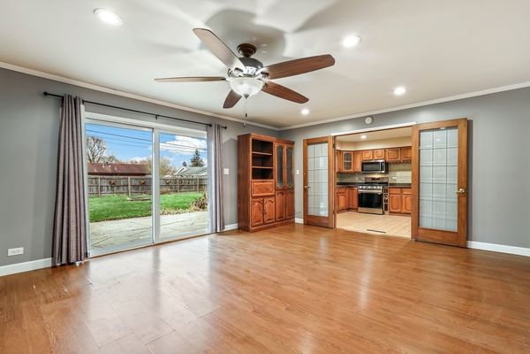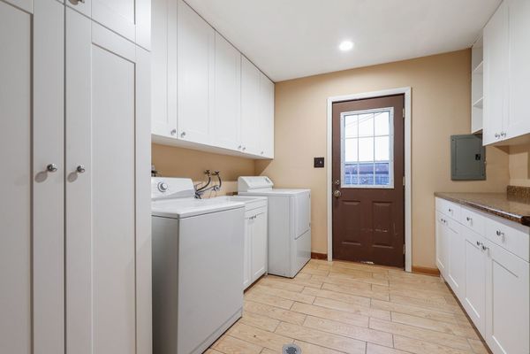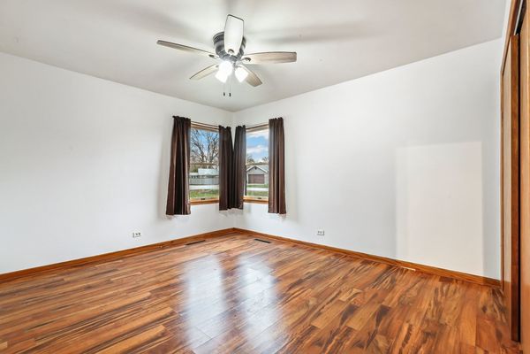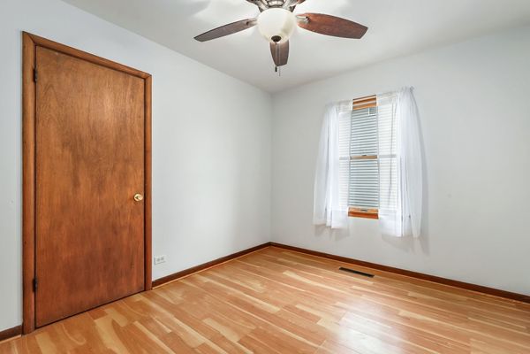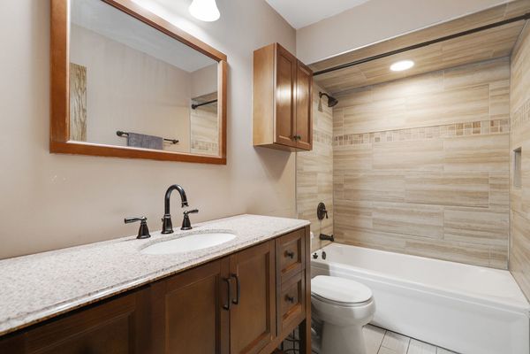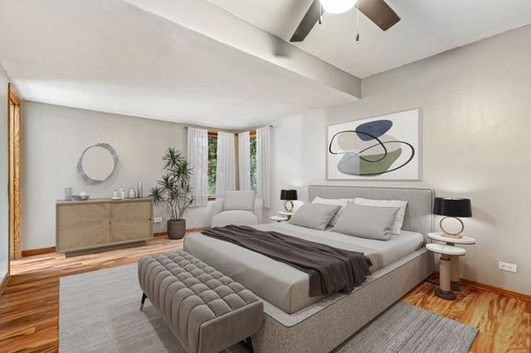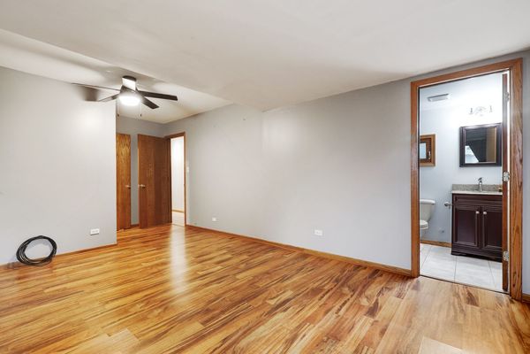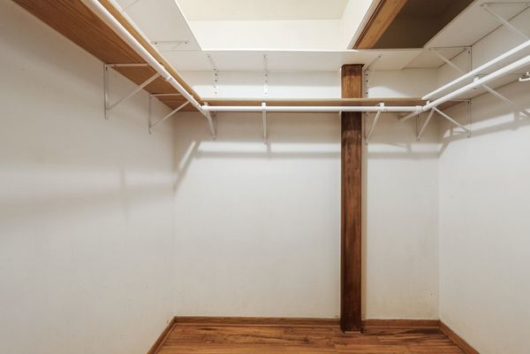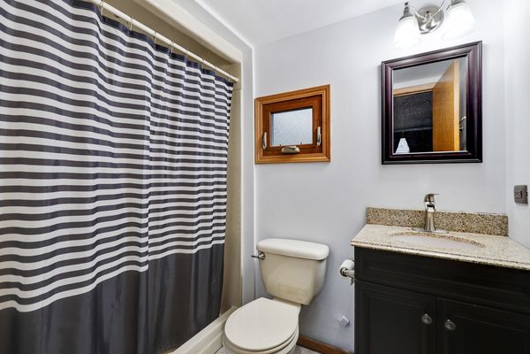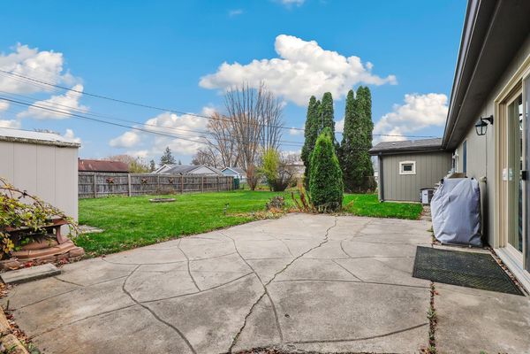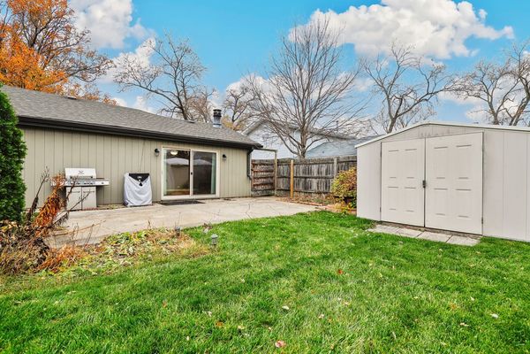11607 S Neenah Avenue
Worth, IL
60482
About this home
Welcome to your dream home! Nestled in a serene neighborhood, this captivating 3-bedroom, 2-full bath residence is the epitome of comfort and style. Boasting 1824 finished sqft., this home offers a perfect blend of functionality and comfort. This home provides ample space for both relaxation and entertainment. The open floor plan seamlessly connects the living, dining, and kitchen areas, creating a warm and inviting atmosphere. The well-appointed kitchen is a chef's delight, featuring modern appliances, ample counter space, and stylish cabinetry. It's the perfect setting for culinary adventures and family gatherings. Step into luxury in the main bath, where a heated radiant floor adds a touch of comfort and indulgence. Escape to your own private oasis! The expansive backyard is a paradise for outdoor enthusiasts, complete with a firepit for cozy evenings under the stars. Host unforgettable gatherings or simply unwind in the tranquility of your green haven. The outdoor living space extends to a generously sized patio, providing the ideal spot for al fresco dining, morning coffees, or simply enjoying the fresh air. It's the perfect extension of your indoor space. Breathtaking Sunset Views: Enjoy stunning sunsets through the bay window, creating a picturesque backdrop for your daily life. Nature's beauty is framed perfectly within the comfort of your own home. Proximity to Cal Sag Bike Trail: For the active lifestyle, easy access to the Cal Sag Bike Trail is a huge plus. Explore the scenic surroundings, stay fit, and connect with nature right from your doorstep. Multiple Offers Received. Highest and Best Requested Monday, 11/27 at 11:00 am
