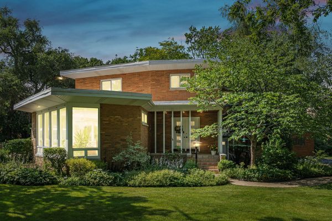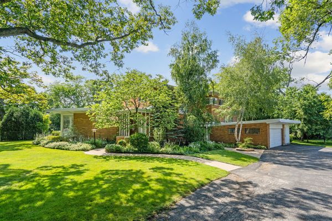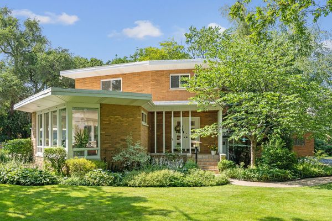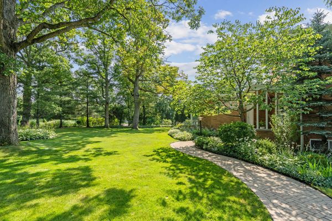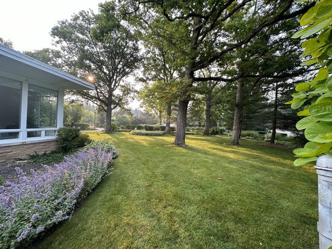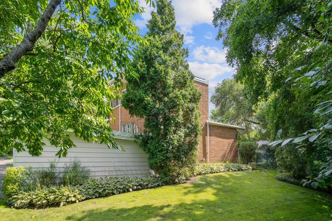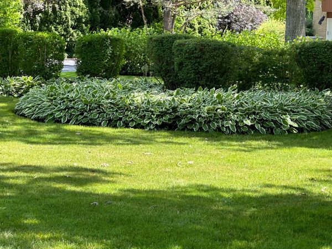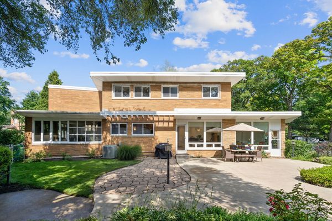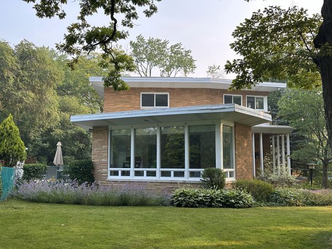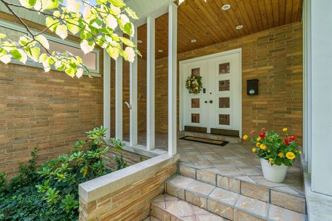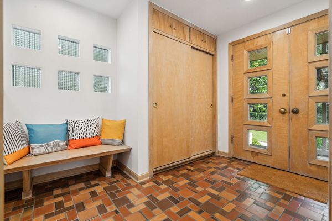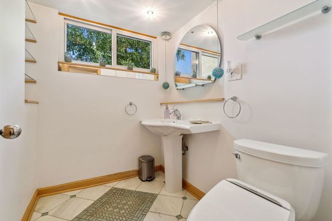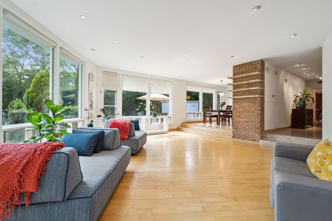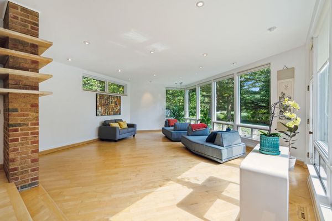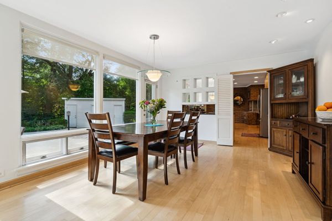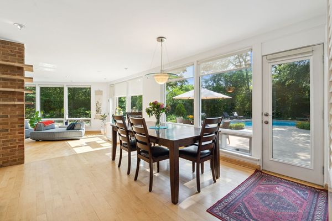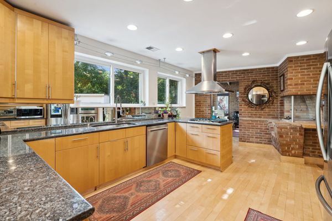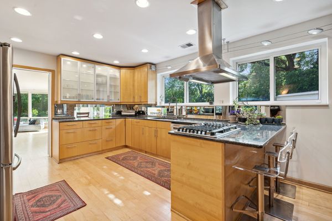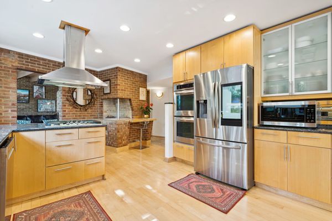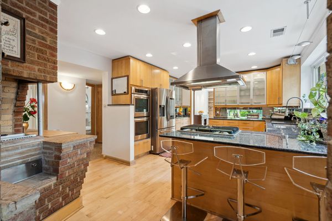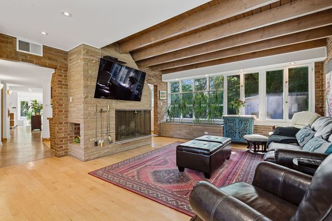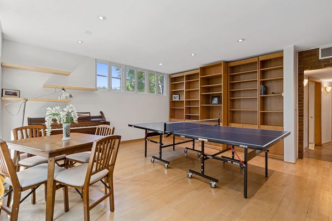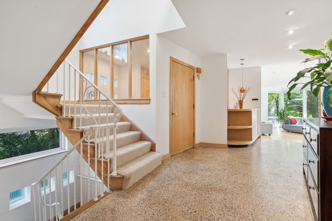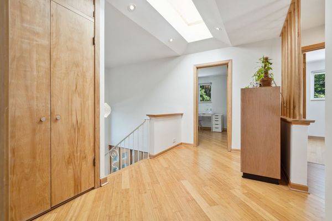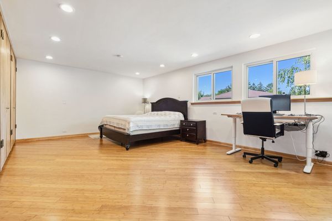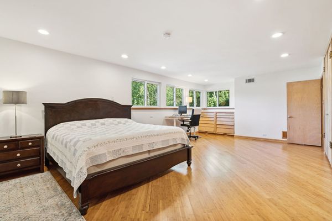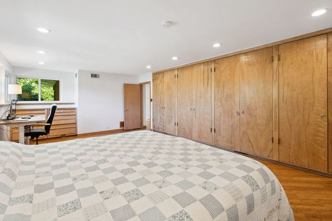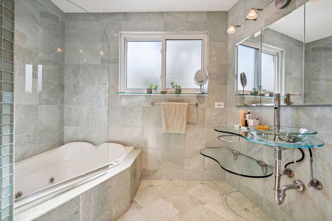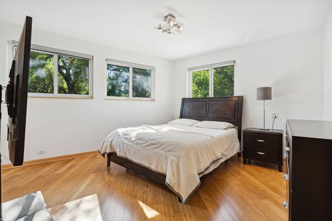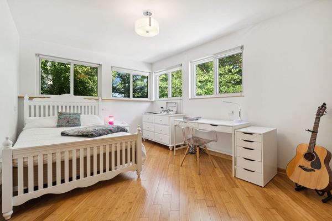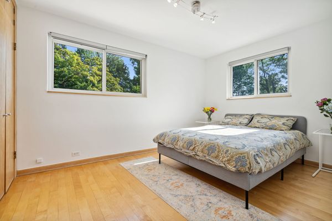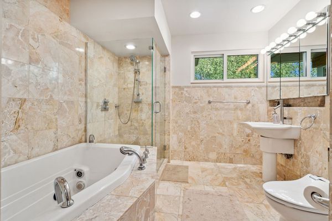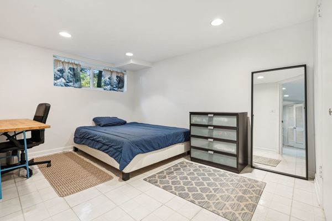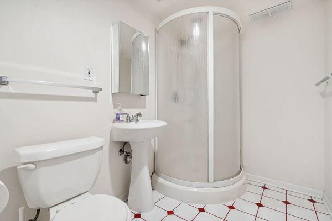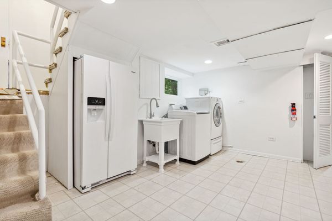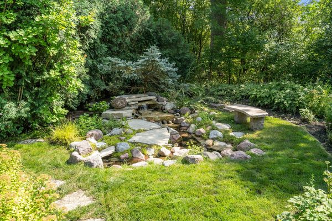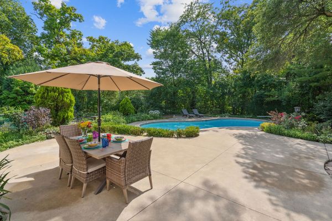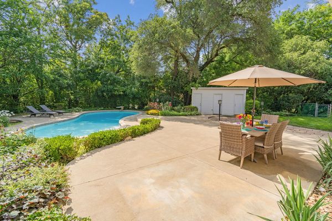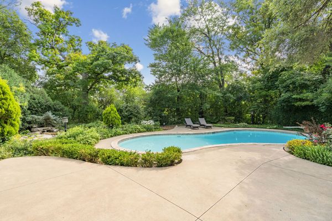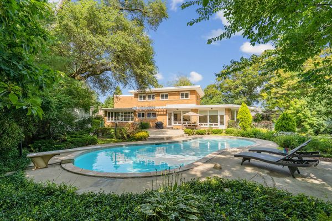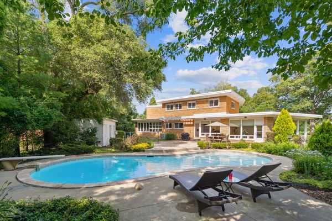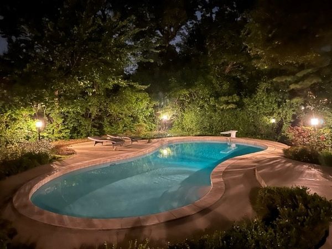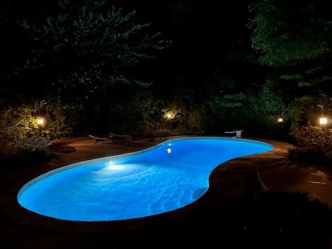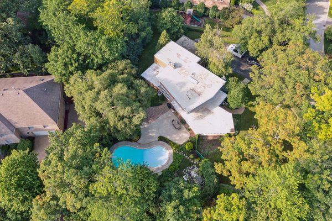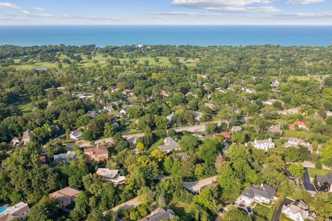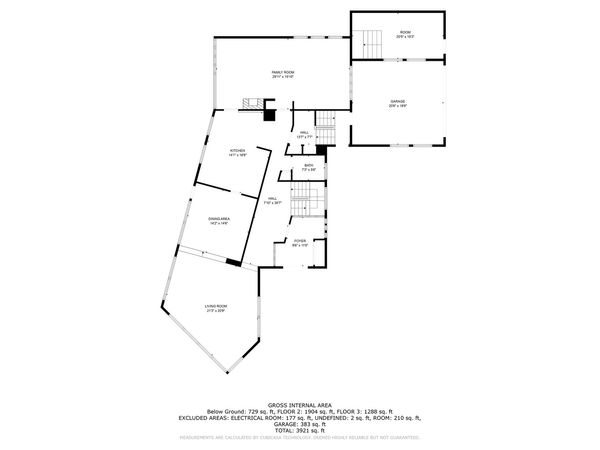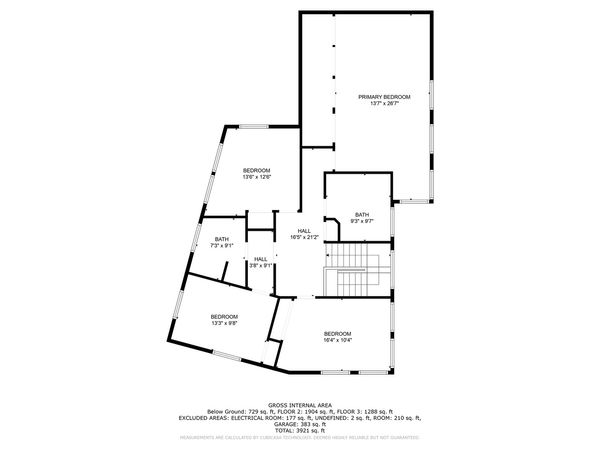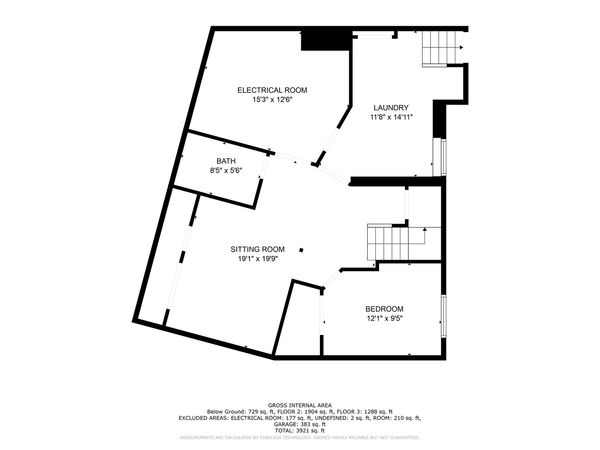1160 Skokie Ridge Drive
Glencoe, IL
60022
About this home
Discover the perfect retreat in this beautiful, one-of-a-kind mid-century oasis. This spacious, five-bedroom, three-and-a-half-bath home is situated on an oversized half-acre lot with a stunning landscape designed by a former Botanic Garden designer. The backyard is complete with a waterfall garden, pear and cherry orchard, large 9-foot deep pool with diving board and a smart pool lighting system that can be controlled from your phone, expansive patio, extensive landscape lighting throughout the pool and patio area, hot tub hookup, and a pool house featuring a bathroom, changing room, pool heater and mechanicals, and plenty of storage. This updated home boasts original details such as built-ins, hardwood and bamboo floors, and windows walls. Plus, the updated kitchen includes an indoor gas grill and a breakfast bar, and the family room has a vaulted ceiling, exposed brick, and a fireplace. Bathrooms on the upper-level feature heated floors, jacuzzi tubs, and heated bidet toilets. The lower level has a full bath, bedroom, recreation room, cedar closet, and laundry with access to the two-car attached garage. Recent upgrades such as the new Eco-friendly 15 year silicone white roof coating put on in 2020, new dishwasher, two new refrigerators, new dryer, new utility sink, freshly painted interior, new carpet, new HVAC fan, new pool water heater and filter, new waterfall pump, newly upgraded pool room (new faucet, toilet, paint and water heater), new wiring for backyard lamps, new sprinkler system PVB backflow device, new driveway, and tesla charger, as well as convenient access to all Glencoe has to offer, makes this a must-see home. Of note only half a mile to Green Bay Trail and Glencoe Golf Club, 1 mile from Chicago Botanic Garden, Skokie Lagoon, Ravinia Park, and the Glencoe Train Station (UP-N Metra line), .8 miles to West School, 1.2 miles to Central School, and 1.5 miles to Glencoe Beach.
