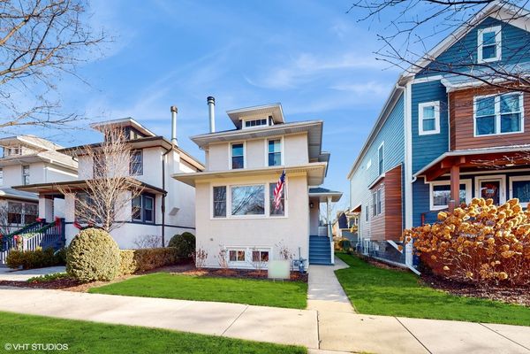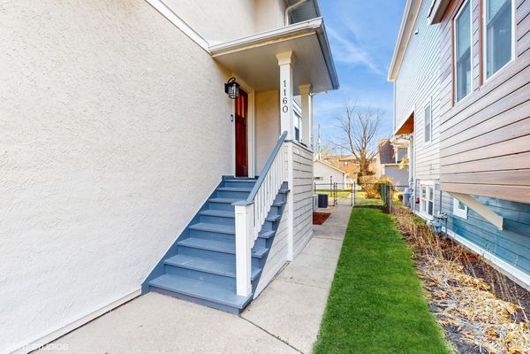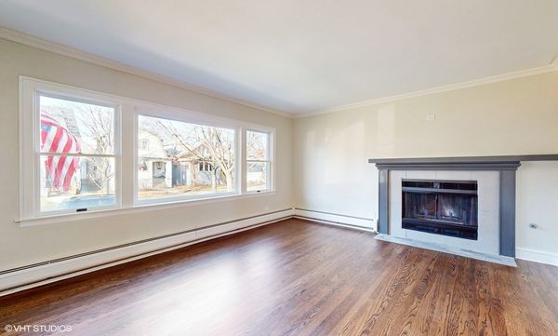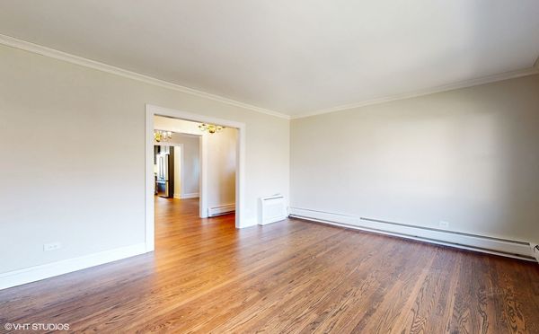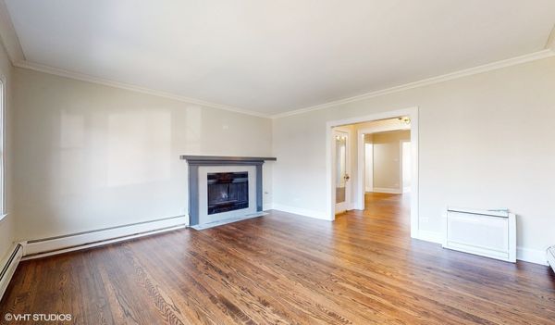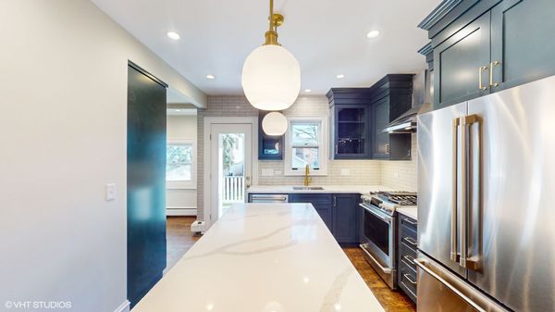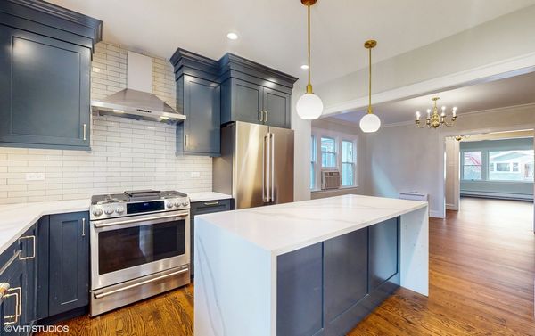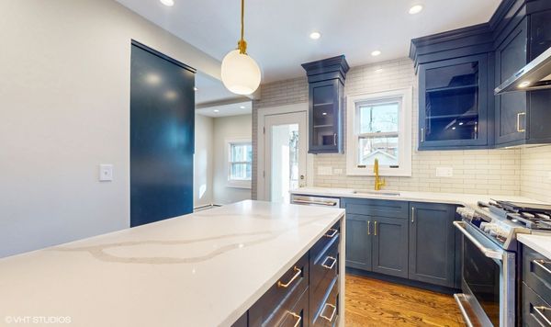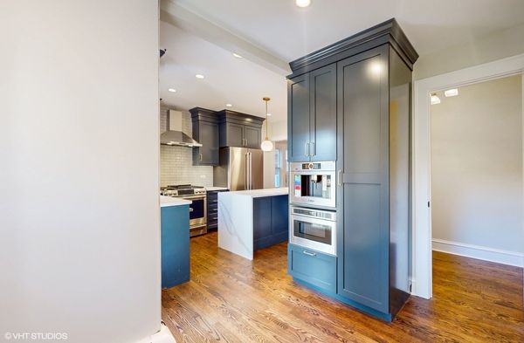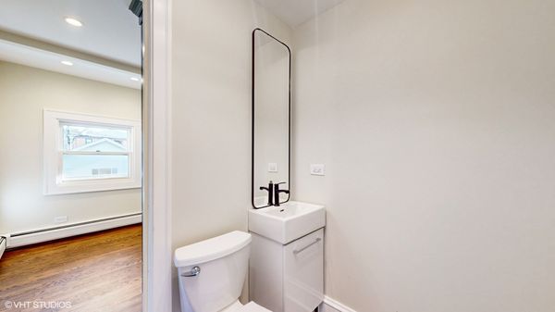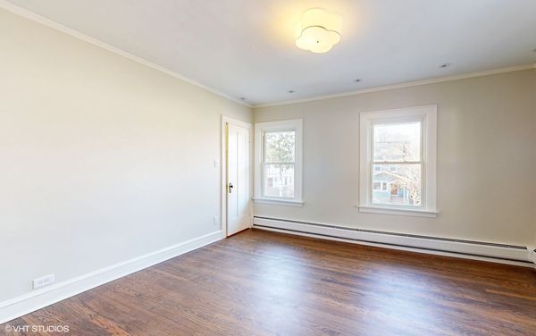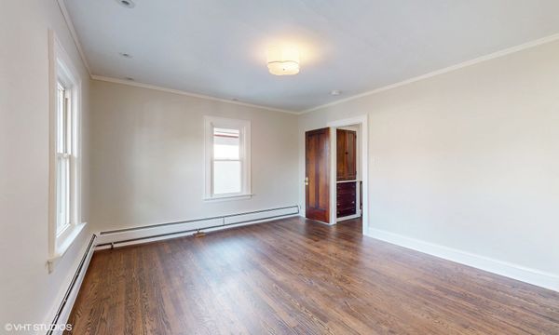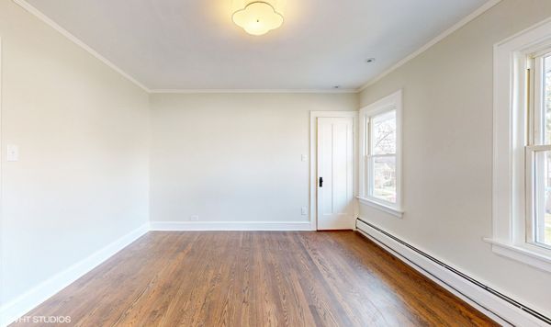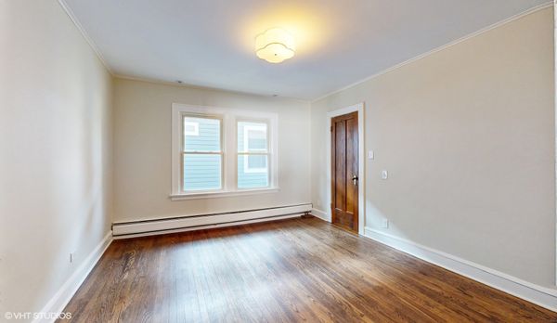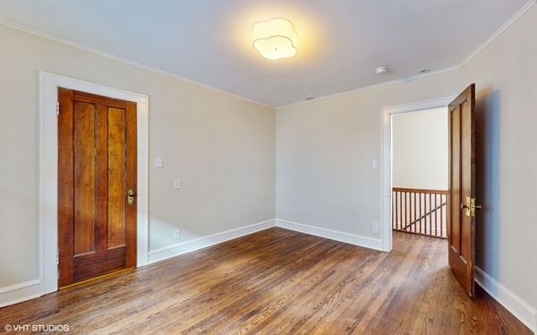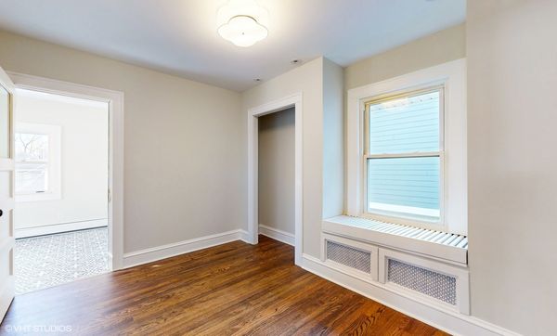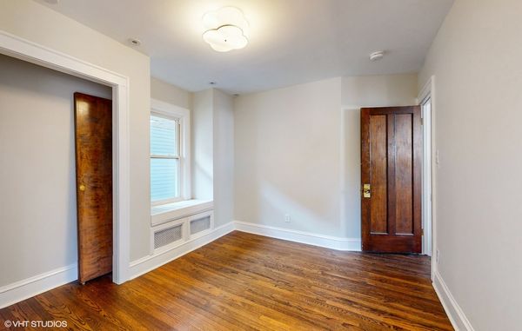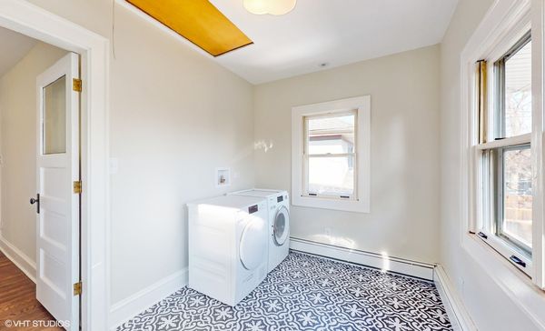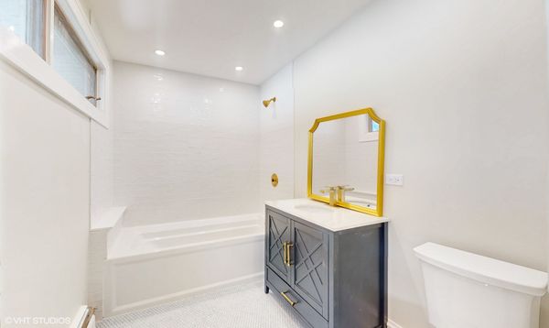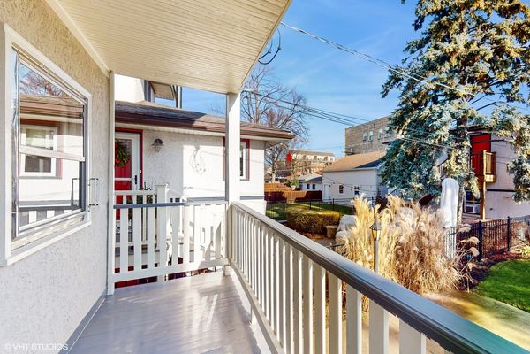1160 S Grove Avenue
Oak Park, IL
60304
About this home
This exquisite American four-square home, offers a seamless blend of timeless elegance and modern comfort. Boasting 3+1 bedrooms and 2 1/2 bathrooms, this residence is ideally located in the highly sought-after Lincoln school district. Upon entering through the side entrance, you are greeted by the spacious living room featuring a working wood-burning fireplace, creating a cozy and inviting atmosphere. The oversized walk-in coat closet off the entry provides ample storage space for winter coats, boots, and sports equipment. The combined dining room and kitchen area is perfect for hosting family gatherings and entertainment. The kitchen boasts ample cabinetry and a charming breakfast nook. Just steps away, the new deck, patio, and fully fenced backyard offer an ideal outdoor retreat. Upstairs, you'll find another full bathroom and 3 bedrooms, along with a convenient laundry room located off the 3rd bedroom. The partially finished basement offers a living area, bedroom, full bathroom, workbench, and laundry room hook-up, providing additional living space and functionality. This home features beautifully restored and refinished oak floors, complemented by some newer windows throughout. The roof was replaced in 2023, and the boiler was refurbished in the same year, along with a new water heater installed in 2017. New AC space packs for the 2nd floor and new AC wall units for the 1st floor ensure year-round comfort. Completing this exceptional property is a 2-car garage and a spacious backyard, all situated on a tranquil cul-de-sac block. Don't miss the opportunity to make this meticulously renovated home your own and experience the perfect combination of historic charm and modern luxury.
