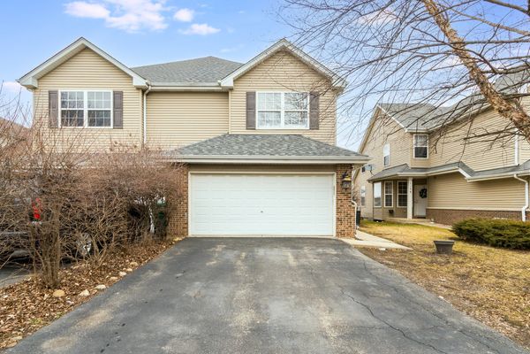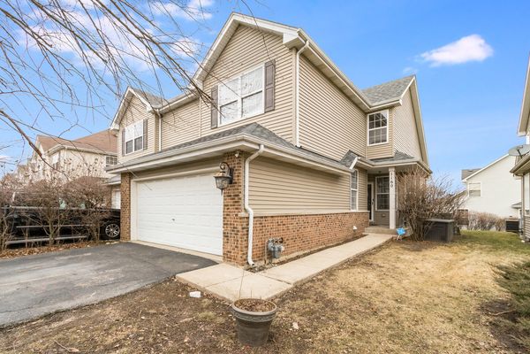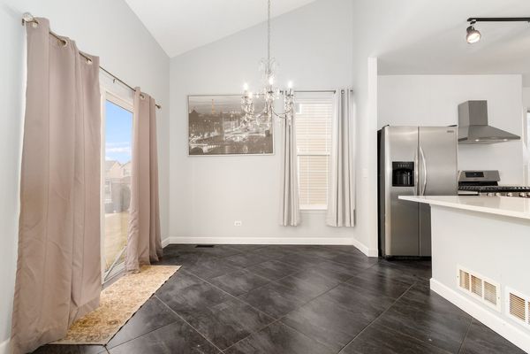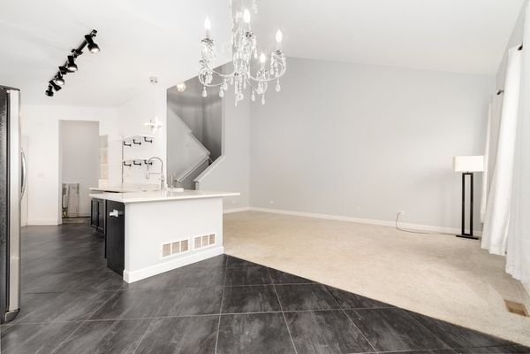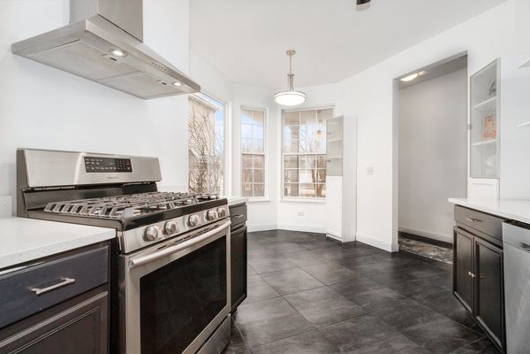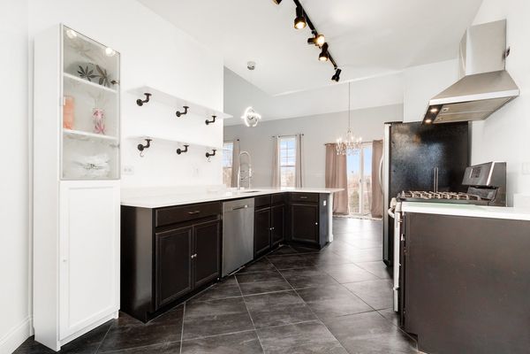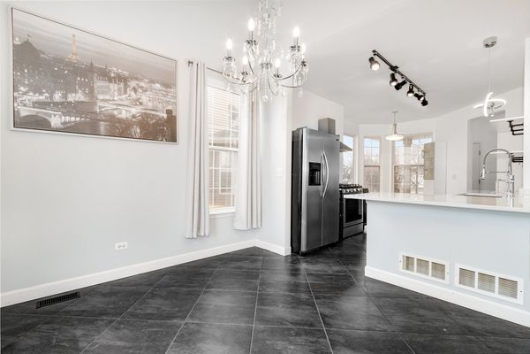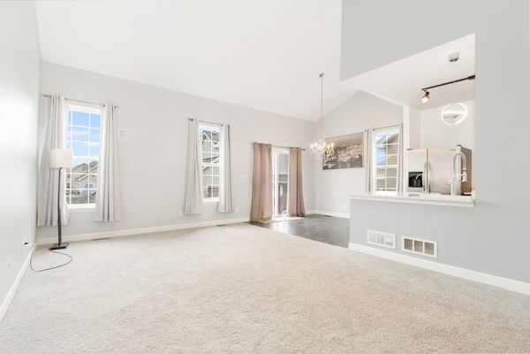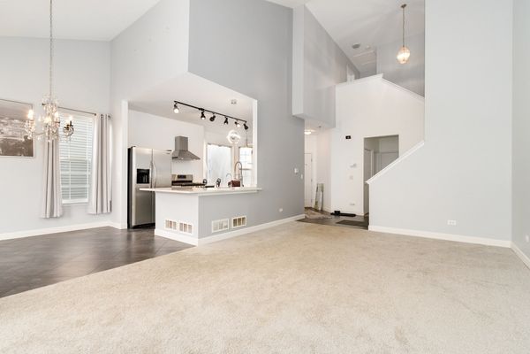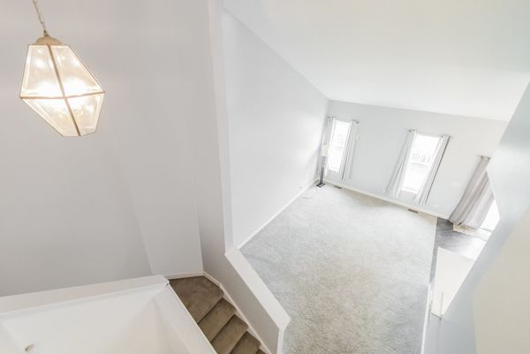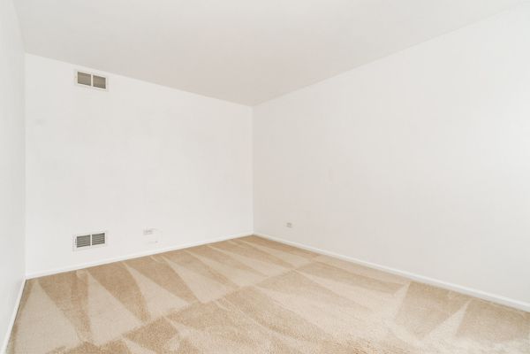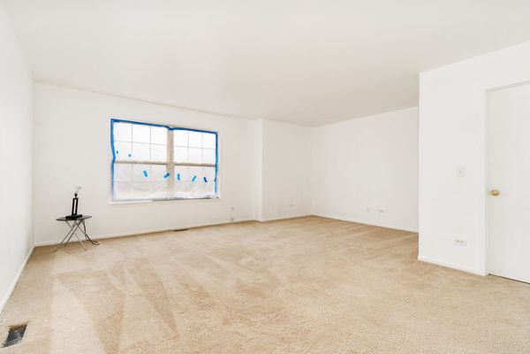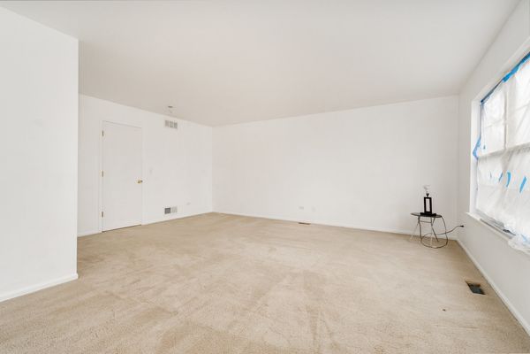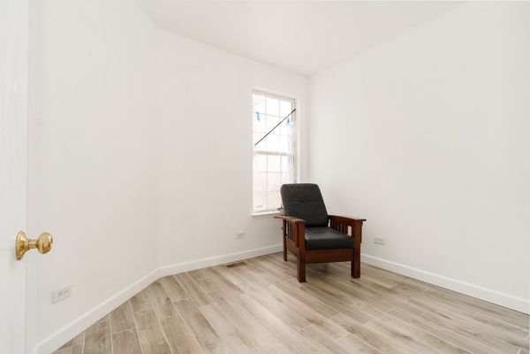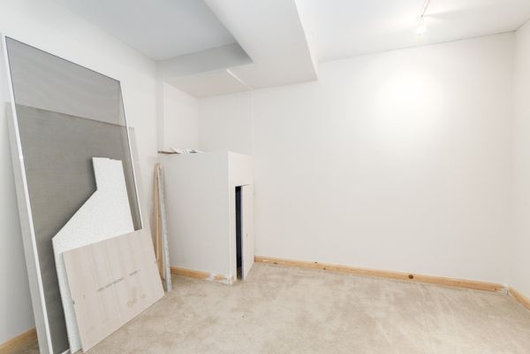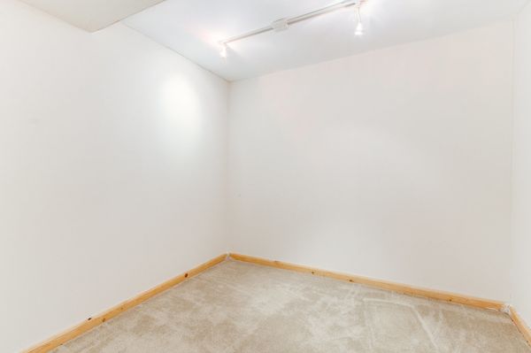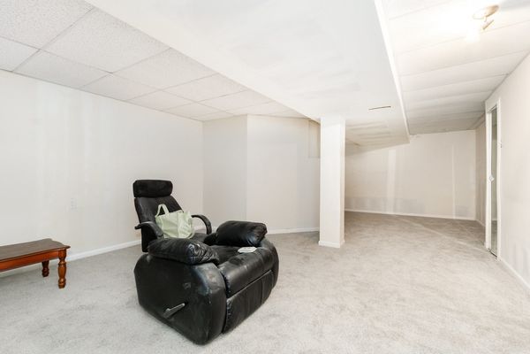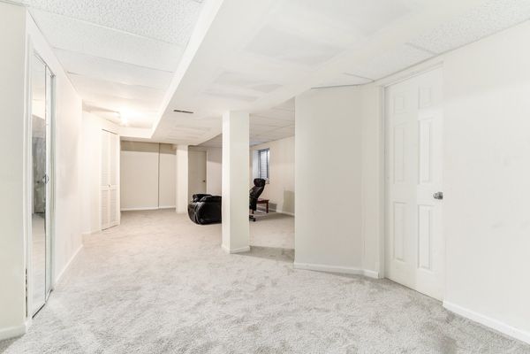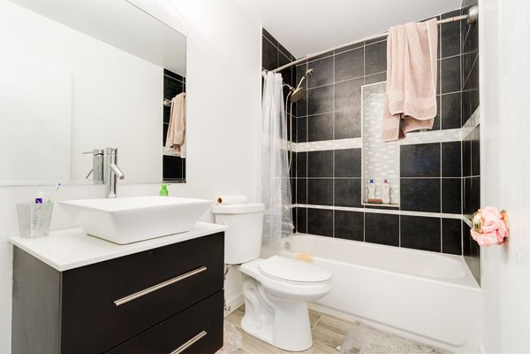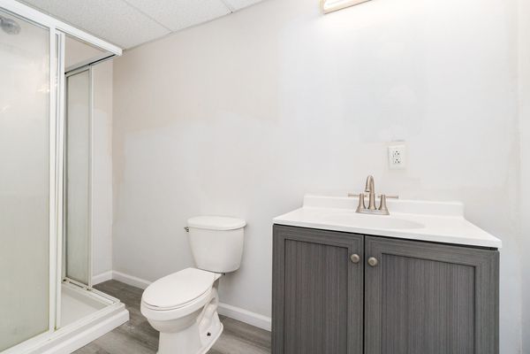1160 Grand Boulevard
Romeoville, IL
60446
About this home
Welcome home to this stunning two-story townhome in the heart of Romeoville, IL! Boasting 3 bedrooms, 2.5 bathrooms, and a finished basement, this residence offers both space and style. Situated near restaurants and shopping, with easy access to the expressway for seamless commuting. Enjoy peace of mind with a brand-new furnace and your own Easy Soft home water filtration system, complete with an additional faucet filtration system for pure drinking water straight from the tap. Culinary enthusiasts will appreciate the kitchen's charcoal smokeless vent system, complemented by a new auto unlock Samsung dishwasher and stove. Roof redone in 2021 and new hot water heater was installed in 2024 there is nothing left to do but to move in. Don't miss out - schedule your tour today and experience the best of townhome living!
