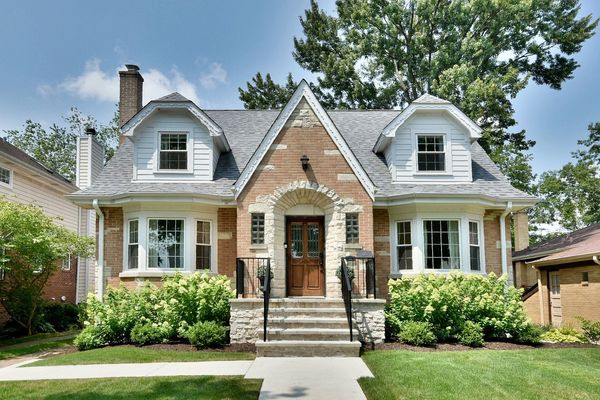116 S Merrill Street
Park Ridge, IL
60068
About this home
Look no further than 116 S Merrill! This 4 bed 2 bath home sits on a 50x150 lot in prime Park Ridge location. Beautifully renovated from top to bottom with spacious living areas, luxurious baths, hardwood floors throughout, and a perfect blend of indoor/outdoor living. First floor features living room, dining room, eat-in kitchen, and a tastefully remodeled full bath. A cozy family room with fireplace leads out to a well manicured back yard and large deck, perfect for entertaining. Second level you will find 4 good sized bedrooms all with custom built-in closets, and a second completely renovated full bath. Finished lower level with enormous rec area, laundry room, and wall to wall closets for even more storage. Updates in the last five years include: new tear off roof, all new windows, new interior doors, all new electrical service, and front and rear landscaping to add to the beauty and curb appeal of this amazing property. Metra, Whole Foods, parks, Field School, and Uptown Park Ridge all within walking distance. Don't let this fantastic opportunity pass you by.
