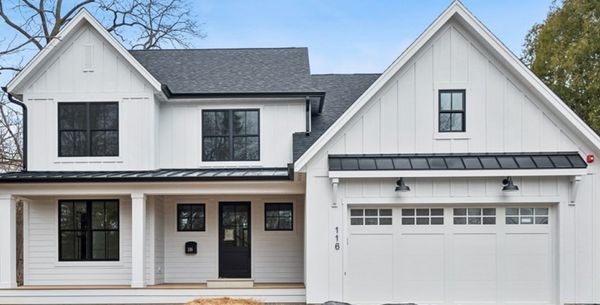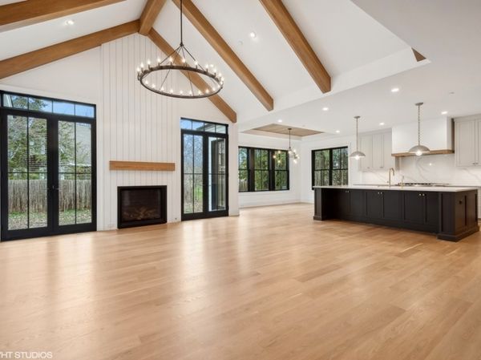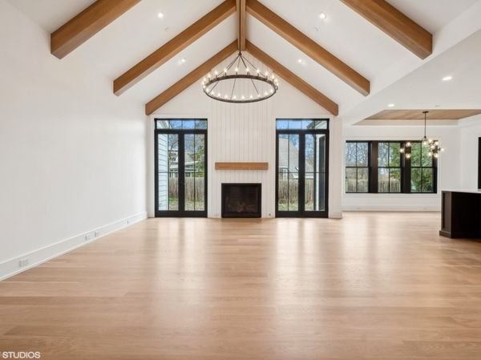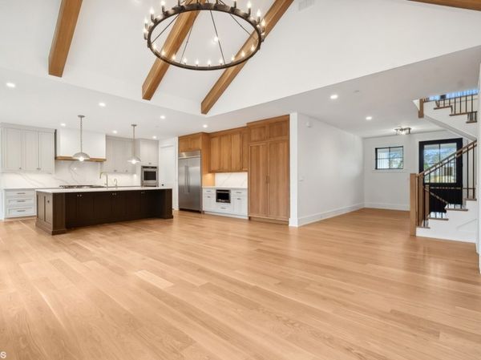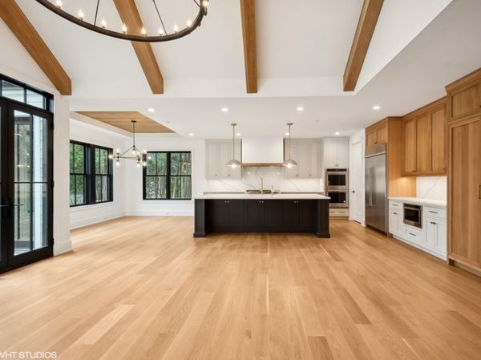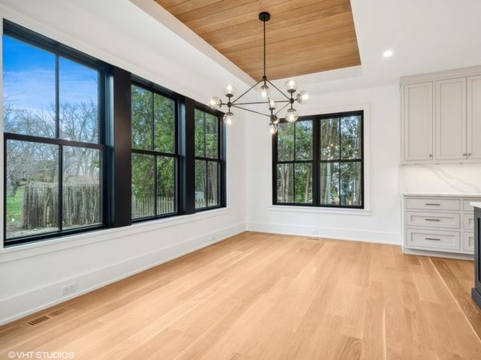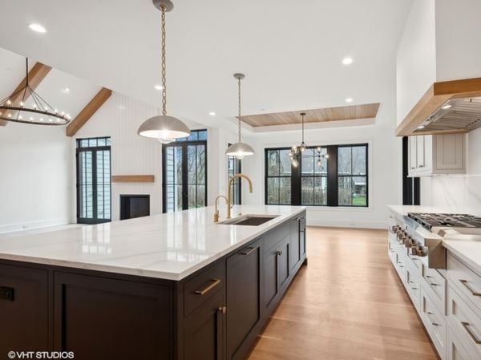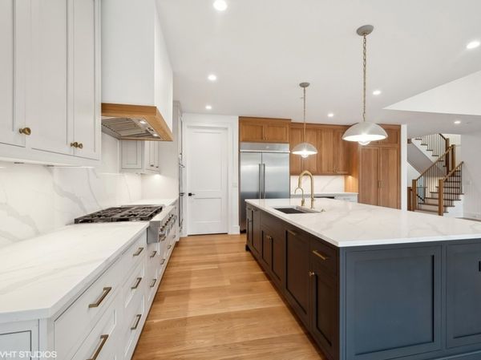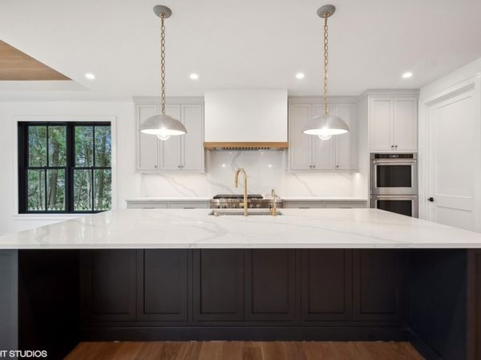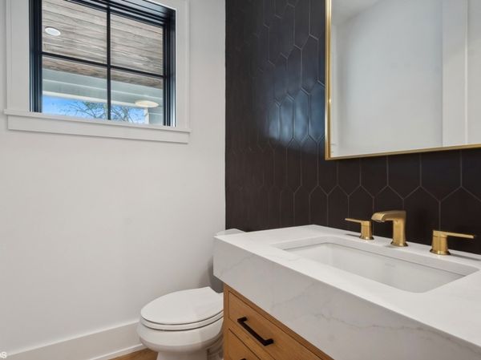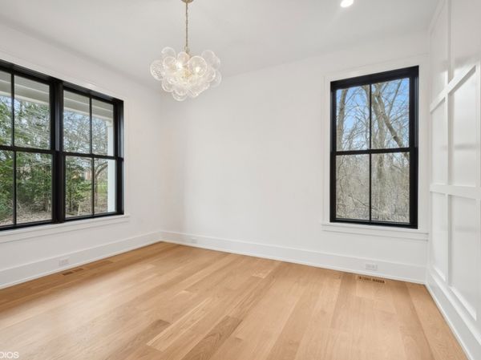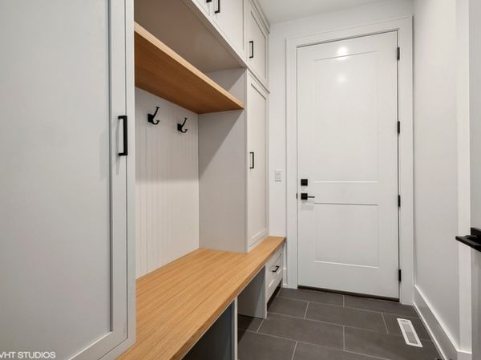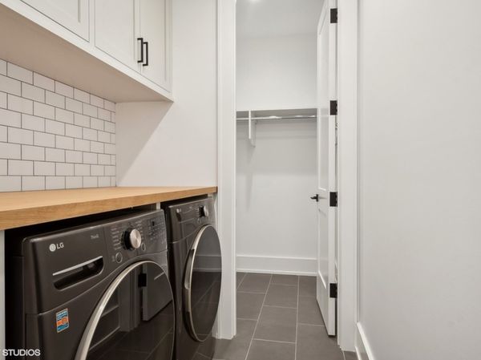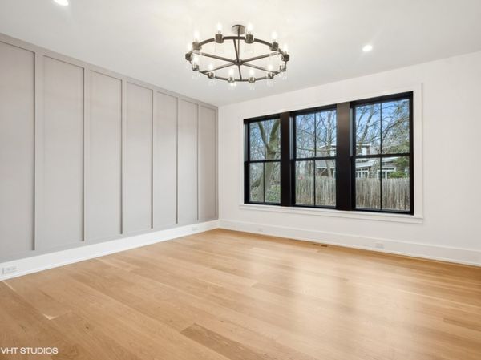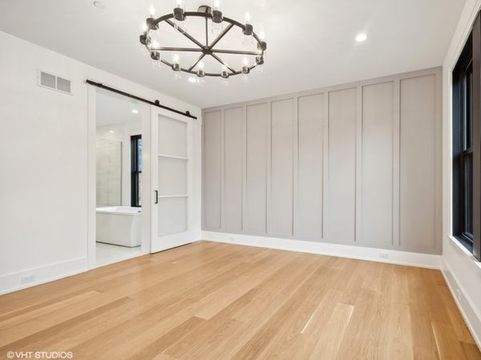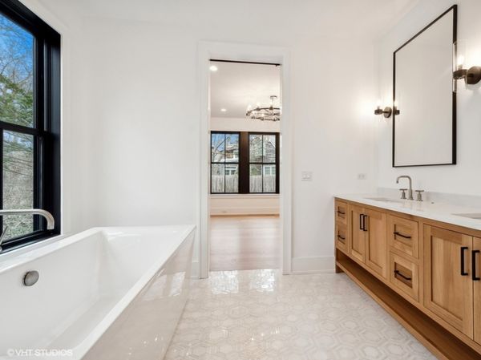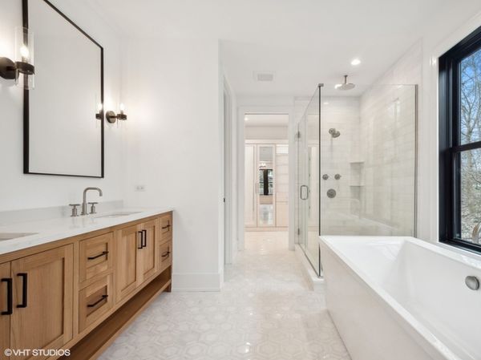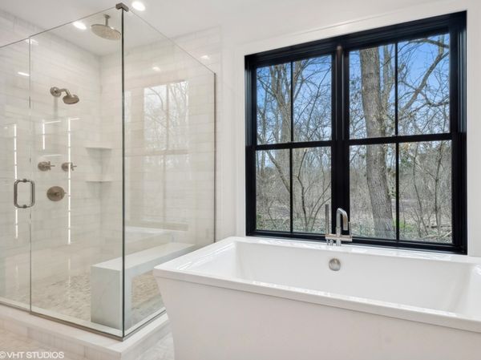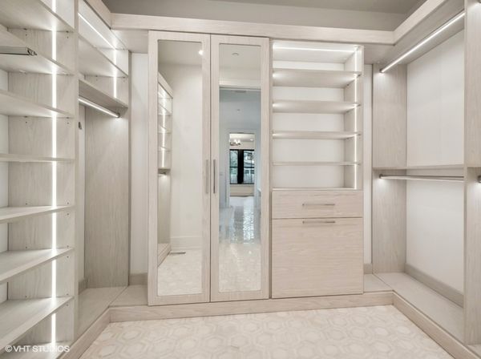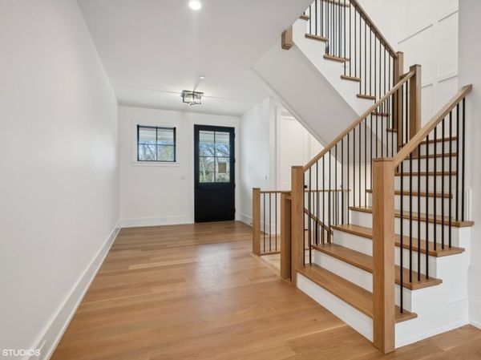116 Ravine Avenue
Lake Bluff, IL
60044
About this home
Ready for move-in! A very rare opportunity to own a beautiful new, custom built home in East Lake Bluff. Situated on a quiet, dead-end street next to beautiful Artesian Park and just steps to town and blocks to the beach, this urban farmhouse style home was built by Landmark Luxury Group with great care and attention to every detail. The focal point of the first floor is an open great room and kitchen floor plan highlighted by 15' cathedral ceilings that are accented with wood beams, a floor to ceiling fireplace and French doors leading to the patio and back yard. The gourmet kitchen has an abundance of custom cabinetry, high-end stainless-steel appliances, a large island, and dining area. The first floor also features an office and a fabulous primary bedroom suite with a beautiful walk-in closet, soaking tub, shower, and dual sinks. The mudroom entry off of the two-car garage is flanked by custom built-ins and leads you to the laundry room. A beautiful open staircase blends seamlessly with the white oak floors throughout the home and brings you to the second floor where you will find a loft that's perfect for creating a reading area, playroom, or a teen lounge space. You'll also find two additional bedrooms and one additional full bath. The ~2000 sq. ft. basement features a large bedroom, full bath, spacious recreation room, wet bar with lounge area, exercise room and large storage room. Professional landscaping is currently underway to add to the beauty of the property which is surrounded by mature trees - a perfect place to relax while sitting on the front porch. The home has an abundance of so many wonderful features - beautiful millwork, high-quality fixtures and finishes, a carefully thought-out floor plan and ample spaces to relax and entertain. The town of Lake Bluff is known for its charming town, vibrant community, and picturesque views of Lake Michigan. With convenient access to train, highways, trails and parks, this home has it all.
