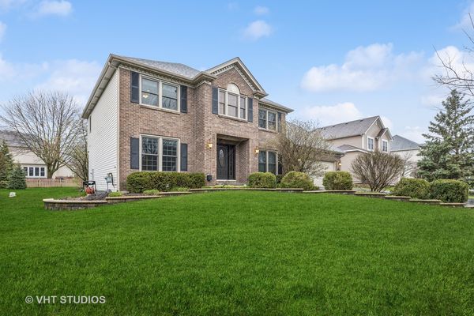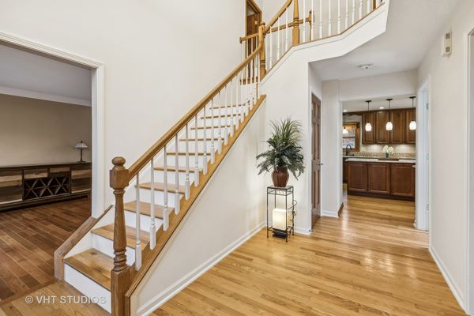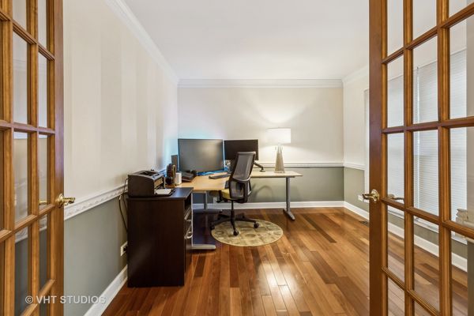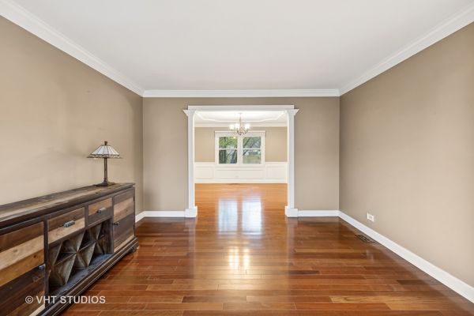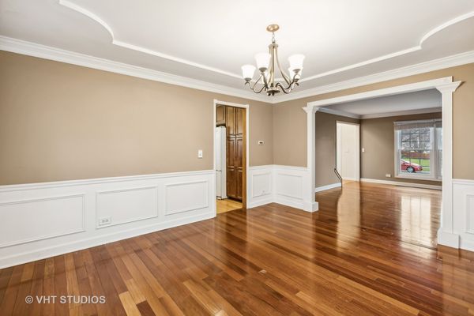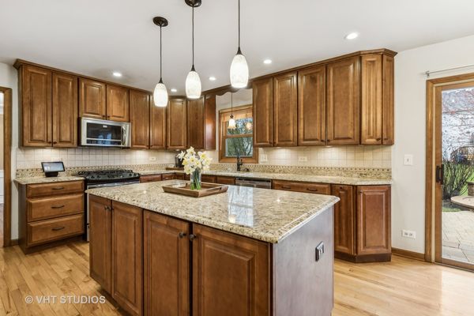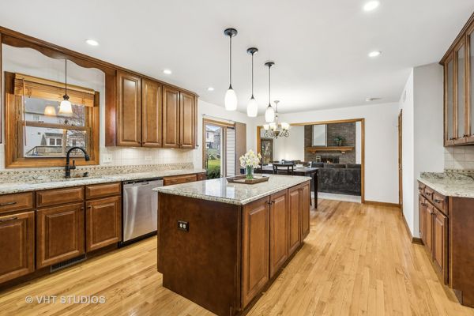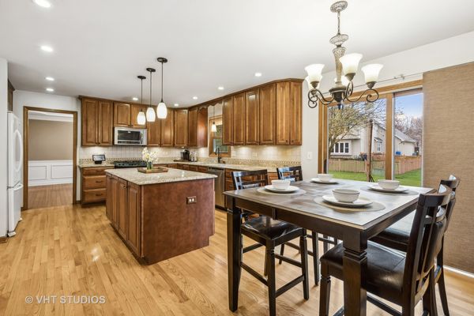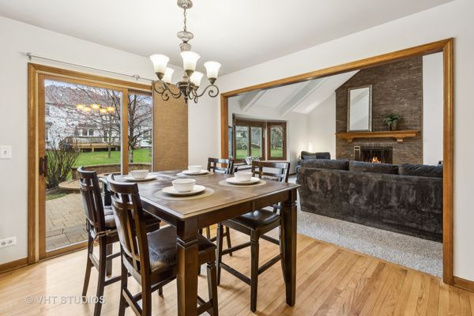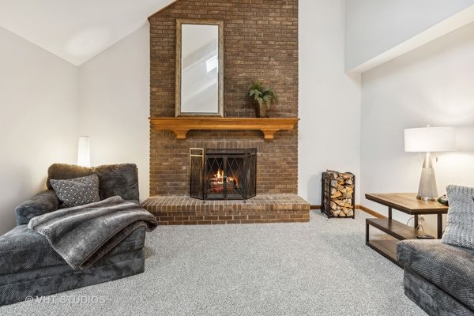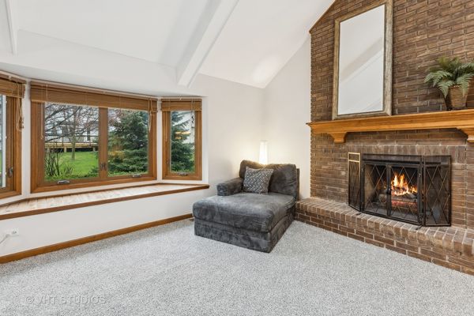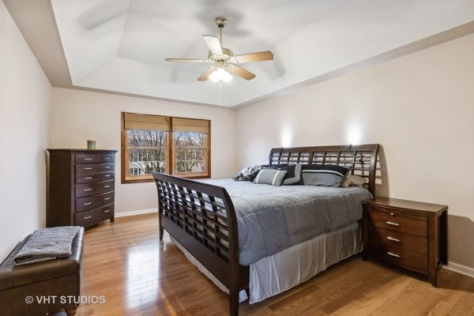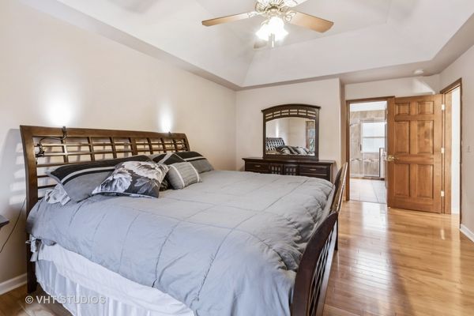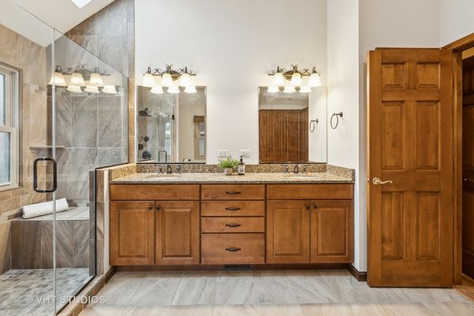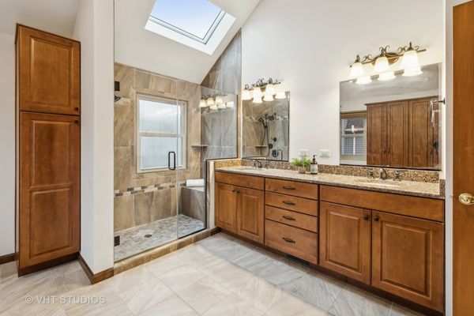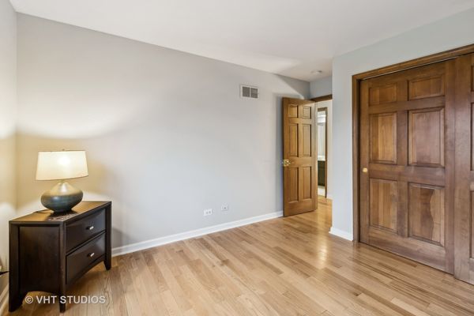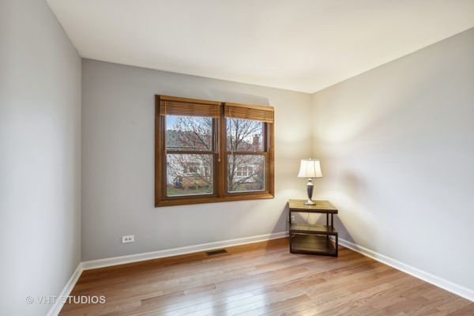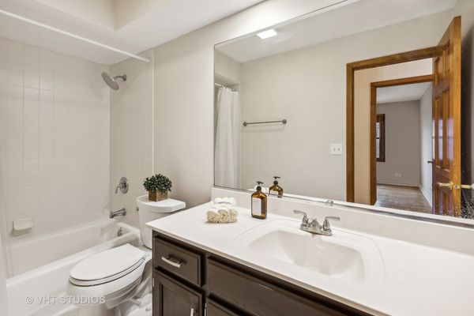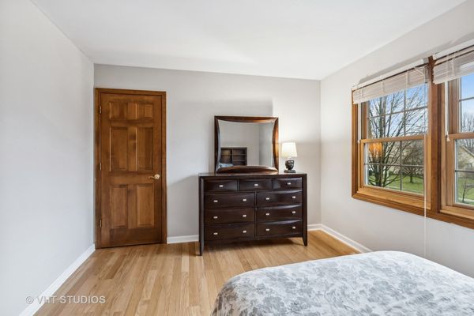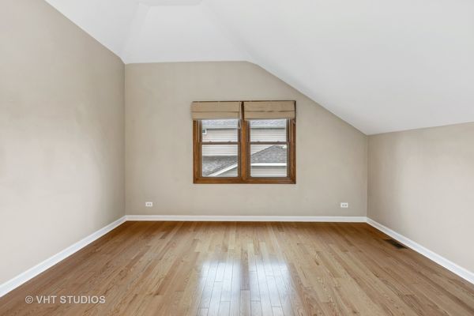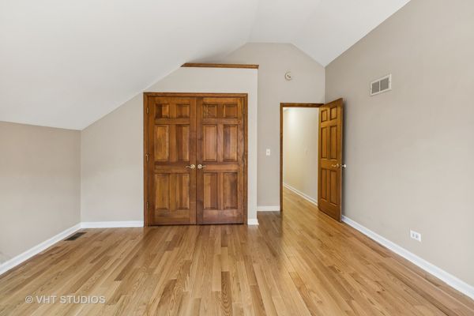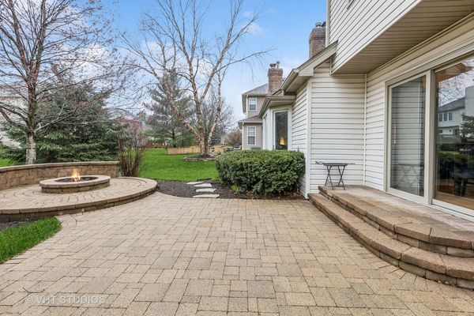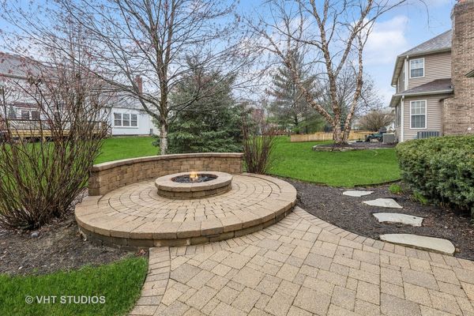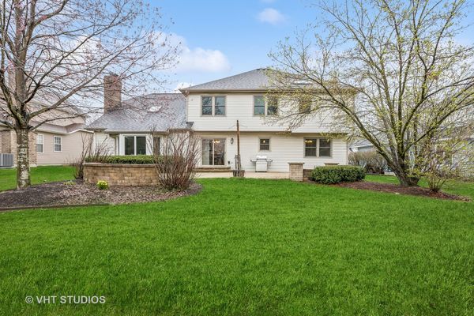116 Peace Avenue
Bolingbrook, IL
60490
About this home
Welcome Home! Elegant 5 Bedroom Brick Front located on a Quiet Street in the River Bend Subdivision served by Naperville 204 Schools! Step inside and you are greeted by a light & bright 2-story foyer with hardwood floors and lovely staircase with white spindles flanked by an office/den with French doors and a Formal LR/ Dining Room w/ Wainscoting and Crown Molding. The Updated Gourmet Kitchen is the Heart of the home and offers an abundance of 42" Maple Cabinetry, Granite Countertops, Tile Backsplash, Large Island, Recessed Lighting. Kitchen flows seamlessly into the inviting Family Room which features a floor to ceiling Brick Fireplace, Bay Window, brand new carpet, Vaulted Ceiling and Skylight. Gorgeous Hardwood Flooring on 1st and 2nd floors. Master Bedroom Suite with an amazing luxury bath, featuring a shower with body massaging jets, double sinks, vaulted ceiling and skylight and custom closet organizer. The remaining 4 Bedrooms are Spacious and offer ample Closet Space. Versatile 5th Bedroom can also be used as Game Room, Playroom, Home Gym or 2nd Office. The Backyard is the PERFECT RETREAT: Brick paver patio with in-ground fire pit with outdoor lighting overlooks a wonderful large backyard with privacy provided by mature trees and shrubbery. Unfinished basement provides plenty of additional living space ready for your own personal decorating ideas. Roof - 2019, HVAC - 2013, Windows - 2015. Neuqua Valley High School! THIS HOME IS A GEM - DON'T MISS OUT ON THIS ONE.
