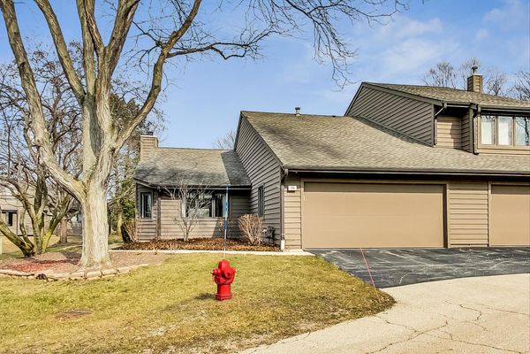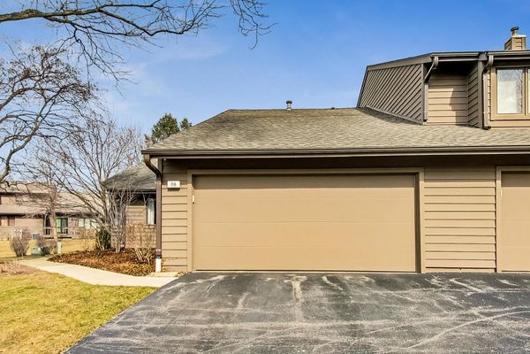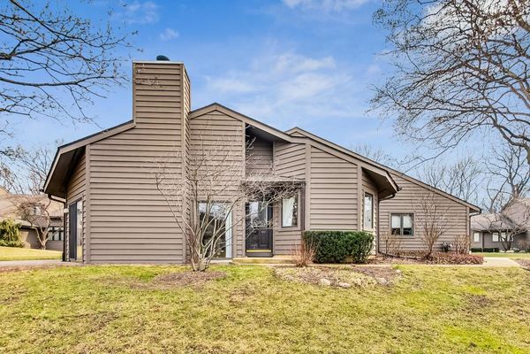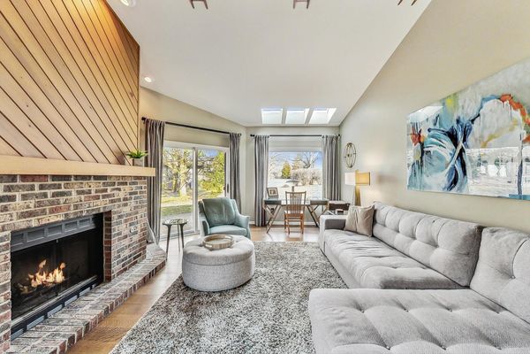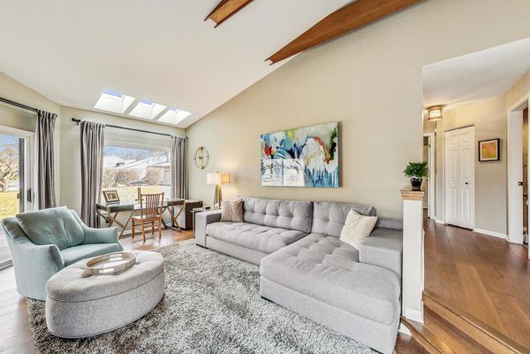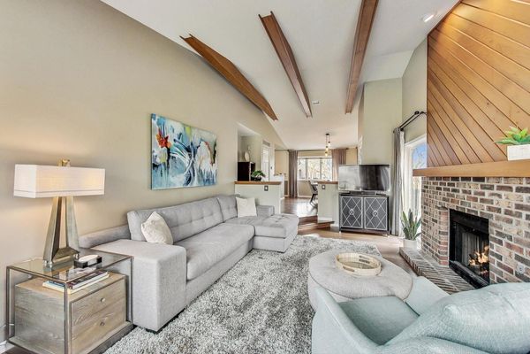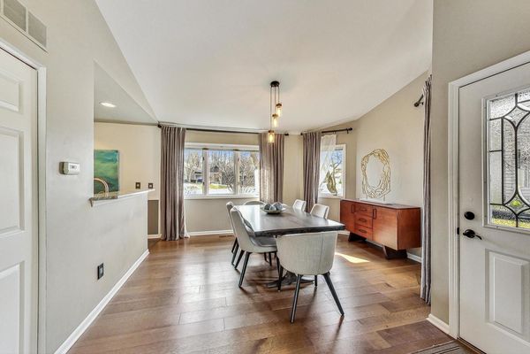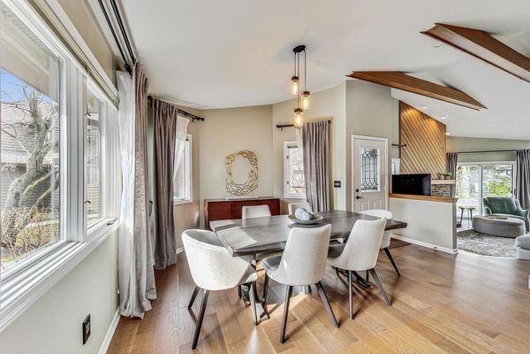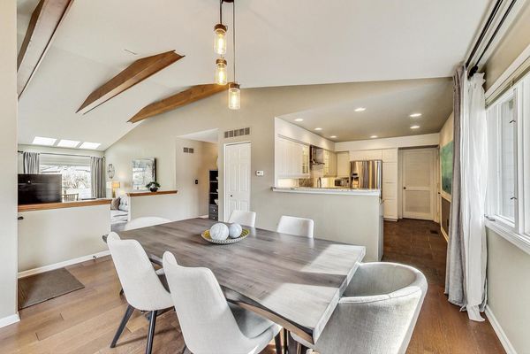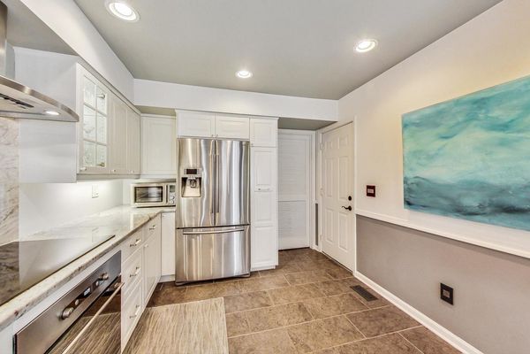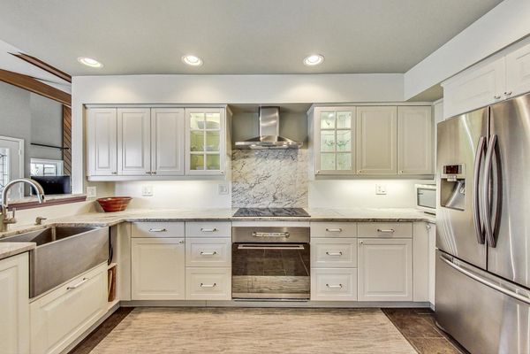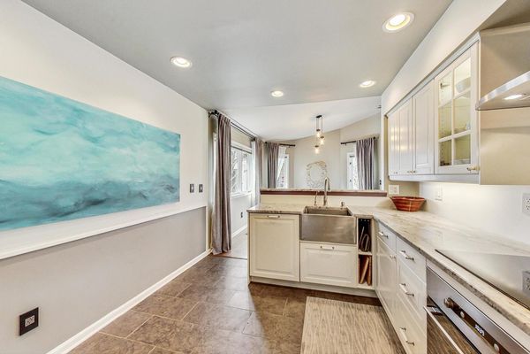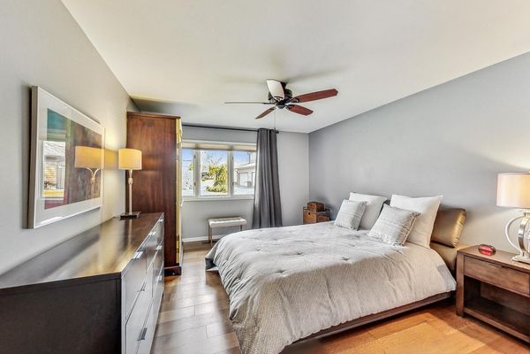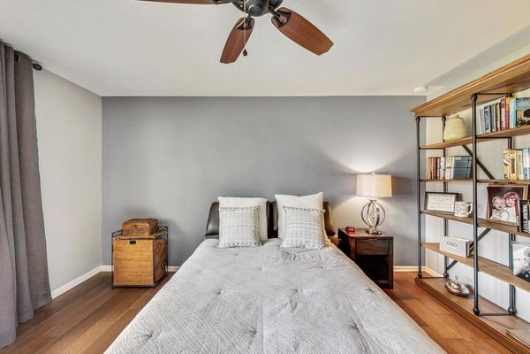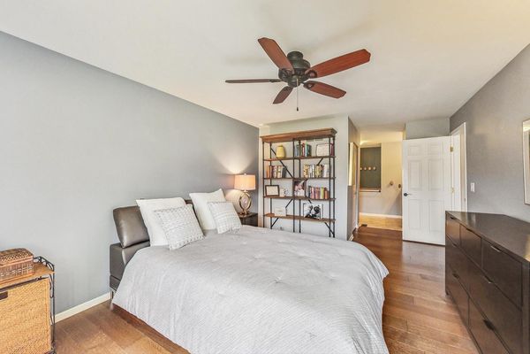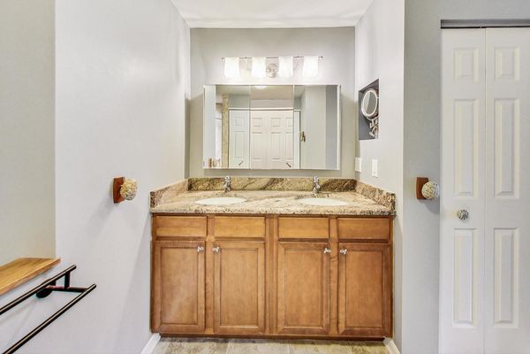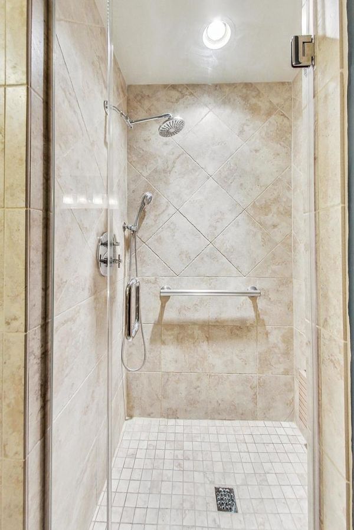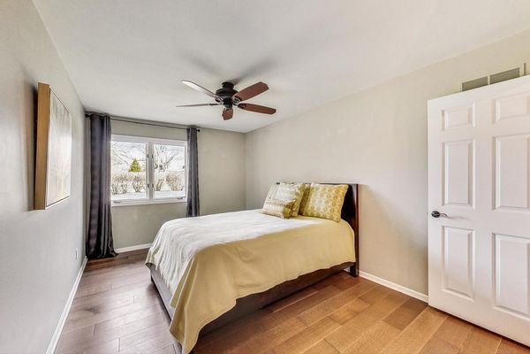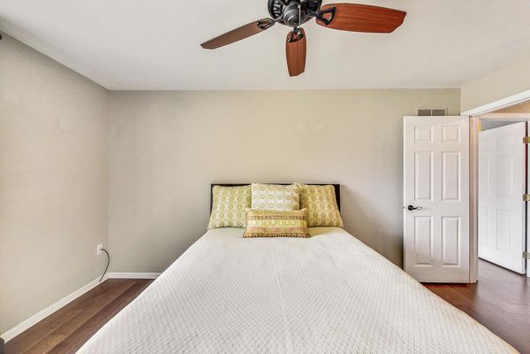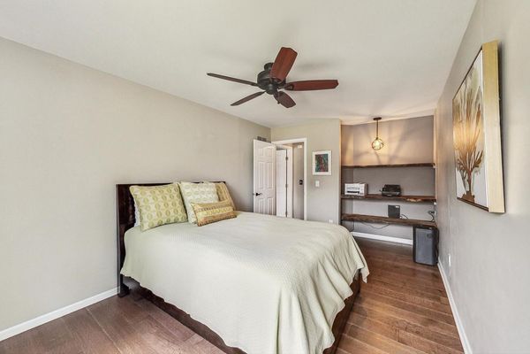116 ELMTREE Court Unit 116
St. Charles, IL
60174
About this home
Remarks: Immaculate is what comes to mind when you enter this beautiful home!!Light, bright end unit Ranch, modern interior design and decor Quiet setting on a cul-de-sac, 2 BR, 2 bath. Wildrose Springs is a quiet lake community with 56 wooded acres and trails and access to a five acre spring fed lake, easy living with maintenance free exterior, landscaping and snow removal. New wide plank oak flooring throughout 6 1/2 inch width five ply engineered hardwood floors by Mirage from Quebec Certified by North American Hardwood Association as premium white oak. Stainless steel appliances. White granite counter tops with plum fleck. White soft close cabinets, Reverse osmosis water filtration system, Custom porcelain 12"x 18" floor tiles by Marazzi from Italy, Thermador custom fit glass stove top installed in 2020, SS farmhouse sink with new faucet/sprayer High-tech touch control dimmer switches, Gas start wood burning fireplace, Three skylights Guest bath (2019 remodel) with German Jurassic fossil limestone, mosaic marble insert and a quartz sink, Converted from tub to walk in shower with hidden linear drain, Designer plumbing fixtures by Brizo, No touch faucet, The master bath is just as gorgeous! New stacked washer and dryer (2022), Extra deep 2 car garage and ample attic storage with pull down staircase in the master closet. Convenient to downtown St. Charles, shopping and restaurants. Beautiful and desirable secluded community.
